Hausbar mit Bambusparkett und braunem Boden Ideen und Design
Suche verfeinern:
Budget
Sortieren nach:Heute beliebt
1 – 20 von 23 Fotos
1 von 3
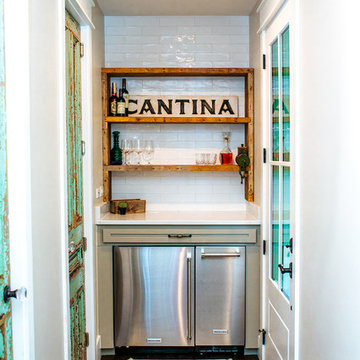
Snap Chic Photography
Einzeilige, Kleine Country Hausbar ohne Waschbecken mit Barwagen, Schrankfronten im Shaker-Stil, grünen Schränken, Granit-Arbeitsplatte, Küchenrückwand in Weiß, Rückwand aus Metrofliesen, Bambusparkett, braunem Boden und weißer Arbeitsplatte in Austin
Einzeilige, Kleine Country Hausbar ohne Waschbecken mit Barwagen, Schrankfronten im Shaker-Stil, grünen Schränken, Granit-Arbeitsplatte, Küchenrückwand in Weiß, Rückwand aus Metrofliesen, Bambusparkett, braunem Boden und weißer Arbeitsplatte in Austin

Our design team wanted to achieve a Pacific Northwest transitional contemporary home with a bit of nautical feel to the exterior. We mixed organic elements throughout the house to tie the look all together, along with white cabinets in the kitchen. We hope you enjoy the interior trim details we added on columns and in our tub surrounds. We took extra care on our stair system with a wrought iron accent along the top.
Photography: Layne Freedle
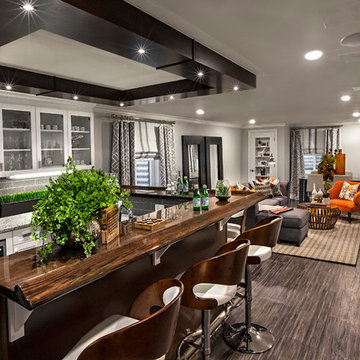
https://www.tiffanybrooksinteriors.com Inquire About Our Design Services The home owner wanted an area in the home to feel like a sports bar where him and his friends can hang out and watch the games. We gave him a beautiful custom wood bar and custom light fixture.
Marcel Page Photography
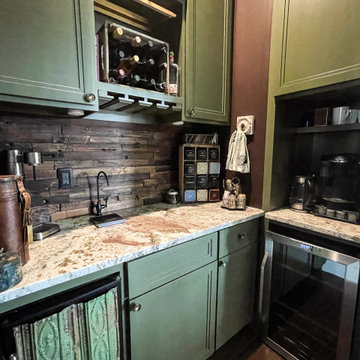
Dry bar is outfitted with reverse osmosis, a wine rack, small wine refrigerator, tea and coffee area. The recessed panel cabinets are accompanied with a rustic wooden backsplash.
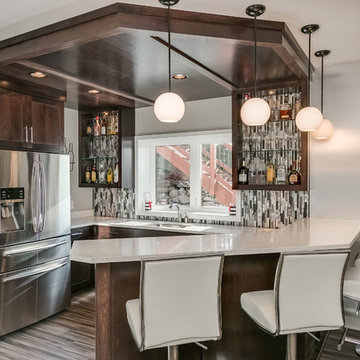
©Finished Basement Company
Mittelgroße Moderne Hausbar mit Bambusparkett und braunem Boden in Minneapolis
Mittelgroße Moderne Hausbar mit Bambusparkett und braunem Boden in Minneapolis
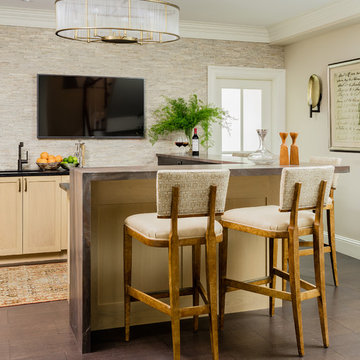
Basement Lounge, Michael J Lee Photography
Klassische Hausbar mit Bambusparkett, braunem Boden, Bartheke, Schrankfronten im Shaker-Stil, hellen Holzschränken, Küchenrückwand in Beige und Rückwand aus Steinfliesen in Boston
Klassische Hausbar mit Bambusparkett, braunem Boden, Bartheke, Schrankfronten im Shaker-Stil, hellen Holzschränken, Küchenrückwand in Beige und Rückwand aus Steinfliesen in Boston
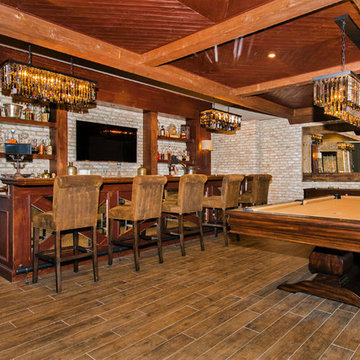
Front Door Photography
Geräumige, Zweizeilige Rustikale Hausbar mit Bartheke, Einbauwaschbecken, offenen Schränken, Arbeitsplatte aus Holz, Küchenrückwand in Beige, Rückwand aus Stein, Bambusparkett, braunem Boden und dunklen Holzschränken in New York
Geräumige, Zweizeilige Rustikale Hausbar mit Bartheke, Einbauwaschbecken, offenen Schränken, Arbeitsplatte aus Holz, Küchenrückwand in Beige, Rückwand aus Stein, Bambusparkett, braunem Boden und dunklen Holzschränken in New York
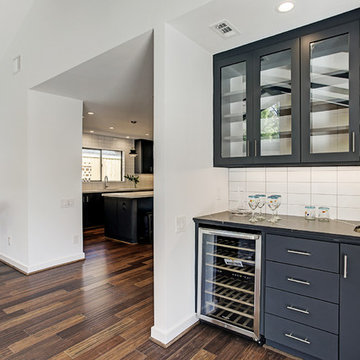
The Wet Bar is located in the Family Room with easy access to the Patio for entertaining.
TK Images
Einzeilige Mid-Century Hausbar mit Bartresen, Unterbauwaschbecken, flächenbündigen Schrankfronten, schwarzen Schränken, Quarzwerkstein-Arbeitsplatte, Küchenrückwand in Weiß, Rückwand aus Keramikfliesen, Bambusparkett, braunem Boden und schwarzer Arbeitsplatte in Houston
Einzeilige Mid-Century Hausbar mit Bartresen, Unterbauwaschbecken, flächenbündigen Schrankfronten, schwarzen Schränken, Quarzwerkstein-Arbeitsplatte, Küchenrückwand in Weiß, Rückwand aus Keramikfliesen, Bambusparkett, braunem Boden und schwarzer Arbeitsplatte in Houston

This kitchen in Whitehouse Station has glazed off white cabinets, and a distressed green-gray island. Touches of modern and touches of rustic are combined to create a warm, cozy family space.
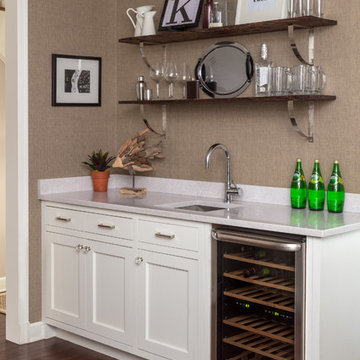
Wet Bar
Einzeilige, Mittelgroße Moderne Hausbar mit Bartresen, Unterbauwaschbecken, Schrankfronten mit vertiefter Füllung, weißen Schränken, Granit-Arbeitsplatte, Bambusparkett, braunem Boden und weißer Arbeitsplatte in Sonstige
Einzeilige, Mittelgroße Moderne Hausbar mit Bartresen, Unterbauwaschbecken, Schrankfronten mit vertiefter Füllung, weißen Schränken, Granit-Arbeitsplatte, Bambusparkett, braunem Boden und weißer Arbeitsplatte in Sonstige
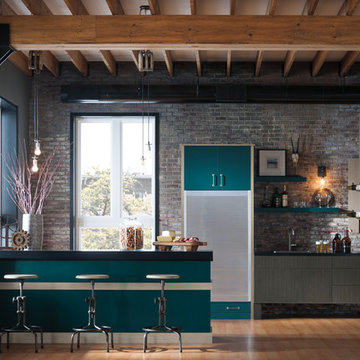
Omega
Zweizeilige, Mittelgroße Industrial Hausbar mit Barwagen, Einbauwaschbecken, flächenbündigen Schrankfronten, grünen Schränken, Quarzwerkstein-Arbeitsplatte, Rückwand aus Backstein, Bambusparkett, braunem Boden und schwarzer Arbeitsplatte in New York
Zweizeilige, Mittelgroße Industrial Hausbar mit Barwagen, Einbauwaschbecken, flächenbündigen Schrankfronten, grünen Schränken, Quarzwerkstein-Arbeitsplatte, Rückwand aus Backstein, Bambusparkett, braunem Boden und schwarzer Arbeitsplatte in New York
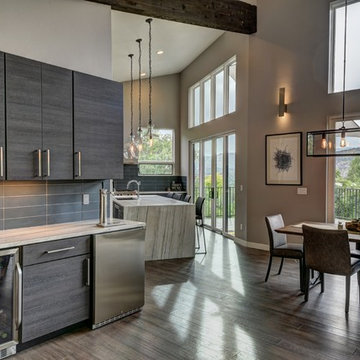
Einzeilige, Mittelgroße Moderne Hausbar ohne Waschbecken mit Bambusparkett, Rückwand aus Glasfliesen, braunem Boden, Bartresen, flächenbündigen Schrankfronten, grauen Schränken, Quarzwerkstein-Arbeitsplatte, Küchenrückwand in Blau und weißer Arbeitsplatte in Denver
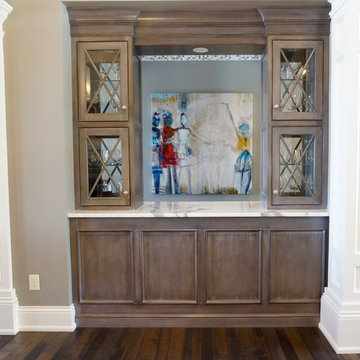
Interior Deisgn and home furnishings by Laura Sirpilla Bosworth, Laura of Pembroke, Inc
Zweizeilige, Mittelgroße Rustikale Hausbar ohne Waschbecken mit Bartresen, Glasfronten, grauen Schränken, Marmor-Arbeitsplatte, Bambusparkett, braunem Boden und grauer Arbeitsplatte in Cleveland
Zweizeilige, Mittelgroße Rustikale Hausbar ohne Waschbecken mit Bartresen, Glasfronten, grauen Schränken, Marmor-Arbeitsplatte, Bambusparkett, braunem Boden und grauer Arbeitsplatte in Cleveland
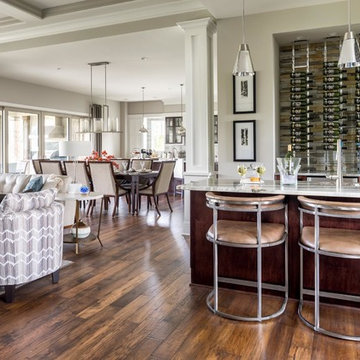
Photographer: Marty Paoletta
Große Klassische Hausbar mit Bambusparkett und braunem Boden in Nashville
Große Klassische Hausbar mit Bambusparkett und braunem Boden in Nashville
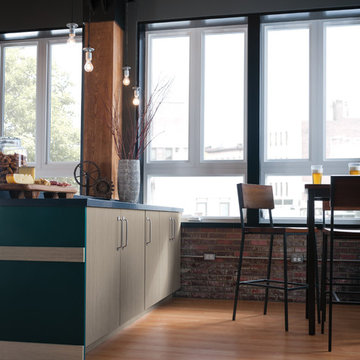
Omega
Zweizeilige, Mittelgroße Industrial Hausbar mit Barwagen, Einbauwaschbecken, flächenbündigen Schrankfronten, grünen Schränken, Quarzwerkstein-Arbeitsplatte, Rückwand aus Backstein, Bambusparkett, braunem Boden und schwarzer Arbeitsplatte in New York
Zweizeilige, Mittelgroße Industrial Hausbar mit Barwagen, Einbauwaschbecken, flächenbündigen Schrankfronten, grünen Schränken, Quarzwerkstein-Arbeitsplatte, Rückwand aus Backstein, Bambusparkett, braunem Boden und schwarzer Arbeitsplatte in New York
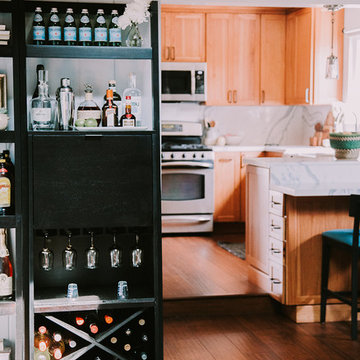
Annie W Photography
Einzeilige, Kleine Rustikale Hausbar mit Barwagen, offenen Schränken, schwarzen Schränken, Mineralwerkstoff-Arbeitsplatte, Bambusparkett und braunem Boden in Los Angeles
Einzeilige, Kleine Rustikale Hausbar mit Barwagen, offenen Schränken, schwarzen Schränken, Mineralwerkstoff-Arbeitsplatte, Bambusparkett und braunem Boden in Los Angeles
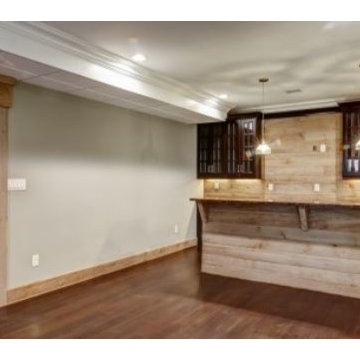
Zweizeilige, Mittelgroße Urige Hausbar mit Bartheke, Unterbauwaschbecken, Glasfronten, dunklen Holzschränken, Granit-Arbeitsplatte, Küchenrückwand in Braun, Rückwand aus Holz, Bambusparkett und braunem Boden in New York
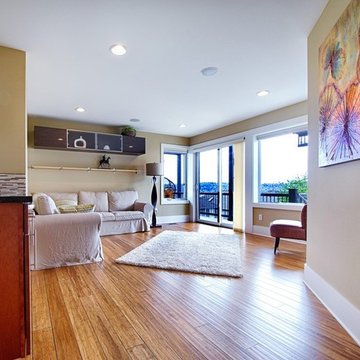
In Lower Kennydale we build a transitional home with a bright open feel. The beams on the main level give you the styling of a loft with lots of light. We hope you enjoy the bamboo flooring and custom metal stair system. The second island in the kitchen offers more space for cooking and entertaining. The bedrooms are large and the basement offers extra storage and entertaining space as well.
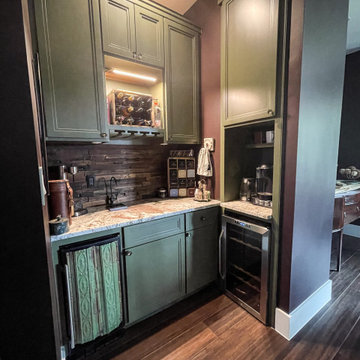
Dry bar is outfitted with reverse osmosis, a wine rack, small wine refrigerator, tea and coffee area. The recessed panel cabinets are accompanied with a rustic wooden backsplash.

This transitional home in Lower Kennydale was designed to take advantage of all the light the area has to offer. Window design and layout is something we take pride in here at Signature Custom Homes. Some areas we love; the wine rack in the dining room, flat panel cabinets, waterfall quartz countertops, stainless steel appliances, and tiger hardwood flooring.
Photography: Layne Freedle
Hausbar mit Bambusparkett und braunem Boden Ideen und Design
1