Hausbar mit Bartresen und Schränken im Used-Look Ideen und Design
Suche verfeinern:
Budget
Sortieren nach:Heute beliebt
41 – 60 von 191 Fotos
1 von 3
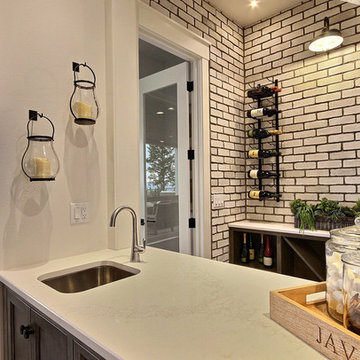
Inspired by the majesty of the Northern Lights and this family's everlasting love for Disney, this home plays host to enlighteningly open vistas and playful activity. Like its namesake, the beloved Sleeping Beauty, this home embodies family, fantasy and adventure in their truest form. Visions are seldom what they seem, but this home did begin 'Once Upon a Dream'. Welcome, to The Aurora.
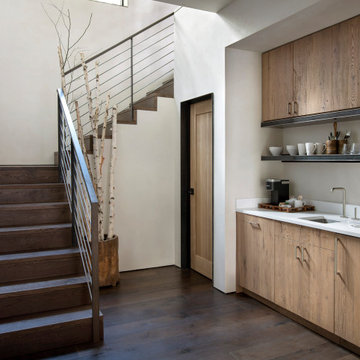
Mountain Modern Guest Bar
Einzeilige, Mittelgroße Urige Hausbar mit Bartresen, integriertem Waschbecken, flächenbündigen Schrankfronten, Schränken im Used-Look, Granit-Arbeitsplatte, dunklem Holzboden und weißer Arbeitsplatte in Sonstige
Einzeilige, Mittelgroße Urige Hausbar mit Bartresen, integriertem Waschbecken, flächenbündigen Schrankfronten, Schränken im Used-Look, Granit-Arbeitsplatte, dunklem Holzboden und weißer Arbeitsplatte in Sonstige
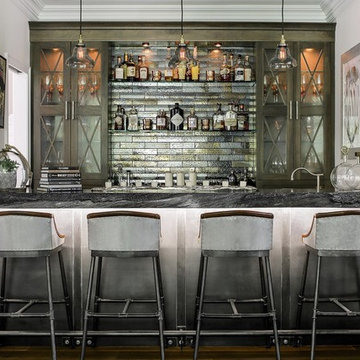
JM Lifestyles Concrete, Nancy Coutts Metalwork, C Garibaldi Photography,
Einzeilige, Kleine Urige Hausbar mit Bartresen, Unterbauwaschbecken, Schränken im Used-Look, Betonarbeitsplatte, bunter Rückwand, Rückwand aus Metallfliesen und braunem Holzboden in New York
Einzeilige, Kleine Urige Hausbar mit Bartresen, Unterbauwaschbecken, Schränken im Used-Look, Betonarbeitsplatte, bunter Rückwand, Rückwand aus Metallfliesen und braunem Holzboden in New York
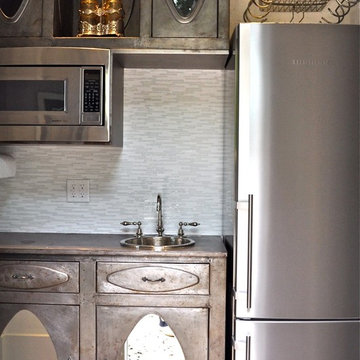
Recycled stainless french bistro cabinetry for a guest house mini kitchen
Einzeilige, Kleine Eklektische Hausbar mit Bartresen, Einbauwaschbecken, Edelstahl-Arbeitsplatte, Küchenrückwand in Weiß, Rückwand aus Glasfliesen, dunklem Holzboden und Schränken im Used-Look in Charlotte
Einzeilige, Kleine Eklektische Hausbar mit Bartresen, Einbauwaschbecken, Edelstahl-Arbeitsplatte, Küchenrückwand in Weiß, Rückwand aus Glasfliesen, dunklem Holzboden und Schränken im Used-Look in Charlotte
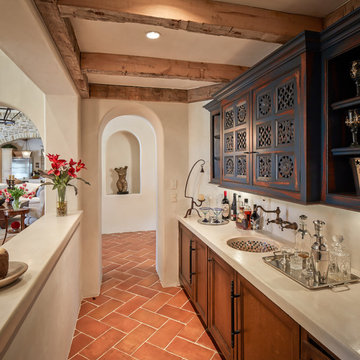
Photographer: Steve Chenn
Einzeilige Mediterrane Hausbar mit Terrakottaboden, Bartresen, Unterbauwaschbecken, Schrankfronten mit vertiefter Füllung, Schränken im Used-Look und orangem Boden in Houston
Einzeilige Mediterrane Hausbar mit Terrakottaboden, Bartresen, Unterbauwaschbecken, Schrankfronten mit vertiefter Füllung, Schränken im Used-Look und orangem Boden in Houston
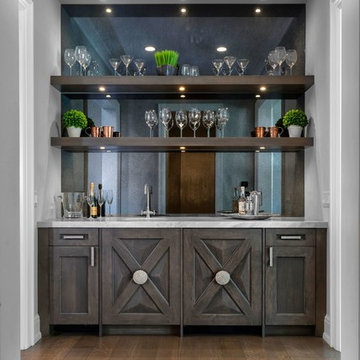
Große Klassische Hausbar mit Bartresen, Schränken im Used-Look, Marmor-Arbeitsplatte, Rückwand aus Spiegelfliesen, braunem Holzboden und braunem Boden in Detroit

This transitional home in Lower Kennydale was designed to take advantage of all the light the area has to offer. Window design and layout is something we take pride in here at Signature Custom Homes. Some areas we love; the wine rack in the dining room, flat panel cabinets, waterfall quartz countertops, stainless steel appliances, and tiger hardwood flooring.
Photography: Layne Freedle
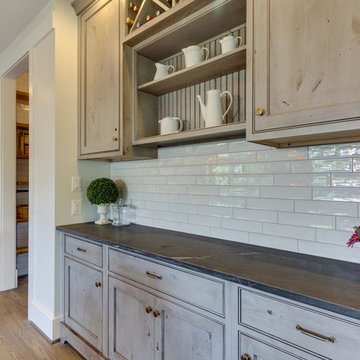
Close-up of the built-in buffet.
Mittelgroße, Einzeilige Klassische Hausbar ohne Waschbecken mit braunem Holzboden, Bartresen, Kassettenfronten, Schränken im Used-Look, Quarzwerkstein-Arbeitsplatte, Küchenrückwand in Weiß und Rückwand aus Porzellanfliesen in Washington, D.C.
Mittelgroße, Einzeilige Klassische Hausbar ohne Waschbecken mit braunem Holzboden, Bartresen, Kassettenfronten, Schränken im Used-Look, Quarzwerkstein-Arbeitsplatte, Küchenrückwand in Weiß und Rückwand aus Porzellanfliesen in Washington, D.C.
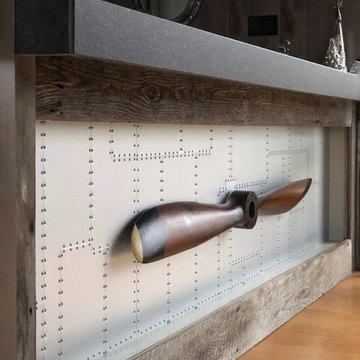
Custom built aviation/airplane themed bar. Bar is constructed from reclaimed wood with aluminum airplane skin doors and bar front. The ceiling of the galley area has back lit sky/cloud panels. Shelves are backed with mirrored glass and lit with LED strip lighting. Counter tops are leather finish black granite. Includes a dishwasher and wine cooler. Sliding exit door on rear wall is reclaimed barnwood with three circular windows. The front of the bar is completed with an airplane propeller.
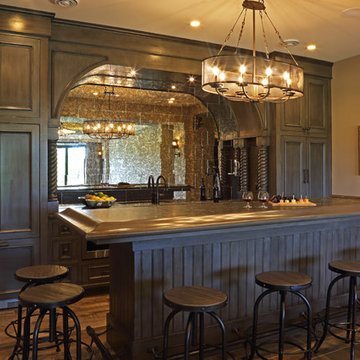
Shooting Star Photography
Einzeilige, Mittelgroße Urige Hausbar mit Bartresen, Unterbauwaschbecken, Kassettenfronten, Schränken im Used-Look, Granit-Arbeitsplatte, Rückwand aus Spiegelfliesen, braunem Holzboden, grauem Boden und brauner Arbeitsplatte in Minneapolis
Einzeilige, Mittelgroße Urige Hausbar mit Bartresen, Unterbauwaschbecken, Kassettenfronten, Schränken im Used-Look, Granit-Arbeitsplatte, Rückwand aus Spiegelfliesen, braunem Holzboden, grauem Boden und brauner Arbeitsplatte in Minneapolis
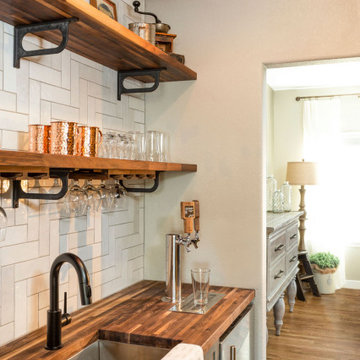
The Butler’s Pantry quickly became one of our favorite spaces in this home! We had fun with the backsplash tile patten (utilizing the same tile we highlighted in the kitchen but installed in a herringbone pattern). Continuing the warm tones through this space with the butcher block counter and open shelving, it works to unite the front and back of the house. Plus, this space is home to the kegerator with custom family tap handles!
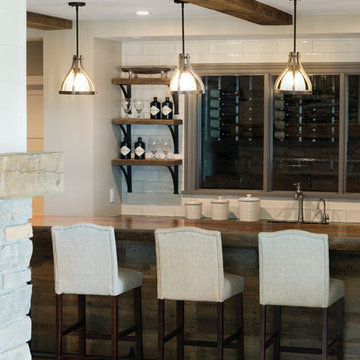
Photos by Spacecrafting Photography
Maritime Hausbar mit Bartresen, Schränken im Used-Look, Arbeitsplatte aus Holz, Küchenrückwand in Weiß, Rückwand aus Metrofliesen und brauner Arbeitsplatte in Minneapolis
Maritime Hausbar mit Bartresen, Schränken im Used-Look, Arbeitsplatte aus Holz, Küchenrückwand in Weiß, Rückwand aus Metrofliesen und brauner Arbeitsplatte in Minneapolis
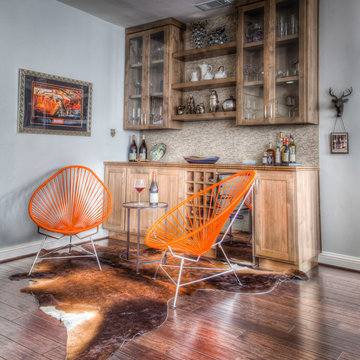
Einzeilige, Mittelgroße Rustikale Hausbar ohne Waschbecken mit Bartresen, Schrankfronten im Shaker-Stil, Schränken im Used-Look, Küchenrückwand in Grau und dunklem Holzboden in San Luis Obispo
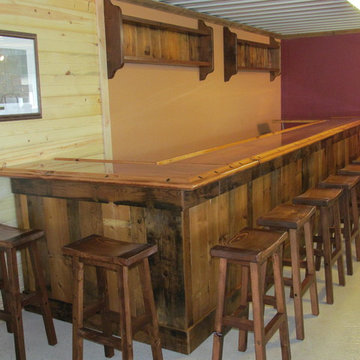
A Rustic Restaurant Style Bar by Vienna Woodworks
Rustikale Hausbar in U-Form mit Bartresen, Schränken im Used-Look und Arbeitsplatte aus Holz in Minneapolis
Rustikale Hausbar in U-Form mit Bartresen, Schränken im Used-Look und Arbeitsplatte aus Holz in Minneapolis
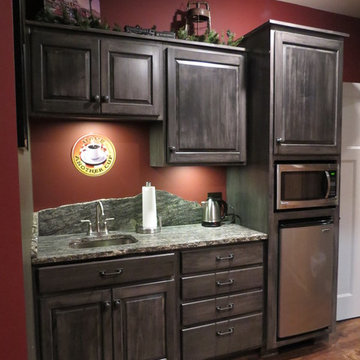
Einzeilige, Mittelgroße Rustikale Hausbar mit Bartresen, Unterbauwaschbecken, profilierten Schrankfronten, Schränken im Used-Look, Granit-Arbeitsplatte, bunter Rückwand und braunem Holzboden in Sonstige
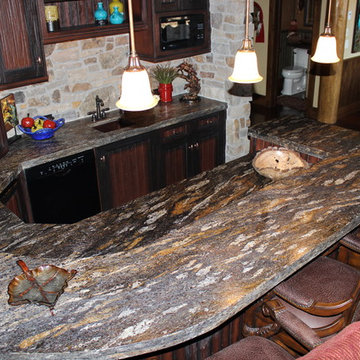
Basement wet bar featured in leathered orion granite (provided by The Stone Collection) with 6cm eased edge. Pinnacle Mountain Homes was the builder of the home and won many first place awards in the 2012 Summit County Parade of homes.
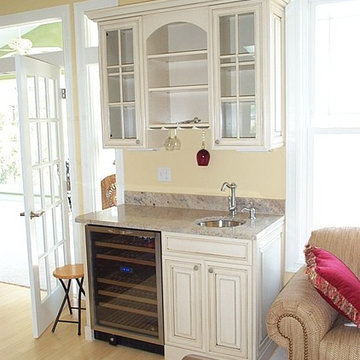
Zweizeilige, Kleine Klassische Hausbar mit Einbauwaschbecken, profilierten Schrankfronten, Schränken im Used-Look, Speckstein-Arbeitsplatte, Küchenrückwand in Grau, Rückwand aus Stein, hellem Holzboden und Bartresen in Cleveland
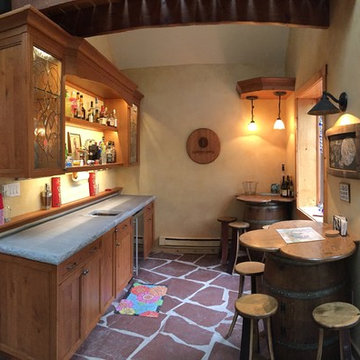
Custom wet bar at the Jersey Shore
Design by
David Gresh, Universal Cabinetry Design/Universal Supply
Ship Bottom, NJ 08008
General Contracting & installation by
Ciardelli Finish Carpentry
Beach Haven, NJ 08008
Countertop by
LBI Tile & Marble, LLC
Beach Haven, NJ 08008
Cabinetry by
Signature Custom Cabinetry, Inc.
Ephrata, PA 17522
Photography by
Adrienne Ingram, Element Photography
Medford, NJ 08053
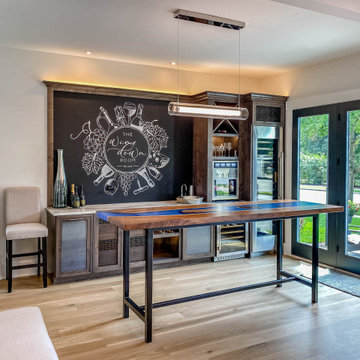
Einzeilige, Große Moderne Hausbar mit Bartresen, integriertem Waschbecken, Schrankfronten im Shaker-Stil, Schränken im Used-Look, Quarzit-Arbeitsplatte, Küchenrückwand in Schwarz, hellem Holzboden und weißer Arbeitsplatte in Chicago
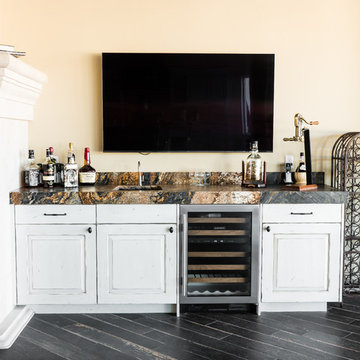
More of the cabinetry across from the kitchen range wall on the other side of the living room- this wet bar integrates neatly into the adjacent fireplace.
Hausbar mit Bartresen und Schränken im Used-Look Ideen und Design
3