Hausbar mit Betonarbeitsplatte und Arbeitsplatte aus Terrazzo Ideen und Design
Suche verfeinern:
Budget
Sortieren nach:Heute beliebt
101 – 120 von 550 Fotos
1 von 3
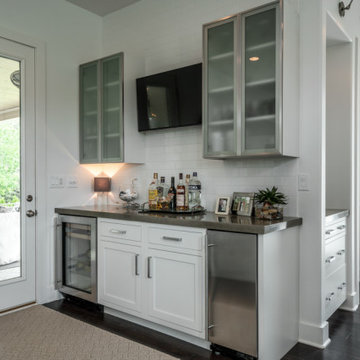
Home bar in the kitchen.
Einzeilige Klassische Hausbar mit trockener Bar, Schrankfronten mit vertiefter Füllung, weißen Schränken, Betonarbeitsplatte, Küchenrückwand in Weiß, Rückwand aus Metrofliesen, dunklem Holzboden, braunem Boden und grauer Arbeitsplatte in Louisville
Einzeilige Klassische Hausbar mit trockener Bar, Schrankfronten mit vertiefter Füllung, weißen Schränken, Betonarbeitsplatte, Küchenrückwand in Weiß, Rückwand aus Metrofliesen, dunklem Holzboden, braunem Boden und grauer Arbeitsplatte in Louisville
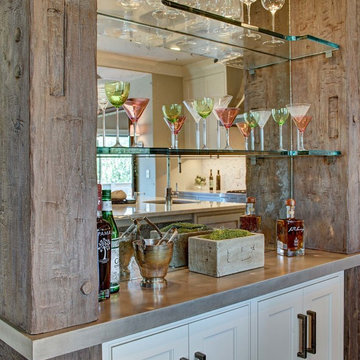
Einzeilige, Kleine Klassische Hausbar ohne Waschbecken mit Schrankfronten im Shaker-Stil, weißen Schränken, Betonarbeitsplatte und Rückwand aus Spiegelfliesen in New York

Klassische Hausbar in U-Form mit Bartresen, Unterbauwaschbecken, Schrankfronten im Shaker-Stil, weißen Schränken, Betonarbeitsplatte, bunter Rückwand, braunem Holzboden, braunem Boden und grauer Arbeitsplatte in Grand Rapids
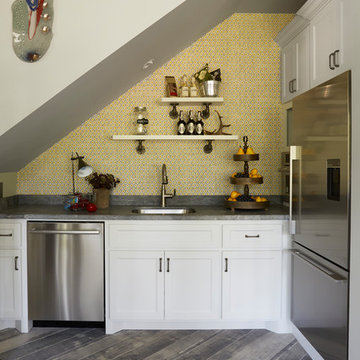
Mike Kaskel
Große Klassische Hausbar in L-Form mit Bartresen, Unterbauwaschbecken, Schrankfronten mit vertiefter Füllung, weißen Schränken, Betonarbeitsplatte, braunem Holzboden und braunem Boden in Houston
Große Klassische Hausbar in L-Form mit Bartresen, Unterbauwaschbecken, Schrankfronten mit vertiefter Füllung, weißen Schränken, Betonarbeitsplatte, braunem Holzboden und braunem Boden in Houston
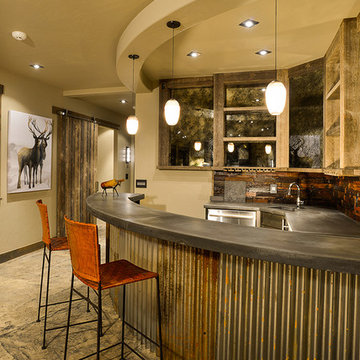
Große Urige Hausbar in U-Form mit Bartheke, Unterbauwaschbecken, offenen Schränken, hellbraunen Holzschränken, Betonarbeitsplatte, Küchenrückwand in Braun, Rückwand aus Steinfliesen, Betonboden und grauem Boden in Denver
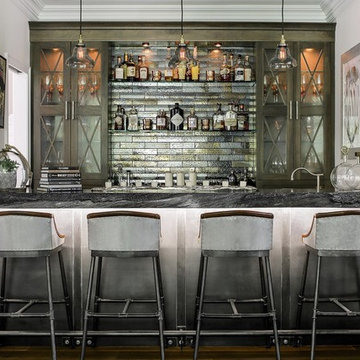
JM Lifestyles Concrete, Nancy Coutts Metalwork, C Garibaldi Photography,
Einzeilige, Kleine Urige Hausbar mit Bartresen, Unterbauwaschbecken, Schränken im Used-Look, Betonarbeitsplatte, bunter Rückwand, Rückwand aus Metallfliesen und braunem Holzboden in New York
Einzeilige, Kleine Urige Hausbar mit Bartresen, Unterbauwaschbecken, Schränken im Used-Look, Betonarbeitsplatte, bunter Rückwand, Rückwand aus Metallfliesen und braunem Holzboden in New York
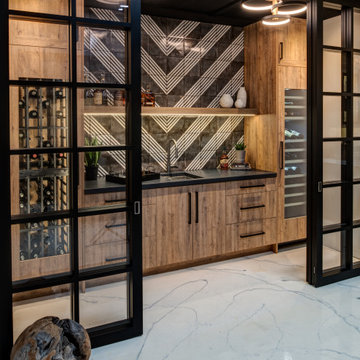
Einzeilige, Mittelgroße Klassische Hausbar mit Bartresen, Unterbauwaschbecken, flächenbündigen Schrankfronten, hellen Holzschränken, Betonarbeitsplatte, Küchenrückwand in Schwarz, Rückwand aus Porzellanfliesen, Betonboden, weißem Boden und schwarzer Arbeitsplatte in Sonstige
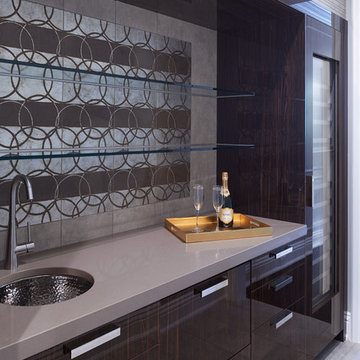
Silver and gold Patina mosaic tile grounded by a stone subway tile along with a Sub-zero Wolf wine cooler
Einzeilige, Große Moderne Hausbar mit Bartresen, Unterbauwaschbecken, flächenbündigen Schrankfronten, dunklen Holzschränken, Betonarbeitsplatte, Küchenrückwand in Braun, Porzellan-Bodenfliesen und grauem Boden in Detroit
Einzeilige, Große Moderne Hausbar mit Bartresen, Unterbauwaschbecken, flächenbündigen Schrankfronten, dunklen Holzschränken, Betonarbeitsplatte, Küchenrückwand in Braun, Porzellan-Bodenfliesen und grauem Boden in Detroit
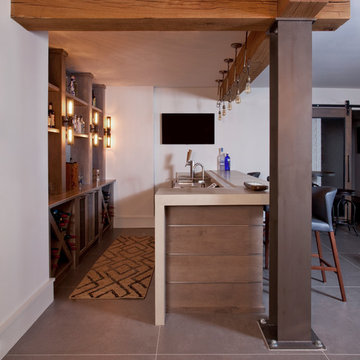
Christina Wedge Photography
Industrial Hausbar mit Bartheke, offenen Schränken, Betonarbeitsplatte und Porzellan-Bodenfliesen in Atlanta
Industrial Hausbar mit Bartheke, offenen Schränken, Betonarbeitsplatte und Porzellan-Bodenfliesen in Atlanta

This steeply sloped property was converted into a backyard retreat through the use of natural and man-made stone. The natural gunite swimming pool includes a sundeck and waterfall and is surrounded by a generous paver patio, seat walls and a sunken bar. A Koi pond, bocce court and night-lighting provided add to the interest and enjoyment of this landscape.
This beautiful redesign was also featured in the Interlock Design Magazine. Explained perfectly in ICPI, “Some spa owners might be jealous of the newly revamped backyard of Wayne, NJ family: 5,000 square feet of outdoor living space, complete with an elevated patio area, pool and hot tub lined with natural rock, a waterfall bubbling gently down from a walkway above, and a cozy fire pit tucked off to the side. The era of kiddie pools, Coleman grills and fold-up lawn chairs may be officially over.”

Build Method: Inset
Base cabinets: SW Black Fox
Countertop: Caesarstone Rugged Concrete
Special feature: Pool Stick storage
Ice maker panel
Bar tower cabinets: Exterior sides – Reclaimed wood
Interior: SW Black Fox with glass shelves
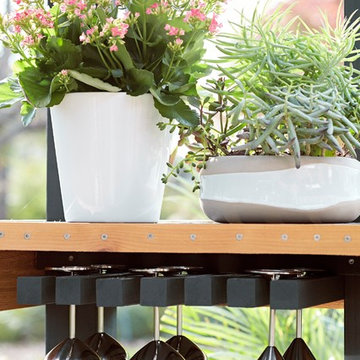
Kleine Moderne Hausbar mit Bartheke, offenen Schränken, hellen Holzschränken, Betonarbeitsplatte, Backsteinboden, grauem Boden und grauer Arbeitsplatte in Sonstige
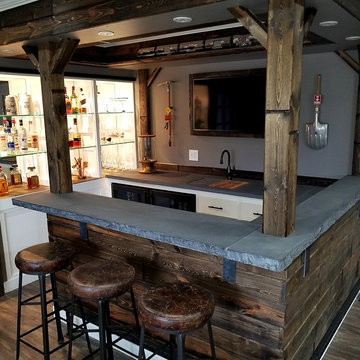
Reclaimed Wood- Concrete Bar- Custom Bar Project
Große Rustikale Hausbar in U-Form mit Bartheke, integriertem Waschbecken, Schrankfronten mit vertiefter Füllung, weißen Schränken, Betonarbeitsplatte, Küchenrückwand in Braun und Rückwand aus Holz in Minneapolis
Große Rustikale Hausbar in U-Form mit Bartheke, integriertem Waschbecken, Schrankfronten mit vertiefter Füllung, weißen Schränken, Betonarbeitsplatte, Küchenrückwand in Braun und Rückwand aus Holz in Minneapolis
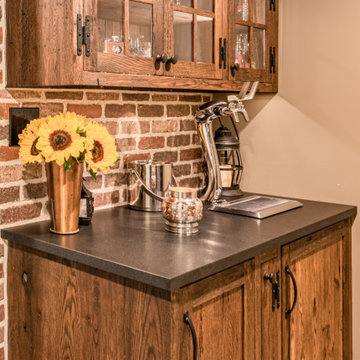
Rustic basement bar with Kegarator & concrete countertops.
Kleine Landhaus Hausbar in U-Form mit Bartresen, Schrankfronten im Shaker-Stil, hellbraunen Holzschränken, Betonarbeitsplatte, Küchenrückwand in Braun, Rückwand aus Backstein, Porzellan-Bodenfliesen und grauer Arbeitsplatte in Philadelphia
Kleine Landhaus Hausbar in U-Form mit Bartresen, Schrankfronten im Shaker-Stil, hellbraunen Holzschränken, Betonarbeitsplatte, Küchenrückwand in Braun, Rückwand aus Backstein, Porzellan-Bodenfliesen und grauer Arbeitsplatte in Philadelphia
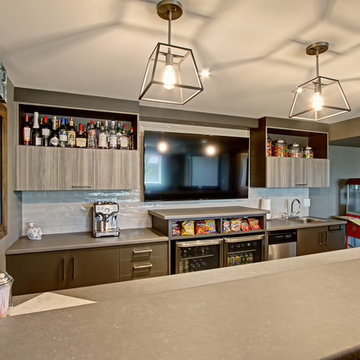
Zweizeilige, Mittelgroße Klassische Hausbar mit Bartheke, Einbauwaschbecken, flächenbündigen Schrankfronten, grauen Schränken, Betonarbeitsplatte, Küchenrückwand in Weiß, Rückwand aus Glasfliesen, braunem Holzboden, beigem Boden und beiger Arbeitsplatte in Toronto

Modern Outdoor Kitchen designed and built by Hochuli Design and Remodeling Team to accommodate a family who enjoys spending most of their time outdoors.
Photos by: Ryan WIlson
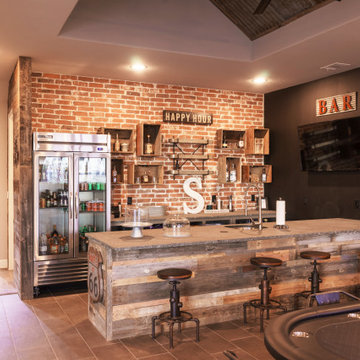
Custom Island with concrete top and barn wood island. Exposed brick wall.
Große Country Hausbar in L-Form mit Bartresen, Unterbauwaschbecken, Betonarbeitsplatte, Keramikboden und grauer Arbeitsplatte in Dallas
Große Country Hausbar in L-Form mit Bartresen, Unterbauwaschbecken, Betonarbeitsplatte, Keramikboden und grauer Arbeitsplatte in Dallas

Every detail of this new construction home was planned and thought of. From the door knobs to light fixtures this home turned into a modern farmhouse master piece! The Highland Park family of 6 aimed to create an oasis for their extended family and friends to enjoy. We added a large sectional, extra island space and a spacious outdoor setup to complete this goal. Our tile selections added special details to the bathrooms, mudroom and laundry room. The lighting lit up the gorgeous wallpaper and paint selections. To top it off the accessories were the perfect way to accentuate the style and excitement within this home! This project is truly one of our favorites. Hopefully we can enjoy cocktails in the pool soon!
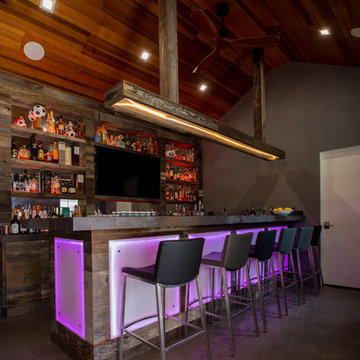
Outdoor enclosed bar. Perfe
Mittelgroße Industrial Hausbar in U-Form mit Bartheke, Unterbauwaschbecken, offenen Schränken, Schränken im Used-Look, Betonarbeitsplatte, Rückwand aus Holz, Betonboden, grauem Boden und grauer Arbeitsplatte in San Francisco
Mittelgroße Industrial Hausbar in U-Form mit Bartheke, Unterbauwaschbecken, offenen Schränken, Schränken im Used-Look, Betonarbeitsplatte, Rückwand aus Holz, Betonboden, grauem Boden und grauer Arbeitsplatte in San Francisco
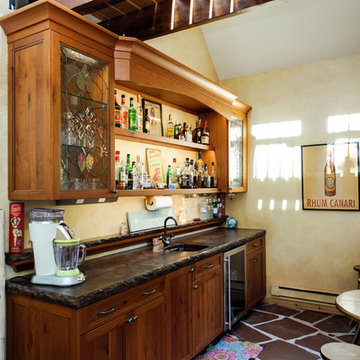
Custom wet bar at the Jersey Shore
Design by
David Gresh, Universal Cabinetry Design/Universal Supply
Ship Bottom, NJ 08008
General Contracting & installation by
Ciardelli Finish Carpentry
Beach Haven, NJ 08008
Countertop by
LBI Tile & Marble, LLC
Beach Haven, NJ 08008
Cabinetry by
Signature Custom Cabinetry, Inc.
Ephrata, PA 17522
Photography by
Adrienne Ingram, Element Photography
Medford, NJ 08053
Hausbar mit Betonarbeitsplatte und Arbeitsplatte aus Terrazzo Ideen und Design
6