Hausbar mit Betonarbeitsplatte und Küchenrückwand in Grau Ideen und Design
Suche verfeinern:
Budget
Sortieren nach:Heute beliebt
41 – 57 von 57 Fotos
1 von 3
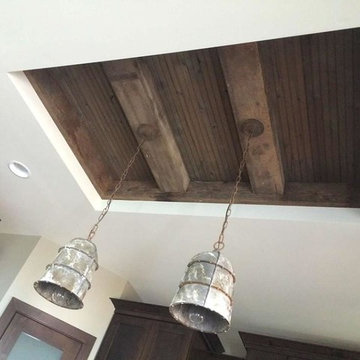
Bar lighting deatils
Mittelgroße Hausbar in U-Form mit Bartheke, integriertem Waschbecken, Glasfronten, dunklen Holzschränken, Betonarbeitsplatte, Küchenrückwand in Grau, grauem Boden und grauer Arbeitsplatte in Sonstige
Mittelgroße Hausbar in U-Form mit Bartheke, integriertem Waschbecken, Glasfronten, dunklen Holzschränken, Betonarbeitsplatte, Küchenrückwand in Grau, grauem Boden und grauer Arbeitsplatte in Sonstige
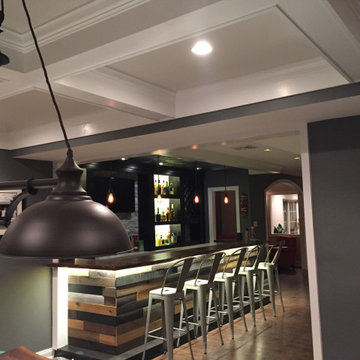
This modern country side farmhouse has elegant rustic planking, coffered ceilings, backlights and high-end appliances. Its the perfect entertainment space
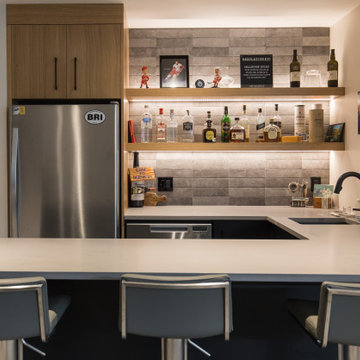
Große Moderne Hausbar in U-Form mit Bartheke, Einbauwaschbecken, flächenbündigen Schrankfronten, hellbraunen Holzschränken, Betonarbeitsplatte, Küchenrückwand in Grau und grauer Arbeitsplatte in Calgary
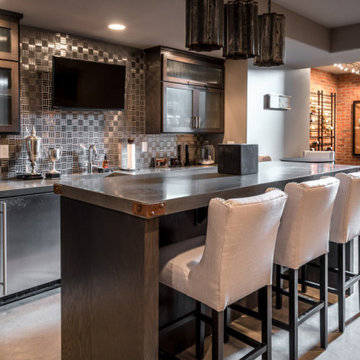
Home bar in the basement.
Einzeilige Klassische Hausbar mit Bartresen, Einbauwaschbecken, Schrankfronten mit vertiefter Füllung, grauen Schränken, Betonarbeitsplatte, Küchenrückwand in Grau, Rückwand aus Metallfliesen, Betonboden, braunem Boden und grauer Arbeitsplatte in Louisville
Einzeilige Klassische Hausbar mit Bartresen, Einbauwaschbecken, Schrankfronten mit vertiefter Füllung, grauen Schränken, Betonarbeitsplatte, Küchenrückwand in Grau, Rückwand aus Metallfliesen, Betonboden, braunem Boden und grauer Arbeitsplatte in Louisville
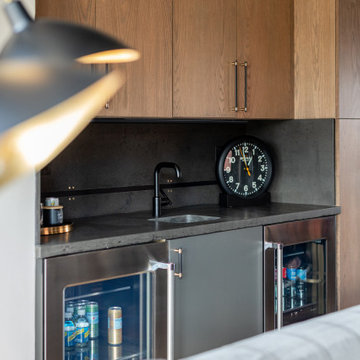
Einzeilige, Kleine Moderne Hausbar mit Bartresen, Einbauwaschbecken, flächenbündigen Schrankfronten, hellbraunen Holzschränken, Betonarbeitsplatte, Küchenrückwand in Grau, Rückwand aus Zementfliesen, dunklem Holzboden, braunem Boden und grauer Arbeitsplatte in Detroit
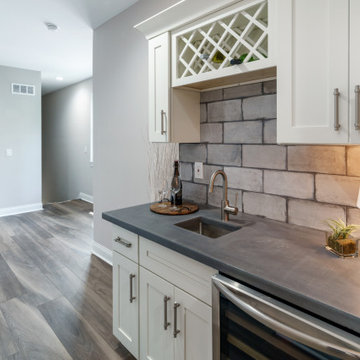
Einzeilige, Kleine Hausbar mit Bartresen, Unterbauwaschbecken, Schrankfronten im Shaker-Stil, weißen Schränken, Betonarbeitsplatte, Küchenrückwand in Grau, Rückwand aus Keramikfliesen und grauer Arbeitsplatte in Cincinnati

Every detail of this new construction home was planned and thought of. From the door knobs to light fixtures this home turned into a modern farmhouse master piece! The Highland Park family of 6 aimed to create an oasis for their extended family and friends to enjoy. We added a large sectional, extra island space and a spacious outdoor setup to complete this goal. Our tile selections added special details to the bathrooms, mudroom and laundry room. The lighting lit up the gorgeous wallpaper and paint selections. To top it off the accessories were the perfect way to accentuate the style and excitement within this home! This project is truly one of our favorites. Hopefully we can enjoy cocktails in the pool soon!

The client wanted to add in a basement bar to the living room space, so we took some unused space in the storage area and gained the bar space. We updated all of the flooring, paint and removed the living room built-ins. We also added stone to the fireplace and a mantle.
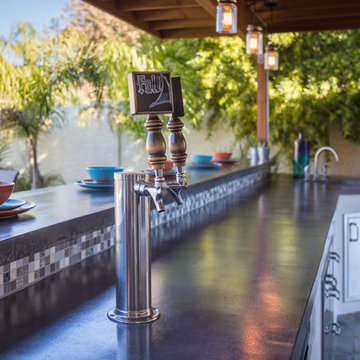
Outdoor Kitchen designed and built by Hochuli Design and Remodeling Team to accommodate a family who enjoys spending most of their time outdoors
Photos by: Ryan Wilson
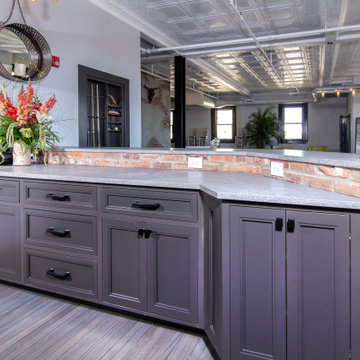
Large bar area made with reclaimed wood. The glass cabinets are also cased with the reclaimed wood. Plenty of storage with custom painted cabinets.
Große Industrial Hausbar mit Bartheke, Kassettenfronten, Schränken im Used-Look, Betonarbeitsplatte, Küchenrückwand in Grau, Rückwand aus Backstein, braunem Holzboden, grauem Boden und grauer Arbeitsplatte in Charlotte
Große Industrial Hausbar mit Bartheke, Kassettenfronten, Schränken im Used-Look, Betonarbeitsplatte, Küchenrückwand in Grau, Rückwand aus Backstein, braunem Holzboden, grauem Boden und grauer Arbeitsplatte in Charlotte
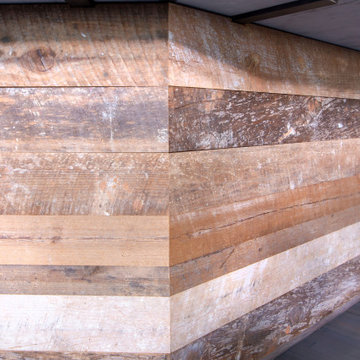
Large bar area made with reclaimed wood. The glass cabinets are also cased with the reclaimed wood. Plenty of storage with custom painted cabinets.
Große Industrial Hausbar mit Bartheke, Kassettenfronten, Schränken im Used-Look, Betonarbeitsplatte, Küchenrückwand in Grau, Rückwand aus Backstein, braunem Holzboden, grauem Boden und grauer Arbeitsplatte in Charlotte
Große Industrial Hausbar mit Bartheke, Kassettenfronten, Schränken im Used-Look, Betonarbeitsplatte, Küchenrückwand in Grau, Rückwand aus Backstein, braunem Holzboden, grauem Boden und grauer Arbeitsplatte in Charlotte
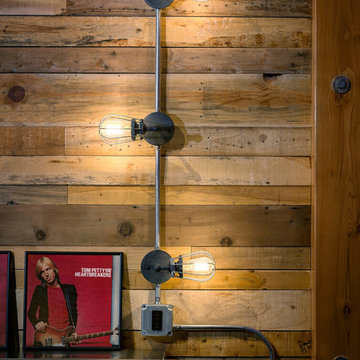
Tony Colangelo Photography. Paul Hofmann Construction Ltd.
Mittelgroße Industrial Hausbar in L-Form mit Unterbauwaschbecken, Betonarbeitsplatte, Küchenrückwand in Grau, Rückwand aus Porzellanfliesen, Teppichboden und grauem Boden in Vancouver
Mittelgroße Industrial Hausbar in L-Form mit Unterbauwaschbecken, Betonarbeitsplatte, Küchenrückwand in Grau, Rückwand aus Porzellanfliesen, Teppichboden und grauem Boden in Vancouver
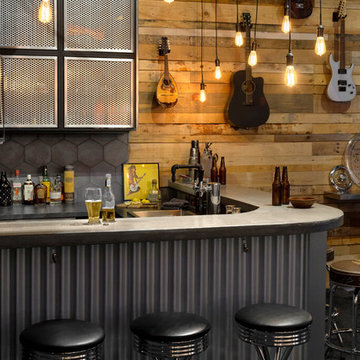
Tony Colangelo Photography. Paul Hofmann Construction Ltd.
Mittelgroße Industrial Hausbar in L-Form mit Unterbauwaschbecken, Betonarbeitsplatte, Küchenrückwand in Grau, Rückwand aus Porzellanfliesen, Teppichboden und grauem Boden in Vancouver
Mittelgroße Industrial Hausbar in L-Form mit Unterbauwaschbecken, Betonarbeitsplatte, Küchenrückwand in Grau, Rückwand aus Porzellanfliesen, Teppichboden und grauem Boden in Vancouver
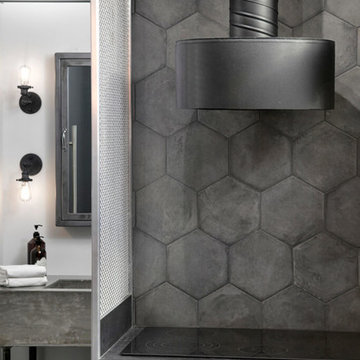
Tony Colangelo Photography. Paul Hofmann Construction Ltd.
Mittelgroße Industrial Hausbar in L-Form mit Unterbauwaschbecken, Betonarbeitsplatte, Küchenrückwand in Grau, Rückwand aus Porzellanfliesen, Teppichboden und grauem Boden in Vancouver
Mittelgroße Industrial Hausbar in L-Form mit Unterbauwaschbecken, Betonarbeitsplatte, Küchenrückwand in Grau, Rückwand aus Porzellanfliesen, Teppichboden und grauem Boden in Vancouver
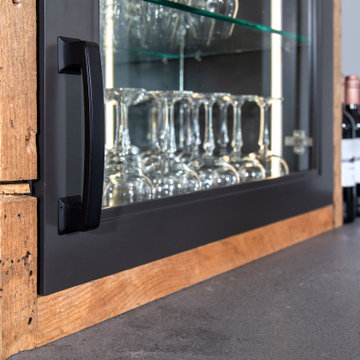
Large bar area made with reclaimed wood. The glass cabinets are also cased with the reclaimed wood. Plenty of storage with custom painted cabinets.
Große Industrial Hausbar mit Bartheke, Kassettenfronten, Schränken im Used-Look, Betonarbeitsplatte, Küchenrückwand in Grau, Rückwand aus Backstein, braunem Holzboden, grauem Boden und grauer Arbeitsplatte in Charlotte
Große Industrial Hausbar mit Bartheke, Kassettenfronten, Schränken im Used-Look, Betonarbeitsplatte, Küchenrückwand in Grau, Rückwand aus Backstein, braunem Holzboden, grauem Boden und grauer Arbeitsplatte in Charlotte
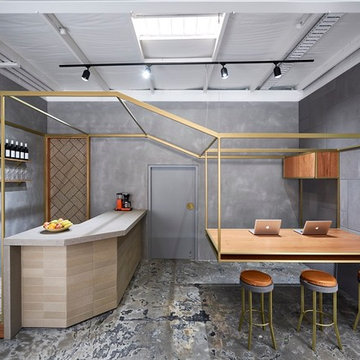
Showroom design by Dan Gayfer Design. Render by Sky High Renders. Paving installation by SJM Landscaping. Photography by Dean Bradley.
Industrial Hausbar in L-Form mit Bartheke, braunen Schränken, Betonarbeitsplatte, Küchenrückwand in Grau und Betonboden in Melbourne
Industrial Hausbar in L-Form mit Bartheke, braunen Schränken, Betonarbeitsplatte, Küchenrückwand in Grau und Betonboden in Melbourne
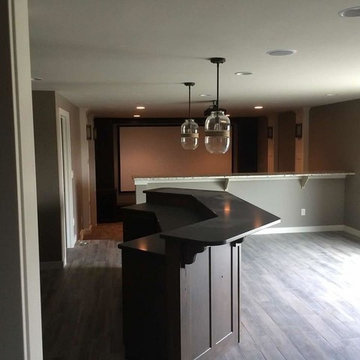
Bar lighting deatils
Mittelgroße Hausbar in U-Form mit Bartheke, integriertem Waschbecken, Glasfronten, dunklen Holzschränken, Betonarbeitsplatte, Küchenrückwand in Grau, grauem Boden und grauer Arbeitsplatte in Sonstige
Mittelgroße Hausbar in U-Form mit Bartheke, integriertem Waschbecken, Glasfronten, dunklen Holzschränken, Betonarbeitsplatte, Küchenrückwand in Grau, grauem Boden und grauer Arbeitsplatte in Sonstige
Hausbar mit Betonarbeitsplatte und Küchenrückwand in Grau Ideen und Design
3