Hausbar mit Betonarbeitsplatte und Laminat-Arbeitsplatte Ideen und Design
Suche verfeinern:
Budget
Sortieren nach:Heute beliebt
1 – 20 von 941 Fotos
1 von 3

Wine is one of the few things in life that improves with age.
But it can also rapidly deteriorate. The three factors that have the most direct impact on a wine's condition are light, humidity and temperature. Because wine can often be expensive and often appreciate in value, security is another issue.
This basement-remodeling project began with ensuring the quality and security of the owner’s wine collection. Even more important, the remodeled basement had to become an inviting place for entertaining family and friends.
A wet bar/entertainment area became the centerpiece of the design. Cherry wood cabinets and stainless steel appliances complement the counter tops, which are made with a special composite material and designed for bar glassware - softer to the touch than granite.
Unused space below the stairway was turned into a secure wine storage room, and another cherry wood cabinet holds 300 bottles of wine in a humidity and temperature controlled refrigeration unit.
The basement remodeling project also includes an entertainment center and cozy fireplace. The basement-turned-entertainment room is controlled with a two-zone heating system to moderate both temperature and humidity.
To infuse a nautical theme a custom stairway post was created to simulate the mast from a 1905 vintage sailboat. The mast/post was hand-crafted from mahogany and steel banding.

Andy Mamott
Zweizeilige Moderne Hausbar mit Bartheke, Glasfronten, schwarzen Schränken, Betonarbeitsplatte, Küchenrückwand in Grau, Rückwand aus Steinfliesen, dunklem Holzboden, grauem Boden und grauer Arbeitsplatte in Chicago
Zweizeilige Moderne Hausbar mit Bartheke, Glasfronten, schwarzen Schränken, Betonarbeitsplatte, Küchenrückwand in Grau, Rückwand aus Steinfliesen, dunklem Holzboden, grauem Boden und grauer Arbeitsplatte in Chicago

Mittelgroße Klassische Hausbar in U-Form mit Bartheke, Betonarbeitsplatte, Küchenrückwand in Weiß, Rückwand aus Metrofliesen, dunklem Holzboden und Unterbauwaschbecken in Minneapolis

Behind the bar, there is ample storage and counter space to prepare.
Zweizeilige, Große Urige Hausbar mit Bartresen, Schrankfronten im Shaker-Stil, grauen Schränken, braunem Holzboden, Betonarbeitsplatte, Rückwand aus Holz, braunem Boden und grauer Arbeitsplatte in Boston
Zweizeilige, Große Urige Hausbar mit Bartresen, Schrankfronten im Shaker-Stil, grauen Schränken, braunem Holzboden, Betonarbeitsplatte, Rückwand aus Holz, braunem Boden und grauer Arbeitsplatte in Boston
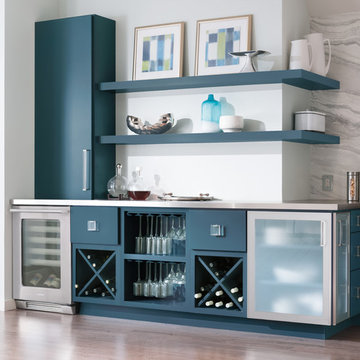
Große Moderne Hausbar mit Bartresen, flächenbündigen Schrankfronten, blauen Schränken, Betonarbeitsplatte, braunem Holzboden, braunem Boden und grauer Arbeitsplatte in Boston

Einzeilige, Kleine Klassische Hausbar mit Bartresen, Unterbauwaschbecken, Schrankfronten mit vertiefter Füllung, schwarzen Schränken, Laminat-Arbeitsplatte, bunter Rückwand und braunem Holzboden in Orlando

2nd bar area for this home. Located as part of their foyer for entertaining purposes.
Einzeilige, Geräumige Mid-Century Hausbar mit Bartresen, Unterbauwaschbecken, flächenbündigen Schrankfronten, schwarzen Schränken, Betonarbeitsplatte, Küchenrückwand in Schwarz, Rückwand aus Glasfliesen, Porzellan-Bodenfliesen, grauem Boden und schwarzer Arbeitsplatte in Milwaukee
Einzeilige, Geräumige Mid-Century Hausbar mit Bartresen, Unterbauwaschbecken, flächenbündigen Schrankfronten, schwarzen Schränken, Betonarbeitsplatte, Küchenrückwand in Schwarz, Rückwand aus Glasfliesen, Porzellan-Bodenfliesen, grauem Boden und schwarzer Arbeitsplatte in Milwaukee

Klassische Hausbar in U-Form mit Bartresen, Unterbauwaschbecken, Schrankfronten im Shaker-Stil, weißen Schränken, Betonarbeitsplatte, bunter Rückwand, braunem Holzboden, braunem Boden und grauer Arbeitsplatte in Grand Rapids

Build Method: Inset
Base cabinets: SW Black Fox
Countertop: Caesarstone Rugged Concrete
Special feature: Pool Stick storage
Ice maker panel
Bar tower cabinets: Exterior sides – Reclaimed wood
Interior: SW Black Fox with glass shelves

This steeply sloped property was converted into a backyard retreat through the use of natural and man-made stone. The natural gunite swimming pool includes a sundeck and waterfall and is surrounded by a generous paver patio, seat walls and a sunken bar. A Koi pond, bocce court and night-lighting provided add to the interest and enjoyment of this landscape.
This beautiful redesign was also featured in the Interlock Design Magazine. Explained perfectly in ICPI, “Some spa owners might be jealous of the newly revamped backyard of Wayne, NJ family: 5,000 square feet of outdoor living space, complete with an elevated patio area, pool and hot tub lined with natural rock, a waterfall bubbling gently down from a walkway above, and a cozy fire pit tucked off to the side. The era of kiddie pools, Coleman grills and fold-up lawn chairs may be officially over.”
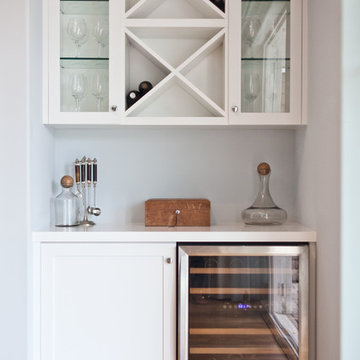
Coastal Luxe interior design by Lindye Galloway Design. Built in wine bar.
Einzeilige, Kleine Maritime Hausbar mit weißen Schränken, Laminat-Arbeitsplatte und braunem Holzboden in Orange County
Einzeilige, Kleine Maritime Hausbar mit weißen Schränken, Laminat-Arbeitsplatte und braunem Holzboden in Orange County

Elegant Wine Bar with Drop-Down Television
Einzeilige, Kleine Moderne Hausbar ohne Waschbecken mit Bartresen, flächenbündigen Schrankfronten, Laminat-Arbeitsplatte, Küchenrückwand in Blau, Laminat und buntem Boden in San Francisco
Einzeilige, Kleine Moderne Hausbar ohne Waschbecken mit Bartresen, flächenbündigen Schrankfronten, Laminat-Arbeitsplatte, Küchenrückwand in Blau, Laminat und buntem Boden in San Francisco
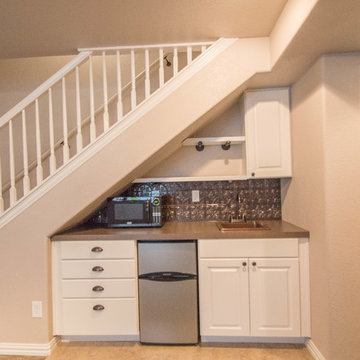
Einzeilige, Kleine Klassische Hausbar mit Bartresen, Einbauwaschbecken, profilierten Schrankfronten, weißen Schränken, Laminat-Arbeitsplatte und Keramikboden in Denver
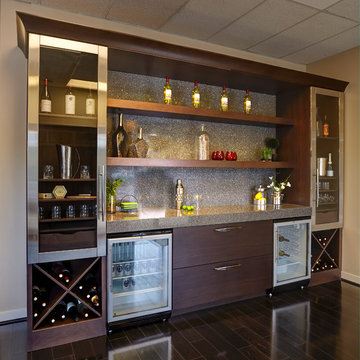
Mittelgroße, Einzeilige Moderne Hausbar mit dunklem Holzboden, Bartresen, flächenbündigen Schrankfronten, dunklen Holzschränken, Laminat-Arbeitsplatte, Küchenrückwand in Grau, Rückwand aus Stein und braunem Boden in Baltimore
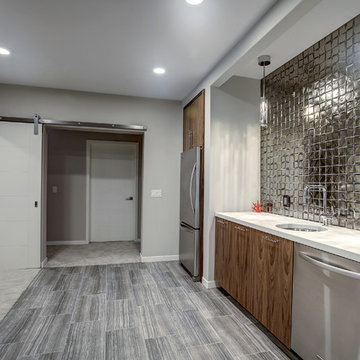
Kleine Moderne Hausbar in L-Form mit flächenbündigen Schrankfronten, dunklen Holzschränken, Betonarbeitsplatte und Keramikboden in Grand Rapids
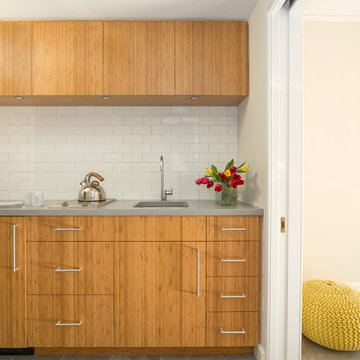
Contractor: Infinity Construction, Photographer: Allyson Lubow
Einzeilige, Kleine Moderne Hausbar mit Bartresen, Unterbauwaschbecken, flächenbündigen Schrankfronten, hellbraunen Holzschränken, Betonarbeitsplatte, Küchenrückwand in Weiß, Rückwand aus Keramikfliesen und Porzellan-Bodenfliesen in New York
Einzeilige, Kleine Moderne Hausbar mit Bartresen, Unterbauwaschbecken, flächenbündigen Schrankfronten, hellbraunen Holzschränken, Betonarbeitsplatte, Küchenrückwand in Weiß, Rückwand aus Keramikfliesen und Porzellan-Bodenfliesen in New York

Build Method: Inset
Base cabinets: SW Black Fox
Countertop: Caesarstone Rugged Concrete
Special feature: Pool Stick storage
Ice maker panel
Bar tower cabinets: Exterior sides – Reclaimed wood
Interior: SW Black Fox with glass shelves
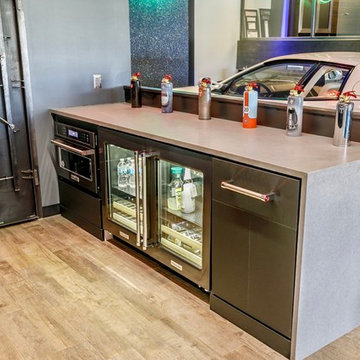
This strong, steady design is brought to you by Designer Diane Ivezaj who partnered with M1 Concourse in Pontiac, Michigan to ensure a functional, sleek and bold design for their spaces.
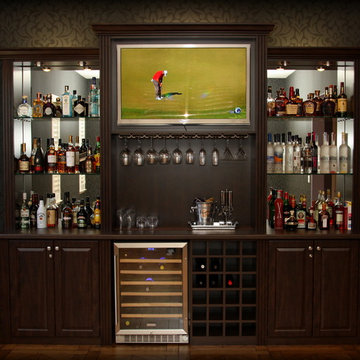
Custom designed refreshment center for billiards room. Materials: Belgian Chocolate Thermally Fused Laminate with Thermofoil fronts and high-pressure laminate countertop. Designed, manufactured and installed by Valet Custom Cabinets - Campbell, CA. Special thanks to homeowners for allowing us to photograph.
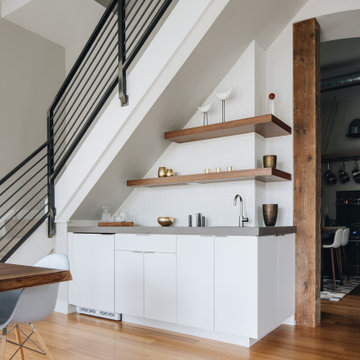
Mid-Century Hausbar mit Bartresen, Unterbauwaschbecken, flächenbündigen Schrankfronten, weißen Schränken, Betonarbeitsplatte, Küchenrückwand in Weiß, Rückwand aus Keramikfliesen, hellem Holzboden und grauer Arbeitsplatte in Grand Rapids
Hausbar mit Betonarbeitsplatte und Laminat-Arbeitsplatte Ideen und Design
1