Hausbar mit blauen Schränken und dunklem Holzboden Ideen und Design
Suche verfeinern:
Budget
Sortieren nach:Heute beliebt
141 – 160 von 236 Fotos
1 von 3
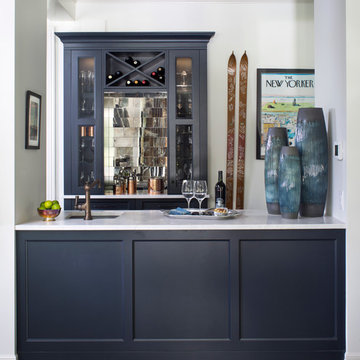
Emily Redfield; EMR Photography
Mittelgroße Klassische Hausbar mit Unterbauwaschbecken, Schrankfronten mit vertiefter Füllung, blauen Schränken, Rückwand aus Spiegelfliesen und dunklem Holzboden in Denver
Mittelgroße Klassische Hausbar mit Unterbauwaschbecken, Schrankfronten mit vertiefter Füllung, blauen Schränken, Rückwand aus Spiegelfliesen und dunklem Holzboden in Denver
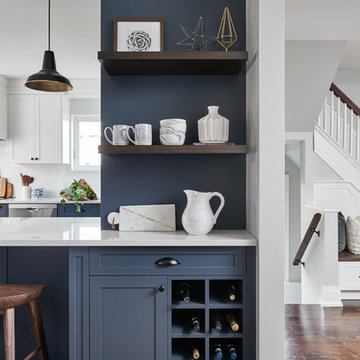
Klassische Hausbar mit blauen Schränken, dunklem Holzboden und braunem Boden in Toronto
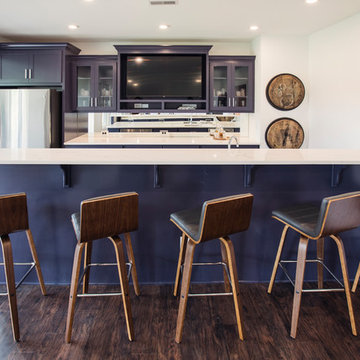
Zweizeilige, Große Moderne Hausbar mit dunklem Holzboden, braunem Boden, Bartheke, Unterbauwaschbecken, Schrankfronten mit vertiefter Füllung, blauen Schränken, Quarzwerkstein-Arbeitsplatte, Rückwand aus Spiegelfliesen und weißer Arbeitsplatte in Louisville
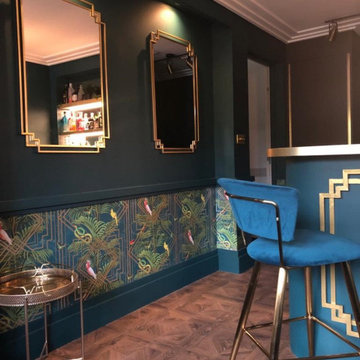
One of our more unusual projects, helping two budding interior design enthusiasts to create a bar in their garage with a utility area at the rear with boiler and laundry items and a sink... OnePlan was happy to help and guide with the space planning - but the amazing decor was all down to the clients, who sourced furnishings and chose the decor themselves - it's worthy of a visit from Jay Gatsby himself! They are happy for me to share these finished pics - and I'm absolutely delighted to do so!
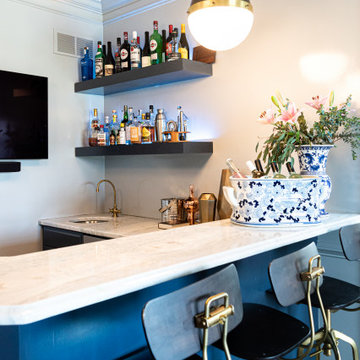
Mittelgroße Eklektische Hausbar in L-Form mit Bartresen, Unterbauwaschbecken, Kassettenfronten, blauen Schränken, Quarzit-Arbeitsplatte, Küchenrückwand in Grau, dunklem Holzboden, braunem Boden und grauer Arbeitsplatte in Philadelphia
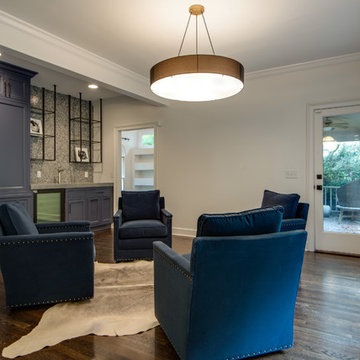
Einzeilige, Große Klassische Hausbar mit Bartresen, Unterbauwaschbecken, Schrankfronten im Shaker-Stil, blauen Schränken, Quarzwerkstein-Arbeitsplatte, bunter Rückwand, Rückwand aus Mosaikfliesen, dunklem Holzboden, braunem Boden und grauer Arbeitsplatte in Nashville
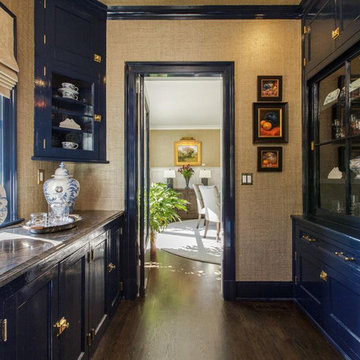
Gorgeous restoration we did on this butlers pantry. It was all destroyed in pieces after the demolition of the previous house and the designer decided to keep it. After a long process of preparation we achieved this amazing result using Fine paints of Europe Navy Blue Brilliant (high gloss). As you can still see some roughness on the photo, the designer didn't want to bring it back to perfect, he wanted to keep a little bit of the old look to give some character to it. That was an amazing idea. This Butlers pantry is definitely one of the nicest part of this amazing home. We are glad we were part of this project.
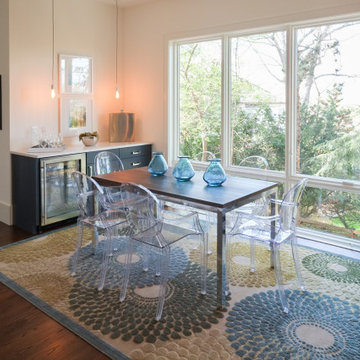
Complete renovation and two story addition.
The existing rambler was transformed into a Modern home incorporating natural elements: light, air, open space, earth, sky, plants, trees, and wood, with high-performance building materials: steel, glass, high-end electrical and plumbing fixtures, appliances, cabinets, counter tops, hardwood floors, steel rails, tile and energy-efficent green elements.
The result of the incorporation: A beautiful, healthy living home for today’s contemporary lifestyle with a focus on daily living waking, sleeping, cooking, reading, family, & friends
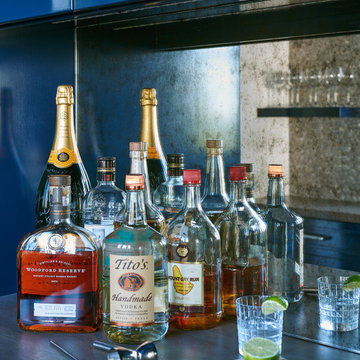
Einzeilige, Mittelgroße Maritime Hausbar mit Bartresen, Einbauwaschbecken, Schrankfronten mit vertiefter Füllung, blauen Schränken, Arbeitsplatte aus Holz, bunter Rückwand, Rückwand aus Metallfliesen, dunklem Holzboden, braunem Boden und brauner Arbeitsplatte in New York
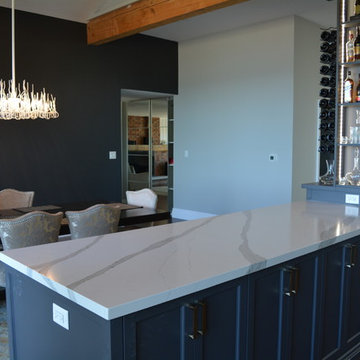
Einzeilige, Mittelgroße Klassische Hausbar ohne Waschbecken mit Bartresen, Schrankfronten mit vertiefter Füllung, blauen Schränken, Marmor-Arbeitsplatte, dunklem Holzboden und braunem Boden in Toronto
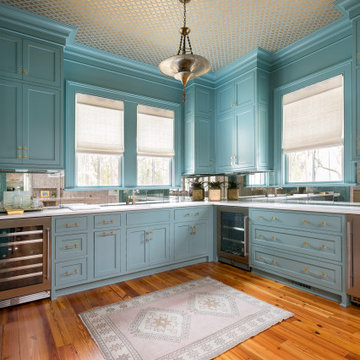
Retro Hausbar mit Bartresen, Einbauwaschbecken, Kassettenfronten, blauen Schränken, Quarzwerkstein-Arbeitsplatte, Rückwand aus Spiegelfliesen, dunklem Holzboden, braunem Boden und weißer Arbeitsplatte in Charleston
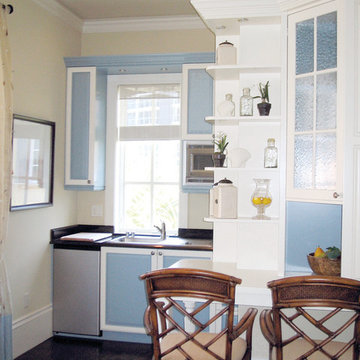
www.martinasphotography.com
Mittelgroße Klassische Hausbar in L-Form mit Bartheke, Unterbauwaschbecken, profilierten Schrankfronten, blauen Schränken, Mineralwerkstoff-Arbeitsplatte, dunklem Holzboden und braunem Boden in Miami
Mittelgroße Klassische Hausbar in L-Form mit Bartheke, Unterbauwaschbecken, profilierten Schrankfronten, blauen Schränken, Mineralwerkstoff-Arbeitsplatte, dunklem Holzboden und braunem Boden in Miami
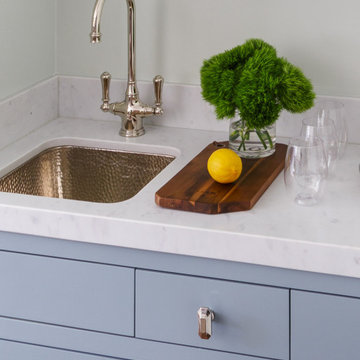
Mittelgroße Klassische Hausbar mit Bartresen, Unterbauwaschbecken, Schrankfronten mit vertiefter Füllung, blauen Schränken, Marmor-Arbeitsplatte, Küchenrückwand in Weiß, Rückwand aus Marmor, dunklem Holzboden, braunem Boden und weißer Arbeitsplatte in San Francisco
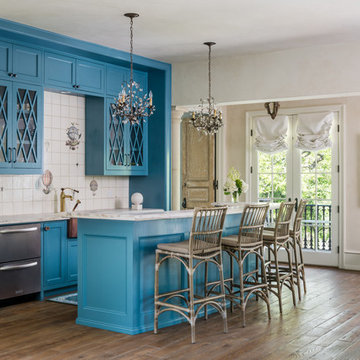
blue cabinets, calcutta chandeliers, french country
Zweizeilige Klassische Hausbar mit Schrankfronten im Shaker-Stil, blauen Schränken, Küchenrückwand in Weiß, dunklem Holzboden, braunem Boden und weißer Arbeitsplatte in Houston
Zweizeilige Klassische Hausbar mit Schrankfronten im Shaker-Stil, blauen Schränken, Küchenrückwand in Weiß, dunklem Holzboden, braunem Boden und weißer Arbeitsplatte in Houston
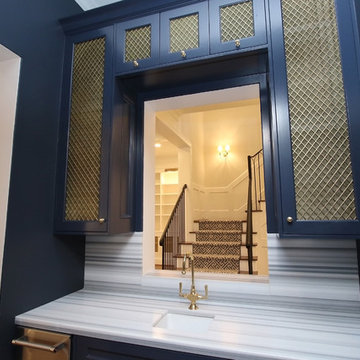
Zweizeilige, Kleine Klassische Hausbar mit Bartresen, Unterbauwaschbecken, blauen Schränken, Granit-Arbeitsplatte, Küchenrückwand in Grau, Rückwand aus Stein, dunklem Holzboden, braunem Boden und Schrankfronten im Shaker-Stil in Houston
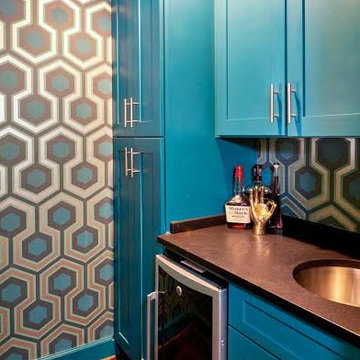
Edward Badham
EB Visual Productions
Einzeilige, Kleine Moderne Hausbar mit Bartresen, Unterbauwaschbecken, Schrankfronten im Shaker-Stil, blauen Schränken, Granit-Arbeitsplatte, bunter Rückwand und dunklem Holzboden in Birmingham
Einzeilige, Kleine Moderne Hausbar mit Bartresen, Unterbauwaschbecken, Schrankfronten im Shaker-Stil, blauen Schränken, Granit-Arbeitsplatte, bunter Rückwand und dunklem Holzboden in Birmingham
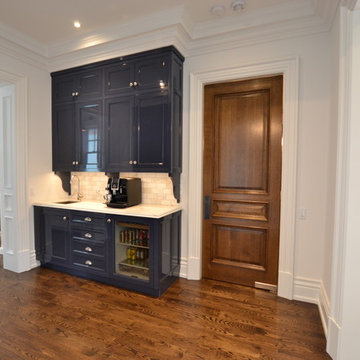
Servery. Swinging door/butler into dining room. also walks into walk in pantry, kitchen and mudroom
Zweizeilige, Kleine Klassische Hausbar mit Unterbauwaschbecken, Schrankfronten mit vertiefter Füllung, blauen Schränken, Marmor-Arbeitsplatte, Küchenrückwand in Weiß, Rückwand aus Marmor, dunklem Holzboden und braunem Boden in Toronto
Zweizeilige, Kleine Klassische Hausbar mit Unterbauwaschbecken, Schrankfronten mit vertiefter Füllung, blauen Schränken, Marmor-Arbeitsplatte, Küchenrückwand in Weiß, Rückwand aus Marmor, dunklem Holzboden und braunem Boden in Toronto
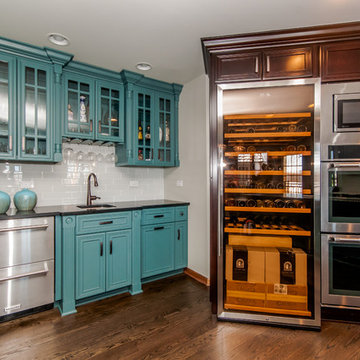
Closing off the pocket door to an unused Dining room presented the perfect opportunity for a beautiful Butlers pantry with stunning glass subway tile
Einzeilige Maritime Hausbar mit Unterbauwaschbecken, Glasfronten, blauen Schränken, Quarzit-Arbeitsplatte, Küchenrückwand in Weiß, Rückwand aus Metrofliesen, dunklem Holzboden und braunem Boden in Chicago
Einzeilige Maritime Hausbar mit Unterbauwaschbecken, Glasfronten, blauen Schränken, Quarzit-Arbeitsplatte, Küchenrückwand in Weiß, Rückwand aus Metrofliesen, dunklem Holzboden und braunem Boden in Chicago
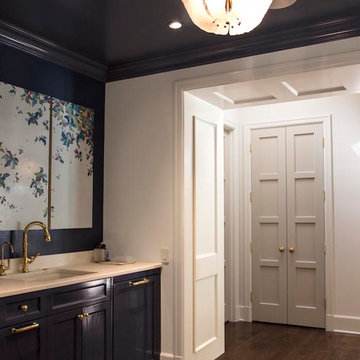
A butler's pantry painted in a custom high-gloss blue lacquer on the walls, ceilings, and cabinetry.
Klassische Hausbar mit Unterbauwaschbecken, Schrankfronten mit vertiefter Füllung, blauen Schränken, Marmor-Arbeitsplatte und dunklem Holzboden in Austin
Klassische Hausbar mit Unterbauwaschbecken, Schrankfronten mit vertiefter Füllung, blauen Schränken, Marmor-Arbeitsplatte und dunklem Holzboden in Austin
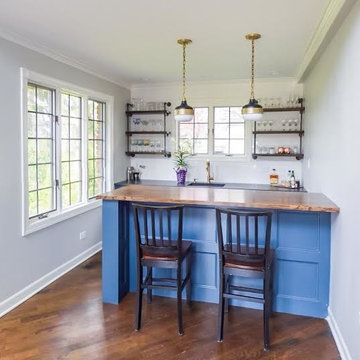
Peak Construction & Remodeling, Inc.
Orland Park, IL (708) 516-9816
Zweizeilige, Mittelgroße Klassische Hausbar mit Bartheke, Unterbauwaschbecken, profilierten Schrankfronten, blauen Schränken, Quarzit-Arbeitsplatte, Küchenrückwand in Weiß, Rückwand aus Keramikfliesen, dunklem Holzboden und braunem Boden in Chicago
Zweizeilige, Mittelgroße Klassische Hausbar mit Bartheke, Unterbauwaschbecken, profilierten Schrankfronten, blauen Schränken, Quarzit-Arbeitsplatte, Küchenrückwand in Weiß, Rückwand aus Keramikfliesen, dunklem Holzboden und braunem Boden in Chicago
Hausbar mit blauen Schränken und dunklem Holzboden Ideen und Design
8