Hausbar mit dunklem Holzboden und Teppichboden Ideen und Design
Suche verfeinern:
Budget
Sortieren nach:Heute beliebt
161 – 180 von 6.405 Fotos
1 von 3
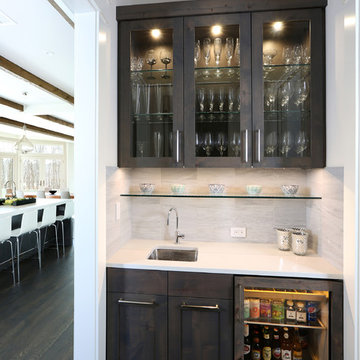
Butler's pantry with lighted cabinet for glasses, Subzero undercounter beverage refrigerator, custom cabinets and Ceasarstone countertop is perfect for mixing cocktails and its located directly off of the kitchen.
Tom Grimes Photography
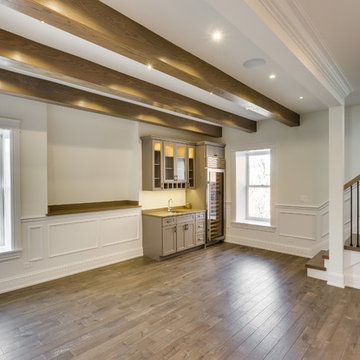
Einzeilige, Große Klassische Hausbar mit braunem Boden, Bartresen, Unterbauwaschbecken, Glasfronten und dunklem Holzboden in Chicago

Contemporary Bar with black painted oak cabinets, 1/4" thick stainless steel countertop with integral stainless sink, Sub Zero Beverage Center, Kohler Purist faucet in black finish, painted wood ship lap paneling on walls

This renovation and addition project, located in Bloomfield Hills, was completed in 2016. A master suite, located on the second floor and overlooking the backyard, was created that featured a his and hers bathroom, staging rooms, separate walk-in-closets, and a vaulted skylight in the hallways. The kitchen was stripped down and opened up to allow for gathering and prep work. Fully-custom cabinetry and a statement range help this room feel one-of-a-kind. To allow for family activities, an indoor gymnasium was created that can be used for basketball, soccer, and indoor hockey. An outdoor oasis was also designed that features an in-ground pool, outdoor trellis, BBQ area, see-through fireplace, and pool house. Unique colonial traits were accentuated in the design by the addition of an exterior colonnade, brick patterning, and trim work. The renovation and addition had to match the unique character of the existing house, so great care was taken to match every detail to ensure a seamless transition from old to new.
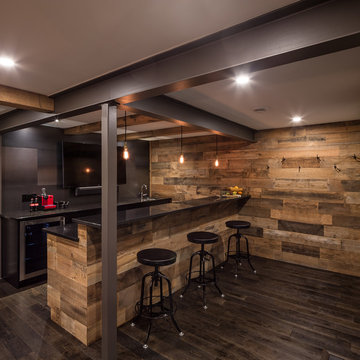
Modern rustic bar featuring steel beams, hand-sawn wood beams, reclaimed wood walls and cold rolled steel bar backsplash. A great basement bar for entertaining friends.
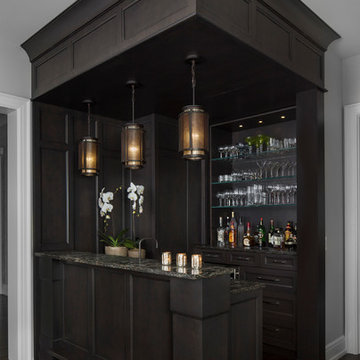
Zweizeilige Klassische Hausbar mit Bartresen, dunklen Holzschränken, dunklem Holzboden und Schrankfronten mit vertiefter Füllung in Detroit
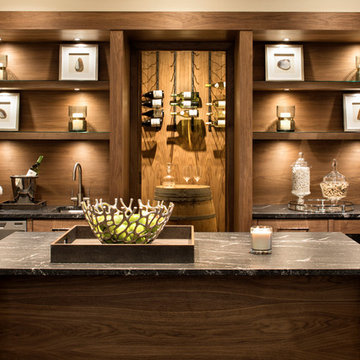
Hendel Homes
Landmark Photography
Geräumige Klassische Hausbar mit Unterbauwaschbecken, dunklem Holzboden und offenen Schränken in Minneapolis
Geräumige Klassische Hausbar mit Unterbauwaschbecken, dunklem Holzboden und offenen Schränken in Minneapolis
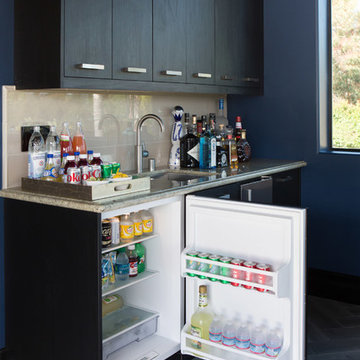
Lori Dennis Interior Design
SoCal Contractor Construction
Erika Bierman Photography
Große Klassische Hausbar in U-Form mit Bartresen, Unterbauwaschbecken, Schrankfronten im Shaker-Stil, schwarzen Schränken, Mineralwerkstoff-Arbeitsplatte, Küchenrückwand in Schwarz, Rückwand aus Glasfliesen und dunklem Holzboden in San Diego
Große Klassische Hausbar in U-Form mit Bartresen, Unterbauwaschbecken, Schrankfronten im Shaker-Stil, schwarzen Schränken, Mineralwerkstoff-Arbeitsplatte, Küchenrückwand in Schwarz, Rückwand aus Glasfliesen und dunklem Holzboden in San Diego
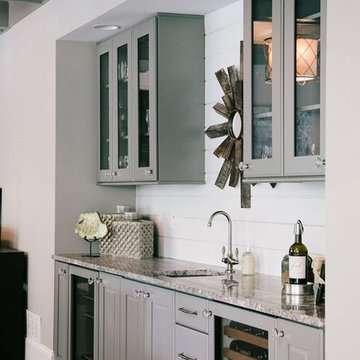
Lucy Reiser Williams
Einzeilige Country Hausbar mit Bartresen, Glasfronten, grauen Schränken, Marmor-Arbeitsplatte, Küchenrückwand in Weiß und dunklem Holzboden in Atlanta
Einzeilige Country Hausbar mit Bartresen, Glasfronten, grauen Schränken, Marmor-Arbeitsplatte, Küchenrückwand in Weiß und dunklem Holzboden in Atlanta
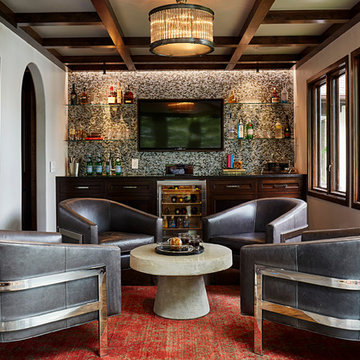
Kip Dawkins
Einzeilige, Kleine Klassische Hausbar mit dunklen Holzschränken, bunter Rückwand, Rückwand aus Mosaikfliesen, dunklem Holzboden, Bartheke und Schrankfronten mit vertiefter Füllung in Richmond
Einzeilige, Kleine Klassische Hausbar mit dunklen Holzschränken, bunter Rückwand, Rückwand aus Mosaikfliesen, dunklem Holzboden, Bartheke und Schrankfronten mit vertiefter Füllung in Richmond

Executive wine bar created with our CEO in mind. Masculine features in color and wood with custom cabinetry, glass & marble backsplash and topped off with Cambria on the counter. Floating shelves offer display for accessories and the array of stemware invite one to step up for a pour.
Photography by Lydia Cutter
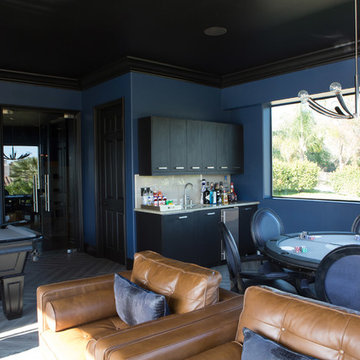
Lori Dennis Interior Design
SoCal Contractor Construction
Erika Bierman Photography
Große Mediterrane Hausbar in U-Form mit Bartresen, Unterbauwaschbecken, Schrankfronten im Shaker-Stil, schwarzen Schränken, Mineralwerkstoff-Arbeitsplatte, Küchenrückwand in Schwarz, Rückwand aus Glasfliesen und dunklem Holzboden in San Diego
Große Mediterrane Hausbar in U-Form mit Bartresen, Unterbauwaschbecken, Schrankfronten im Shaker-Stil, schwarzen Schränken, Mineralwerkstoff-Arbeitsplatte, Küchenrückwand in Schwarz, Rückwand aus Glasfliesen und dunklem Holzboden in San Diego
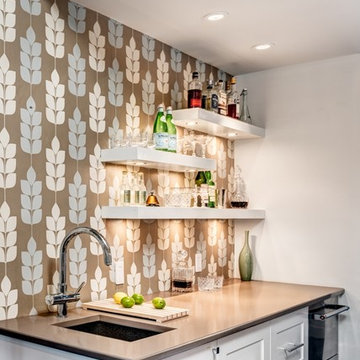
Kleine Klassische Hausbar mit Bartresen, Unterbauwaschbecken, weißen Schränken, Schrankfronten mit vertiefter Füllung, Quarzwerkstein-Arbeitsplatte, Küchenrückwand in Braun, Rückwand aus Steinfliesen und dunklem Holzboden in Washington, D.C.
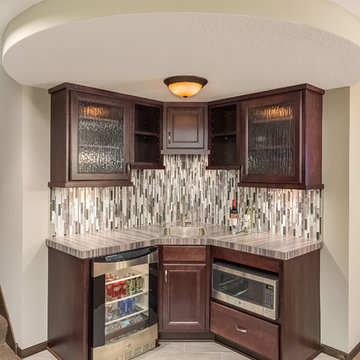
©Finished Basement Company
Mittelgroße Klassische Hausbar mit Teppichboden und braunem Boden in Minneapolis
Mittelgroße Klassische Hausbar mit Teppichboden und braunem Boden in Minneapolis
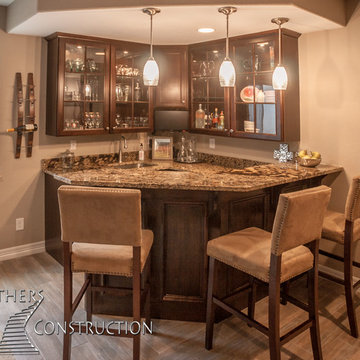
Great room with coffered ceiling with crown molding and rope lighting, entertainment area with arched, recessed , TV space, pool table area, walk behind wet bar with corner L-shaped back bar and coffered ceiling detail; exercise room/bedroom; 9’ desk/study center with Aristokraft base cabinetry only and ‘Formica’ brand (www.formica.com) laminate countertop installed adjacent to stairway, closet and double glass door entry; dual access ¾ bathroom, unfinished mechanical room and unfinished storage room; Note: (2) coffered ceilings with crown molding and rope lighting and (1) coffered ceiling detail outlining walk behind wet bar included in project; Photo: Andrew J Hathaway, Brothers Construction

Einzeilige, Kleine Rustikale Hausbar mit Bartresen, Unterbauwaschbecken, profilierten Schrankfronten, hellbraunen Holzschränken, Granit-Arbeitsplatte, bunter Rückwand, Rückwand aus Stein und Teppichboden in Seattle
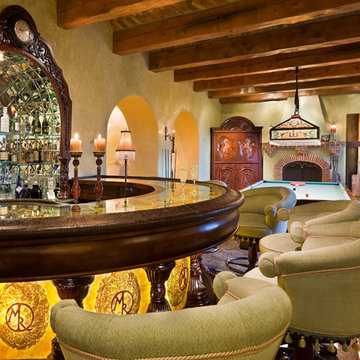
robert reck, heini schneebeli
Mediterrane Hausbar in U-Form mit Bartheke und dunklem Holzboden in Los Angeles
Mediterrane Hausbar in U-Form mit Bartheke und dunklem Holzboden in Los Angeles
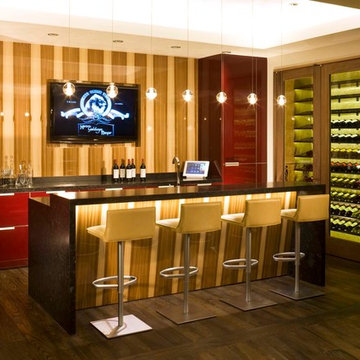
David O Marlow
Zweizeilige Moderne Hausbar mit dunklem Holzboden, Bartheke, flächenbündigen Schrankfronten und roten Schränken in Denver
Zweizeilige Moderne Hausbar mit dunklem Holzboden, Bartheke, flächenbündigen Schrankfronten und roten Schränken in Denver
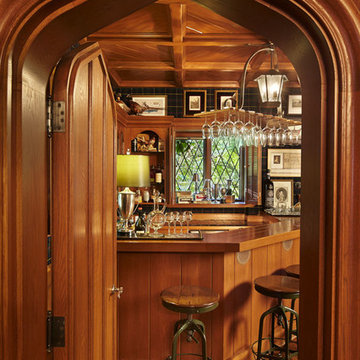
Alissa Leinonen was not seeking new construction, “everything so grand and shiny and tricked out” for her family. “I wanted something that felt like home, lower ceilings, character, where I could get away with curiosities and quirky things.” The rathskeller off the living room is packed with character. It has tartan-plaid walls, horse paintings and a wood box-beam ceiling.
Photos by Ben Benschneider www.benschneiderphoto.com
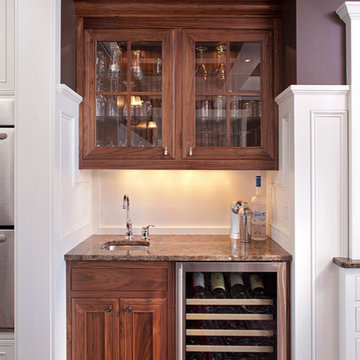
OSLO Builders
Einzeilige, Kleine Klassische Hausbar mit Bartresen, Kassettenfronten, dunklen Holzschränken, Granit-Arbeitsplatte und dunklem Holzboden in Minneapolis
Einzeilige, Kleine Klassische Hausbar mit Bartresen, Kassettenfronten, dunklen Holzschränken, Granit-Arbeitsplatte und dunklem Holzboden in Minneapolis
Hausbar mit dunklem Holzboden und Teppichboden Ideen und Design
9