Hausbar mit dunklen Holzschränken und braunem Holzboden Ideen und Design
Suche verfeinern:
Budget
Sortieren nach:Heute beliebt
21 – 40 von 1.371 Fotos
1 von 3
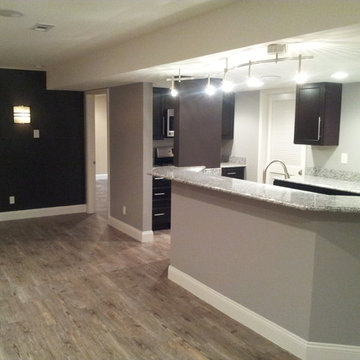
Unique Bar with Galley micro kitchen
Lily Otte
Geräumige Moderne Hausbar mit Schrankfronten im Shaker-Stil, dunklen Holzschränken, braunem Holzboden und braunem Boden in St. Louis
Geräumige Moderne Hausbar mit Schrankfronten im Shaker-Stil, dunklen Holzschränken, braunem Holzboden und braunem Boden in St. Louis

Klassische Hausbar mit Bartheke, offenen Schränken, dunklen Holzschränken, Rückwand aus Backstein, braunem Holzboden und beiger Arbeitsplatte in Washington, D.C.

Interior Designer: Allard & Roberts Interior Design, Inc.
Builder: Glennwood Custom Builders
Architect: Con Dameron
Photographer: Kevin Meechan
Doors: Sun Mountain
Cabinetry: Advance Custom Cabinetry
Countertops & Fireplaces: Mountain Marble & Granite
Window Treatments: Blinds & Designs, Fletcher NC

Einzeilige Klassische Hausbar mit Bartresen, Unterbauwaschbecken, flächenbündigen Schrankfronten, dunklen Holzschränken, Granit-Arbeitsplatte, Küchenrückwand in Grau, Rückwand aus Keramikfliesen, braunem Holzboden, grauem Boden und schwarzer Arbeitsplatte in Grand Rapids
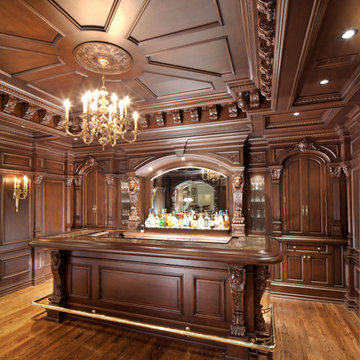
Große Klassische Hausbar in U-Form mit Bartheke, Unterbauwaschbecken, profilierten Schrankfronten, dunklen Holzschränken, Marmor-Arbeitsplatte, Küchenrückwand in Braun, Rückwand aus Holz, braunem Holzboden, buntem Boden und bunter Arbeitsplatte in Sonstige
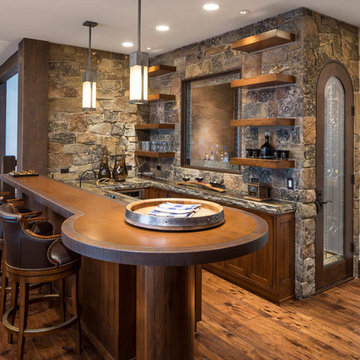
Rustikale Hausbar in U-Form mit Bartheke, offenen Schränken, dunklen Holzschränken, Rückwand aus Steinfliesen, braunem Boden und braunem Holzboden in Sonstige
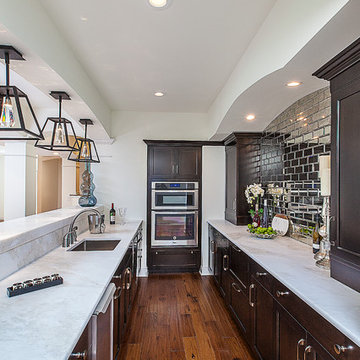
What was once an empty unfinished 2,400 sq. ft. basement is now a luxurious entertaining space. This newly renovated walkout basement features segmental arches that bring architecture and character. In the basement bar, the modern antique mirror tile backsplash runs countertop to ceiling. Two inch thick marble countertops give a strong presence. Beautiful dark Java Wood-Mode cabinets with a transitional style door finish off the bar area. New appliances such an ice maker, dishwasher, and a beverage refrigerator have been installed and add contemporary function. Unique pendant lights with crystal bulbs add to the bling that sets this bar apart.The entertainment experience is rounded out with the addition of a game area and a TV viewing area, complete with a direct vent fireplace. Mirrored French doors flank the fireplace opening into small closets. The dining area design is the embodiment of leisure and modern sophistication, as the engineered hickory hardwood carries through the finished basement and ties the look together. The basement exercise room is finished off with paneled wood plank walls and home gym horsemats for the flooring. The space will welcome guests and serve as a luxurious retreat for friends and family for years to come.

Kleine Klassische Hausbar in U-Form mit Bartheke, Einbauwaschbecken, Schrankfronten mit vertiefter Füllung, dunklen Holzschränken, Granit-Arbeitsplatte, Küchenrückwand in Braun, Rückwand aus Keramikfliesen, braunem Holzboden und braunem Boden in Sonstige
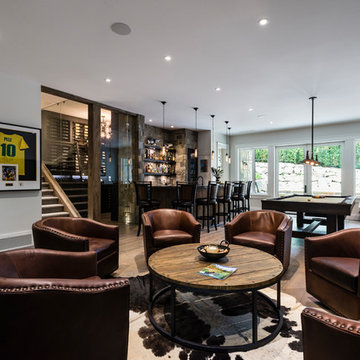
Downstairs the entertainment continues with a wine room, full bar, theatre, and golf simulator. Sound-proofing and Control-4 automation ease comfort and operation, so the media room can be optimized to allow multi-generation entertaining or optimal sports/event venue enjoyment. A bathroom off the social space ensures rambunctious entertainment is contained to the basement… and to top it all off, the room opens onto a landscaped putting green.
photography: Paul Grdina

36" SubZero Pro Refrigerator anchors one end of the back wall of this basement bar. The other side is a hidden pantry cabinet. The wall cabinets were brought down the countertop and include glass doors and glass shelves. Glass shelves span the width between the cabients and sit in front of a back lit glass panel that adds to the ambiance of the bar. Undercounter wine refrigerators were incorporated on the back wall as well.
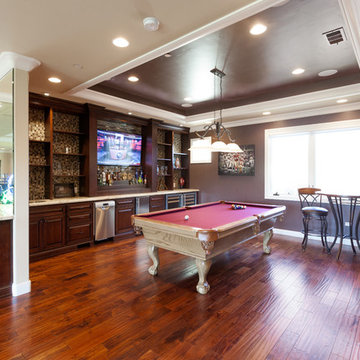
Einzeilige, Geräumige Klassische Hausbar mit Bartresen, Unterbauwaschbecken, Kassettenfronten, dunklen Holzschränken, Granit-Arbeitsplatte, bunter Rückwand, Rückwand aus Mosaikfliesen und braunem Holzboden in San Francisco

This new construction estate by Hanna Homes is prominently situated on Buccaneer Palm Waterway with a fantastic private deep-water dock, spectacular tropical grounds, and every high-end amenity you desire. The impeccably outfitted 9,500+ square foot home features 6 bedroom suites, each with its own private bathroom. The gourmet kitchen, clubroom, and living room are banked with 12′ windows that stream with sunlight and afford fabulous pool and water views. The formal dining room has a designer chandelier and is serviced by a chic glass temperature-controlled wine room. There’s also a private office area and a handsome club room with a fully-equipped custom bar, media lounge, and game space. The second-floor loft living room has a dedicated snack bar and is the perfect spot for winding down and catching up on your favorite shows.⠀
⠀
The grounds are beautifully designed with tropical and mature landscaping affording great privacy, with unobstructed waterway views. A heated resort-style pool/spa is accented with glass tiles and a beautiful bright deck. A large covered terrace houses a built-in summer kitchen and raised floor with wood tile. The home features 4.5 air-conditioned garages opening to a gated granite paver motor court. This is a remarkable home in Boca Raton’s finest community.⠀

Builder: Denali Custom Homes - Architectural Designer: Alexander Design Group - Interior Designer: Studio M Interiors - Photo: Spacecrafting Photography
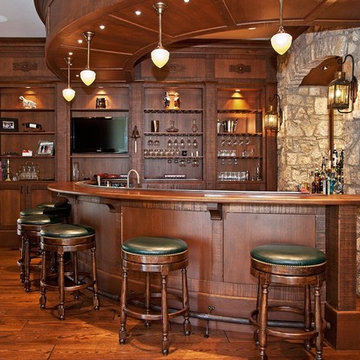
Klassische Hausbar mit braunem Holzboden, Bartheke, Schrankfronten im Shaker-Stil, dunklen Holzschränken, Arbeitsplatte aus Holz und brauner Arbeitsplatte in Nashville
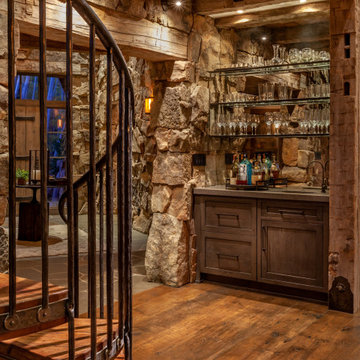
Einzeilige, Mittelgroße Rustikale Hausbar mit Bartresen, Schrankfronten im Shaker-Stil, dunklen Holzschränken, Betonarbeitsplatte, Rückwand aus Spiegelfliesen, braunem Holzboden, braunem Boden und grauer Arbeitsplatte in Denver
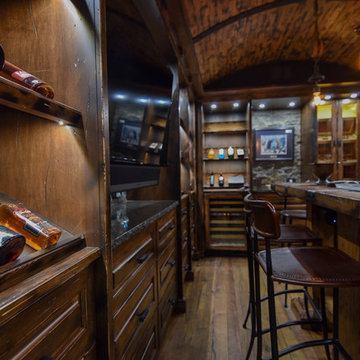
Große Rustikale Hausbar in U-Form mit Bartheke, profilierten Schrankfronten, dunklen Holzschränken, Arbeitsplatte aus Holz, Küchenrückwand in Braun, Rückwand aus Holz, braunem Holzboden und braunem Boden in Edmonton
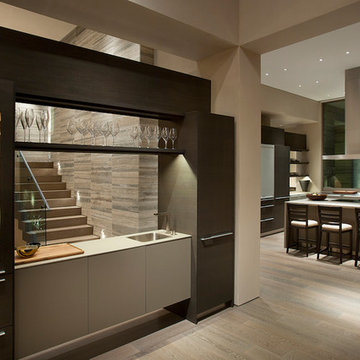
The primary goal for this project was to craft a modernist derivation of pueblo architecture. Set into a heavily laden boulder hillside, the design also reflects the nature of the stacked boulder formations. The site, located near local landmark Pinnacle Peak, offered breathtaking views which were largely upward, making proximity an issue. Maintaining southwest fenestration protection and maximizing views created the primary design constraint. The views are maximized with careful orientation, exacting overhangs, and wing wall locations. The overhangs intertwine and undulate with alternating materials stacking to reinforce the boulder strewn backdrop. The elegant material palette and siting allow for great harmony with the native desert.
The Elegant Modern at Estancia was the collaboration of many of the Valley's finest luxury home specialists. Interiors guru David Michael Miller contributed elegance and refinement in every detail. Landscape architect Russ Greey of Greey | Pickett contributed a landscape design that not only complimented the architecture, but nestled into the surrounding desert as if always a part of it. And contractor Manship Builders -- Jim Manship and project manager Mark Laidlaw -- brought precision and skill to the construction of what architect C.P. Drewett described as "a watch."
Project Details | Elegant Modern at Estancia
Architecture: CP Drewett, AIA, NCARB
Builder: Manship Builders, Carefree, AZ
Interiors: David Michael Miller, Scottsdale, AZ
Landscape: Greey | Pickett, Scottsdale, AZ
Photography: Dino Tonn, Scottsdale, AZ
Publications:
"On the Edge: The Rugged Desert Landscape Forms the Ideal Backdrop for an Estancia Home Distinguished by its Modernist Lines" Luxe Interiors + Design, Nov/Dec 2015.
Awards:
2015 PCBC Grand Award: Best Custom Home over 8,000 sq. ft.
2015 PCBC Award of Merit: Best Custom Home over 8,000 sq. ft.
The Nationals 2016 Silver Award: Best Architectural Design of a One of a Kind Home - Custom or Spec
2015 Excellence in Masonry Architectural Award - Merit Award
Photography: Dino Tonn
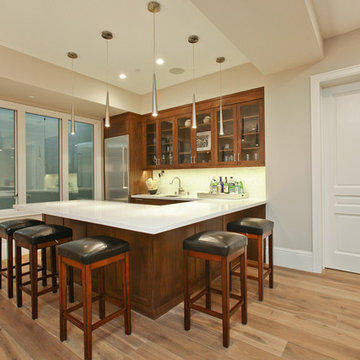
Klassische Hausbar in U-Form mit Bartheke, Schrankfronten im Shaker-Stil, dunklen Holzschränken, Küchenrückwand in Weiß, braunem Holzboden und weißer Arbeitsplatte in San Francisco
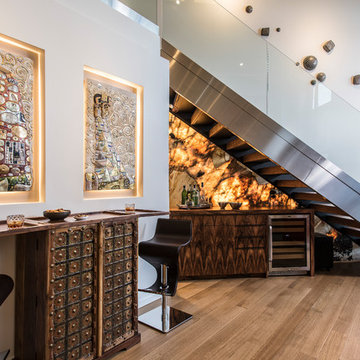
Custom built dry bar under the stairs featuring LED lit stone slab. Wall to upstairs feature contemporary artwork.
Photographer: Scott Sandler
Kleine, Einzeilige Moderne Hausbar mit flächenbündigen Schrankfronten, Arbeitsplatte aus Holz, Rückwand aus Stein, braunem Holzboden, dunklen Holzschränken, braunem Boden und brauner Arbeitsplatte in Phoenix
Kleine, Einzeilige Moderne Hausbar mit flächenbündigen Schrankfronten, Arbeitsplatte aus Holz, Rückwand aus Stein, braunem Holzboden, dunklen Holzschränken, braunem Boden und brauner Arbeitsplatte in Phoenix

Einzeilige, Mittelgroße Rustikale Hausbar mit Bartresen, Einbauwaschbecken, Schrankfronten im Shaker-Stil, dunklen Holzschränken, Küchenrückwand in Grau, Rückwand aus Steinfliesen, braunem Holzboden und braunem Boden in Kansas City
Hausbar mit dunklen Holzschränken und braunem Holzboden Ideen und Design
2