Hausbar mit dunklen Holzschränken und Mineralwerkstoff-Arbeitsplatte Ideen und Design
Suche verfeinern:
Budget
Sortieren nach:Heute beliebt
41 – 60 von 261 Fotos
1 von 3
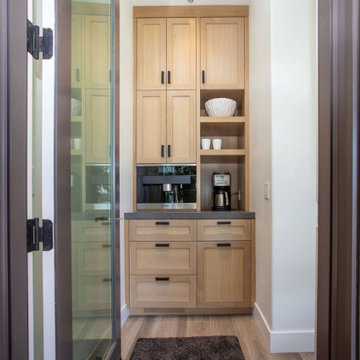
white oak coffee station built-in cabinet
Einzeilige, Kleine Moderne Hausbar mit Bartresen, Unterbauwaschbecken, Schrankfronten im Shaker-Stil, dunklen Holzschränken, Mineralwerkstoff-Arbeitsplatte, bunter Rückwand, Rückwand aus Stein und bunter Arbeitsplatte in Portland
Einzeilige, Kleine Moderne Hausbar mit Bartresen, Unterbauwaschbecken, Schrankfronten im Shaker-Stil, dunklen Holzschränken, Mineralwerkstoff-Arbeitsplatte, bunter Rückwand, Rückwand aus Stein und bunter Arbeitsplatte in Portland

Overview shot of galley wet bar.
Zweizeilige, Große Moderne Hausbar mit Bartresen, Unterbauwaschbecken, Schweberegalen, dunklen Holzschränken, Mineralwerkstoff-Arbeitsplatte, Küchenrückwand in Beige, Rückwand aus Porzellanfliesen, braunem Holzboden, braunem Boden und beiger Arbeitsplatte in San Francisco
Zweizeilige, Große Moderne Hausbar mit Bartresen, Unterbauwaschbecken, Schweberegalen, dunklen Holzschränken, Mineralwerkstoff-Arbeitsplatte, Küchenrückwand in Beige, Rückwand aus Porzellanfliesen, braunem Holzboden, braunem Boden und beiger Arbeitsplatte in San Francisco
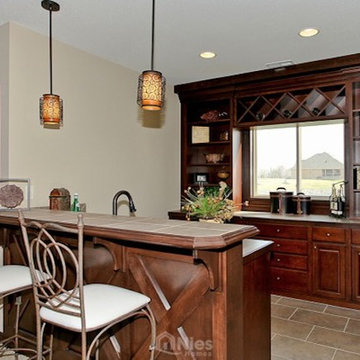
Nies Homes - Builder
Zweizeilige, Mittelgroße Klassische Hausbar mit Bartresen, Einbauwaschbecken, profilierten Schrankfronten, dunklen Holzschränken, Mineralwerkstoff-Arbeitsplatte, Küchenrückwand in Beige, Rückwand aus Steinfliesen und Keramikboden in Wichita
Zweizeilige, Mittelgroße Klassische Hausbar mit Bartresen, Einbauwaschbecken, profilierten Schrankfronten, dunklen Holzschränken, Mineralwerkstoff-Arbeitsplatte, Küchenrückwand in Beige, Rückwand aus Steinfliesen und Keramikboden in Wichita

Interior Design: Moxie Design Studio LLC
Architect: Stephanie Espinoza
Construction: Pankow Construction
Große Klassische Hausbar mit Schrankfronten im Shaker-Stil, dunklen Holzschränken, Mineralwerkstoff-Arbeitsplatte, Travertin, Küchenrückwand in Braun und Rückwand aus Stäbchenfliesen in Phoenix
Große Klassische Hausbar mit Schrankfronten im Shaker-Stil, dunklen Holzschränken, Mineralwerkstoff-Arbeitsplatte, Travertin, Küchenrückwand in Braun und Rückwand aus Stäbchenfliesen in Phoenix
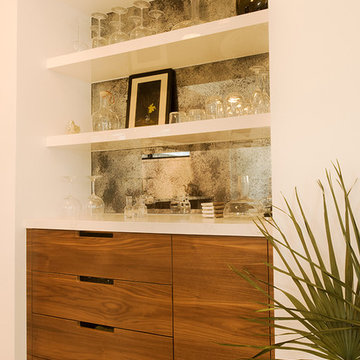
Einzeilige, Kleine Moderne Hausbar ohne Waschbecken mit Bartresen, flächenbündigen Schrankfronten, dunklen Holzschränken, Mineralwerkstoff-Arbeitsplatte, Küchenrückwand in Grau, Porzellan-Bodenfliesen, beigem Boden, weißer Arbeitsplatte und Rückwand aus Spiegelfliesen in Los Angeles
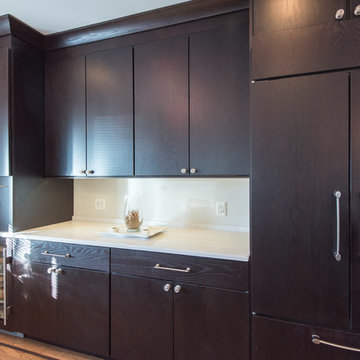
Architectural Design Services Provided - Existing interior wall between kitchen and dining room was removed to create an open plan concept. Custom cabinetry layout was designed to meet Client's specific cooking and entertaining needs. New, larger open plan space will accommodate guest while entertaining. New custom fireplace surround was designed which includes intricate beaded mouldings to compliment the home's original Colonial Style. Second floor bathroom was renovated and includes modern fixtures, finishes and colors that are pleasing to the eye.
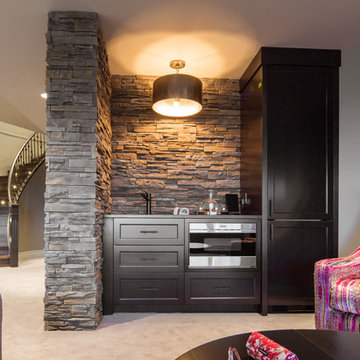
Einzeilige, Große Klassische Hausbar mit Bartresen, Unterbauwaschbecken, Schrankfronten im Shaker-Stil, dunklen Holzschränken, Mineralwerkstoff-Arbeitsplatte, Küchenrückwand in Braun, Rückwand aus Steinfliesen, Teppichboden und beigem Boden in Calgary
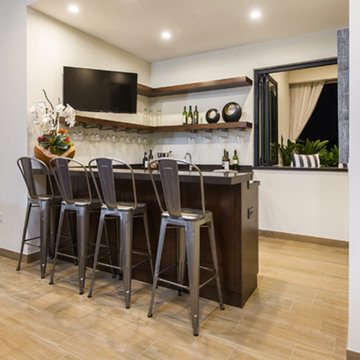
Mittelgroße Moderne Hausbar in U-Form mit Bartheke, offenen Schränken, dunklen Holzschränken, Mineralwerkstoff-Arbeitsplatte und hellem Holzboden in Los Angeles
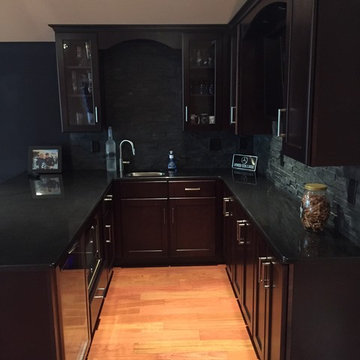
Mittelgroße Klassische Hausbar in U-Form mit braunem Holzboden, Bartresen, Unterbauwaschbecken, Schrankfronten mit vertiefter Füllung, dunklen Holzschränken, Mineralwerkstoff-Arbeitsplatte, Küchenrückwand in Grau, Rückwand aus Steinfliesen und braunem Boden in Philadelphia

Our design team wanted to achieve a Pacific Northwest transitional contemporary home with a bit of nautical feel to the exterior. We mixed organic elements throughout the house to tie the look all together, along with white cabinets in the kitchen. We hope you enjoy the interior trim details we added on columns and in our tub surrounds. We took extra care on our stair system with a wrought iron accent along the top.
Photography: Layne Freedle
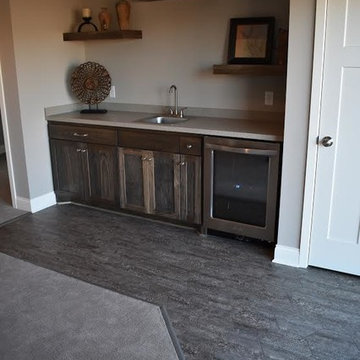
Add elegance and natural warmth to your space with beautiful hardwood floors from CAP. The earthy tones within the wood help to finish off this gorgeous transitional design.
CAP Carpet & Flooring is the leading provider of flooring & area rugs in the Twin Cities. CAP Carpet & Flooring is a locally owned and operated company, and we pride ourselves on helping our customers feel welcome from the moment they walk in the door. We are your neighbors. We work and live in your community and understand your needs. You can expect the very best personal service on every visit to CAP Carpet & Flooring and value and warranties on every flooring purchase. Our design team has worked with homeowners, contractors and builders who expect the best. With over 30 years combined experience in the design industry, Angela, Sandy, Sunnie,Maria, Caryn and Megan will be able to help whether you are in the process of building, remodeling, or re-doing. Our design team prides itself on being well versed and knowledgeable on all the up to date products and trends in the floor covering industry as well as countertops, paint and window treatments. Their passion and knowledge is abundant, and we're confident you'll be nothing short of impressed with their expertise and professionalism. When you love your job, it shows: the enthusiasm and energy our design team has harnessed will bring out the best in your project. Make CAP Carpet & Flooring your first stop when considering any type of home improvement project- we are happy to help you every single step of the way.
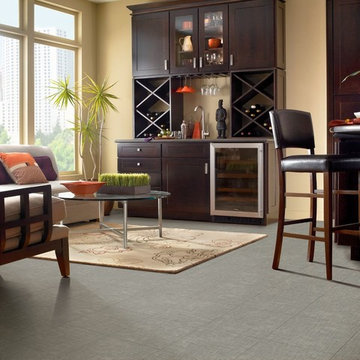
Einzeilige, Mittelgroße Klassische Hausbar mit Bartresen, Unterbauwaschbecken, Schrankfronten im Shaker-Stil, dunklen Holzschränken, Vinylboden, Mineralwerkstoff-Arbeitsplatte und grauem Boden in Sonstige

Private Residence
Einzeilige, Geräumige Moderne Hausbar mit Bartresen, flächenbündigen Schrankfronten, dunklen Holzschränken, bunter Rückwand, Rückwand aus Stäbchenfliesen, Porzellan-Bodenfliesen, beigem Boden, beiger Arbeitsplatte, Einbauwaschbecken und Mineralwerkstoff-Arbeitsplatte in Las Vegas
Einzeilige, Geräumige Moderne Hausbar mit Bartresen, flächenbündigen Schrankfronten, dunklen Holzschränken, bunter Rückwand, Rückwand aus Stäbchenfliesen, Porzellan-Bodenfliesen, beigem Boden, beiger Arbeitsplatte, Einbauwaschbecken und Mineralwerkstoff-Arbeitsplatte in Las Vegas
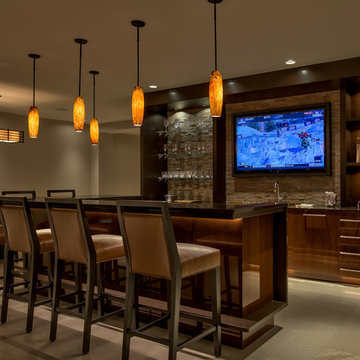
Lighting design is more than meets the eye; when done correctly it sets the tone for a specific space. Not always meant to be the object of attention in a room, but always the extension of beautiful interior and exterior design. We have more than a few ways to help you approach the subject.
Lighting controls can easily duplicate the appearance of occupancy in your home while you are away or eliminate a large bank of light switches with a single lighting keypad that controls a large area . . . we are experts in this field.
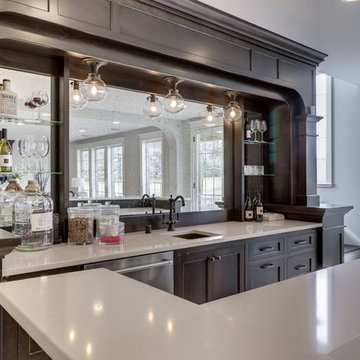
Einzeilige, Mittelgroße Klassische Hausbar ohne Waschbecken mit Bartheke, Kassettenfronten, dunklen Holzschränken, Mineralwerkstoff-Arbeitsplatte, Rückwand aus Spiegelfliesen, hellem Holzboden, beigem Boden und weißer Arbeitsplatte in Minneapolis
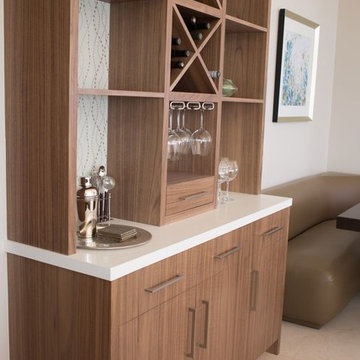
wine bar
Einzeilige, Kleine Klassische Hausbar mit flächenbündigen Schrankfronten, dunklen Holzschränken, Mineralwerkstoff-Arbeitsplatte, bunter Rückwand und Keramikboden in Los Angeles
Einzeilige, Kleine Klassische Hausbar mit flächenbündigen Schrankfronten, dunklen Holzschränken, Mineralwerkstoff-Arbeitsplatte, bunter Rückwand und Keramikboden in Los Angeles
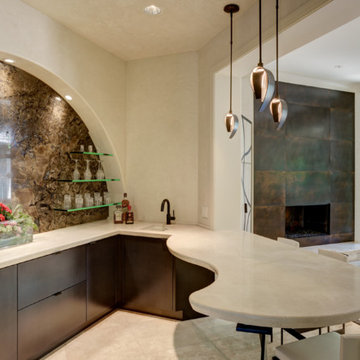
Paul Bonnichsen
Mittelgroße Eklektische Hausbar in L-Form mit Bartresen, Unterbauwaschbecken, flächenbündigen Schrankfronten, dunklen Holzschränken, Mineralwerkstoff-Arbeitsplatte, Küchenrückwand in Braun, Rückwand aus Keramikfliesen und Travertin in Kansas City
Mittelgroße Eklektische Hausbar in L-Form mit Bartresen, Unterbauwaschbecken, flächenbündigen Schrankfronten, dunklen Holzschränken, Mineralwerkstoff-Arbeitsplatte, Küchenrückwand in Braun, Rückwand aus Keramikfliesen und Travertin in Kansas City
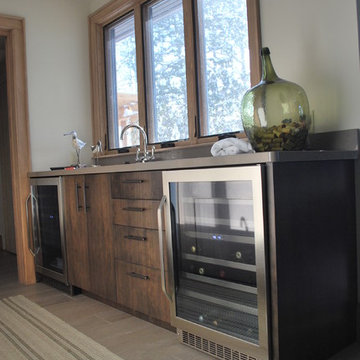
Einzeilige, Mittelgroße Urige Hausbar mit Bartresen, Unterbauwaschbecken, flächenbündigen Schrankfronten, dunklen Holzschränken, Mineralwerkstoff-Arbeitsplatte, hellem Holzboden und braunem Boden in Toronto

Steve Tauge Studios
Mittelgroße, Zweizeilige Industrial Hausbar mit Betonboden, Bartheke, integriertem Waschbecken, flächenbündigen Schrankfronten, dunklen Holzschränken, Mineralwerkstoff-Arbeitsplatte, Rückwand aus Steinfliesen und beigem Boden in Sonstige
Mittelgroße, Zweizeilige Industrial Hausbar mit Betonboden, Bartheke, integriertem Waschbecken, flächenbündigen Schrankfronten, dunklen Holzschränken, Mineralwerkstoff-Arbeitsplatte, Rückwand aus Steinfliesen und beigem Boden in Sonstige
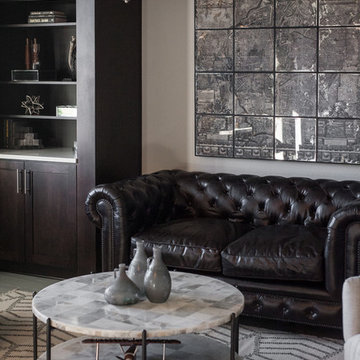
Bos Images
Zweizeilige, Große Klassische Hausbar mit Barwagen, flächenbündigen Schrankfronten, dunklen Holzschränken, Mineralwerkstoff-Arbeitsplatte und Keramikboden in Jacksonville
Zweizeilige, Große Klassische Hausbar mit Barwagen, flächenbündigen Schrankfronten, dunklen Holzschränken, Mineralwerkstoff-Arbeitsplatte und Keramikboden in Jacksonville
Hausbar mit dunklen Holzschränken und Mineralwerkstoff-Arbeitsplatte Ideen und Design
3