Hausbar mit flächenbündigen Schrankfronten und Schränken im Used-Look Ideen und Design
Suche verfeinern:
Budget
Sortieren nach:Heute beliebt
1 – 20 von 59 Fotos
1 von 3
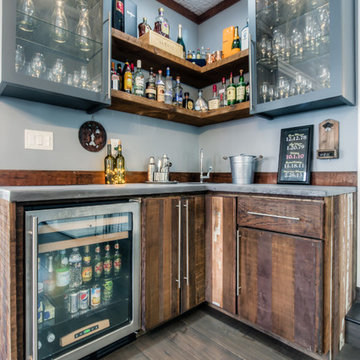
Jack Brennan
Kleine Klassische Hausbar in L-Form mit Bartresen, Unterbauwaschbecken, flächenbündigen Schrankfronten, Schränken im Used-Look und Betonarbeitsplatte in Los Angeles
Kleine Klassische Hausbar in L-Form mit Bartresen, Unterbauwaschbecken, flächenbündigen Schrankfronten, Schränken im Used-Look und Betonarbeitsplatte in Los Angeles

Basement bar for entrainment and kid friendly for birthday parties and more! Barn wood accents and cabinets along with blue fridge for a splash of color!
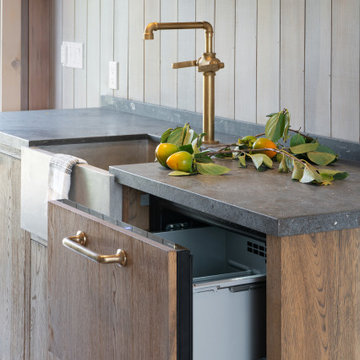
Location: Santa Ynez, CA // Type: Remodel & New Construction // Architect: Salt Architect // Designer: Rita Chan Interiors // Lanscape: Bosky // #RanchoRefugioSY
---
Featured in Sunset, Domino, Remodelista, Modern Luxury Interiors
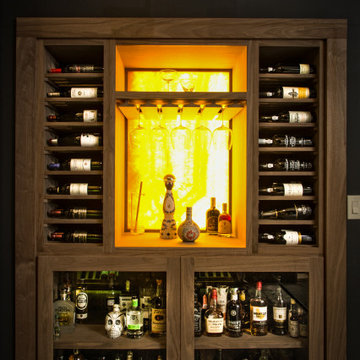
backlit onyx w stemware and spirits...made of black wlanut
Einzeilige, Kleine Klassische Hausbar mit trockener Bar, flächenbündigen Schrankfronten, Schränken im Used-Look, Arbeitsplatte aus Holz, Küchenrückwand in Gelb, Rückwand aus Stein, Porzellan-Bodenfliesen, grauem Boden und grauer Arbeitsplatte in New York
Einzeilige, Kleine Klassische Hausbar mit trockener Bar, flächenbündigen Schrankfronten, Schränken im Used-Look, Arbeitsplatte aus Holz, Küchenrückwand in Gelb, Rückwand aus Stein, Porzellan-Bodenfliesen, grauem Boden und grauer Arbeitsplatte in New York

The architect explains: “We wanted a hard wearing surface that would remain intact over time and withstand the wear and tear that typically occurs in the home environment”.
With a highly resistant Satin finish, Iron Copper delivers a surface hardness that is often favoured for commercial use. The application of the matte finish to a residential project, coupled with the scratch resistance and modulus of rupture afforded by Neolith®, offered a hardwearing integrity to the design.
Hygienic, waterproof, easy to clean and 100% natural, Neolith®’s properties provide a versatility that makes the surface equally suitable for application in the kitchen and breakfast room as it is for the living space and beyond; a factor the IV Centenário project took full advantage of.
Rossi continues: “Neolith®'s properties meant we could apply the panels to different rooms throughout the home in full confidence that the surfacing material possessed the qualities best suited to the functionality of that particular environment”.
Iron Copper was also specified for the balcony facades; Neolith®’s resistance to high temperatures and UV rays making it ideal for the scorching Brazilian weather.
Rossi comments: “Due to the open plan nature of the ground floor layout, in which the outdoor area connects with the interior lounge, it was important for the surfacing material to not deteriorate under exposure to the sun and extreme temperatures”.
Furthermore, with the connecting exterior featuring a swimming pool, Neolith®’s near zero water absorption and resistance to chemical cleaning agents meant potential exposure to pool water and chlorine would not affect the integrity of the material.
Lightweight, a 3 mm and 12 mm Neolith® panel weigh only 7 kg/m² and 30 kg/m² respectively. In combination with the different availability of slabs sizes, which include large formats measuring 3200 x 1500 and 3600 x 1200 mm, as well as bespoke options, Neolith® was an extremely attractive proposition for the project.
Rossi expands: “Being able to cover large areas with fewer panels, combined with Neolith®’s lightweight properties, provides installation advantages from a labour, time and cost perspective”.
“In addition to putting the customer’s wishes in the design concept of the vanguard, Ricardo Rossi Architecture and Interiors is also concerned with sustainability and whenever possible will specify eco-friendly materials.”
For the IV Centenário project, TheSize’s production processes and Neolith®’s sustainable, ecological and 100% recyclable nature offered a product in keeping with this approach.
NEOLITH: Design, Durability, Versatility, Sustainability
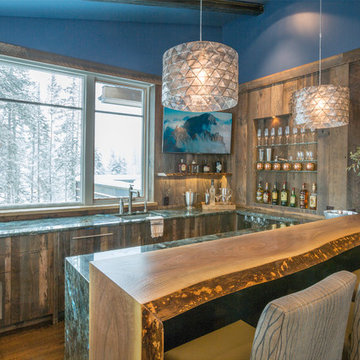
Josh Johnson
Mittelgroße Rustikale Hausbar in U-Form mit Bartheke, Unterbauwaschbecken, flächenbündigen Schrankfronten, Schränken im Used-Look, Granit-Arbeitsplatte, Küchenrückwand in Braun, braunem Holzboden und türkiser Arbeitsplatte in Denver
Mittelgroße Rustikale Hausbar in U-Form mit Bartheke, Unterbauwaschbecken, flächenbündigen Schrankfronten, Schränken im Used-Look, Granit-Arbeitsplatte, Küchenrückwand in Braun, braunem Holzboden und türkiser Arbeitsplatte in Denver
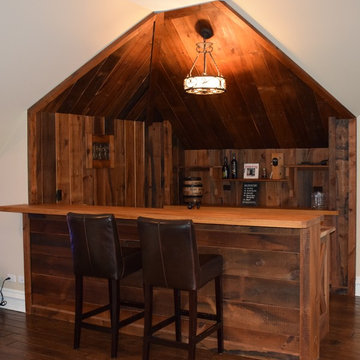
Reclaimed wood bar
Visit our website & follow us on Facebook
Zweizeilige Rustikale Hausbar mit Bartresen, flächenbündigen Schrankfronten, Schränken im Used-Look, Arbeitsplatte aus Holz und dunklem Holzboden in Chicago
Zweizeilige Rustikale Hausbar mit Bartresen, flächenbündigen Schrankfronten, Schränken im Used-Look, Arbeitsplatte aus Holz und dunklem Holzboden in Chicago

Große, Zweizeilige Industrial Hausbar ohne Waschbecken mit flächenbündigen Schrankfronten, Schränken im Used-Look, Kupfer-Arbeitsplatte und Betonboden in Portland
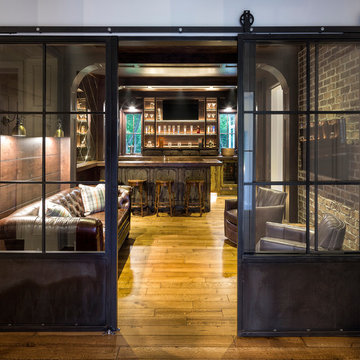
Builder: Pillar Homes - Photography: Landmark Photography
Große Klassische Hausbar mit Bartresen, flächenbündigen Schrankfronten, Schränken im Used-Look, braunem Holzboden und brauner Arbeitsplatte in Minneapolis
Große Klassische Hausbar mit Bartresen, flächenbündigen Schrankfronten, Schränken im Used-Look, braunem Holzboden und brauner Arbeitsplatte in Minneapolis

Full home bar with industrial style in Snaidero italian cabinetry utilizing LOFT collection by Michele Marcon. Melamine cabinets in Pewter and Tundra Elm finish. Quartz and stainless steel appliance including icemaker and undermount wine cooler. Backsplash in distressed mirror tiles with glass wall units with metal framing. Shelves in pewter iron.
Photo: Cason Graye Homes
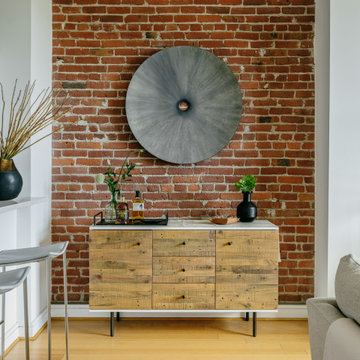
• Mini Bar - provided by client
• Decorative accessory styling
• Bar Stools - Trica Bocca covered in Moore + Giles Leather
Einzeilige, Mittelgroße Moderne Hausbar mit trockener Bar, flächenbündigen Schrankfronten, Schränken im Used-Look, Mineralwerkstoff-Arbeitsplatte, hellem Holzboden, weißer Arbeitsplatte und braunem Boden in San Francisco
Einzeilige, Mittelgroße Moderne Hausbar mit trockener Bar, flächenbündigen Schrankfronten, Schränken im Used-Look, Mineralwerkstoff-Arbeitsplatte, hellem Holzboden, weißer Arbeitsplatte und braunem Boden in San Francisco
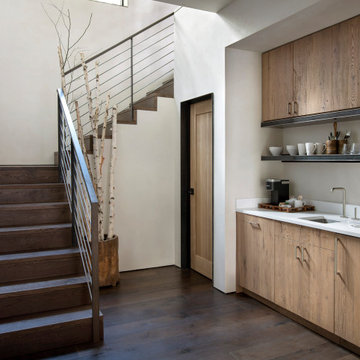
Mountain Modern Guest Bar
Einzeilige, Mittelgroße Urige Hausbar mit Bartresen, integriertem Waschbecken, flächenbündigen Schrankfronten, Schränken im Used-Look, Granit-Arbeitsplatte, dunklem Holzboden und weißer Arbeitsplatte in Sonstige
Einzeilige, Mittelgroße Urige Hausbar mit Bartresen, integriertem Waschbecken, flächenbündigen Schrankfronten, Schränken im Used-Look, Granit-Arbeitsplatte, dunklem Holzboden und weißer Arbeitsplatte in Sonstige

This transitional home in Lower Kennydale was designed to take advantage of all the light the area has to offer. Window design and layout is something we take pride in here at Signature Custom Homes. Some areas we love; the wine rack in the dining room, flat panel cabinets, waterfall quartz countertops, stainless steel appliances, and tiger hardwood flooring.
Photography: Layne Freedle
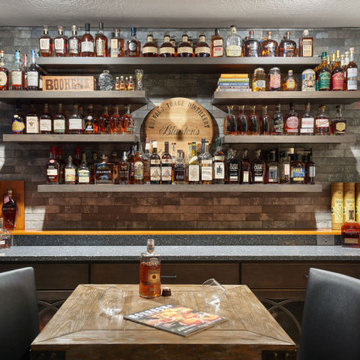
Design-Build custom storage for client's extensive bourbon collection. Features include custom cabinetry, blue quartz countertop, floating wood shelves and a thin brick backsplash.
Project Developer & Designer - Jen Sommers, CR, Allied ASID

This gorgeous wide plank antique Oak is our most requested floor! With dramatic widths ranging from 6 to 12 inches (14 inches in some cases), you can easily bring an old-world charm into your home. This product comes to you completely pre-finished and ready to install.
We start by hand sanding the surface, beveling the edges ever so slightly, and being careful to preserve the historical integrity of the planks. Typically, about 80% of your flooring will be "Smooth" with the remaining 20% having a slight texture from the original saw kerfs. This material will also have nail holes, knots, and checks which only adds to the unique character.
Next, we apply Waterlox, a tung oil based sealant with or without stain added. Finally, 3 coats of Vermont Polywhey finish are added with a hand buffing between coats. The result is a luxurious satiny finish that you can only get from Historic Flooring!
Photos by Steven Dolinsky
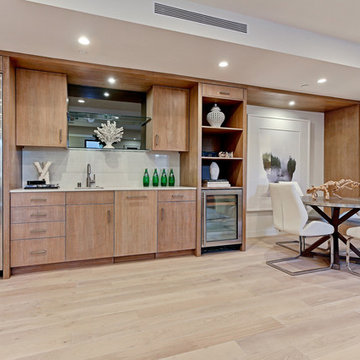
Einzeilige, Mittelgroße Maritime Hausbar mit Bartresen, Unterbauwaschbecken, flächenbündigen Schrankfronten, Schränken im Used-Look, Quarzit-Arbeitsplatte, Küchenrückwand in Weiß, Rückwand aus Glasfliesen und hellem Holzboden in Los Angeles

Einzeilige, Große Retro Hausbar mit Bartheke, flächenbündigen Schrankfronten, Schränken im Used-Look, Granit-Arbeitsplatte, Keramikboden und Unterbauwaschbecken in Sonstige
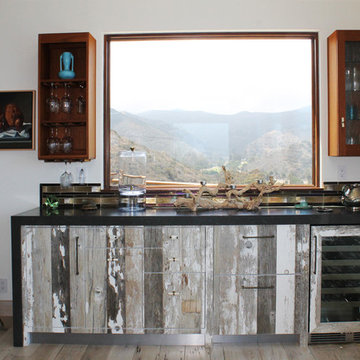
Einzeilige, Mittelgroße Eklektische Hausbar mit Bartresen, flächenbündigen Schrankfronten, Schränken im Used-Look, Quarzit-Arbeitsplatte, Rückwand aus Glasfliesen, hellem Holzboden, beigem Boden und schwarzer Arbeitsplatte in Los Angeles
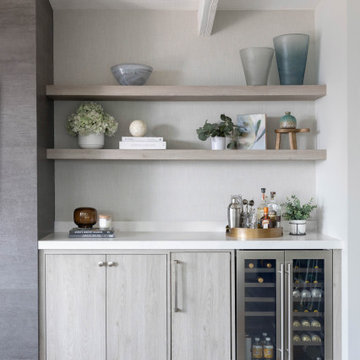
A perfect place to showcase accessories while mixing that drink or rehydrating after a long day at the beach.
Mittelgroße Maritime Hausbar mit flächenbündigen Schrankfronten, Schränken im Used-Look, Quarzwerkstein-Arbeitsplatte, braunem Holzboden, braunem Boden und weißer Arbeitsplatte in San Francisco
Mittelgroße Maritime Hausbar mit flächenbündigen Schrankfronten, Schränken im Used-Look, Quarzwerkstein-Arbeitsplatte, braunem Holzboden, braunem Boden und weißer Arbeitsplatte in San Francisco
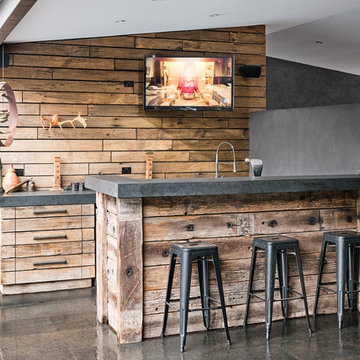
O'Connor Outdoor by Individual Design & Construction
Zweizeilige Rustikale Hausbar mit Bartheke, flächenbündigen Schrankfronten und Schränken im Used-Look in Melbourne
Zweizeilige Rustikale Hausbar mit Bartheke, flächenbündigen Schrankfronten und Schränken im Used-Look in Melbourne
Hausbar mit flächenbündigen Schrankfronten und Schränken im Used-Look Ideen und Design
1