Hausbar mit Glasfronten und Betonarbeitsplatte Ideen und Design
Suche verfeinern:
Budget
Sortieren nach:Heute beliebt
1 – 20 von 24 Fotos
1 von 3
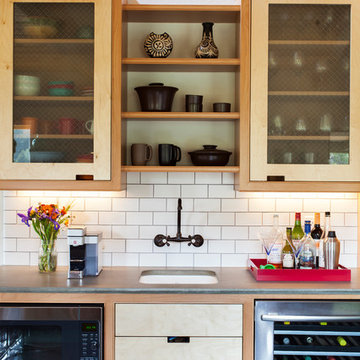
The completely remodeled kitchen is now the focal point of the home. The modern concrete countertops, subway tiles and unique custom cabinets add clean lines and are complemented by the warm and rustic reclaimed wood open shelving. Custom made with beech and birch wood, the flush inset cabinets feature unique routed pulls and a beaded face frame. In the prep sink area, the cabinets have glass fronts with embedded wire mesh.
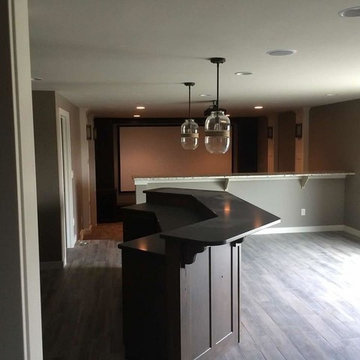
Bar lighting deatils
Mittelgroße Hausbar in U-Form mit Bartheke, integriertem Waschbecken, Glasfronten, dunklen Holzschränken, Betonarbeitsplatte, Küchenrückwand in Grau, grauem Boden und grauer Arbeitsplatte in Sonstige
Mittelgroße Hausbar in U-Form mit Bartheke, integriertem Waschbecken, Glasfronten, dunklen Holzschränken, Betonarbeitsplatte, Küchenrückwand in Grau, grauem Boden und grauer Arbeitsplatte in Sonstige
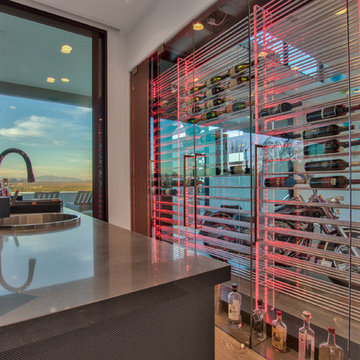
Zweizeilige, Große Moderne Hausbar mit Einbauwaschbecken, Glasfronten, hellem Holzboden, Bartresen, Betonarbeitsplatte, braunem Boden und grauer Arbeitsplatte in Phoenix

Zweizeilige, Große Klassische Hausbar mit Bartheke, Einbauwaschbecken, Glasfronten, grauen Schränken, Betonarbeitsplatte, Rückwand aus Keramikfliesen, Vinylboden, braunem Boden, bunter Rückwand und grauer Arbeitsplatte in Phoenix

Andy Mamott
Zweizeilige Moderne Hausbar mit Bartheke, Glasfronten, schwarzen Schränken, Betonarbeitsplatte, Küchenrückwand in Grau, Rückwand aus Steinfliesen, dunklem Holzboden, grauem Boden und grauer Arbeitsplatte in Chicago
Zweizeilige Moderne Hausbar mit Bartheke, Glasfronten, schwarzen Schränken, Betonarbeitsplatte, Küchenrückwand in Grau, Rückwand aus Steinfliesen, dunklem Holzboden, grauem Boden und grauer Arbeitsplatte in Chicago
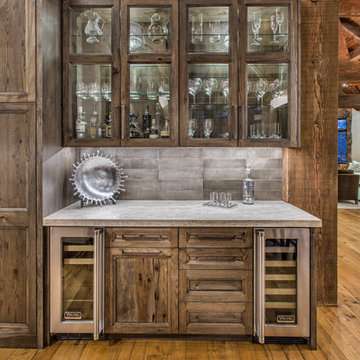
Einzeilige, Mittelgroße Urige Hausbar ohne Waschbecken mit Bartresen, Glasfronten, Schränken im Used-Look, Betonarbeitsplatte, Küchenrückwand in Grau, Rückwand aus Zementfliesen, hellem Holzboden und braunem Boden in Denver
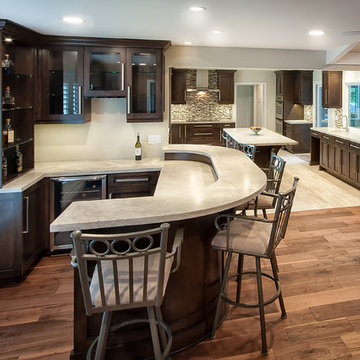
Now you can see the advantage of removing the wall and opening up the kitchen to the family area. The owner can stand behind his brand new bar, talk to his guest and still have a great view of the 80 inch TV screen on the opposite wall. For continuity, the cabinetry and countertops match what we used in the kitchen.
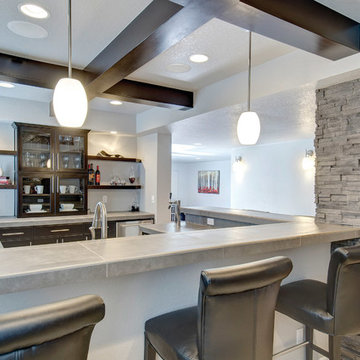
The basement bar is anchored on one side by stacked stone column. Large wood beams on the ceiling complement the dark custom cabinetry. ©Finished Basement Company
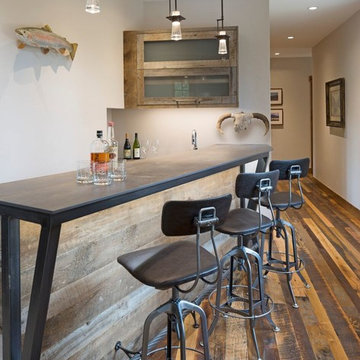
On a secluded 40 acres in Colorado with Ranch Creek winding through, this new home is a compilation of smaller dwelling areas stitched together by a central artery, evoking a sense of the actual river nearby.
Winter Park – Grand County, CO — Architecture Firm with no bounds
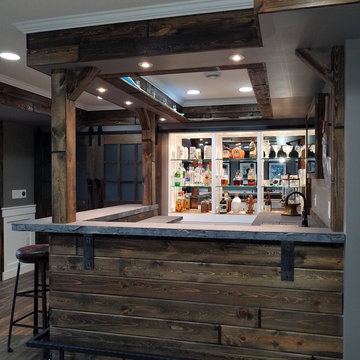
Concrete Bar- Rock Edge- Split Level- Custom Bar Project.
Große Moderne Hausbar in U-Form mit Bartheke, Glasfronten, Betonarbeitsplatte und dunklem Holzboden in Minneapolis
Große Moderne Hausbar in U-Form mit Bartheke, Glasfronten, Betonarbeitsplatte und dunklem Holzboden in Minneapolis
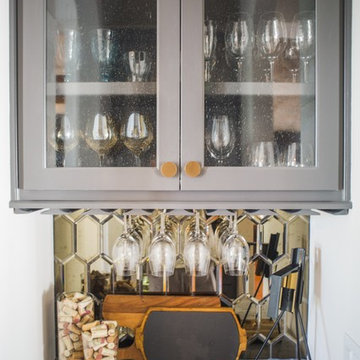
Einzeilige, Kleine Klassische Hausbar ohne Waschbecken mit Bartresen, Glasfronten, grauen Schränken, Betonarbeitsplatte, Rückwand aus Spiegelfliesen und grauer Arbeitsplatte in Houston
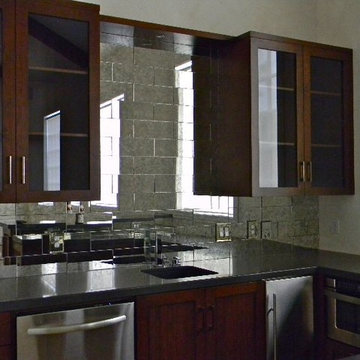
Mittelgroße Klassische Hausbar mit Einbauwaschbecken, Glasfronten, braunen Schränken, Betonarbeitsplatte und Rückwand aus Spiegelfliesen in Houston
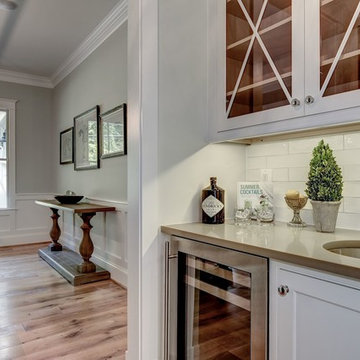
Einzeilige, Mittelgroße Moderne Hausbar mit Bartresen, Unterbauwaschbecken, Glasfronten, weißen Schränken, Betonarbeitsplatte, Küchenrückwand in Weiß, Rückwand aus Metrofliesen und hellem Holzboden in Washington, D.C.
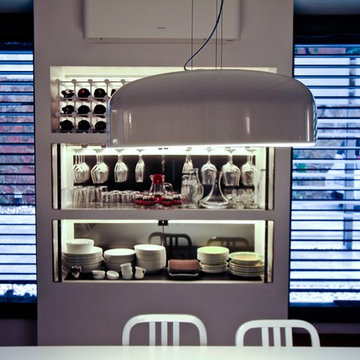
Einzeilige, Mittelgroße Moderne Hausbar mit Einbauwaschbecken, Glasfronten, Betonarbeitsplatte, Küchenrückwand in Grau, Betonboden und grauem Boden in Mailand
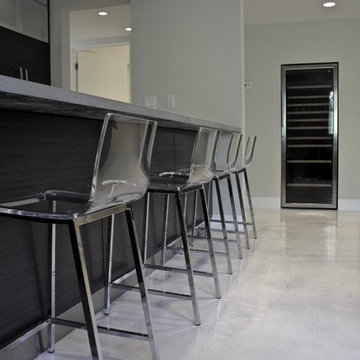
Detail of the bar cabinetry, countertop and stools with the built-in wine fridge in the background.
Große Moderne Hausbar mit Bartheke, Glasfronten, schwarzen Schränken, Betonarbeitsplatte, Rückwand aus Spiegelfliesen und Betonboden in St. Louis
Große Moderne Hausbar mit Bartheke, Glasfronten, schwarzen Schränken, Betonarbeitsplatte, Rückwand aus Spiegelfliesen und Betonboden in St. Louis
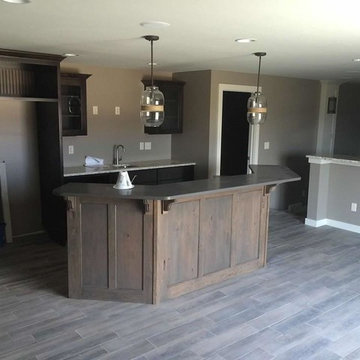
Mittelgroße Hausbar in U-Form mit Bartheke, integriertem Waschbecken, Glasfronten, dunklen Holzschränken, Betonarbeitsplatte, Küchenrückwand in Grau, grauem Boden und grauer Arbeitsplatte in Sonstige
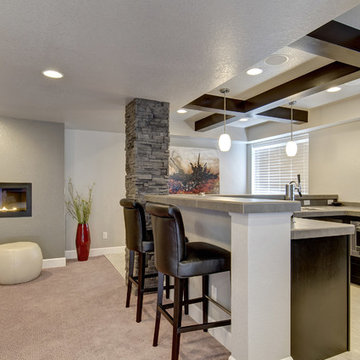
The basement bar faces the fireplace wall. Large wooden beams on the ceiling.Hidden speakers throughout the space. ©Finished Basement Company
Mittelgroße Klassische Hausbar in U-Form mit Bartheke, Unterbauwaschbecken, Glasfronten, dunklen Holzschränken, Betonarbeitsplatte, Porzellan-Bodenfliesen, grauem Boden und grauer Arbeitsplatte in Denver
Mittelgroße Klassische Hausbar in U-Form mit Bartheke, Unterbauwaschbecken, Glasfronten, dunklen Holzschränken, Betonarbeitsplatte, Porzellan-Bodenfliesen, grauem Boden und grauer Arbeitsplatte in Denver
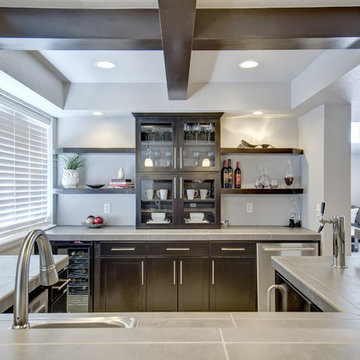
The wet bar in the basement is equipped with under-cabinet appliances freeing up counterspace. Beer tap installed on the counter.©Finished Basement Company
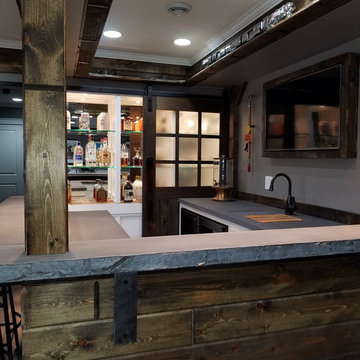
Concrete Countertop Bar- 2 Level Bar- Concrete Rock Edge. Full custom features.
Große Moderne Hausbar in U-Form mit Bartheke, integriertem Waschbecken, Glasfronten, Betonarbeitsplatte und Rückwand aus Holz in Minneapolis
Große Moderne Hausbar in U-Form mit Bartheke, integriertem Waschbecken, Glasfronten, Betonarbeitsplatte und Rückwand aus Holz in Minneapolis
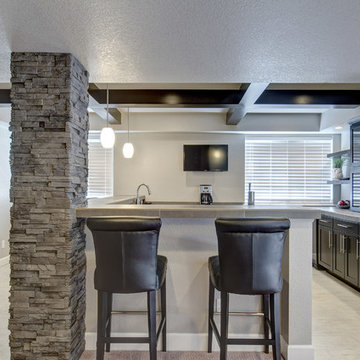
The basement bar is anchored on one side by stacked stone column. Large wood beams on the ceiling complement the dark custom cabinetry. ©Finished Basement Company
Hausbar mit Glasfronten und Betonarbeitsplatte Ideen und Design
1