Hausbar mit grauem Boden und bunter Arbeitsplatte Ideen und Design
Suche verfeinern:
Budget
Sortieren nach:Heute beliebt
1 – 20 von 169 Fotos
1 von 3

Zweizeilige Moderne Hausbar mit Bartheke, Unterbauwaschbecken, flächenbündigen Schrankfronten, dunklen Holzschränken, Marmor-Arbeitsplatte, Küchenrückwand in Blau, grauem Boden und bunter Arbeitsplatte in Miami

Basement wet bar with stikwood wall, industrial pipe shelving, beverage cooler, and microwave.
Einzeilige, Mittelgroße Klassische Hausbar mit Bartresen, Unterbauwaschbecken, Schrankfronten im Shaker-Stil, blauen Schränken, Quarzit-Arbeitsplatte, Küchenrückwand in Braun, Rückwand aus Holz, Betonboden, grauem Boden und bunter Arbeitsplatte in Chicago
Einzeilige, Mittelgroße Klassische Hausbar mit Bartresen, Unterbauwaschbecken, Schrankfronten im Shaker-Stil, blauen Schränken, Quarzit-Arbeitsplatte, Küchenrückwand in Braun, Rückwand aus Holz, Betonboden, grauem Boden und bunter Arbeitsplatte in Chicago

This bar is a custom made cabinet. LED lights are used in the waves of the façade to add accent lighting. A floating stone bar top adds another level to the countertop. Blue glass backsplash.
Photographer: Laura A. Suglia-Isgro, ASID
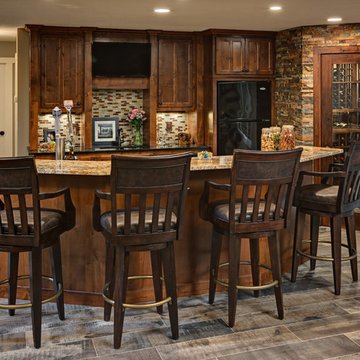
Ehlen Creative Communications, LLC
Einzeilige, Große Urige Hausbar mit Bartheke, Unterbauwaschbecken, Schrankfronten im Shaker-Stil, dunklen Holzschränken, Granit-Arbeitsplatte, bunter Rückwand, Rückwand aus Glasfliesen, Porzellan-Bodenfliesen, grauem Boden und bunter Arbeitsplatte in Minneapolis
Einzeilige, Große Urige Hausbar mit Bartheke, Unterbauwaschbecken, Schrankfronten im Shaker-Stil, dunklen Holzschränken, Granit-Arbeitsplatte, bunter Rückwand, Rückwand aus Glasfliesen, Porzellan-Bodenfliesen, grauem Boden und bunter Arbeitsplatte in Minneapolis

The wine bar is dressed in a moody sage grasscloth wallcovering and features a beautiful granite slab as the inspiration for the whole room. Sparkles of gold, art, and an antiqued mirrored light fixture complete the design
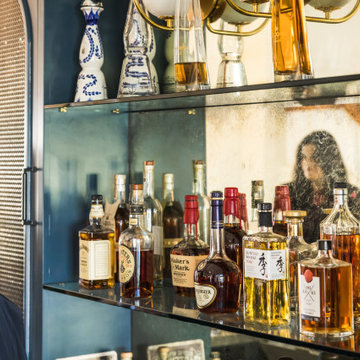
Who doesn't want to transform your living room into the perfect at-home bar to host friends for cocktails?
#OneStepDownProject
Mittelgroße Retro Hausbar ohne Waschbecken mit Schrankfronten im Shaker-Stil, blauen Schränken, Quarzit-Arbeitsplatte, bunter Rückwand, Rückwand aus Spiegelfliesen, Betonboden, grauem Boden und bunter Arbeitsplatte in Orange County
Mittelgroße Retro Hausbar ohne Waschbecken mit Schrankfronten im Shaker-Stil, blauen Schränken, Quarzit-Arbeitsplatte, bunter Rückwand, Rückwand aus Spiegelfliesen, Betonboden, grauem Boden und bunter Arbeitsplatte in Orange County
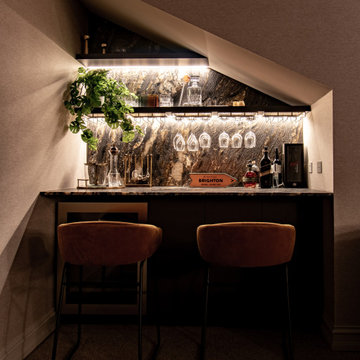
Basement space transformed into a cosy theatre room including a bar space fitted into the under-stair cavity.
The colour scheme inspired by the fabulous natural 'lava like' stone used on the bar bench-top and splash-back.
Luxury furnishings were all custom made to fit the space exactly.
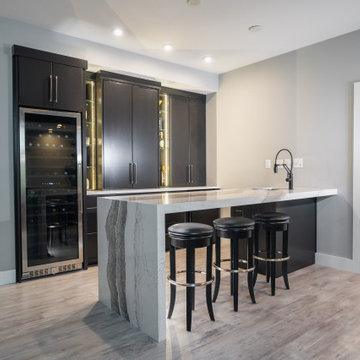
Zweizeilige, Mittelgroße Moderne Hausbar mit Bartresen, Unterbauwaschbecken, flächenbündigen Schrankfronten, schwarzen Schränken, Quarzwerkstein-Arbeitsplatte, Vinylboden, grauem Boden und bunter Arbeitsplatte in Sonstige

Zweizeilige, Mittelgroße Retro Hausbar mit Bartresen, Unterbauwaschbecken, Schrankfronten im Shaker-Stil, blauen Schränken, Granit-Arbeitsplatte, Küchenrückwand in Weiß, Rückwand aus Holzdielen, Laminat, grauem Boden und bunter Arbeitsplatte in Washington, D.C.
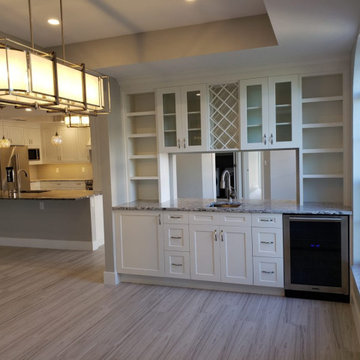
Einzeilige, Mittelgroße Klassische Hausbar mit Bartresen, Unterbauwaschbecken, Schrankfronten mit vertiefter Füllung, weißen Schränken, Granit-Arbeitsplatte, Vinylboden, grauem Boden und bunter Arbeitsplatte in Miami
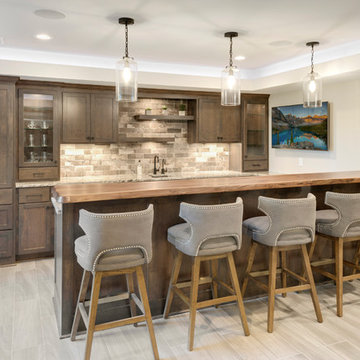
Spacecrafting
Klassische Hausbar in U-Form mit Bartheke, Unterbauwaschbecken, flächenbündigen Schrankfronten, dunklen Holzschränken, Arbeitsplatte aus Holz, bunter Rückwand, Rückwand aus Backstein, Keramikboden, grauem Boden und bunter Arbeitsplatte in Minneapolis
Klassische Hausbar in U-Form mit Bartheke, Unterbauwaschbecken, flächenbündigen Schrankfronten, dunklen Holzschränken, Arbeitsplatte aus Holz, bunter Rückwand, Rückwand aus Backstein, Keramikboden, grauem Boden und bunter Arbeitsplatte in Minneapolis

Zweizeilige, Große Moderne Hausbar mit Bartheke, Einbauwaschbecken, flächenbündigen Schrankfronten, grauen Schränken, Marmor-Arbeitsplatte, Küchenrückwand in Grau, Rückwand aus Spiegelfliesen, Porzellan-Bodenfliesen, grauem Boden und bunter Arbeitsplatte in Las Vegas
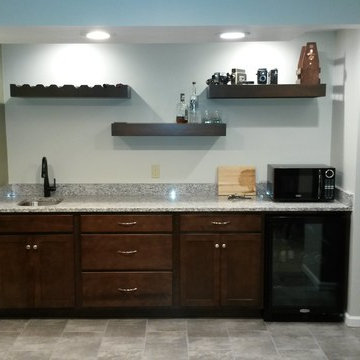
Einzeilige, Kleine Moderne Hausbar mit Bartresen, Unterbauwaschbecken, Schrankfronten mit vertiefter Füllung, dunklen Holzschränken, Granit-Arbeitsplatte, bunter Rückwand, Rückwand aus Stein, grauem Boden und bunter Arbeitsplatte in Philadelphia
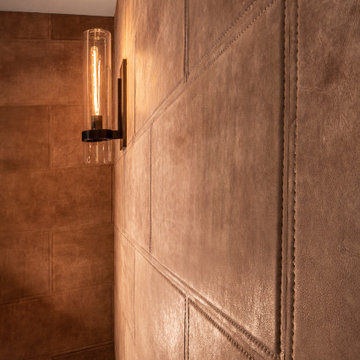
Remodeled dining room - now a luxury home bar.
Zweizeilige, Große Rustikale Hausbar mit Bartresen, Unterbauwaschbecken, Schrankfronten im Shaker-Stil, grauen Schränken, Onyx-Arbeitsplatte, Küchenrückwand in Grau, Rückwand aus Metallfliesen, Porzellan-Bodenfliesen, grauem Boden und bunter Arbeitsplatte in Sonstige
Zweizeilige, Große Rustikale Hausbar mit Bartresen, Unterbauwaschbecken, Schrankfronten im Shaker-Stil, grauen Schränken, Onyx-Arbeitsplatte, Küchenrückwand in Grau, Rückwand aus Metallfliesen, Porzellan-Bodenfliesen, grauem Boden und bunter Arbeitsplatte in Sonstige
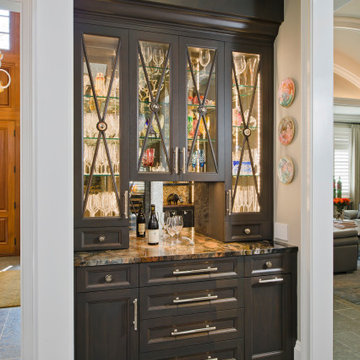
Einzeilige, Kleine Hausbar ohne Waschbecken mit Glasfronten, dunklen Holzschränken, Rückwand aus Spiegelfliesen, grauem Boden und bunter Arbeitsplatte in Baltimore
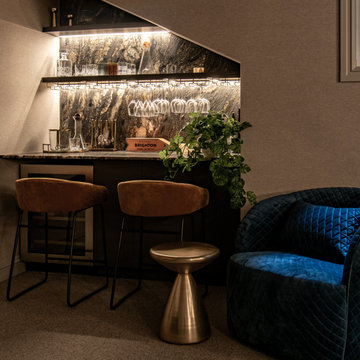
Basement space transformed into a cosy theatre room including a bar space fitted into the under-stair cavity.
The colour scheme inspired by the fabulous natural 'lava like' stone used on the bar bench-top and splash-back.
Luxury furnishings were all custom made to fit the space exactly.
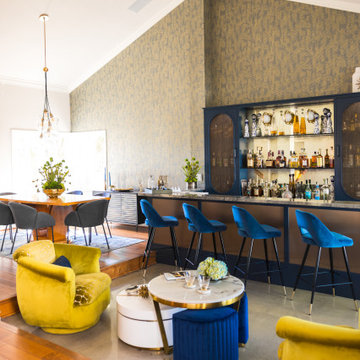
Who doesn't want to transform your living room into the perfect at-home bar to host friends for cocktails?
#OneStepDownProject
Mittelgroße Mid-Century Hausbar ohne Waschbecken mit Schrankfronten im Shaker-Stil, blauen Schränken, Quarzit-Arbeitsplatte, bunter Rückwand, Rückwand aus Spiegelfliesen, Betonboden, grauem Boden und bunter Arbeitsplatte in Orange County
Mittelgroße Mid-Century Hausbar ohne Waschbecken mit Schrankfronten im Shaker-Stil, blauen Schränken, Quarzit-Arbeitsplatte, bunter Rückwand, Rückwand aus Spiegelfliesen, Betonboden, grauem Boden und bunter Arbeitsplatte in Orange County

Builder: Brad DeHaan Homes
Photographer: Brad Gillette
Every day feels like a celebration in this stylish design that features a main level floor plan perfect for both entertaining and convenient one-level living. The distinctive transitional exterior welcomes friends and family with interesting peaked rooflines, stone pillars, stucco details and a symmetrical bank of windows. A three-car garage and custom details throughout give this compact home the appeal and amenities of a much-larger design and are a nod to the Craftsman and Mediterranean designs that influenced this updated architectural gem. A custom wood entry with sidelights match the triple transom windows featured throughout the house and echo the trim and features seen in the spacious three-car garage. While concentrated on one main floor and a lower level, there is no shortage of living and entertaining space inside. The main level includes more than 2,100 square feet, with a roomy 31 by 18-foot living room and kitchen combination off the central foyer that’s perfect for hosting parties or family holidays. The left side of the floor plan includes a 10 by 14-foot dining room, a laundry and a guest bedroom with bath. To the right is the more private spaces, with a relaxing 11 by 10-foot study/office which leads to the master suite featuring a master bath, closet and 13 by 13-foot sleeping area with an attractive peaked ceiling. The walkout lower level offers another 1,500 square feet of living space, with a large family room, three additional family bedrooms and a shared bath.
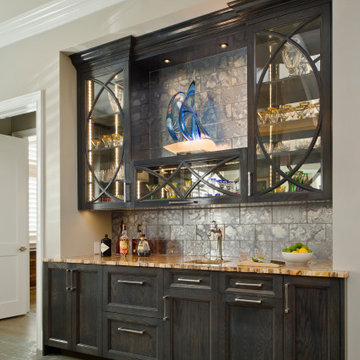
Einzeilige Klassische Hausbar mit Bartresen, Unterbauwaschbecken, Glasfronten, dunklen Holzschränken, Küchenrückwand in Grau, grauem Boden und bunter Arbeitsplatte in Baltimore
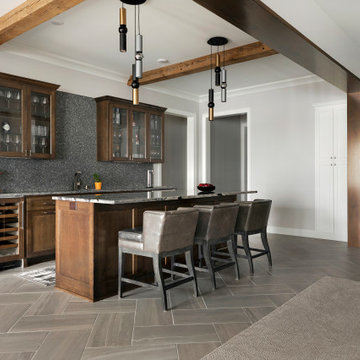
Large custom lower level wet bar with vintage red refrigerator.
Zweizeilige, Geräumige Klassische Hausbar mit Bartresen, Unterbauwaschbecken, flächenbündigen Schrankfronten, dunklen Holzschränken, Granit-Arbeitsplatte, bunter Rückwand, Rückwand aus Keramikfliesen, Keramikboden, grauem Boden und bunter Arbeitsplatte in Minneapolis
Zweizeilige, Geräumige Klassische Hausbar mit Bartresen, Unterbauwaschbecken, flächenbündigen Schrankfronten, dunklen Holzschränken, Granit-Arbeitsplatte, bunter Rückwand, Rückwand aus Keramikfliesen, Keramikboden, grauem Boden und bunter Arbeitsplatte in Minneapolis
Hausbar mit grauem Boden und bunter Arbeitsplatte Ideen und Design
1