Hausbar mit grauem Boden und weißer Arbeitsplatte Ideen und Design
Suche verfeinern:
Budget
Sortieren nach:Heute beliebt
1 – 20 von 576 Fotos
1 von 3

This beautiful bar was created by opening the closet space underneath the curved staircase. To emphasize that this bar is part of the staircase, we added wallpaper lining to the bottom of each step. The curved and round cabinets follow the lines of the room. The metal wallpaper, metallic tile, and dark wood create a dramatic masculine look that is enhanced by a custom light fixture and lighted niche that add both charm and drama.

Zweizeilige, Mittelgroße Klassische Hausbar mit Bartheke, Unterbauwaschbecken, Schrankfronten mit vertiefter Füllung, grauen Schränken, Quarzwerkstein-Arbeitsplatte, Küchenrückwand in Braun, Rückwand aus Holz, Betonboden, grauem Boden und weißer Arbeitsplatte in Dallas

The designer turned a dining room into a fabulous bar for entertaining....integrating the window behind the bar for a dramatic look!
Robert Brantley Photography
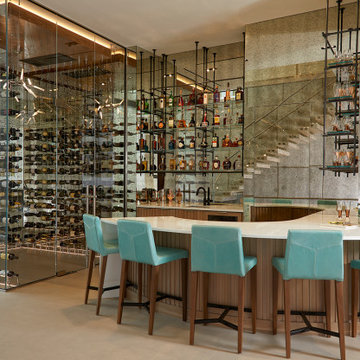
Maritime Hausbar mit Bartheke, Unterbauwaschbecken, Rückwand aus Spiegelfliesen, grauem Boden und weißer Arbeitsplatte in Miami
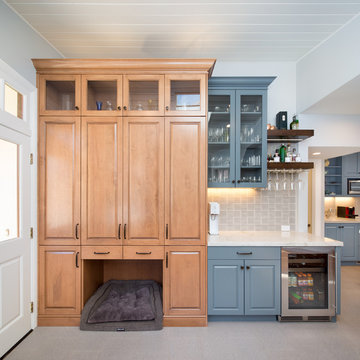
Marcell Puzsar
Mittelgroße, Einzeilige Klassische Hausbar ohne Waschbecken mit Glasfronten, blauen Schränken, Küchenrückwand in Grau, grauem Boden und weißer Arbeitsplatte in San Francisco
Mittelgroße, Einzeilige Klassische Hausbar ohne Waschbecken mit Glasfronten, blauen Schränken, Küchenrückwand in Grau, grauem Boden und weißer Arbeitsplatte in San Francisco

Spacecrafting
Große Maritime Hausbar in U-Form mit Bartheke, Einbauwaschbecken, hellbraunen Holzschränken, Quarzwerkstein-Arbeitsplatte, Küchenrückwand in Grau, Rückwand aus Keramikfliesen, Keramikboden, grauem Boden und weißer Arbeitsplatte in Minneapolis
Große Maritime Hausbar in U-Form mit Bartheke, Einbauwaschbecken, hellbraunen Holzschränken, Quarzwerkstein-Arbeitsplatte, Küchenrückwand in Grau, Rückwand aus Keramikfliesen, Keramikboden, grauem Boden und weißer Arbeitsplatte in Minneapolis

Einzeilige, Kleine Klassische Hausbar mit trockener Bar, Schrankfronten mit vertiefter Füllung, blauen Schränken, Quarzwerkstein-Arbeitsplatte, Küchenrückwand in Weiß, Rückwand aus Mosaikfliesen, Vinylboden, grauem Boden und weißer Arbeitsplatte in Kolumbus

Large home bar designed for multi generation family gatherings. Illuminated photo taken locally in the Vail area. Everything you need for a home bar with durable stainless steel counters.

Home Bar, Whitewater Lane, Photography by David Patterson
Einzeilige, Große Urige Hausbar mit Bartresen, integriertem Waschbecken, dunklen Holzschränken, Mineralwerkstoff-Arbeitsplatte, Rückwand aus Metrofliesen, Schieferboden, grauem Boden, weißer Arbeitsplatte, Schrankfronten im Shaker-Stil und Küchenrückwand in Grün in Denver
Einzeilige, Große Urige Hausbar mit Bartresen, integriertem Waschbecken, dunklen Holzschränken, Mineralwerkstoff-Arbeitsplatte, Rückwand aus Metrofliesen, Schieferboden, grauem Boden, weißer Arbeitsplatte, Schrankfronten im Shaker-Stil und Küchenrückwand in Grün in Denver

Einzeilige Klassische Hausbar mit Bartresen, Unterbauwaschbecken, Schrankfronten im Shaker-Stil, grauen Schränken, bunter Rückwand, grauem Boden und weißer Arbeitsplatte in Sonstige

Einzeilige, Mittelgroße Moderne Hausbar mit Bartresen, Unterbauwaschbecken, flächenbündigen Schrankfronten, dunklen Holzschränken, Marmor-Arbeitsplatte, Betonboden, grauem Boden und weißer Arbeitsplatte in Los Angeles
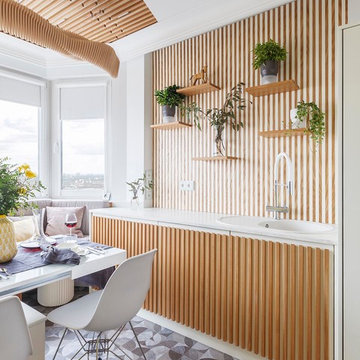
Смесители и мойки OMOIKIRI
Автор: Студия "Атаманенко, Архитектура и Интерьеры"
Moderne Hausbar mit Bartresen, Einbauwaschbecken, profilierten Schrankfronten, hellbraunen Holzschränken, grauem Boden und weißer Arbeitsplatte in Moskau
Moderne Hausbar mit Bartresen, Einbauwaschbecken, profilierten Schrankfronten, hellbraunen Holzschränken, grauem Boden und weißer Arbeitsplatte in Moskau

Zweizeilige, Mittelgroße Maritime Hausbar mit Bartresen, Unterbauwaschbecken, Schrankfronten im Shaker-Stil, grauen Schränken, Marmor-Arbeitsplatte, Küchenrückwand in Grau, Rückwand aus Keramikfliesen, Porzellan-Bodenfliesen, grauem Boden und weißer Arbeitsplatte in Los Angeles

Custom wet bar with island featuring rustic wood beams and pendant lighting.
Zweizeilige, Große Country Hausbar mit Bartheke, Unterbauwaschbecken, Schrankfronten im Shaker-Stil, schwarzen Schränken, Quarzwerkstein-Arbeitsplatte, Küchenrückwand in Weiß, Rückwand aus Metrofliesen, Vinylboden, grauem Boden und weißer Arbeitsplatte in Minneapolis
Zweizeilige, Große Country Hausbar mit Bartheke, Unterbauwaschbecken, Schrankfronten im Shaker-Stil, schwarzen Schränken, Quarzwerkstein-Arbeitsplatte, Küchenrückwand in Weiß, Rückwand aus Metrofliesen, Vinylboden, grauem Boden und weißer Arbeitsplatte in Minneapolis

Landmark Photography
Einzeilige Maritime Hausbar mit Bartresen, Unterbauwaschbecken, Schrankfronten im Shaker-Stil, blauen Schränken, Küchenrückwand in Weiß, Rückwand aus Holz, grauem Boden, weißer Arbeitsplatte und Betonboden in Minneapolis
Einzeilige Maritime Hausbar mit Bartresen, Unterbauwaschbecken, Schrankfronten im Shaker-Stil, blauen Schränken, Küchenrückwand in Weiß, Rückwand aus Holz, grauem Boden, weißer Arbeitsplatte und Betonboden in Minneapolis
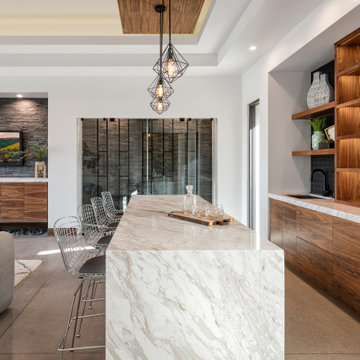
Moderne Hausbar mit Bartheke, Unterbauwaschbecken, flächenbündigen Schrankfronten, hellbraunen Holzschränken, Küchenrückwand in Schwarz, Betonboden, grauem Boden und weißer Arbeitsplatte in Phoenix

Mark Pinkerton, vi360 Photography
Einzeilige, Kleine Klassische Hausbar mit Bartresen, flächenbündigen Schrankfronten, dunklen Holzschränken, Quarzit-Arbeitsplatte, Küchenrückwand in Weiß, Rückwand aus Marmor, hellem Holzboden, grauem Boden und weißer Arbeitsplatte in San Francisco
Einzeilige, Kleine Klassische Hausbar mit Bartresen, flächenbündigen Schrankfronten, dunklen Holzschränken, Quarzit-Arbeitsplatte, Küchenrückwand in Weiß, Rückwand aus Marmor, hellem Holzboden, grauem Boden und weißer Arbeitsplatte in San Francisco
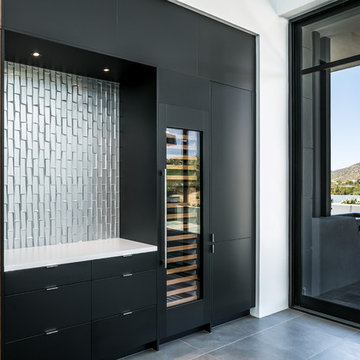
This wine bar/dry bar is on the opposite side of the great room/kitchen. Integrated Subzero wine storage and custom soffit with integrated lighting. Corner views of the adjacent desert mountainside.
Design: City Chic, Cristi Pettibone
Photos: SpartaPhoto - Alex Rentzis

Below Buchanan is a basement renovation that feels as light and welcoming as one of our outdoor living spaces. The project is full of unique details, custom woodworking, built-in storage, and gorgeous fixtures. Custom carpentry is everywhere, from the built-in storage cabinets and molding to the private booth, the bar cabinetry, and the fireplace lounge.
Creating this bright, airy atmosphere was no small challenge, considering the lack of natural light and spatial restrictions. A color pallet of white opened up the space with wood, leather, and brass accents bringing warmth and balance. The finished basement features three primary spaces: the bar and lounge, a home gym, and a bathroom, as well as additional storage space. As seen in the before image, a double row of support pillars runs through the center of the space dictating the long, narrow design of the bar and lounge. Building a custom dining area with booth seating was a clever way to save space. The booth is built into the dividing wall, nestled between the support beams. The same is true for the built-in storage cabinet. It utilizes a space between the support pillars that would otherwise have been wasted.
The small details are as significant as the larger ones in this design. The built-in storage and bar cabinetry are all finished with brass handle pulls, to match the light fixtures, faucets, and bar shelving. White marble counters for the bar, bathroom, and dining table bring a hint of Hollywood glamour. White brick appears in the fireplace and back bar. To keep the space feeling as lofty as possible, the exposed ceilings are painted black with segments of drop ceilings accented by a wide wood molding, a nod to the appearance of exposed beams. Every detail is thoughtfully chosen right down from the cable railing on the staircase to the wood paneling behind the booth, and wrapping the bar.

Mittelgroße, Einzeilige Moderne Hausbar mit Keramikboden, grauem Boden, trockener Bar, flächenbündigen Schrankfronten, dunklen Holzschränken und weißer Arbeitsplatte in Houston
Hausbar mit grauem Boden und weißer Arbeitsplatte Ideen und Design
1