Hausbar mit grauen Schränken Ideen und Design
Suche verfeinern:
Budget
Sortieren nach:Heute beliebt
121 – 140 von 3.400 Fotos
1 von 2

Sarah Timmer
Zweizeilige, Große Urige Hausbar mit Bartheke, Unterbauwaschbecken, Schrankfronten im Shaker-Stil, grauen Schränken, Granit-Arbeitsplatte, Küchenrückwand in Braun, Rückwand aus Stein, Vinylboden und braunem Boden in Milwaukee
Zweizeilige, Große Urige Hausbar mit Bartheke, Unterbauwaschbecken, Schrankfronten im Shaker-Stil, grauen Schränken, Granit-Arbeitsplatte, Küchenrückwand in Braun, Rückwand aus Stein, Vinylboden und braunem Boden in Milwaukee

Einzeilige, Kleine Rustikale Hausbar mit Schrankfronten im Shaker-Stil, grauen Schränken, Granit-Arbeitsplatte, Küchenrückwand in Grau, hellem Holzboden und grauem Boden in Raleigh

Fumed Antique Oak #1 Natural
Kleine, Einzeilige Klassische Hausbar ohne Waschbecken mit Schrankfronten im Shaker-Stil, bunter Rückwand, braunem Holzboden, grauen Schränken, Marmor-Arbeitsplatte, Rückwand aus Stein und braunem Boden in Raleigh
Kleine, Einzeilige Klassische Hausbar ohne Waschbecken mit Schrankfronten im Shaker-Stil, bunter Rückwand, braunem Holzboden, grauen Schränken, Marmor-Arbeitsplatte, Rückwand aus Stein und braunem Boden in Raleigh
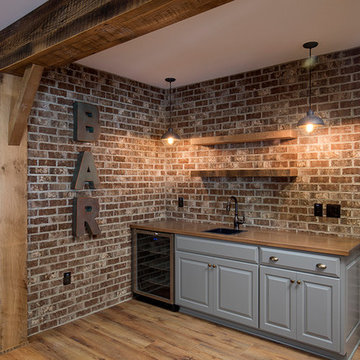
Einzeilige, Mittelgroße Landhaus Hausbar mit Bartresen, Unterbauwaschbecken, profilierten Schrankfronten, grauen Schränken, Arbeitsplatte aus Holz, Küchenrückwand in Braun, Rückwand aus Backstein und braunem Holzboden in Kolumbus
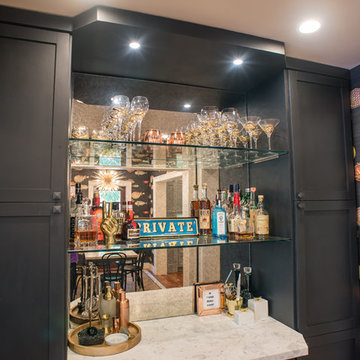
Einzeilige, Kleine Stilmix Hausbar mit Schrankfronten im Shaker-Stil, grauen Schränken, Marmor-Arbeitsplatte und Rückwand aus Spiegelfliesen in Miami
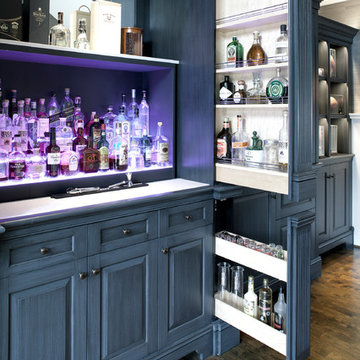
Penza Bailey Architects was contacted to update the main house to suit the next generation of owners, and also expand and renovate the guest apartment. The renovations included a new mudroom and playroom to accommodate the couple and their three very active boys, creating workstations for the boys’ various activities, and renovating several bathrooms. The awkwardly tall vaulted ceilings in the existing great room and dining room were scaled down with lowered tray ceilings, and a new fireplace focal point wall was incorporated in the great room. In addition to the renovations to the focal point of the home, the Owner’s pride and joy includes the new billiard room, transformed from an underutilized living room. The main feature is a full wall of custom cabinetry that hides an electronically secure liquor display that rises out of the cabinet at the push of an iPhone button. In an unexpected request, a new grilling area was designed to accommodate the owner’s gas grill, charcoal grill and smoker for more cooking and entertaining options. This home is definitely ready to accommodate a new generation of hosting social gatherings.
Mitch Allen Photography

This Butler's Pantry features chestnut counters and built-in racks for plates and wine glasses.
Robert Benson Photography
Landhaus Hausbar in U-Form mit grauen Schränken, Arbeitsplatte aus Holz, Küchenrückwand in Grau, braunem Holzboden, Unterbauwaschbecken, Glasfronten, braunem Boden und brauner Arbeitsplatte in New York
Landhaus Hausbar in U-Form mit grauen Schränken, Arbeitsplatte aus Holz, Küchenrückwand in Grau, braunem Holzboden, Unterbauwaschbecken, Glasfronten, braunem Boden und brauner Arbeitsplatte in New York
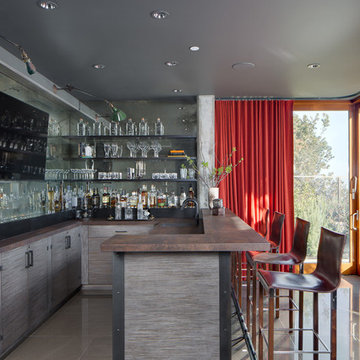
Große Moderne Hausbar in L-Form mit Bartheke, Rückwand aus Spiegelfliesen, grauem Boden, Unterbauwaschbecken, flächenbündigen Schrankfronten und grauen Schränken in San Francisco
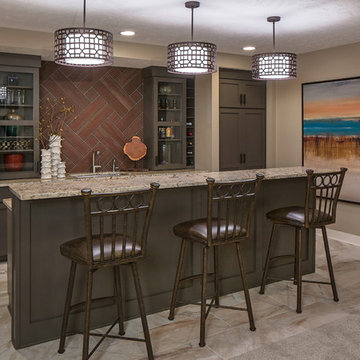
Kessler Photography
Zweizeilige Klassische Hausbar mit Bartheke, Unterbauwaschbecken, Glasfronten, grauen Schränken und Küchenrückwand in Braun in Omaha
Zweizeilige Klassische Hausbar mit Bartheke, Unterbauwaschbecken, Glasfronten, grauen Schränken und Küchenrückwand in Braun in Omaha

Klassische Hausbar mit Bartresen, Unterbauwaschbecken, Schrankfronten im Shaker-Stil, grauen Schränken, Quarzit-Arbeitsplatte, Küchenrückwand in Weiß, Rückwand aus Keramikfliesen, hellem Holzboden, beigem Boden und weißer Arbeitsplatte in Los Angeles

Entertaining takes a high-end in this basement with a large wet bar and wine cellar. The barstools surround the marble countertop, highlighted by under-cabinet lighting

Zweizeilige, Mittelgroße Maritime Hausbar mit Bartresen, Unterbauwaschbecken, Schrankfronten im Shaker-Stil, grauen Schränken, Marmor-Arbeitsplatte, Küchenrückwand in Grau, Rückwand aus Keramikfliesen, Porzellan-Bodenfliesen, grauem Boden und weißer Arbeitsplatte in Los Angeles

Home Bar of Crystal Falls. View plan THD-8677: https://www.thehousedesigners.com/plan/crystal-falls-8677/
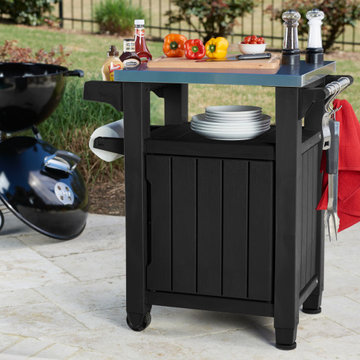
This plastic outdoor kitchen storage table combines two storage solutions in one, providing a stainless steel top for serving drinks or condiments and a cupboard for storing extra supplies. It works perfectly for a family barbecue or any friendly gatherings on the deck, giving you extra serving and storage space for plates, water bottles and more. With its smooth-gliding casters, you can load up the storage unit in the kitchen and roll it to the outdoor grill where you need it. This rolling kitchen cart comes in handy for both small and large outdoor patios and kitchen spaces.

Maritime Hausbar mit Bartresen, Unterbauwaschbecken, Schrankfronten mit vertiefter Füllung, grauen Schränken, Rückwand aus Holz, hellem Holzboden, beigem Boden und weißer Arbeitsplatte in Sonstige

Birchwood Construction had the pleasure of working with Jonathan Lee Architects to revitalize this beautiful waterfront cottage. Located in the historic Belvedere Club community, the home's exterior design pays homage to its original 1800s grand Southern style. To honor the iconic look of this era, Birchwood craftsmen cut and shaped custom rafter tails and an elegant, custom-made, screen door. The home is framed by a wraparound front porch providing incomparable Lake Charlevoix views.
The interior is embellished with unique flat matte-finished countertops in the kitchen. The raw look complements and contrasts with the high gloss grey tile backsplash. Custom wood paneling captures the cottage feel throughout the rest of the home. McCaffery Painting and Decorating provided the finishing touches by giving the remodeled rooms a fresh coat of paint.
Photo credit: Phoenix Photographic

Mark Pinkerton - vi360 Photography
Einzeilige, Mittelgroße Rustikale Hausbar mit Kassettenfronten, grauen Schränken, Quarzit-Arbeitsplatte, Küchenrückwand in Beige, Rückwand aus Steinfliesen, braunem Holzboden, braunem Boden und weißer Arbeitsplatte in San Francisco
Einzeilige, Mittelgroße Rustikale Hausbar mit Kassettenfronten, grauen Schränken, Quarzit-Arbeitsplatte, Küchenrückwand in Beige, Rückwand aus Steinfliesen, braunem Holzboden, braunem Boden und weißer Arbeitsplatte in San Francisco
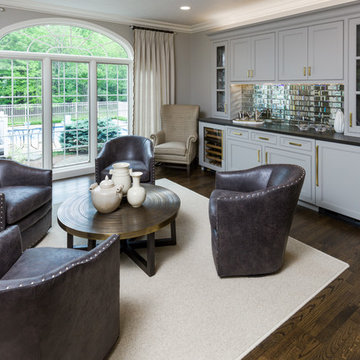
Einzeilige, Mittelgroße Klassische Hausbar mit Bartresen, Schrankfronten mit vertiefter Füllung, grauen Schränken, Küchenrückwand in Schwarz, Rückwand aus Metrofliesen und dunklem Holzboden in Cleveland
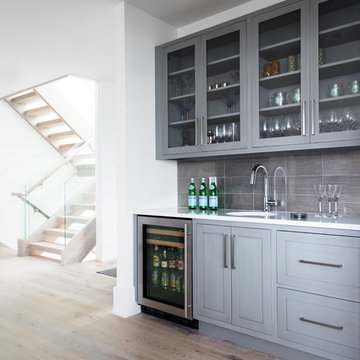
Einzeilige, Mittelgroße Maritime Hausbar mit Bartresen, Unterbauwaschbecken, Schrankfronten im Shaker-Stil, grauen Schränken, Quarzit-Arbeitsplatte, Küchenrückwand in Grau, hellem Holzboden, beigem Boden und weißer Arbeitsplatte in New York

This transitional timber frame home features a wrap-around porch designed to take advantage of its lakeside setting and mountain views. Natural stone, including river rock, granite and Tennessee field stone, is combined with wavy edge siding and a cedar shingle roof to marry the exterior of the home with it surroundings. Casually elegant interiors flow into generous outdoor living spaces that highlight natural materials and create a connection between the indoors and outdoors.
Photography Credit: Rebecca Lehde, Inspiro 8 Studios
Hausbar mit grauen Schränken Ideen und Design
7