Hausbar mit Kassettenfronten und grauem Boden Ideen und Design
Suche verfeinern:
Budget
Sortieren nach:Heute beliebt
1 – 20 von 49 Fotos
1 von 3

Interior - Games room and Snooker room with Home Bar
Beach House at Avoca Beach by Architecture Saville Isaacs
Project Summary
Architecture Saville Isaacs
https://www.architecturesavilleisaacs.com.au/
The core idea of people living and engaging with place is an underlying principle of our practice, given expression in the manner in which this home engages with the exterior, not in a general expansive nod to view, but in a varied and intimate manner.
The interpretation of experiencing life at the beach in all its forms has been manifested in tangible spaces and places through the design of pavilions, courtyards and outdoor rooms.
Architecture Saville Isaacs
https://www.architecturesavilleisaacs.com.au/
A progression of pavilions and courtyards are strung off a circulation spine/breezeway, from street to beach: entry/car court; grassed west courtyard (existing tree); games pavilion; sand+fire courtyard (=sheltered heart); living pavilion; operable verandah; beach.
The interiors reinforce architectural design principles and place-making, allowing every space to be utilised to its optimum. There is no differentiation between architecture and interiors: Interior becomes exterior, joinery becomes space modulator, materials become textural art brought to life by the sun.
Project Description
Architecture Saville Isaacs
https://www.architecturesavilleisaacs.com.au/
The core idea of people living and engaging with place is an underlying principle of our practice, given expression in the manner in which this home engages with the exterior, not in a general expansive nod to view, but in a varied and intimate manner.
The house is designed to maximise the spectacular Avoca beachfront location with a variety of indoor and outdoor rooms in which to experience different aspects of beachside living.
Client brief: home to accommodate a small family yet expandable to accommodate multiple guest configurations, varying levels of privacy, scale and interaction.
A home which responds to its environment both functionally and aesthetically, with a preference for raw, natural and robust materials. Maximise connection – visual and physical – to beach.
The response was a series of operable spaces relating in succession, maintaining focus/connection, to the beach.
The public spaces have been designed as series of indoor/outdoor pavilions. Courtyards treated as outdoor rooms, creating ambiguity and blurring the distinction between inside and out.
A progression of pavilions and courtyards are strung off circulation spine/breezeway, from street to beach: entry/car court; grassed west courtyard (existing tree); games pavilion; sand+fire courtyard (=sheltered heart); living pavilion; operable verandah; beach.
Verandah is final transition space to beach: enclosable in winter; completely open in summer.
This project seeks to demonstrates that focusing on the interrelationship with the surrounding environment, the volumetric quality and light enhanced sculpted open spaces, as well as the tactile quality of the materials, there is no need to showcase expensive finishes and create aesthetic gymnastics. The design avoids fashion and instead works with the timeless elements of materiality, space, volume and light, seeking to achieve a sense of calm, peace and tranquillity.
Architecture Saville Isaacs
https://www.architecturesavilleisaacs.com.au/
Focus is on the tactile quality of the materials: a consistent palette of concrete, raw recycled grey ironbark, steel and natural stone. Materials selections are raw, robust, low maintenance and recyclable.
Light, natural and artificial, is used to sculpt the space and accentuate textural qualities of materials.
Passive climatic design strategies (orientation, winter solar penetration, screening/shading, thermal mass and cross ventilation) result in stable indoor temperatures, requiring minimal use of heating and cooling.
Architecture Saville Isaacs
https://www.architecturesavilleisaacs.com.au/
Accommodation is naturally ventilated by eastern sea breezes, but sheltered from harsh afternoon winds.
Both bore and rainwater are harvested for reuse.
Low VOC and non-toxic materials and finishes, hydronic floor heating and ventilation ensure a healthy indoor environment.
Project was the outcome of extensive collaboration with client, specialist consultants (including coastal erosion) and the builder.
The interpretation of experiencing life by the sea in all its forms has been manifested in tangible spaces and places through the design of the pavilions, courtyards and outdoor rooms.
The interior design has been an extension of the architectural intent, reinforcing architectural design principles and place-making, allowing every space to be utilised to its optimum capacity.
There is no differentiation between architecture and interiors: Interior becomes exterior, joinery becomes space modulator, materials become textural art brought to life by the sun.
Architecture Saville Isaacs
https://www.architecturesavilleisaacs.com.au/
https://www.architecturesavilleisaacs.com.au/

Große Klassische Hausbar in L-Form mit Bartheke, Unterbauwaschbecken, grauen Schränken, bunter Rückwand, Rückwand aus Stäbchenfliesen, dunklem Holzboden, Kassettenfronten, Quarzit-Arbeitsplatte, grauem Boden und grauer Arbeitsplatte in Seattle

Lower Level Wet Bar
Zweizeilige, Mittelgroße Landhausstil Hausbar mit Bartresen, Unterbauwaschbecken, Kassettenfronten, schwarzen Schränken, Quarzwerkstein-Arbeitsplatte, Küchenrückwand in Weiß, Rückwand aus Keramikfliesen, Porzellan-Bodenfliesen, grauem Boden und weißer Arbeitsplatte in Chicago
Zweizeilige, Mittelgroße Landhausstil Hausbar mit Bartresen, Unterbauwaschbecken, Kassettenfronten, schwarzen Schränken, Quarzwerkstein-Arbeitsplatte, Küchenrückwand in Weiß, Rückwand aus Keramikfliesen, Porzellan-Bodenfliesen, grauem Boden und weißer Arbeitsplatte in Chicago
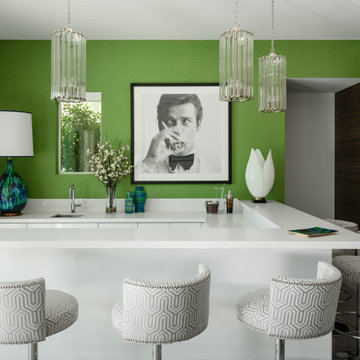
Moderne Hausbar in U-Form mit Unterbauwaschbecken, Kassettenfronten, weißen Schränken, grauem Boden und weißer Arbeitsplatte in Los Angeles
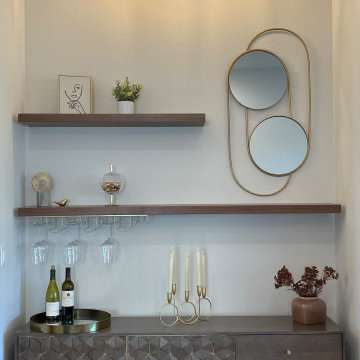
Turned the awkward indented space into a beautiful bar area. This is a bar area to make make mixed drinks or pour a glass of wine to kick back and relax after a long day.
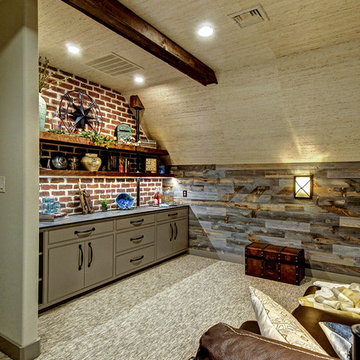
Einzeilige, Mittelgroße Rustikale Hausbar mit Bartheke, Kassettenfronten, grauen Schränken, Küchenrückwand in Braun, Rückwand aus Backstein, Teppichboden und grauem Boden in Philadelphia
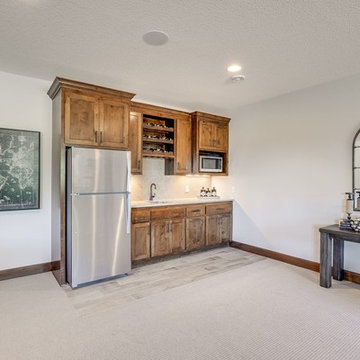
Rustic Maple Cabinetry Wet Bar with Stainless Steel Appliances and Chevron Backsplash
Einzeilige, Kleine Klassische Hausbar mit Bartresen, Unterbauwaschbecken, Kassettenfronten, hellbraunen Holzschränken, Granit-Arbeitsplatte, Küchenrückwand in Grau, Rückwand aus Porzellanfliesen, Porzellan-Bodenfliesen und grauem Boden in Minneapolis
Einzeilige, Kleine Klassische Hausbar mit Bartresen, Unterbauwaschbecken, Kassettenfronten, hellbraunen Holzschränken, Granit-Arbeitsplatte, Küchenrückwand in Grau, Rückwand aus Porzellanfliesen, Porzellan-Bodenfliesen und grauem Boden in Minneapolis
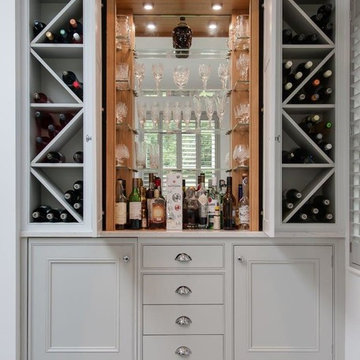
Große, Einzeilige Klassische Hausbar mit Kassettenfronten, grauen Schränken, Quarzit-Arbeitsplatte, Küchenrückwand in Grau, Keramikboden, grauem Boden und Rückwand aus Spiegelfliesen in Hertfordshire
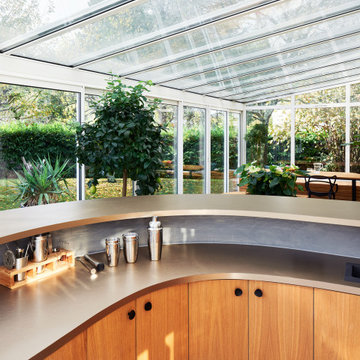
Große Moderne Hausbar in U-Form mit Bartresen, integriertem Waschbecken, Kassettenfronten, hellen Holzschränken, Laminat-Arbeitsplatte, Rückwand aus Spiegelfliesen, Keramikboden, grauem Boden und brauner Arbeitsplatte in Paris
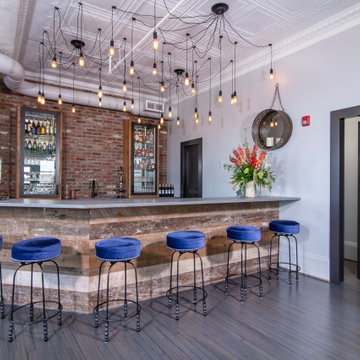
Large bar area made with reclaimed wood. The glass cabinets are also cased with the reclaimed wood. Plenty of storage with custom painted cabinets.
Große Industrial Hausbar mit Bartheke, Kassettenfronten, Schränken im Used-Look, Betonarbeitsplatte, Küchenrückwand in Grau, Rückwand aus Backstein, braunem Holzboden, grauem Boden und grauer Arbeitsplatte in Charlotte
Große Industrial Hausbar mit Bartheke, Kassettenfronten, Schränken im Used-Look, Betonarbeitsplatte, Küchenrückwand in Grau, Rückwand aus Backstein, braunem Holzboden, grauem Boden und grauer Arbeitsplatte in Charlotte
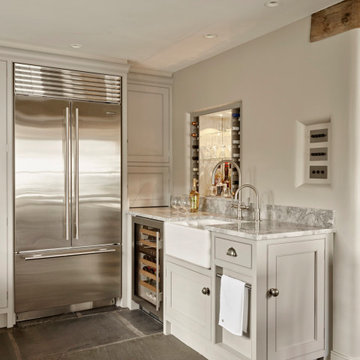
This kitchen corner is what dreams are made of. A bespoke cocktail bar with wine racking, lighting and mirrored glass for a luxurious look. Perfect for entertaining guests!
This drinks station boasts Miele and Sub-Zero refrigeration, and a Butlers sink for drinks preparation.
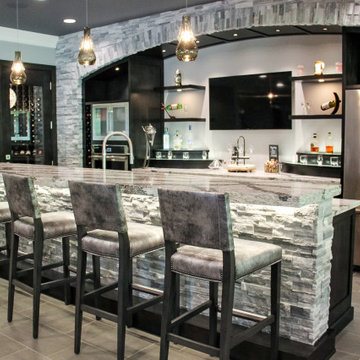
Beautiful custom bar covered in Florida Tile Quartzite Ledgerstone. Custom maple cabinetry by Ayr Custom Cabinets. Cambria Seagrove Quartz countertops. Blanco Diamond sink with Delta Trinsic Pro faucet. The following appliances serve the bar: Jenn-Air Microwave/Oven Combination; Jenn-Air Refrigerator; GE Monogram Dishwasher; and Marvel Icemaker. Virginia Tile Basaltine Dark Gray flooring tile. Florida Tile Ledgerstone on face of bar and walls.
General contracting by Martin Bros. Contracting, Inc.; Architecture by Helman Sechrist Architecture; photos by Marie Martin Kinney.
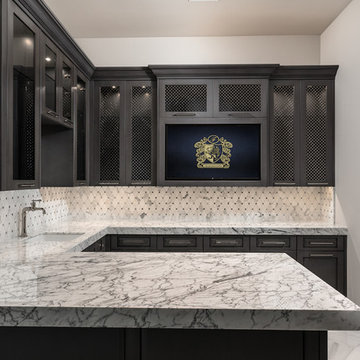
Home bar cabinet lighting, custom backsplash, marble countertops, and crown molding.
Geräumige Mediterrane Hausbar in U-Form mit Bartheke, Einbauwaschbecken, Kassettenfronten, dunklen Holzschränken, Marmor-Arbeitsplatte, bunter Rückwand, Rückwand aus Mosaikfliesen, Marmorboden und grauem Boden in Phoenix
Geräumige Mediterrane Hausbar in U-Form mit Bartheke, Einbauwaschbecken, Kassettenfronten, dunklen Holzschränken, Marmor-Arbeitsplatte, bunter Rückwand, Rückwand aus Mosaikfliesen, Marmorboden und grauem Boden in Phoenix
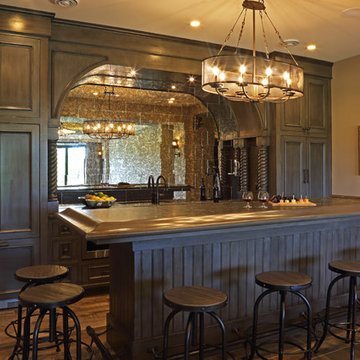
Shooting Star Photography
Einzeilige, Mittelgroße Urige Hausbar mit Bartresen, Unterbauwaschbecken, Kassettenfronten, Schränken im Used-Look, Granit-Arbeitsplatte, Rückwand aus Spiegelfliesen, braunem Holzboden, grauem Boden und brauner Arbeitsplatte in Minneapolis
Einzeilige, Mittelgroße Urige Hausbar mit Bartresen, Unterbauwaschbecken, Kassettenfronten, Schränken im Used-Look, Granit-Arbeitsplatte, Rückwand aus Spiegelfliesen, braunem Holzboden, grauem Boden und brauner Arbeitsplatte in Minneapolis
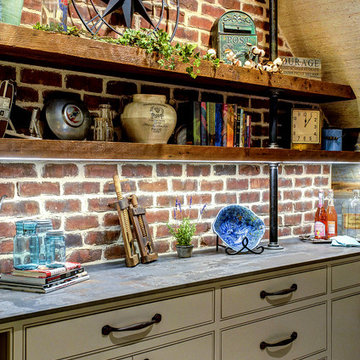
Einzeilige, Mittelgroße Urige Hausbar mit Bartheke, Kassettenfronten, grauen Schränken, Küchenrückwand in Braun, Rückwand aus Backstein, Teppichboden und grauem Boden in Philadelphia
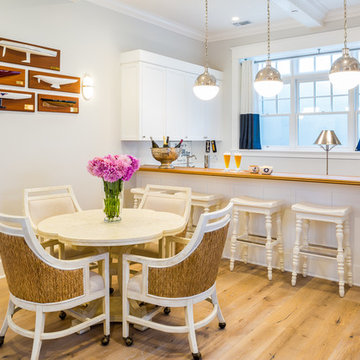
Basement Bar and Rec Room
Owen McGoldrick
Große Maritime Hausbar in L-Form mit Kassettenfronten, weißen Schränken, Arbeitsplatte aus Holz, hellem Holzboden und grauem Boden in San Diego
Große Maritime Hausbar in L-Form mit Kassettenfronten, weißen Schränken, Arbeitsplatte aus Holz, hellem Holzboden und grauem Boden in San Diego
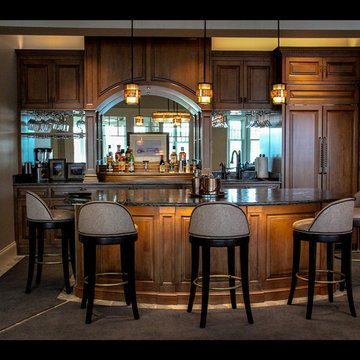
Architectural Design by Helman Sechrist Architecture
Photography by Marie Kinney
Construction by Martin Brothers Contracting, Inc.
Zweizeilige, Große Maritime Hausbar mit Bartheke, Unterbauwaschbecken, Kassettenfronten, hellbraunen Holzschränken, Schieferboden, grauem Boden und schwarzer Arbeitsplatte in Sonstige
Zweizeilige, Große Maritime Hausbar mit Bartheke, Unterbauwaschbecken, Kassettenfronten, hellbraunen Holzschränken, Schieferboden, grauem Boden und schwarzer Arbeitsplatte in Sonstige
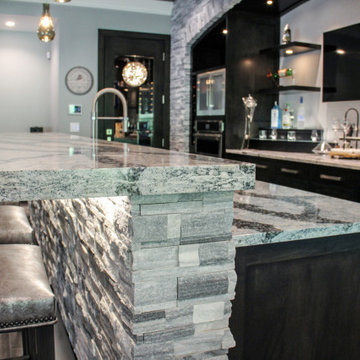
Beautiful custom bar covered in Florida Tile Quartzite Ledgerstone. Custom maple cabinetry by Ayr Custom Cabinets. Cambria Seagrove Quartz countertops. Blanco Diamond sink with Delta Trinsic Pro faucet. The following appliances serve the bar: Jenn-Air Microwave/Oven Combination; Jenn-Air Refrigerator; GE Monogram Dishwasher; and Marvel Icemaker. Virginia Tile Basaltine Dark Gray flooring tile. Florida Tile Ledgerstone on face of bar and walls.
General contracting by Martin Bros. Contracting, Inc.; Architecture by Helman Sechrist Architecture; photos by Marie Martin Kinney.
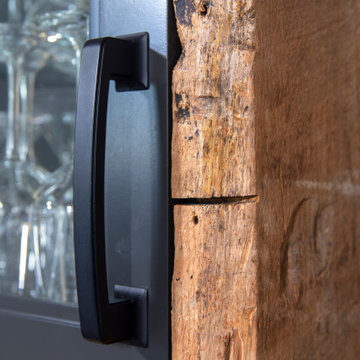
Large bar area made with reclaimed wood. The glass cabinets are also cased with the reclaimed wood. Plenty of storage with custom painted cabinets.
Große Industrial Hausbar mit Bartheke, Kassettenfronten, Schränken im Used-Look, Betonarbeitsplatte, Küchenrückwand in Grau, Rückwand aus Backstein, braunem Holzboden, grauem Boden und grauer Arbeitsplatte in Charlotte
Große Industrial Hausbar mit Bartheke, Kassettenfronten, Schränken im Used-Look, Betonarbeitsplatte, Küchenrückwand in Grau, Rückwand aus Backstein, braunem Holzboden, grauem Boden und grauer Arbeitsplatte in Charlotte
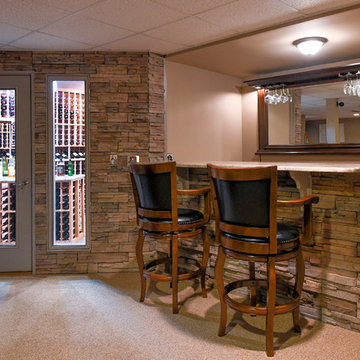
Imagine entertaining family and friends in this incredible space?
Einzeilige, Mittelgroße Urige Hausbar mit Bartresen, Kassettenfronten, grauen Schränken, Granit-Arbeitsplatte, Vinylboden und grauem Boden in New York
Einzeilige, Mittelgroße Urige Hausbar mit Bartresen, Kassettenfronten, grauen Schränken, Granit-Arbeitsplatte, Vinylboden und grauem Boden in New York
Hausbar mit Kassettenfronten und grauem Boden Ideen und Design
1