Hausbar mit Küchenrückwand in Grün und dunklem Holzboden Ideen und Design
Suche verfeinern:
Budget
Sortieren nach:Heute beliebt
21 – 30 von 30 Fotos
1 von 3
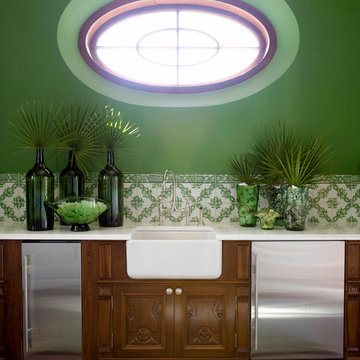
Einzeilige, Große Maritime Hausbar mit Bartresen, Unterbauwaschbecken, hellbraunen Holzschränken, Marmor-Arbeitsplatte, Küchenrückwand in Grün, Rückwand aus Porzellanfliesen und dunklem Holzboden in Jacksonville
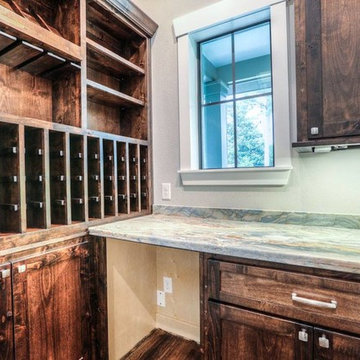
wine room
Mittelgroße Klassische Hausbar ohne Waschbecken in L-Form mit Bartresen, Schrankfronten mit vertiefter Füllung, dunklen Holzschränken, Granit-Arbeitsplatte, Küchenrückwand in Grün, Rückwand aus Stein, dunklem Holzboden und braunem Boden in Houston
Mittelgroße Klassische Hausbar ohne Waschbecken in L-Form mit Bartresen, Schrankfronten mit vertiefter Füllung, dunklen Holzschränken, Granit-Arbeitsplatte, Küchenrückwand in Grün, Rückwand aus Stein, dunklem Holzboden und braunem Boden in Houston
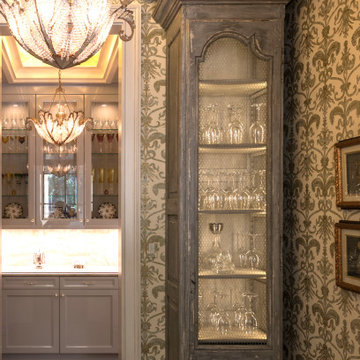
Close-up of gold leaf barrel ceiling and matching Niermann Weeks Biarritz pendants hanging in both spaces. Cabinets are painted, repurposed pieces.
Große Klassische Hausbar mit Bartresen, Unterbauwaschbecken, Schrankfronten mit vertiefter Füllung, grauen Schränken, Marmor-Arbeitsplatte, Küchenrückwand in Grün, Rückwand aus Marmor, dunklem Holzboden, braunem Boden und grüner Arbeitsplatte in Houston
Große Klassische Hausbar mit Bartresen, Unterbauwaschbecken, Schrankfronten mit vertiefter Füllung, grauen Schränken, Marmor-Arbeitsplatte, Küchenrückwand in Grün, Rückwand aus Marmor, dunklem Holzboden, braunem Boden und grüner Arbeitsplatte in Houston
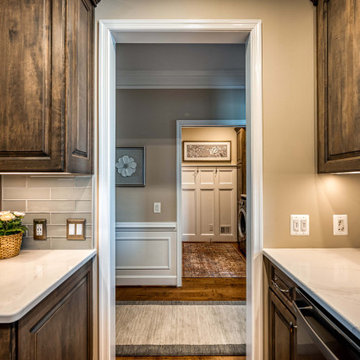
Experience a warm and earthy feel in this remodeled home. The homeowner chose to re-do their kitchen, laundry room and add a wet bar in the basement. They used Koch cabinets in Birch with a Driftwood stain, Silestone countertops in Eternal Calcutta Gold and glass subway tile called Bohemian Mosaic

This French country, new construction home features a circular first-floor layout that connects from great room to kitchen and breakfast room, then on to the dining room via a small area that turned out to be ideal for a fully functional bar.
Directly off the kitchen and leading to the dining room, this space is perfectly located for making and serving cocktails whenever the family entertains. In order to make the space feel as open and welcoming as possible while connecting it visually with the kitchen, glass cabinet doors and custom-designed, leaded-glass column cabinetry and millwork archway help the spaces flow together and bring in.
The space is small and tight, so it was critical to make it feel larger and more open. Leaded-glass cabinetry throughout provided the airy feel we were looking for, while showing off sparkling glassware and serving pieces. In addition, finding space for a sink and under-counter refrigerator was challenging, but every wished-for element made it into the final plan.
Photo by Mike Kaskel

This French country, new construction home features a circular first-floor layout that connects from great room to kitchen and breakfast room, then on to the dining room via a small area that turned out to be ideal for a fully functional bar.
Directly off the kitchen and leading to the dining room, this space is perfectly located for making and serving cocktails whenever the family entertains. In order to make the space feel as open and welcoming as possible while connecting it visually with the kitchen, glass cabinet doors and custom-designed, leaded-glass column cabinetry and millwork archway help the spaces flow together and bring in.
The space is small and tight, so it was critical to make it feel larger and more open. Leaded-glass cabinetry throughout provided the airy feel we were looking for, while showing off sparkling glassware and serving pieces. In addition, finding space for a sink and under-counter refrigerator was challenging, but every wished-for element made it into the final plan.
Photo by Mike Kaskel
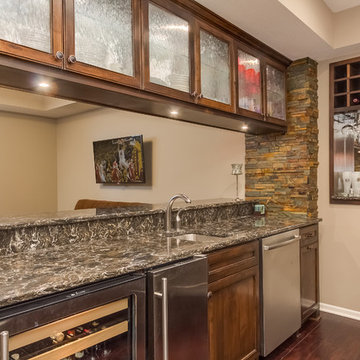
The wet bar features a marble drink ledge overlooking the game room, glass front cabinets with the natural stacked stone accents bringing warmth to the space. ©Finished Basement Company
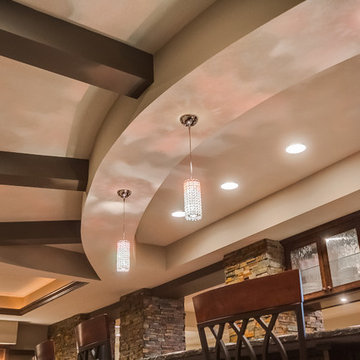
The wet bar features dark wood ceiling detail and pendant lighting. ©Finished Basement Company
Mittelgroße Klassische Hausbar in U-Form mit Bartheke, Unterbauwaschbecken, Glasfronten, dunklen Holzschränken, Kalkstein-Arbeitsplatte, Küchenrückwand in Grün, Rückwand aus Steinfliesen, dunklem Holzboden, braunem Boden und brauner Arbeitsplatte in Minneapolis
Mittelgroße Klassische Hausbar in U-Form mit Bartheke, Unterbauwaschbecken, Glasfronten, dunklen Holzschränken, Kalkstein-Arbeitsplatte, Küchenrückwand in Grün, Rückwand aus Steinfliesen, dunklem Holzboden, braunem Boden und brauner Arbeitsplatte in Minneapolis
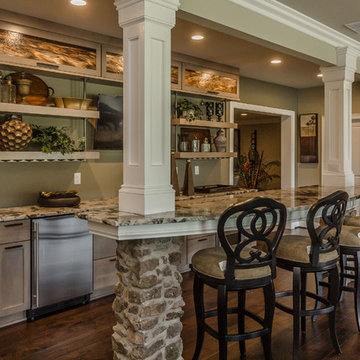
Zweizeilige, Große Klassische Hausbar ohne Waschbecken mit Bartheke, Schrankfronten mit vertiefter Füllung, hellen Holzschränken, Granit-Arbeitsplatte, Küchenrückwand in Grün, Rückwand aus Stein und dunklem Holzboden in Louisville
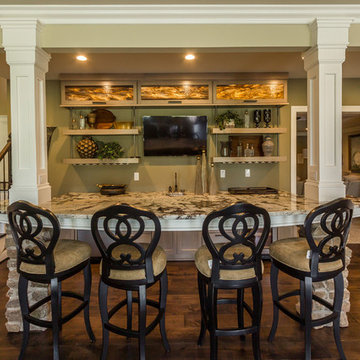
Zweizeilige, Große Klassische Hausbar mit Bartheke, Schrankfronten mit vertiefter Füllung, hellen Holzschränken, Granit-Arbeitsplatte, Küchenrückwand in Grün, Rückwand aus Stein, dunklem Holzboden und Unterbauwaschbecken in Louisville
Hausbar mit Küchenrückwand in Grün und dunklem Holzboden Ideen und Design
2