Hausbar mit Laminat und Kalkstein Ideen und Design
Suche verfeinern:
Budget
Sortieren nach:Heute beliebt
41 – 60 von 768 Fotos
1 von 3

Modern Coffee bar located in the kitchen, however facing away from it allowing this to have its own place in the home. Marble MCM style tile with floating shelves and custom cabinets.

The client wanted to add in a basement bar to the living room space, so we took some unused space in the storage area and gained the bar space. We updated all of the flooring, paint and removed the living room built-ins. We also added stone to the fireplace and a mantle.
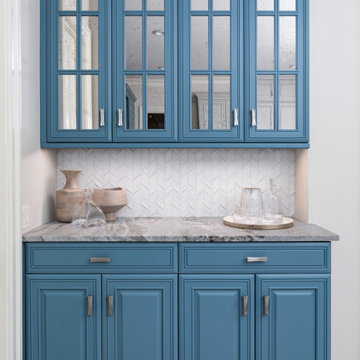
Beautifully designed kitchen bar with antiqued glass front on upper cabinetry. Designed and styled by Gracious Home Interiors in Charlotte, NC.
Einzeilige, Kleine Moderne Hausbar ohne Waschbecken mit trockener Bar, blauen Schränken, Küchenrückwand in Weiß, Laminat, grauem Boden und bunter Arbeitsplatte in Charlotte
Einzeilige, Kleine Moderne Hausbar ohne Waschbecken mit trockener Bar, blauen Schränken, Küchenrückwand in Weiß, Laminat, grauem Boden und bunter Arbeitsplatte in Charlotte
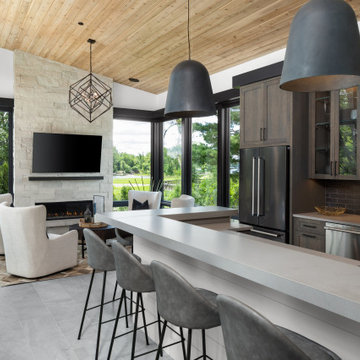
This Minnesota Artisan Tour showcase home features three exceptional natural stone fireplaces. A custom blend of ORIJIN STONE's Alder™ Split Face Limestone is paired with custom Indiana Limestone for the oversized hearths. Minnetrista, MN residence.
MASONRY: SJB Masonry + Concrete
BUILDER: Denali Custom Homes, Inc.
PHOTOGRAPHY: Landmark Photography
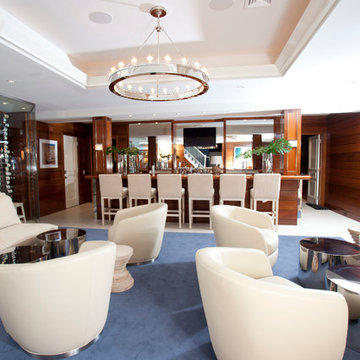
Große Hausbar in U-Form mit Bartheke, flächenbündigen Schrankfronten, hellbraunen Holzschränken, Edelstahl-Arbeitsplatte, bunter Rückwand, Rückwand aus Spiegelfliesen und Kalkstein in Philadelphia

Einzeilige, Große Landhaus Hausbar mit Bartresen, Unterbauwaschbecken, Schrankfronten mit vertiefter Füllung, weißen Schränken, Mineralwerkstoff-Arbeitsplatte, Küchenrückwand in Weiß, Kalkstein, grauem Boden und grauer Arbeitsplatte in Los Angeles
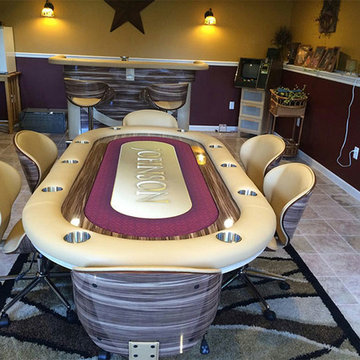
Zweizeilige, Mittelgroße Moderne Hausbar mit Bartheke, Mineralwerkstoff-Arbeitsplatte und Kalkstein in Los Angeles
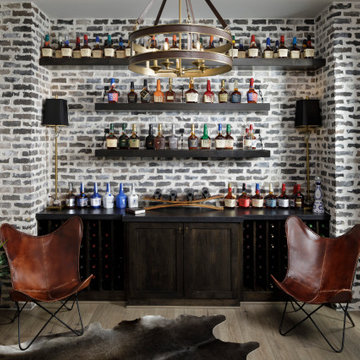
Bourbon Room
Große, Einzeilige Klassische Hausbar mit grauem Boden, schwarzer Arbeitsplatte, Schrankfronten im Shaker-Stil, dunklen Holzschränken und Laminat in Houston
Große, Einzeilige Klassische Hausbar mit grauem Boden, schwarzer Arbeitsplatte, Schrankfronten im Shaker-Stil, dunklen Holzschränken und Laminat in Houston
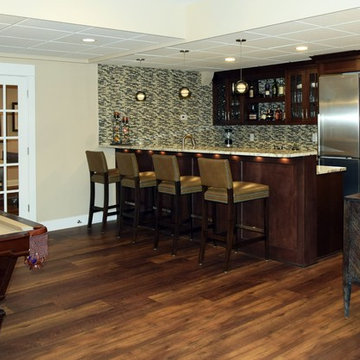
Princeton, NJ. From blank canvas to ultimate entertainment space, our clients chose beautiful finishes and decor turning this unfinished basement into a gorgeous, functional space for everyone! COREtec flooring throughout provides beauty and durability. Stacked stone feature wall, and built ins add warmth and style to family room. Designated spaces for pool, poker and ping pong tables make for an entertainers dream. Kitchen includes convenient bar seating, sink, wine fridge, full size fridge, ice maker, microwave and dishwasher. Full bathroom with gorgeous finishes. Theater room with two level seating is the perfect place to watch your favorite movie!

Zweizeilige, Mittelgroße Industrial Hausbar mit Laminat, braunem Boden, Bartheke, Unterbauwaschbecken, Schrankfronten im Shaker-Stil, grauen Schränken, Küchenrückwand in Rot, Rückwand aus Backstein und grauer Arbeitsplatte in Washington, D.C.
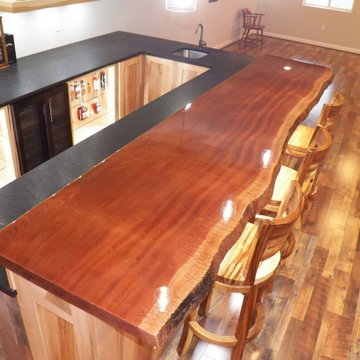
Custom bar with Live edge mahogany top. Hickory cabinets and floating shelves with LED lighting and a locked cabinet. Granite countertop. Feature ceiling with Maple beams and light reclaimed barn wood in the center.
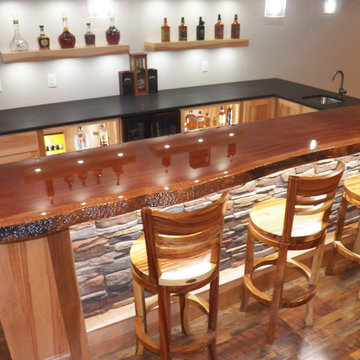
Custom bar with Live edge mahogany top. Hickory cabinets and floating shelves with LED lighting and a locked cabinet. Granite countertop. Feature ceiling with Maple beams and light reclaimed barn wood in the center.

Zweizeilige, Kleine Moderne Hausbar mit Bartresen, Unterbauwaschbecken, flächenbündigen Schrankfronten, blauen Schränken, Quarzwerkstein-Arbeitsplatte, bunter Rückwand, Rückwand aus Glasfliesen, Laminat, beigem Boden und grauer Arbeitsplatte in Portland
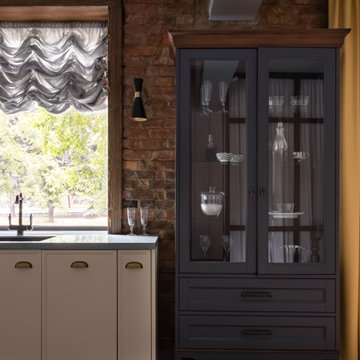
Mittelgroße Hausbar in L-Form mit Unterbauwaschbecken, flächenbündigen Schrankfronten, weißen Schränken, Mineralwerkstoff-Arbeitsplatte, Küchenrückwand in Braun, Rückwand aus Keramikfliesen, Laminat und blauer Arbeitsplatte in Sonstige

Our client purchased this small bungalow a few years ago in a mature and popular area of Edmonton with plans to update it in stages. First came the exterior facade and landscaping which really improved the curb appeal. Next came plans for a major kitchen renovation and a full development of the basement. That's where we came in. Our designer worked with the client to create bright and colorful spaces that reflected her personality. The kitchen was gutted and opened up to the dining room, and we finished tearing out the basement to start from a blank state. A beautiful bright kitchen was created and the basement development included a new flex room, a crafts room, a large family room with custom bar, a new bathroom with walk-in shower, and a laundry room. The stairwell to the basement was also re-done with a new wood-metal railing. New flooring and paint of course was included in the entire renovation. So bright and lively! And check out that wood countertop in the basement bar!
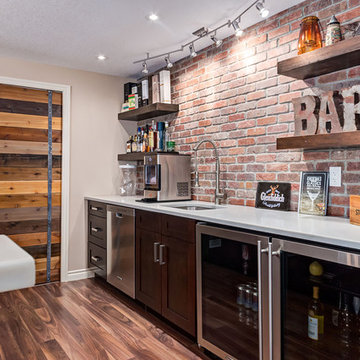
Basement Wet Bar framed by an industrial loft-inspired brick feature wall.
Mittelgroße Rustikale Hausbar mit Laminat und braunem Boden in Calgary
Mittelgroße Rustikale Hausbar mit Laminat und braunem Boden in Calgary
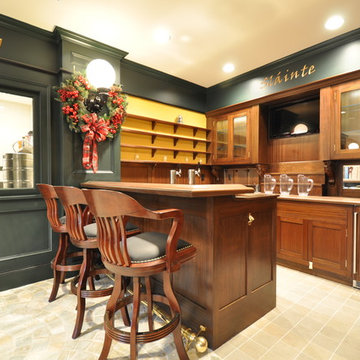
Große Klassische Hausbar in U-Form mit Bartheke, Glasfronten, dunklen Holzschränken, Arbeitsplatte aus Holz, Rückwand aus Spiegelfliesen und Kalkstein in New York
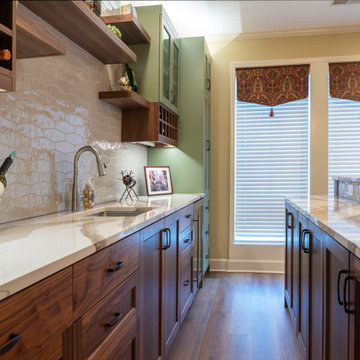
A new bar and back of bar in clear finished walnut and a beautiful sage green paint. Quartz countertops throughout with a matched veining from upper to lower counter. Walnut floating shelves and wine storage finished off the project.
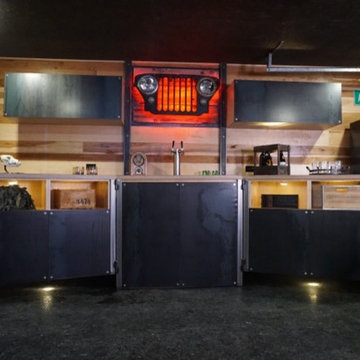
Einzeilige, Mittelgroße Rustikale Hausbar ohne Waschbecken mit Bartresen, flächenbündigen Schrankfronten, Küchenrückwand in Braun, Rückwand aus Holz, Laminat und schwarzem Boden in Salt Lake City
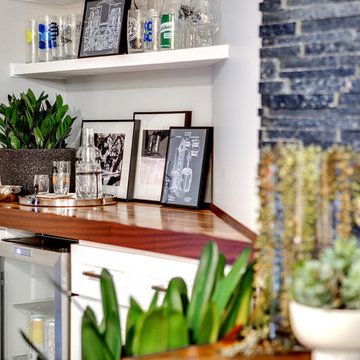
The custom built-in dry bar cabinetry and top make functional use of the awkward corner. The cabinetry provides enclosed storage for bar essentials while the fridge is a great place to store the client's craft beers. The custom floating shelves provide open storage to showcase our client's extensive beer and spirits glass collection acquired during his international travels. Unique, old world art finish the bar design creating both dimension and interest.
Photo: Virtual 360 NY
Hausbar mit Laminat und Kalkstein Ideen und Design
3