Hausbar mit Laminat und Kalkstein Ideen und Design
Suche verfeinern:
Budget
Sortieren nach:Heute beliebt
61 – 80 von 768 Fotos
1 von 3
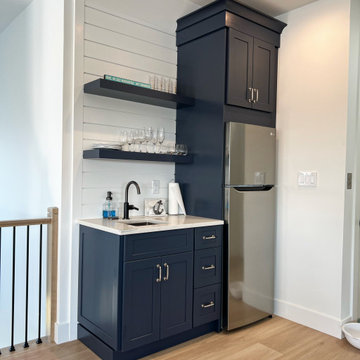
Indigo Fabuwood cabinets for a kitchenette with matching floating shelves, sink, fridge, and shiplap back splash.
Kleine Maritime Hausbar mit Bartresen, Unterbauwaschbecken, Schrankfronten im Shaker-Stil, blauen Schränken, Quarzwerkstein-Arbeitsplatte, Küchenrückwand in Weiß, Rückwand aus Holzdielen, Laminat, braunem Boden und weißer Arbeitsplatte in Sonstige
Kleine Maritime Hausbar mit Bartresen, Unterbauwaschbecken, Schrankfronten im Shaker-Stil, blauen Schränken, Quarzwerkstein-Arbeitsplatte, Küchenrückwand in Weiß, Rückwand aus Holzdielen, Laminat, braunem Boden und weißer Arbeitsplatte in Sonstige

This beautiful bar was built to give you the full feel of a bar or restaurant. Built with all walnut wood products this piece brings a beauty to your home that you never had before!
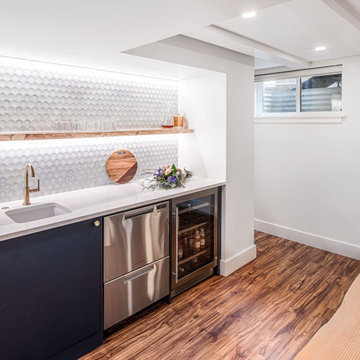
Mittelgroße Klassische Hausbar mit Laminat und braunem Boden in Portland
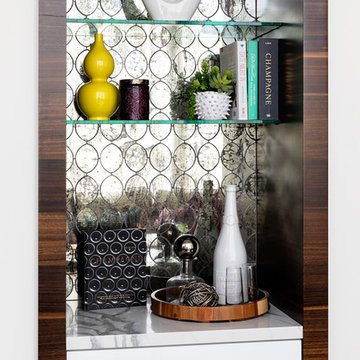
Modern-glam full house design project.
Photography by: Jenny Siegwart
Einzeilige, Kleine Moderne Hausbar ohne Waschbecken mit Bartresen, flächenbündigen Schrankfronten, weißen Schränken, Marmor-Arbeitsplatte, Küchenrückwand in Grau, Rückwand aus Spiegelfliesen, Kalkstein, grauem Boden und weißer Arbeitsplatte in San Diego
Einzeilige, Kleine Moderne Hausbar ohne Waschbecken mit Bartresen, flächenbündigen Schrankfronten, weißen Schränken, Marmor-Arbeitsplatte, Küchenrückwand in Grau, Rückwand aus Spiegelfliesen, Kalkstein, grauem Boden und weißer Arbeitsplatte in San Diego
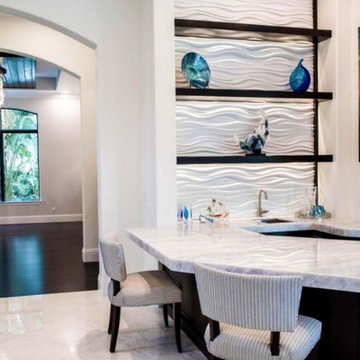
Zweizeilige, Mittelgroße Moderne Hausbar mit Bartheke, Unterbauwaschbecken, dunklen Holzschränken, Marmor-Arbeitsplatte, Kalkstein und weißer Arbeitsplatte in Miami
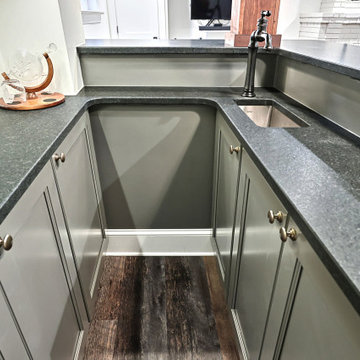
Zweizeilige, Kleine Klassische Hausbar mit Bartheke, Unterbauwaschbecken, Schrankfronten im Shaker-Stil, grauen Schränken, Granit-Arbeitsplatte, Laminat, braunem Boden und schwarzer Arbeitsplatte in Sonstige
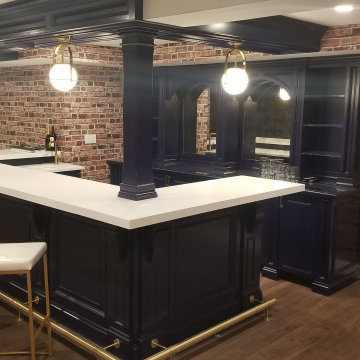
We designed and custom made this bar for our clients as part of their total basement makeover.T he bar has seating for 8, with additional seating for more at the table. This entire area is hidden away from the children's play area behind a bookcase hidden door. We also created the 160-bottle lighted, wine storage unit.
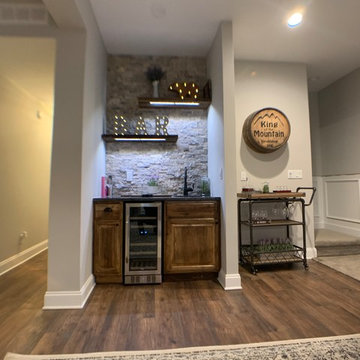
Einzeilige, Mittelgroße Rustikale Hausbar mit Bartresen, Schränken im Used-Look, Granit-Arbeitsplatte, Rückwand aus Steinfliesen, Laminat und braunem Boden in Chicago
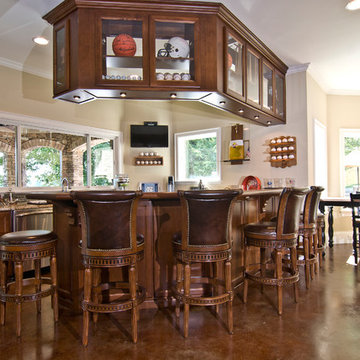
Große Klassische Hausbar in U-Form mit Bartheke, Unterbauwaschbecken, Schrankfronten mit vertiefter Füllung, dunklen Holzschränken, Arbeitsplatte aus Holz, bunter Rückwand und Laminat in Charlotte

Zweizeilige, Kleine Moderne Hausbar mit Bartresen, Unterbauwaschbecken, flächenbündigen Schrankfronten, blauen Schränken, Quarzwerkstein-Arbeitsplatte, bunter Rückwand, Rückwand aus Glasfliesen, Laminat, beigem Boden und grauer Arbeitsplatte in Portland

We completely replaced the cabinetry and countertops for a cohesive flow throughout the front of the house, incorporating a new wine fridge.
Einzeilige, Kleine Klassische Hausbar ohne Waschbecken mit trockener Bar, Schrankfronten im Shaker-Stil, blauen Schränken, Quarzwerkstein-Arbeitsplatte, Küchenrückwand in Weiß, Rückwand aus Porzellanfliesen, Kalkstein, weißem Boden und weißer Arbeitsplatte in Austin
Einzeilige, Kleine Klassische Hausbar ohne Waschbecken mit trockener Bar, Schrankfronten im Shaker-Stil, blauen Schränken, Quarzwerkstein-Arbeitsplatte, Küchenrückwand in Weiß, Rückwand aus Porzellanfliesen, Kalkstein, weißem Boden und weißer Arbeitsplatte in Austin
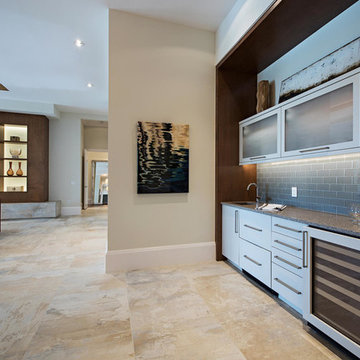
walk up
Mittelgroße, Einzeilige Moderne Hausbar mit Bartresen, Unterbauwaschbecken, flächenbündigen Schrankfronten, grauen Schränken, Granit-Arbeitsplatte, Küchenrückwand in Grau, Rückwand aus Glasfliesen, Kalkstein und beigem Boden in Miami
Mittelgroße, Einzeilige Moderne Hausbar mit Bartresen, Unterbauwaschbecken, flächenbündigen Schrankfronten, grauen Schränken, Granit-Arbeitsplatte, Küchenrückwand in Grau, Rückwand aus Glasfliesen, Kalkstein und beigem Boden in Miami
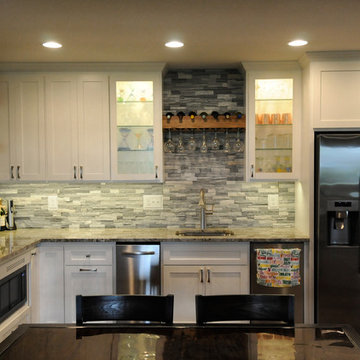
Bob Geifer Photography
Große Shabby-Style Hausbar in L-Form mit Bartresen, Unterbauwaschbecken, Schrankfronten im Shaker-Stil, weißen Schränken, Granit-Arbeitsplatte, Küchenrückwand in Grau, Rückwand aus Steinfliesen, Kalkstein, braunem Boden und bunter Arbeitsplatte in Minneapolis
Große Shabby-Style Hausbar in L-Form mit Bartresen, Unterbauwaschbecken, Schrankfronten im Shaker-Stil, weißen Schränken, Granit-Arbeitsplatte, Küchenrückwand in Grau, Rückwand aus Steinfliesen, Kalkstein, braunem Boden und bunter Arbeitsplatte in Minneapolis

This renovation included kitchen, laundry, powder room, with extensive building work.
Geräumige Klassische Hausbar in L-Form mit Schrankfronten im Shaker-Stil, blauen Schränken, Quarzwerkstein-Arbeitsplatte, Küchenrückwand in Weiß, Rückwand aus Quarzwerkstein, Laminat, braunem Boden und weißer Arbeitsplatte in Sydney
Geräumige Klassische Hausbar in L-Form mit Schrankfronten im Shaker-Stil, blauen Schränken, Quarzwerkstein-Arbeitsplatte, Küchenrückwand in Weiß, Rückwand aus Quarzwerkstein, Laminat, braunem Boden und weißer Arbeitsplatte in Sydney

With Summer on its way, having a home bar is the perfect setting to host a gathering with family and friends, and having a functional and totally modern home bar will allow you to do so!
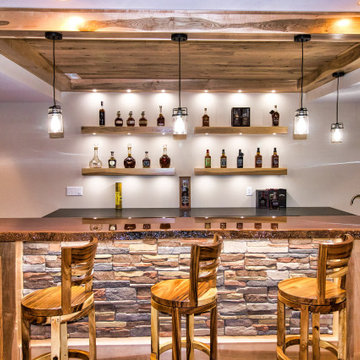
Custom bar with Live edge mahogany top. Hickory cabinets and floating shelves with LED lighting and a locked cabinet. Granite countertop. Feature ceiling with Maple beams and light reclaimed barn wood in the center.

We built this cabinetry as a beverage & snack area. The hanging shelf is coordinated with the fireplace mantel. We tiled the backsplash with Carrera Marble Subway Tile.
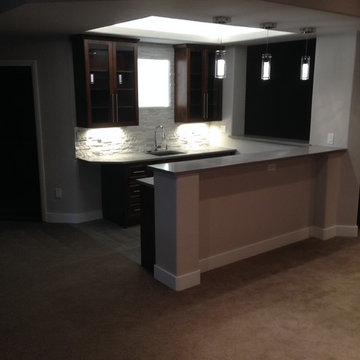
Zweizeilige, Mittelgroße Moderne Hausbar mit Bartresen, Unterbauwaschbecken, Schrankfronten im Shaker-Stil, dunklen Holzschränken, Betonarbeitsplatte, Küchenrückwand in Weiß, Rückwand aus Steinfliesen, Laminat und grauem Boden in Denver

This rustic-inspired basement includes an entertainment area, two bars, and a gaming area. The renovation created a bathroom and guest room from the original office and exercise room. To create the rustic design the renovation used different naturally textured finishes, such as Coretec hard pine flooring, wood-look porcelain tile, wrapped support beams, walnut cabinetry, natural stone backsplashes, and fireplace surround,

Design, Fabrication, Install & Photography By MacLaren Kitchen and Bath
Designer: Mary Skurecki
Wet Bar: Mouser/Centra Cabinetry with full overlay, Reno door/drawer style with Carbide paint. Caesarstone Pebble Quartz Countertops with eased edge detail (By MacLaren).
TV Area: Mouser/Centra Cabinetry with full overlay, Orleans door style with Carbide paint. Shelving, drawers, and wood top to match the cabinetry with custom crown and base moulding.
Guest Room/Bath: Mouser/Centra Cabinetry with flush inset, Reno Style doors with Maple wood in Bedrock Stain. Custom vanity base in Full Overlay, Reno Style Drawer in Matching Maple with Bedrock Stain. Vanity Countertop is Everest Quartzite.
Bench Area: Mouser/Centra Cabinetry with flush inset, Reno Style doors/drawers with Carbide paint. Custom wood top to match base moulding and benches.
Toy Storage Area: Mouser/Centra Cabinetry with full overlay, Reno door style with Carbide paint. Open drawer storage with roll-out trays and custom floating shelves and base moulding.
Hausbar mit Laminat und Kalkstein Ideen und Design
4