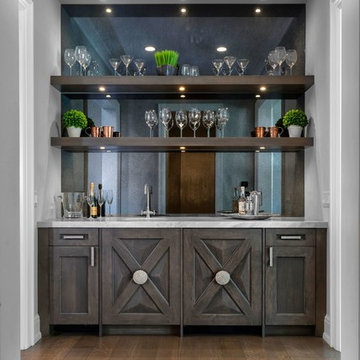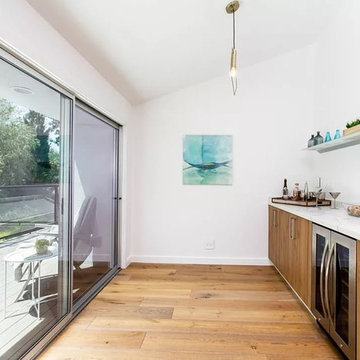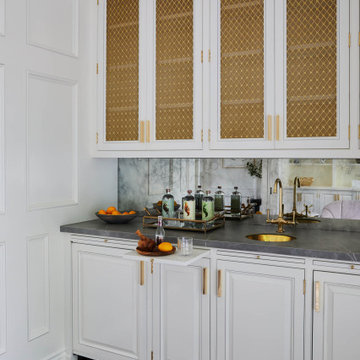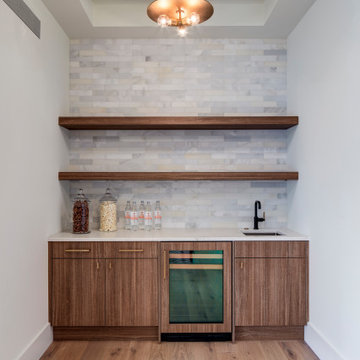Hausbar mit Marmor-Arbeitsplatte und braunem Boden Ideen und Design
Suche verfeinern:
Budget
Sortieren nach:Heute beliebt
1 – 20 von 867 Fotos
1 von 3

Download our free ebook, Creating the Ideal Kitchen. DOWNLOAD NOW
For many, extra time at home during COVID left them wanting more from their homes. Whether you realized the shortcomings of your space or simply wanted to combat boredom, a well-designed and functional home was no longer a want, it became a need. Tina found herself wanting more from her Old Irving Park home and reached out to The Kitchen Studio about adding function to her kitchen to make the most of the available real estate.
At the end of the day, there is nothing better than returning home to a bright and happy space you love. And this kitchen wasn’t that for Tina. Dark and dated, with a palette from the past and features that didn’t make the most of the available square footage, this remodel required vision and a fresh approach to the space. Lead designer, Stephanie Cole’s main design goal was better flow, while adding greater functionality with organized storage, accessible open shelving, and an overall sense of cohesion with the adjoining family room.
The original kitchen featured a large pizza oven, which was rarely used, yet its footprint limited storage space. The nearby pantry had become a catch-all, lacking the organization needed in the home. The initial plan was to keep the pizza oven, but eventually Tina realized she preferred the design possibilities that came from removing this cumbersome feature, with the goal of adding function throughout the upgraded and elevated space. Eliminating the pantry added square footage and length to the kitchen for greater function and more storage. This redesigned space reflects how she lives and uses her home, as well as her love for entertaining.
The kitchen features a classic, clean, and timeless palette. White cabinetry, with brass and bronze finishes, contrasts with rich wood flooring, and lets the large, deep blue island in Woodland’s custom color Harbor – a neutral, yet statement color – draw your eye.
The kitchen was the main priority. In addition to updating and elevating this space, Tina wanted to maximize what her home had to offer. From moving the location of the patio door and eliminating a window to removing an existing closet in the mudroom and the cluttered pantry, the kitchen footprint grew. Once the floorplan was set, it was time to bring cohesion to her home, creating connection between the kitchen and surrounding spaces.
The color palette carries into the mudroom, where we added beautiful new cabinetry, practical bench seating, and accessible hooks, perfect for guests and everyday living. The nearby bar continues the aesthetic, with stunning Carrara marble subway tile, hints of brass and bronze, and a design that further captures the vibe of the kitchen.
Every home has its unique design challenges. But with a fresh perspective and a bit of creativity, there is always a way to give the client exactly what they want [and need]. In this particular kitchen, the existing soffits and high slanted ceilings added a layer of complexity to the lighting layout and upper perimeter cabinets.
While a space needs to look good, it also needs to function well. This meant making the most of the height of the room and accounting for the varied ceiling features, while also giving Tina everything she wanted and more. Pendants and task lighting paired with an abundance of natural light amplify the bright aesthetic. The cabinetry layout and design compliments the soffits with subtle profile details that bring everything together. The tile selections add visual interest, drawing the eye to the focal area above the range. Glass-doored cabinets further customize the space and give the illusion of even more height within the room.
While her family may be grown and out of the house, Tina was focused on adding function without sacrificing a stunning aesthetic and dreamy finishes that make the kitchen the gathering place of any home. It was time to love her kitchen again, and if you’re wondering what she loves most, it’s the niche with glass door cabinetry and open shelving for display paired with the marble mosaic backsplash over the range and complimenting hood. Each of these features is a stunning point of interest within the kitchen – both brag-worthy additions to a perimeter layout that previously felt limited and lacking.
Whether your remodel is the result of special needs in your home or simply the excitement of focusing your energy on creating a fun new aesthetic, we are here for it. We love a good challenge because there is always a way to make a space better – adding function and beauty simultaneously.

Einzeilige Klassische Hausbar mit trockener Bar, Schrankfronten mit vertiefter Füllung, weißen Schränken, Marmor-Arbeitsplatte, braunem Holzboden, braunem Boden und bunter Arbeitsplatte in Dallas

Einzeilige Maritime Hausbar mit Bartresen, weißen Schränken, Marmor-Arbeitsplatte, Küchenrückwand in Weiß, Rückwand aus Holzdielen, braunem Holzboden, braunem Boden und weißer Arbeitsplatte in Boston

Einzeilige Klassische Hausbar ohne Waschbecken mit trockener Bar, Schrankfronten mit vertiefter Füllung, grauen Schränken, Marmor-Arbeitsplatte, Küchenrückwand in Grau, Marmorboden, braunem Boden und grauer Arbeitsplatte in New York

Einzeilige, Mittelgroße Klassische Hausbar mit Bartresen, Unterbauwaschbecken, Kassettenfronten, blauen Schränken, Marmor-Arbeitsplatte, Küchenrückwand in Grau, braunem Holzboden, braunem Boden, grauer Arbeitsplatte und Rückwand aus Stein in Boston

Mittelgroße Stilmix Hausbar in L-Form mit Bartresen, Unterbauwaschbecken, profilierten Schrankfronten, weißen Schränken, Marmor-Arbeitsplatte, Küchenrückwand in Grau, Rückwand aus Zementfliesen, dunklem Holzboden, braunem Boden und grauer Arbeitsplatte in Houston

Große Klassische Hausbar mit Bartresen, Schränken im Used-Look, Marmor-Arbeitsplatte, Rückwand aus Spiegelfliesen, braunem Holzboden und braunem Boden in Detroit

Einzeilige, Mittelgroße Moderne Hausbar mit Bartresen, Unterbauwaschbecken, flächenbündigen Schrankfronten, hellen Holzschränken, Marmor-Arbeitsplatte, hellem Holzboden, braunem Boden und weißer Arbeitsplatte in Los Angeles

Master bedroom suite wet bar
Einzeilige, Kleine Klassische Hausbar mit Kassettenfronten, dunklen Holzschränken, Marmor-Arbeitsplatte, Küchenrückwand in Weiß, Rückwand aus Marmor, dunklem Holzboden, braunem Boden, Bartresen, Einbauwaschbecken und grauer Arbeitsplatte in Los Angeles
Einzeilige, Kleine Klassische Hausbar mit Kassettenfronten, dunklen Holzschränken, Marmor-Arbeitsplatte, Küchenrückwand in Weiß, Rückwand aus Marmor, dunklem Holzboden, braunem Boden, Bartresen, Einbauwaschbecken und grauer Arbeitsplatte in Los Angeles

Einzeilige, Große Klassische Hausbar mit Unterbauwaschbecken, Schrankfronten mit vertiefter Füllung, dunklen Holzschränken, dunklem Holzboden, braunem Boden, Bartheke, Marmor-Arbeitsplatte und weißer Arbeitsplatte in Toronto

Dervin Witmer, www.witmerphotography.com
Zweizeilige, Mittelgroße Klassische Hausbar mit Bartresen, Unterbauwaschbecken, Schrankfronten mit vertiefter Füllung, blauen Schränken, Marmor-Arbeitsplatte, Küchenrückwand in Weiß, Rückwand aus Marmor, braunem Holzboden und braunem Boden in New York
Zweizeilige, Mittelgroße Klassische Hausbar mit Bartresen, Unterbauwaschbecken, Schrankfronten mit vertiefter Füllung, blauen Schränken, Marmor-Arbeitsplatte, Küchenrückwand in Weiß, Rückwand aus Marmor, braunem Holzboden und braunem Boden in New York

Love the high-gloss black lacquered finish we painted on these cabinets in this glamorous home bar.
Große Klassische Hausbar mit Unterbauwaschbecken, Schrankfronten mit vertiefter Füllung, schwarzen Schränken, Marmor-Arbeitsplatte, Rückwand aus Spiegelfliesen, braunem Holzboden, braunem Boden und weißer Arbeitsplatte in Austin
Große Klassische Hausbar mit Unterbauwaschbecken, Schrankfronten mit vertiefter Füllung, schwarzen Schränken, Marmor-Arbeitsplatte, Rückwand aus Spiegelfliesen, braunem Holzboden, braunem Boden und weißer Arbeitsplatte in Austin

A client was eager to turn a dated built-in unit into a sophisticated, entertaining space that was highly functional. The gunmetal open shelving unit with integrated LED lighting in the horizontal bars makes a bold design statement. Twin cabinetry columns with seeded glass fronts and interior lighting provide ample storage for spirits and glassware, while lower cabinets seamlessly conceal beverage drawers and a wine refrigeration unit. The modern, frameless slab cabinetry is accented by unlaquered brass hardware, with subtle ribbing adding texture. The marble countertop is backed by a 10" high marble backsplash that blends into the faux finish painted to seamlessly match the striking stone. A memorable design element is the circular, burnished nickel sink with satin brass ring detailing.

Zweizeilige Moderne Hausbar mit Bartheke, Unterbauwaschbecken, Glasfronten, hellbraunen Holzschränken, Marmor-Arbeitsplatte, bunter Rückwand, Rückwand aus Marmor, braunem Holzboden, braunem Boden und bunter Arbeitsplatte in Vancouver

In this Cutest and Luxury Home Bar we use a soft but eye catching pallet with gold taps and beautiful accent mosaic.
Einzeilige, Kleine Moderne Hausbar mit Bartresen, Unterbauwaschbecken, Schrankfronten im Shaker-Stil, weißen Schränken, Marmor-Arbeitsplatte, Küchenrückwand in Weiß, Rückwand aus Marmor, Porzellan-Bodenfliesen, braunem Boden und grauer Arbeitsplatte in Miami
Einzeilige, Kleine Moderne Hausbar mit Bartresen, Unterbauwaschbecken, Schrankfronten im Shaker-Stil, weißen Schränken, Marmor-Arbeitsplatte, Küchenrückwand in Weiß, Rückwand aus Marmor, Porzellan-Bodenfliesen, braunem Boden und grauer Arbeitsplatte in Miami

Bar within a Classical Contemporary residence in Los Angeles, CA.
Einzeilige, Kleine Klassische Hausbar mit Bartresen, Unterbauwaschbecken, weißen Schränken, Marmor-Arbeitsplatte, dunklem Holzboden, braunem Boden und grauer Arbeitsplatte in Los Angeles
Einzeilige, Kleine Klassische Hausbar mit Bartresen, Unterbauwaschbecken, weißen Schränken, Marmor-Arbeitsplatte, dunklem Holzboden, braunem Boden und grauer Arbeitsplatte in Los Angeles

Einzeilige, Kleine Klassische Hausbar mit Bartresen, Unterbauwaschbecken, Kassettenfronten, grünen Schränken, Marmor-Arbeitsplatte, Glasrückwand, hellem Holzboden, braunem Boden und schwarzer Arbeitsplatte in Denver

Simple but stylish single wall bar.
Einzeilige, Mittelgroße Moderne Hausbar mit braunem Holzboden, braunem Boden, Bartresen, Unterbauwaschbecken, flächenbündigen Schrankfronten, braunen Schränken, Marmor-Arbeitsplatte, Küchenrückwand in Grau, Rückwand aus Metrofliesen und grauer Arbeitsplatte in Detroit
Einzeilige, Mittelgroße Moderne Hausbar mit braunem Holzboden, braunem Boden, Bartresen, Unterbauwaschbecken, flächenbündigen Schrankfronten, braunen Schränken, Marmor-Arbeitsplatte, Küchenrückwand in Grau, Rückwand aus Metrofliesen und grauer Arbeitsplatte in Detroit

Große Klassische Hausbar in U-Form mit dunklem Holzboden, braunem Boden, Bartheke, Glasfronten, schwarzen Schränken, Küchenrückwand in Schwarz, Rückwand aus Stein, schwarzer Arbeitsplatte, Unterbauwaschbecken und Marmor-Arbeitsplatte in Chicago

Our Petite Lounge was formerly a small atrium, but after opening up the small doorway to create this dramatic entry, it is a stunning part of a trifecta of spaces meant to elegantly and comfortably entertain well. The black marble tile in inlaid with brass undulating details, which we echoed in the custom brass fittings we used to support our glass shelves.
Hausbar mit Marmor-Arbeitsplatte und braunem Boden Ideen und Design
1