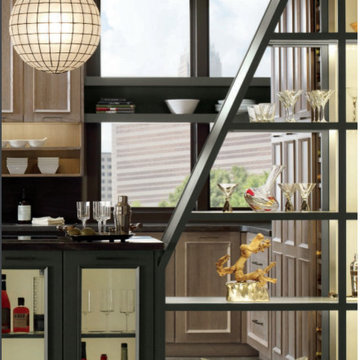Hausbar mit offenen Schränken und grauen Schränken Ideen und Design
Suche verfeinern:
Budget
Sortieren nach:Heute beliebt
21 – 40 von 61 Fotos
1 von 3
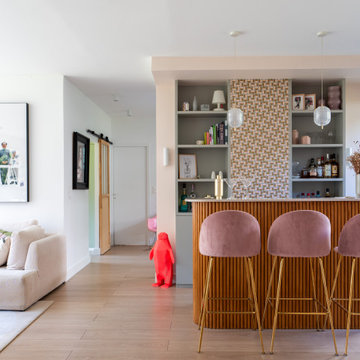
Dès l’entrée, nous sommes immédiatement cueillis par un coin bar aux lignes arrondies, habillé de cannelures en chêne naturel et d’un plan de travail en quartz immaculé qui se marie aux chaises hautes en velours vieux rose avec harmonie. Sans oublier ses deux bibliothèques toute hauteur, parfaites pour ranger verres à cocktails, spiritueux et objets décoratifs.
Rec room, bunker, theatre room, man cave - whatever you call this room, it has one purpose and that is to kick back and relax. This almost 17' x 30' room features built-in cabinetry to hide all of your home theatre equipment, a u-shaped bar, custom bar back with LED lighting, and a custom floor to ceiling wine rack complete with powder-coated pulls and hardware. Spanning over 320 sq ft and with 19 ft ceilings, this room is bathed with sunlight from four huge horizontal windows. Built-ins and bar are Black Panther (OC-68), both are Benjamin Moore colors. Flooring supplied by Torlys (Colossia Pelzer Oak).
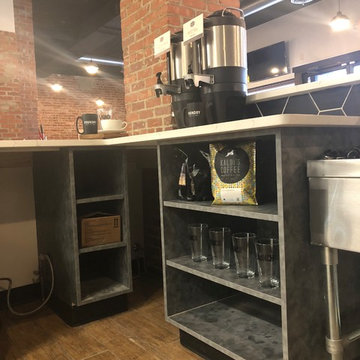
The Foundry is a locally owned and operated nonprofit company, We were privileged to work with them in finishing the Coffee and Bar Space. With specific design and functions, we helped create a workable space with function and design.
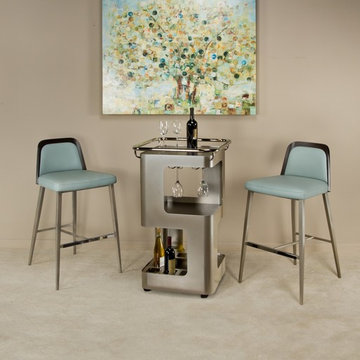
Mittelgroße Moderne Hausbar ohne Waschbecken mit Barwagen, offenen Schränken, grauen Schränken, Mineralwerkstoff-Arbeitsplatte, Teppichboden und beigem Boden in Orange County
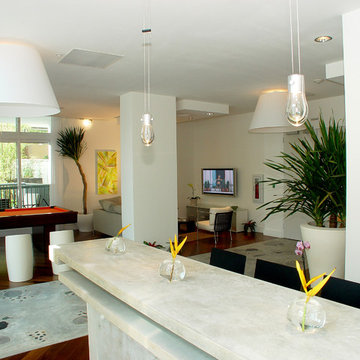
Located in the heart of downtown Miami, stands a modern condominium in an urban environment with lush vegetation of bamboo and tropical garden.
This condominium interior boasts concrete flooring with a geometric pattern and large concrete panels adorn the walls which complements the large desk made solely of concrete as the concierge desk.
Bursts of orange hues warm the space with custom-made art. Furnishing in orange as well, completes a fantastically modern space with a warm ambience.
Miami,
Miami Interior Designers,
Miami Interior Designer,
Interior Designers Miami,
Interior Designer Miami,
Modern Interior Designers,
Modern Interior Designer,
Modern interior decorators,
Modern interior decorator,
Contemporary Interior Designers,
Contemporary Interior Designer,
Interior design decorators,
Interior design decorator,
Interior Decoration and Design,
Black Interior Designers,
Black Interior Designer,
Interior designer,
Interior designers,
Interior design decorators,
Interior design decorator,
Home interior designers,
Home interior designer,
Interior design companies,
Interior decorators,
Interior decorator,
Decorators,
Decorator,
Miami Decorators,
Miami Decorator,
Decorators Miami,
Decorator Miami,
Interior Design Firm,
Interior Design Firms,
Interior Designer Firm,
Interior Designer Firms,
Interior design,
Interior designs,
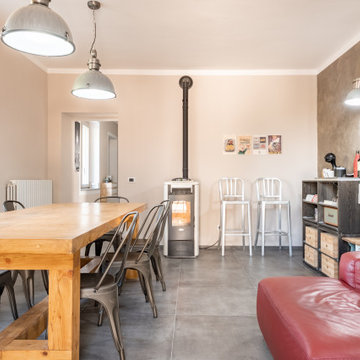
Ristrutturazione completa villetta di 250mq con ampi spazi e area relax
Einzeilige, Große Moderne Hausbar mit trockener Bar, offenen Schränken, grauen Schränken, Porzellan-Bodenfliesen und grauem Boden in Mailand
Einzeilige, Große Moderne Hausbar mit trockener Bar, offenen Schränken, grauen Schränken, Porzellan-Bodenfliesen und grauem Boden in Mailand
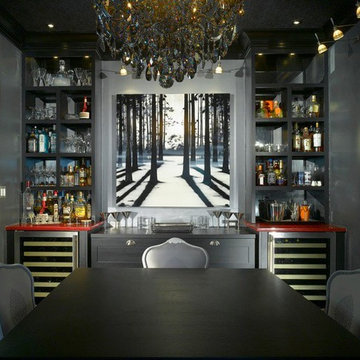
Einzeilige, Große Eklektische Hausbar ohne Waschbecken mit Bartresen, offenen Schränken, grauen Schränken, Mineralwerkstoff-Arbeitsplatte, Küchenrückwand in Grau, braunem Holzboden und braunem Boden in Atlanta
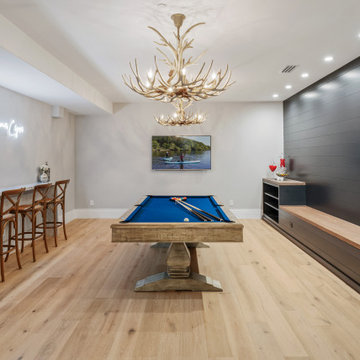
Pool room and bar. Shiplapped walls and antler light fixtures.
Geräumige Klassische Hausbar mit Bartheke, offenen Schränken, grauen Schränken, Küchenrückwand in Grau, Rückwand aus Holz, hellem Holzboden, beigem Boden und grauer Arbeitsplatte in San Francisco
Geräumige Klassische Hausbar mit Bartheke, offenen Schränken, grauen Schränken, Küchenrückwand in Grau, Rückwand aus Holz, hellem Holzboden, beigem Boden und grauer Arbeitsplatte in San Francisco
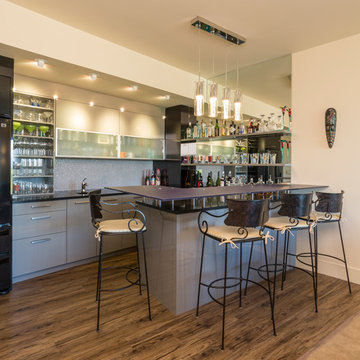
To make entertaining a splash we installed LEICHT cabinetry with a frosted glass front for a modern look. Entertaining made easy.
Einzeilige, Kleine Moderne Hausbar mit Bartheke, offenen Schränken, grauen Schränken, Onyx-Arbeitsplatte, Küchenrückwand in Grau, Rückwand aus Glasfliesen und hellem Holzboden in Denver
Einzeilige, Kleine Moderne Hausbar mit Bartheke, offenen Schränken, grauen Schränken, Onyx-Arbeitsplatte, Küchenrückwand in Grau, Rückwand aus Glasfliesen und hellem Holzboden in Denver
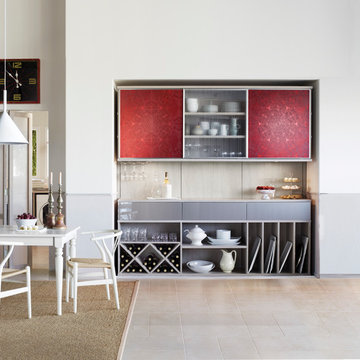
Custom Pantry & Wine Storage with Colorful Etched Glass Accents
Einzeilige, Kleine Moderne Hausbar mit offenen Schränken, grauen Schränken, Küchenrückwand in Beige, Rückwand aus Keramikfliesen, Keramikboden und beigem Boden in Hawaii
Einzeilige, Kleine Moderne Hausbar mit offenen Schränken, grauen Schränken, Küchenrückwand in Beige, Rückwand aus Keramikfliesen, Keramikboden und beigem Boden in Hawaii
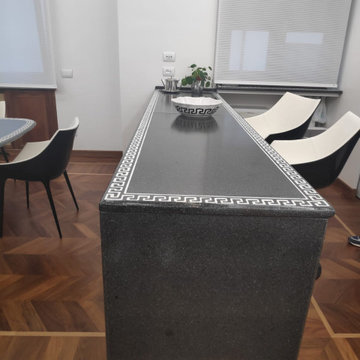
La divisione tra l'area pranzo e la cucina è fluida ma marcata dalla presenza del bancone bar, rivestito nella stessa pietra lavica del tavolo da pranzo e decorato a mano con un motivo a greca bianca.
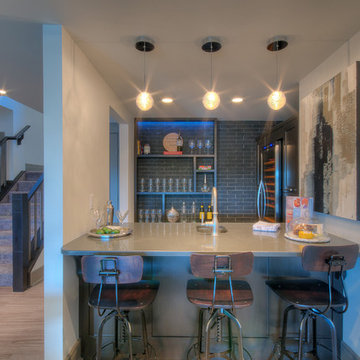
Earl Raatz
Mittelgroße Klassische Hausbar in L-Form mit Bartheke, offenen Schränken, Unterbauwaschbecken, grauen Schränken, Mineralwerkstoff-Arbeitsplatte, Küchenrückwand in Grau, Rückwand aus Metrofliesen und Vinylboden in Calgary
Mittelgroße Klassische Hausbar in L-Form mit Bartheke, offenen Schränken, Unterbauwaschbecken, grauen Schränken, Mineralwerkstoff-Arbeitsplatte, Küchenrückwand in Grau, Rückwand aus Metrofliesen und Vinylboden in Calgary
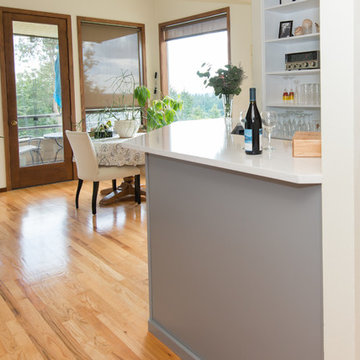
Mittelgroße Moderne Hausbar ohne Waschbecken in U-Form mit Bartheke, offenen Schränken, grauen Schränken, Quarzwerkstein-Arbeitsplatte, hellem Holzboden, beigem Boden und weißer Arbeitsplatte in Seattle
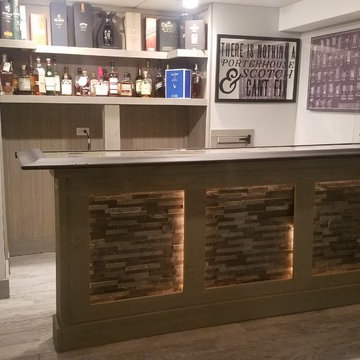
We started off with a pile of rough sawn cedar and natural stone. We added some rope lighting and used epoxy to emboss the whiskey labels.
Einzeilige, Mittelgroße Urige Hausbar ohne Waschbecken mit Bartheke, offenen Schränken, grauen Schränken, Arbeitsplatte aus Holz, Küchenrückwand in Grau, Rückwand aus Holz und Keramikboden in Chicago
Einzeilige, Mittelgroße Urige Hausbar ohne Waschbecken mit Bartheke, offenen Schränken, grauen Schränken, Arbeitsplatte aus Holz, Küchenrückwand in Grau, Rückwand aus Holz und Keramikboden in Chicago
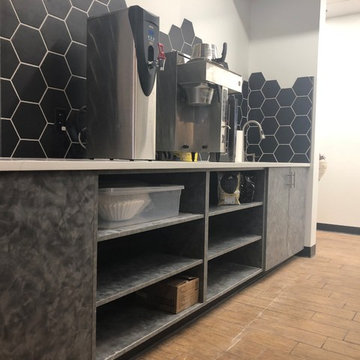
The Foundry is a locally owned and operated nonprofit company, We were privileged to work with them in finishing the Coffee and Bar Space. With specific design and functions, we helped create a workable space with function and design.

Custom bar dark gray lacquer pain with Galaxy black counter tops. Floating shelves with gold automotive paint, patina with uneven brush strokes.
Custom reception desk with CNC letter cutting.
White lacquer paint & flat black lacquer paint for letters
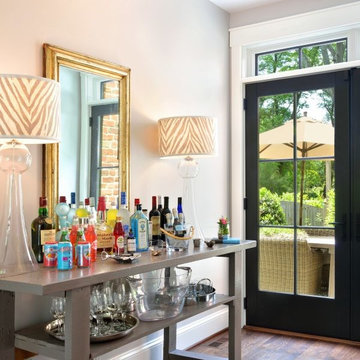
Do you move to the suburbs, make do, or add on? For a couple who wanted more kitchen and room to spread out and entertain, the decision was made to stay and grow. An addition was made behind their home that created an entirely new kitchen and family room, complete with vaulted ceilings and custom light fixtures. The addition itself is also not highly visible from the road, cutting down on the “hunchback” look of so many older city homes with massive additions. Windows give the space abundant natural light, with doors that inconspicuously blend indoor and outdoor living – an all in the home and neighborhood the couple loves best.
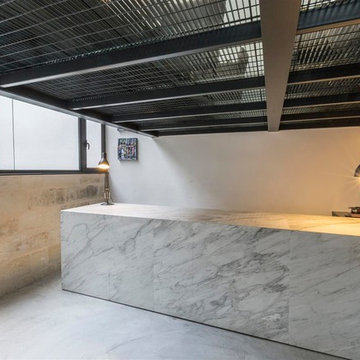
Große Moderne Hausbar in L-Form mit Bartresen, offenen Schränken, grauen Schränken, Marmor-Arbeitsplatte und Küchenrückwand in Braun in Sonstige
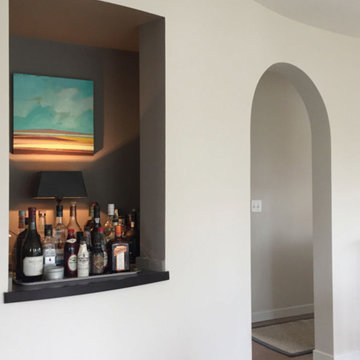
Full makeover redesign and styling for this Pacific Northwest bungalow including paint palette, carpeting, lighting, furnishings, textiles and decorative details
Hausbar mit offenen Schränken und grauen Schränken Ideen und Design
2
