Hausbar mit profilierten Schrankfronten und grünen Schränken Ideen und Design
Suche verfeinern:
Budget
Sortieren nach:Heute beliebt
1 – 20 von 47 Fotos
1 von 3

Große, Einzeilige Klassische Hausbar mit Bartresen, Unterbauwaschbecken, profilierten Schrankfronten, grünen Schränken, Arbeitsplatte aus Holz, Rückwand aus Spiegelfliesen, braunem Boden, brauner Arbeitsplatte und dunklem Holzboden in Philadelphia
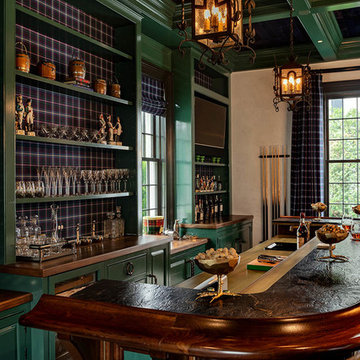
Klassische Hausbar mit Einbauwaschbecken, profilierten Schrankfronten, grünen Schränken, bunter Rückwand und grauem Boden in New York
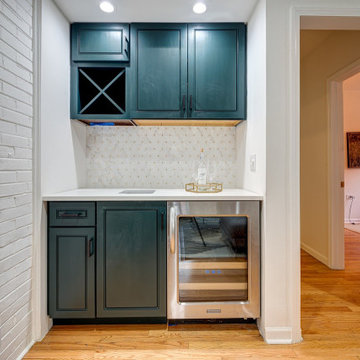
This beautiful tri level townhome nestled in the heart of Lincoln Park Chicago needed some of our design love and TLC. The owners were ready to sell, so The Dowell Group at Berkshire Hathaway hired us to come in and help.
We redid all the finishes top to bottom with refreshed original wood flooring, paint, lighting, new kitchen cabinets, updating the master bathroom, painting the bar and bath cabinets, quartz counters and more. We gave it a facelift to show a little love for our clients home that was about to hit the market. The finishes we chose were not what they personally liked, however what buyers are looking for and willing to pay more for.
We are proud to present our Lincoln Park Modern Farmhouse.
Designed by Flat Pack Kitchen Design, Melinda Cabanilla
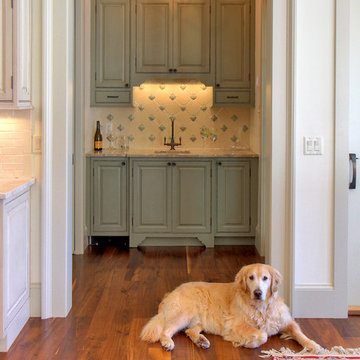
Klassische Hausbar mit Bartresen, profilierten Schrankfronten, grünen Schränken, Küchenrückwand in Beige und dunklem Holzboden in Sonstige
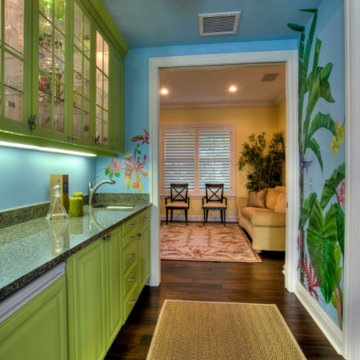
Einzeilige, Mittelgroße Hausbar mit Bartresen, Unterbauwaschbecken, profilierten Schrankfronten, grünen Schränken, Granit-Arbeitsplatte, dunklem Holzboden, braunem Boden und bunter Arbeitsplatte in Tampa

This project is in progress with construction beginning July '22. We are expanding and relocating an existing home bar, adding millwork for the walls, and painting the walls and ceiling in a high gloss emerald green. The furnishings budget is $50,000.

As a designer most of my concepts come to fruition exactly as I envision them. This bar lounge came together better than I could have ever explained the vision to my clients. They trusted me to give them the upscale, intimate conversation parlor they desired, and that is exactly what I delivered.
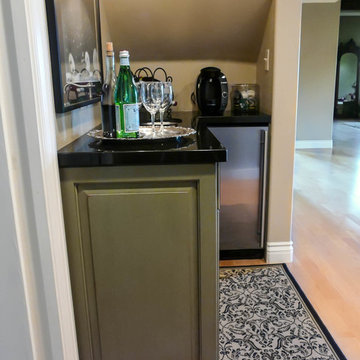
Kleine Klassische Hausbar in L-Form mit Bartresen, Unterbauwaschbecken, profilierten Schrankfronten, grünen Schränken, Granit-Arbeitsplatte und hellem Holzboden in San Diego
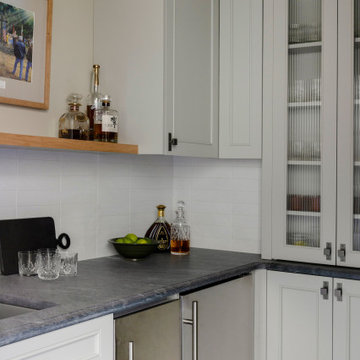
Mittelgroße Country Hausbar in L-Form mit Bartresen, Einbauwaschbecken, profilierten Schrankfronten, grünen Schränken, Marmor-Arbeitsplatte, Küchenrückwand in Weiß, Rückwand aus Backstein und grauer Arbeitsplatte in San Francisco
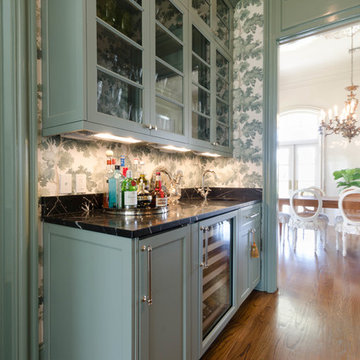
House was built by Hotard General Contracting, Inc. Jefferson Door supplied: exterior doors (custom Sapele mahogany), interior doors (Masonite), windows custom Sapele mahogany windows on the front and (Integrity by Marvin Windows) on the sides and back, columns (HB&G), crown moulding, baseboard and door hardware (Emtek).
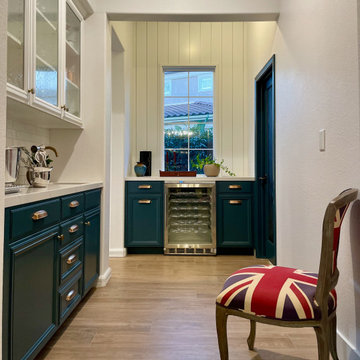
Kleine Klassische Hausbar in L-Form mit Bartresen, Unterbauwaschbecken, profilierten Schrankfronten, grünen Schränken, Quarzwerkstein-Arbeitsplatte, Küchenrückwand in Weiß, Rückwand aus Keramikfliesen, hellem Holzboden und weißer Arbeitsplatte in San Diego
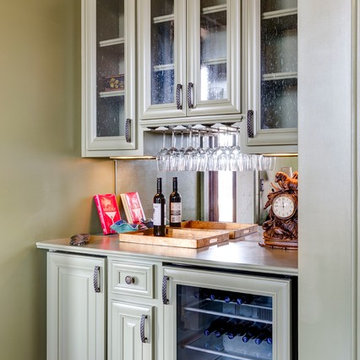
Kevin Meechan
Kleine Klassische Hausbar ohne Waschbecken mit profilierten Schrankfronten, grünen Schränken, Mineralwerkstoff-Arbeitsplatte, dunklem Holzboden und Bartresen in Atlanta
Kleine Klassische Hausbar ohne Waschbecken mit profilierten Schrankfronten, grünen Schränken, Mineralwerkstoff-Arbeitsplatte, dunklem Holzboden und Bartresen in Atlanta
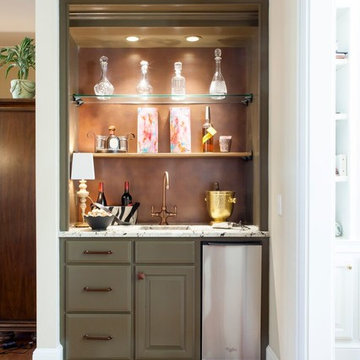
Jennifer at Timeless Memories
Einzeilige, Mittelgroße Moderne Hausbar mit Bartresen, Unterbauwaschbecken, profilierten Schrankfronten, Granit-Arbeitsplatte, Küchenrückwand in Braun, braunem Holzboden, braunem Boden, grünen Schränken und weißer Arbeitsplatte in Sonstige
Einzeilige, Mittelgroße Moderne Hausbar mit Bartresen, Unterbauwaschbecken, profilierten Schrankfronten, Granit-Arbeitsplatte, Küchenrückwand in Braun, braunem Holzboden, braunem Boden, grünen Schränken und weißer Arbeitsplatte in Sonstige
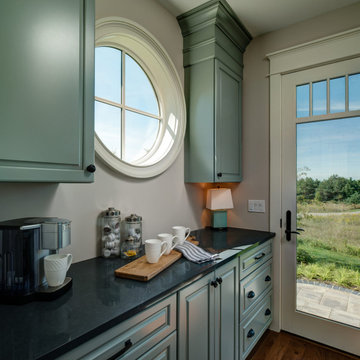
Mittelgroße, Einzeilige Klassische Hausbar mit Bartresen, profilierten Schrankfronten, grünen Schränken, Quarzwerkstein-Arbeitsplatte, dunklem Holzboden, braunem Boden und schwarzer Arbeitsplatte in Sonstige
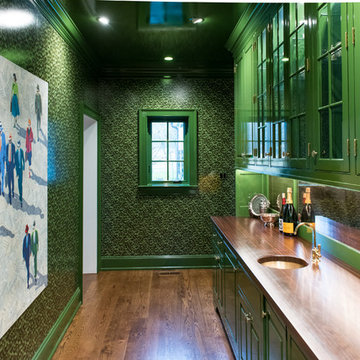
Zweizeilige, Große Klassische Hausbar mit Bartresen, Unterbauwaschbecken, profilierten Schrankfronten, grünen Schränken, Arbeitsplatte aus Holz, Rückwand aus Spiegelfliesen, braunem Holzboden, braunem Boden und brauner Arbeitsplatte in Philadelphia
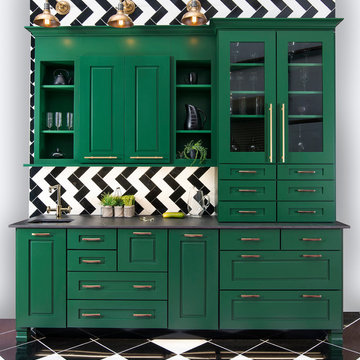
Einzeilige, Mittelgroße Klassische Hausbar mit Bartresen, Unterbauwaschbecken, profilierten Schrankfronten, grünen Schränken, Mineralwerkstoff-Arbeitsplatte, bunter Rückwand, Rückwand aus Glasfliesen, Vinylboden und buntem Boden in Sonstige
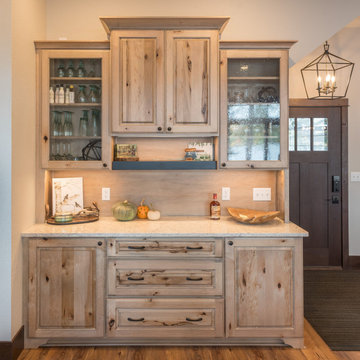
This family created a great, lakeside get-away for relaxing weekends in the northwoods. This new build maximizes their space and functionality for everyone! Contemporary takes on more traditional styles make this retreat a one of a kind.
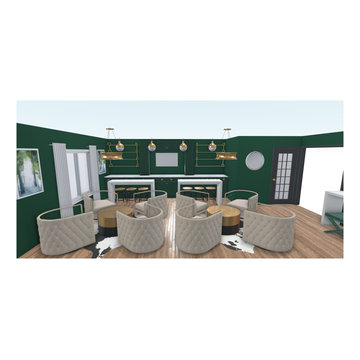
This project is in progress with construction beginning July '22. We are expanding and relocating an existing home bar, adding millwork for the walls, and painting the walls and ceiling in a high gloss emerald green. The furnishings budget is $50,000.
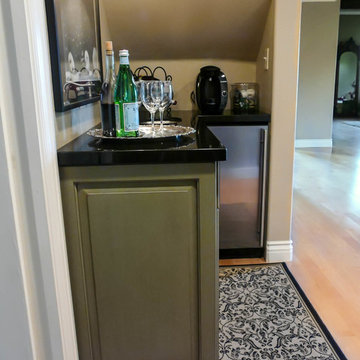
Kleine Klassische Hausbar in L-Form mit Bartresen, Unterbauwaschbecken, profilierten Schrankfronten, grünen Schränken, Granit-Arbeitsplatte und hellem Holzboden in San Diego
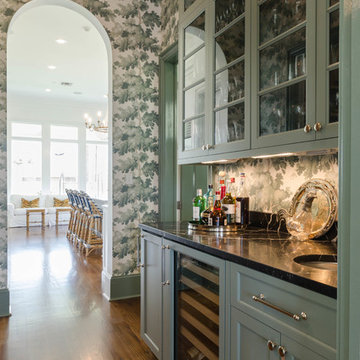
House was built by Hotard General Contracting, Inc. Jefferson Door supplied: exterior doors (custom Sapele mahogany), interior doors (Masonite), windows custom Sapele mahogany windows on the front and (Integrity by Marvin Windows) on the sides and back, columns (HB&G), crown moulding, baseboard and door hardware (Emtek).
Hausbar mit profilierten Schrankfronten und grünen Schränken Ideen und Design
1