Hausbar mit profilierten Schrankfronten und hellen Holzschränken Ideen und Design
Suche verfeinern:
Budget
Sortieren nach:Heute beliebt
21 – 40 von 138 Fotos
1 von 3
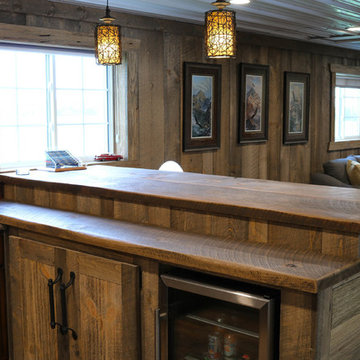
This was a bar in the mezzanine of a car shop!
Zweizeilige, Mittelgroße Urige Hausbar mit Bartheke, Einbauwaschbecken, profilierten Schrankfronten, hellen Holzschränken, Laminat-Arbeitsplatte, Rückwand aus Holz und grauer Arbeitsplatte in Minneapolis
Zweizeilige, Mittelgroße Urige Hausbar mit Bartheke, Einbauwaschbecken, profilierten Schrankfronten, hellen Holzschränken, Laminat-Arbeitsplatte, Rückwand aus Holz und grauer Arbeitsplatte in Minneapolis
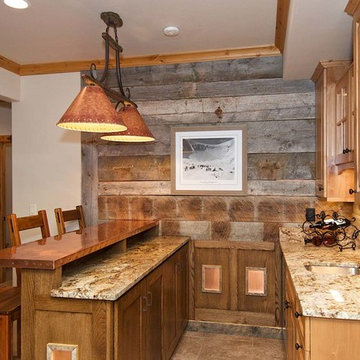
Zweizeilige, Mittelgroße Rustikale Hausbar mit Bartheke, Unterbauwaschbecken, profilierten Schrankfronten, hellen Holzschränken, Granit-Arbeitsplatte, Küchenrückwand in Braun und Rückwand aus Holz in Sonstige
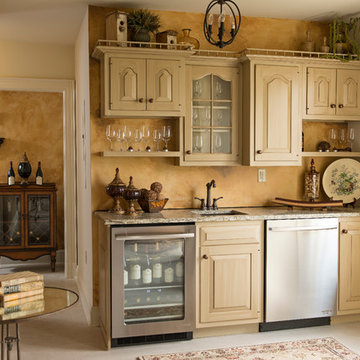
Donovan Roberts Witmer
Einzeilige, Kleine Rustikale Hausbar mit Unterbauwaschbecken, profilierten Schrankfronten und hellen Holzschränken in Philadelphia
Einzeilige, Kleine Rustikale Hausbar mit Unterbauwaschbecken, profilierten Schrankfronten und hellen Holzschränken in Philadelphia
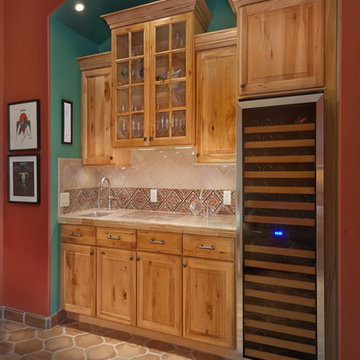
Robin Stancliff
Geräumige Mediterrane Hausbar mit Bartresen, Unterbauwaschbecken, profilierten Schrankfronten, hellen Holzschränken, Granit-Arbeitsplatte, bunter Rückwand, Rückwand aus Terrakottafliesen und Terrakottaboden in Phoenix
Geräumige Mediterrane Hausbar mit Bartresen, Unterbauwaschbecken, profilierten Schrankfronten, hellen Holzschränken, Granit-Arbeitsplatte, bunter Rückwand, Rückwand aus Terrakottafliesen und Terrakottaboden in Phoenix
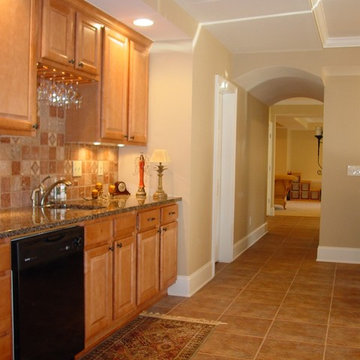
Einzeilige, Mittelgroße Klassische Hausbar mit Bartresen, Unterbauwaschbecken, profilierten Schrankfronten, hellen Holzschränken, Granit-Arbeitsplatte, Küchenrückwand in Beige, Rückwand aus Keramikfliesen und Keramikboden in Atlanta
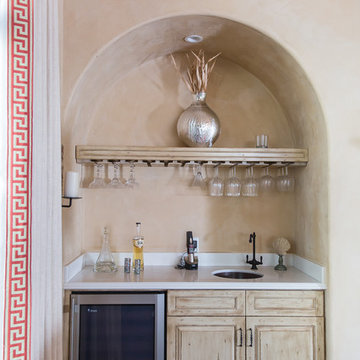
Kleine Mediterrane Hausbar mit Unterbauwaschbecken, profilierten Schrankfronten, hellen Holzschränken, dunklem Holzboden und braunem Boden in Sonstige
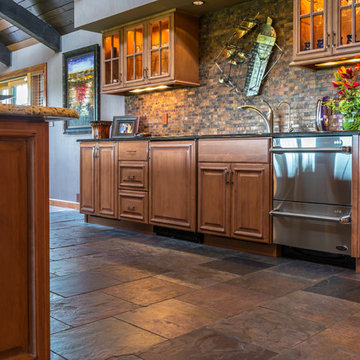
Mark Karrer
Zweizeilige, Mittelgroße Eklektische Hausbar mit Bartheke, Unterbauwaschbecken, profilierten Schrankfronten, hellen Holzschränken, Granit-Arbeitsplatte, Küchenrückwand in Braun, Rückwand aus Metallfliesen und Schieferboden in Sonstige
Zweizeilige, Mittelgroße Eklektische Hausbar mit Bartheke, Unterbauwaschbecken, profilierten Schrankfronten, hellen Holzschränken, Granit-Arbeitsplatte, Küchenrückwand in Braun, Rückwand aus Metallfliesen und Schieferboden in Sonstige
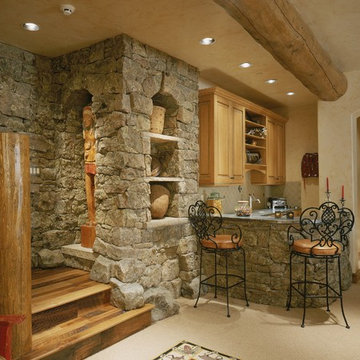
Wet bar at rec room with stone veneer and custom zinc counter tops.
Mittelgroße Rustikale Hausbar in U-Form mit Bartheke, Unterbauwaschbecken, profilierten Schrankfronten, hellen Holzschränken, Zink-Arbeitsplatte, Küchenrückwand in Beige, Rückwand aus Steinfliesen, Keramikboden und beigem Boden in Denver
Mittelgroße Rustikale Hausbar in U-Form mit Bartheke, Unterbauwaschbecken, profilierten Schrankfronten, hellen Holzschränken, Zink-Arbeitsplatte, Küchenrückwand in Beige, Rückwand aus Steinfliesen, Keramikboden und beigem Boden in Denver
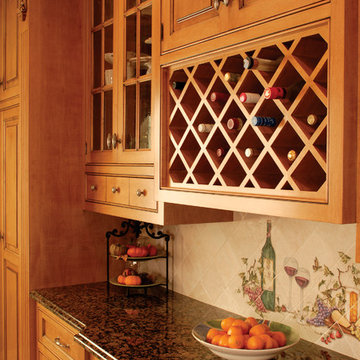
Wine Rack & Cabinetry by East End Country Kitchens
Photo by http://www.TonyLopezPhoto.com
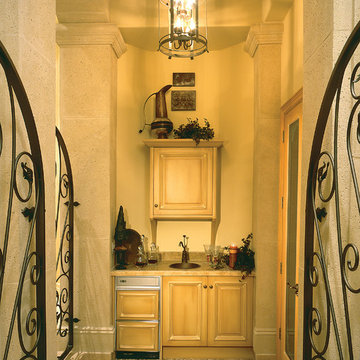
The Sater Design Collection's luxury, Mediterranean home "Monticello" (Plan #6907). http://saterdesign.com/product/monticello/
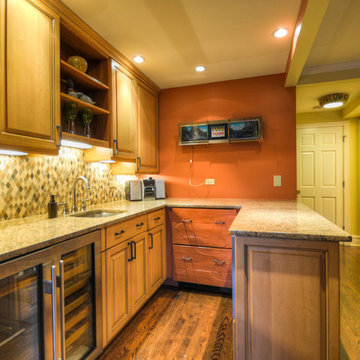
Mittelgroße Moderne Hausbar in U-Form mit Bartresen, Unterbauwaschbecken, profilierten Schrankfronten, hellen Holzschränken, Granit-Arbeitsplatte, bunter Rückwand, Rückwand aus Keramikfliesen und braunem Holzboden in Chicago
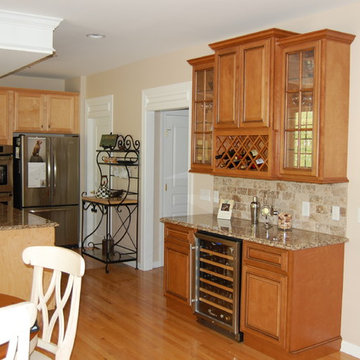
Große Klassische Hausbar ohne Waschbecken in L-Form mit Bartresen, profilierten Schrankfronten, hellen Holzschränken, Granit-Arbeitsplatte, Küchenrückwand in Beige, Rückwand aus Steinfliesen, hellem Holzboden und braunem Boden in Philadelphia

AV Architects + Builders
Location: Falls Church, VA, USA
Our clients were a newly-wed couple looking to start a new life together. With a love for the outdoors and theirs dogs and cats, we wanted to create a design that wouldn’t make them sacrifice any of their hobbies or interests. We designed a floor plan to allow for comfortability relaxation, any day of the year. We added a mudroom complete with a dog bath at the entrance of the home to help take care of their pets and track all the mess from outside. We added multiple access points to outdoor covered porches and decks so they can always enjoy the outdoors, not matter the time of year. The second floor comes complete with the master suite, two bedrooms for the kids with a shared bath, and a guest room for when they have family over. The lower level offers all the entertainment whether it’s a large family room for movie nights or an exercise room. Additionally, the home has 4 garages for cars – 3 are attached to the home and one is detached and serves as a workshop for him.
The look and feel of the home is informal, casual and earthy as the clients wanted to feel relaxed at home. The materials used are stone, wood, iron and glass and the home has ample natural light. Clean lines, natural materials and simple details for relaxed casual living.
Stacy Zarin Photography
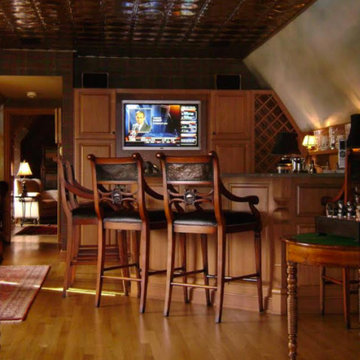
Mittelgroße Rustikale Hausbar in U-Form mit Bartheke, profilierten Schrankfronten, hellen Holzschränken, Granit-Arbeitsplatte und hellem Holzboden in Minneapolis
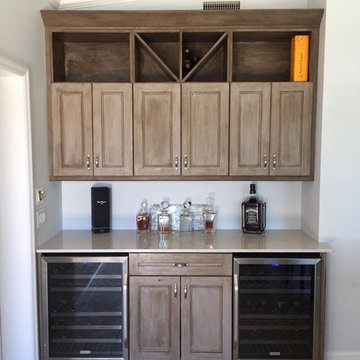
Einzeilige, Mittelgroße Klassische Hausbar mit Bartresen, profilierten Schrankfronten, hellen Holzschränken, Quarzwerkstein-Arbeitsplatte, Keramikboden, braunem Boden und beiger Arbeitsplatte in Tampa
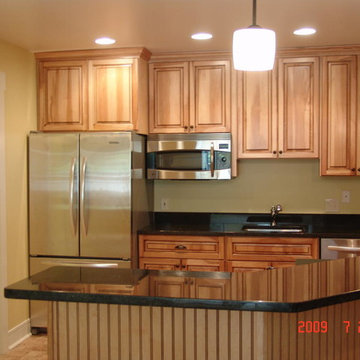
Basement Micro Kitchen
Lily Otte
Große, Einzeilige Klassische Hausbar mit Keramikboden, Bartheke, Unterbauwaschbecken, hellen Holzschränken, Granit-Arbeitsplatte und profilierten Schrankfronten in St. Louis
Große, Einzeilige Klassische Hausbar mit Keramikboden, Bartheke, Unterbauwaschbecken, hellen Holzschränken, Granit-Arbeitsplatte und profilierten Schrankfronten in St. Louis
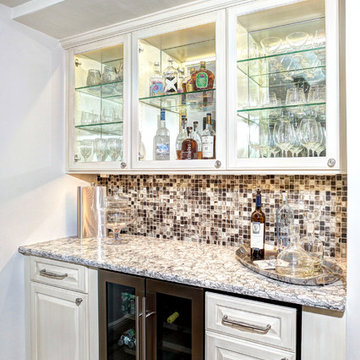
Einzeilige, Mittelgroße Klassische Hausbar ohne Waschbecken mit Bartresen, profilierten Schrankfronten, hellen Holzschränken, Granit-Arbeitsplatte, bunter Rückwand, Rückwand aus Mosaikfliesen, hellem Holzboden, braunem Boden und grauer Arbeitsplatte in Miami

Zweizeilige, Mittelgroße Klassische Hausbar mit Bartheke, Unterbauwaschbecken, profilierten Schrankfronten, hellen Holzschränken, Granit-Arbeitsplatte, Küchenrückwand in Schwarz, Rückwand aus Stein, Porzellan-Bodenfliesen und beigem Boden in Philadelphia
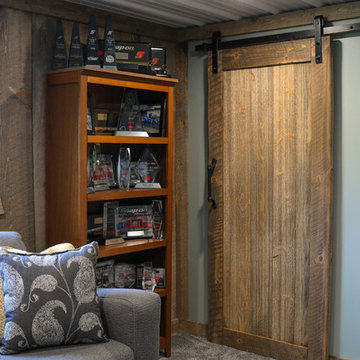
This was a bar in the mezzanine of a car shop!
Zweizeilige, Mittelgroße Rustikale Hausbar mit Bartheke, Einbauwaschbecken, profilierten Schrankfronten, hellen Holzschränken, Laminat-Arbeitsplatte, Rückwand aus Holz und grauer Arbeitsplatte in Minneapolis
Zweizeilige, Mittelgroße Rustikale Hausbar mit Bartheke, Einbauwaschbecken, profilierten Schrankfronten, hellen Holzschränken, Laminat-Arbeitsplatte, Rückwand aus Holz und grauer Arbeitsplatte in Minneapolis
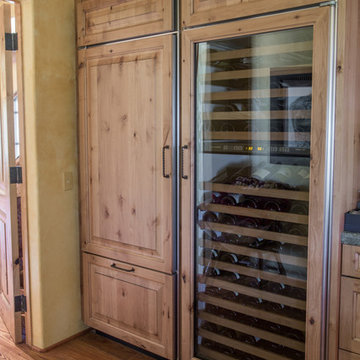
Einzeilige, Mittelgroße Rustikale Hausbar mit profilierten Schrankfronten, hellen Holzschränken, Granit-Arbeitsplatte, dunklem Holzboden, braunem Boden und grauer Arbeitsplatte in Santa Barbara
Hausbar mit profilierten Schrankfronten und hellen Holzschränken Ideen und Design
2