Hausbar mit profilierten Schrankfronten und Kupfer-Arbeitsplatte Ideen und Design
Suche verfeinern:
Budget
Sortieren nach:Heute beliebt
1 – 20 von 26 Fotos
1 von 3
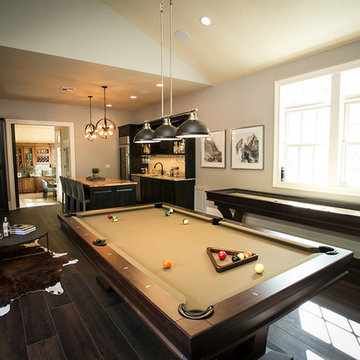
Große Klassische Hausbar mit Bartheke, Unterbauwaschbecken, profilierten Schrankfronten, Kupfer-Arbeitsplatte und Porzellan-Bodenfliesen in Portland

Zweizeilige, Mittelgroße Rustikale Hausbar mit Bartheke, Einbauwaschbecken, profilierten Schrankfronten, dunklen Holzschränken, Kupfer-Arbeitsplatte, bunter Rückwand, Rückwand aus Steinfliesen, Betonboden und braunem Boden in Denver
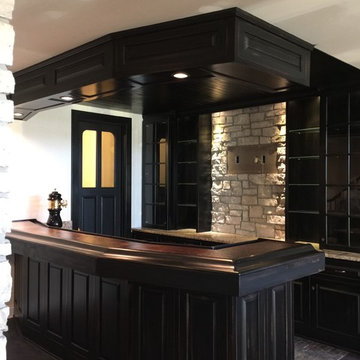
Dennis Foote
Urige Hausbar mit Unterbauwaschbecken, profilierten Schrankfronten, schwarzen Schränken, Kupfer-Arbeitsplatte und Rückwand aus Stein in Chicago
Urige Hausbar mit Unterbauwaschbecken, profilierten Schrankfronten, schwarzen Schränken, Kupfer-Arbeitsplatte und Rückwand aus Stein in Chicago

Combine a couple who loves to entertain, a large blended family who loves to visit and a penchant for cooking and cocktails and you have a floor plan switch up which prioritizes those needs appropriately. We took the off-kitchen laundry room and created an entertainment mecca featuring vast storage, wet bars and easy access to the kitchen for party flow. For visiting family we divided a Jack and Jill bathroom to house two bathroom suites for two guest rooms.
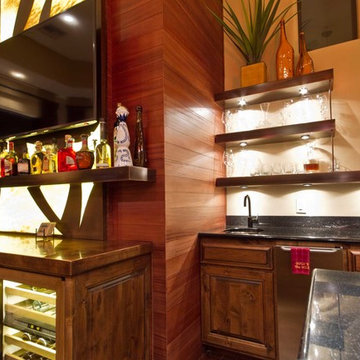
Jack London Photography
Mittelgroße Klassische Hausbar in L-Form mit Bartresen, Unterbauwaschbecken, profilierten Schrankfronten, hellbraunen Holzschränken, Kupfer-Arbeitsplatte und braunem Holzboden in Phoenix
Mittelgroße Klassische Hausbar in L-Form mit Bartresen, Unterbauwaschbecken, profilierten Schrankfronten, hellbraunen Holzschränken, Kupfer-Arbeitsplatte und braunem Holzboden in Phoenix
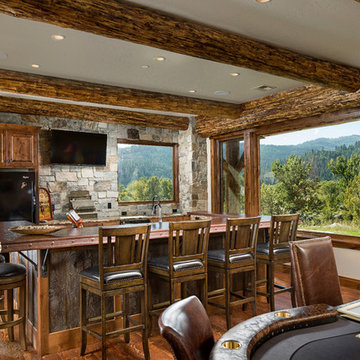
Einzeilige, Große Rustikale Hausbar mit Bartheke, Unterbauwaschbecken, profilierten Schrankfronten, dunklen Holzschränken, Kupfer-Arbeitsplatte, Küchenrückwand in Grau, Rückwand aus Steinfliesen und dunklem Holzboden in Sonstige
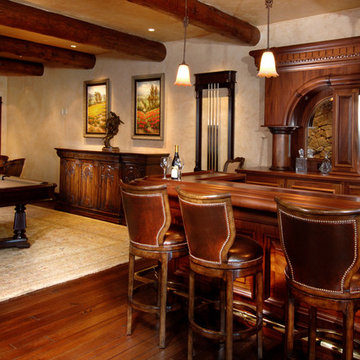
The custom made bar sits adjacent to the family room (camera location) and a billiards area. A set of double doors at the end of the billiards table enters a home theatre. The space is open and views to the ski mountain.
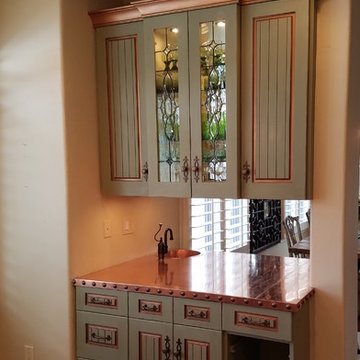
Einzeilige, Mittelgroße Landhaus Hausbar mit Bartresen, integriertem Waschbecken, profilierten Schrankfronten, grünen Schränken, Kupfer-Arbeitsplatte, braunem Holzboden und braunem Boden in Denver
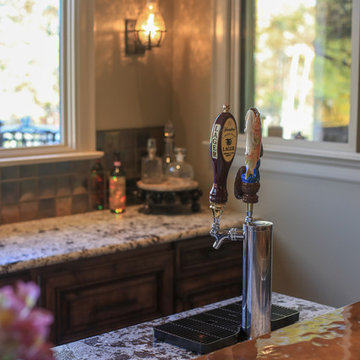
A home bar with beer on tap overlooks the lake and has a sliding window to open onto the screened in porch for easy serving. The bar is open to the kitchen, dining room and family room because it is a home built for entertaining.
Designed by Melodie Durham of Durham Designs & Consulting, LLC.
Photo by Livengood Photographs [www.livengoodphotographs.com/design].
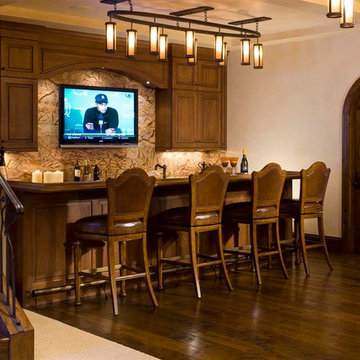
Einzeilige, Geräumige Klassische Hausbar mit Bartheke, Unterbauwaschbecken, profilierten Schrankfronten, hellbraunen Holzschränken, Kupfer-Arbeitsplatte, bunter Rückwand, Rückwand aus Stein und braunem Holzboden in Denver
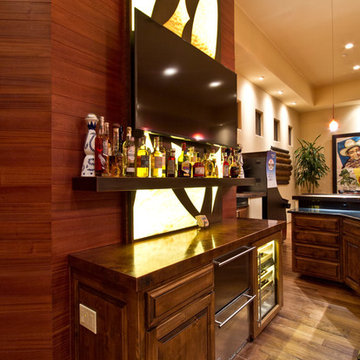
Jack London Photography
Mittelgroße Klassische Hausbar in L-Form mit Bartresen, Unterbauwaschbecken, profilierten Schrankfronten, hellbraunen Holzschränken, Kupfer-Arbeitsplatte und braunem Holzboden in Phoenix
Mittelgroße Klassische Hausbar in L-Form mit Bartresen, Unterbauwaschbecken, profilierten Schrankfronten, hellbraunen Holzschränken, Kupfer-Arbeitsplatte und braunem Holzboden in Phoenix
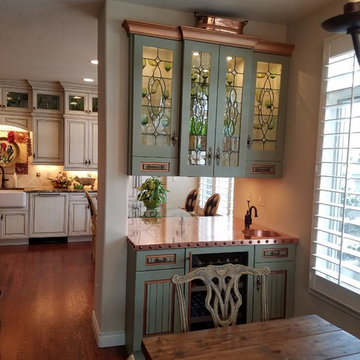
After Photo - the back side.
Einzeilige, Mittelgroße Country Hausbar mit Bartresen, profilierten Schrankfronten, grünen Schränken, Kupfer-Arbeitsplatte, braunem Holzboden und braunem Boden in Denver
Einzeilige, Mittelgroße Country Hausbar mit Bartresen, profilierten Schrankfronten, grünen Schränken, Kupfer-Arbeitsplatte, braunem Holzboden und braunem Boden in Denver
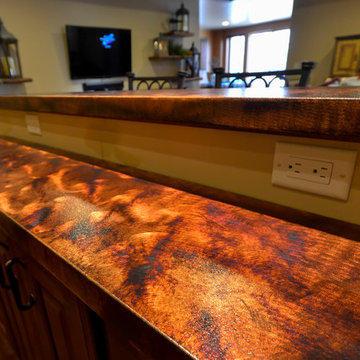
Zweizeilige, Mittelgroße Rustikale Hausbar mit Bartheke, Einbauwaschbecken, profilierten Schrankfronten, dunklen Holzschränken, Kupfer-Arbeitsplatte, bunter Rückwand, Rückwand aus Steinfliesen, Betonboden und braunem Boden in Denver
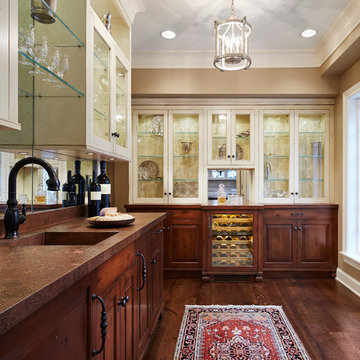
Combine a couple who loves to entertain, a large blended family who loves to visit and a penchant for cooking and cocktails and you have a floor plan switch up which prioritizes those needs appropriately. We took the off-kitchen laundry room and created an entertainment mecca featuring vast storage, wet bars and easy access to the kitchen for party flow. For visiting family we divided a Jack and Jill bathroom to house two bathroom suites for two guest rooms.

Zweizeilige, Mittelgroße Urige Hausbar mit Bartheke, Einbauwaschbecken, profilierten Schrankfronten, dunklen Holzschränken, Kupfer-Arbeitsplatte, bunter Rückwand, Rückwand aus Steinfliesen, Betonboden und braunem Boden in Denver
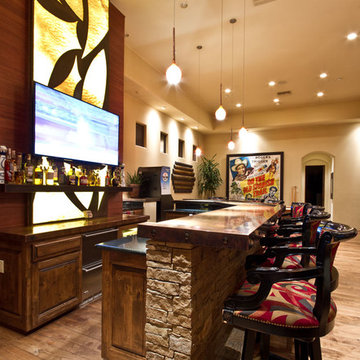
Jack London Photography
Mittelgroße Klassische Hausbar in L-Form mit Bartresen, Unterbauwaschbecken, profilierten Schrankfronten, hellbraunen Holzschränken, Kupfer-Arbeitsplatte und braunem Holzboden in Phoenix
Mittelgroße Klassische Hausbar in L-Form mit Bartresen, Unterbauwaschbecken, profilierten Schrankfronten, hellbraunen Holzschränken, Kupfer-Arbeitsplatte und braunem Holzboden in Phoenix
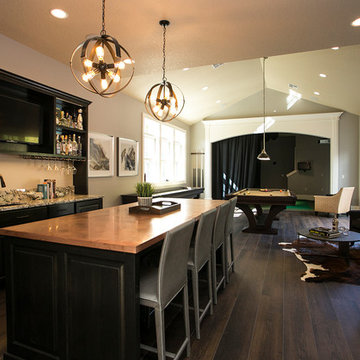
Our team renovated and completely furnished our client’s Tualatin home three years ago and when they planned a move to a much larger home in Lake Oswego, they included ATIID in a major renovation, new addition and furnishings. We first determined the best way to incorporate the furniture we’d recently sourced for every room in their current home, then upgrade new formal and entertaining spaces big time with color and style! In the living room, we looked to custom furnishings, natural textures and a splash of fresh green to create the ultimate family gathering space. Hand painted wallpaper inspired our formal dining room, where bold blue and mixed metals meet warm wood tones and an awe-inspiring chandelier. Wallpaper also added interest in the powder bath, master and guest bedrooms. The most significant change to the home was the addition of the “Play Room” with golf simulator, outdoor living room and swimming pool for decidedly grown-up entertaining. This home is large but the spaces live cozy and welcoming for the family and all their friends!
Photography by Cody Wheeler
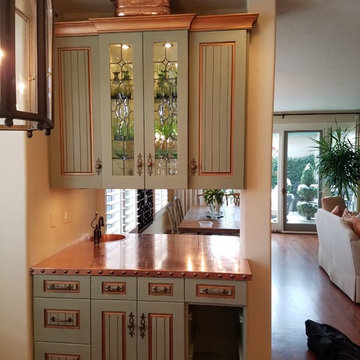
After Photo - one side.
We were able to tie in the copper counter top to the existing cabinets.
Einzeilige, Mittelgroße Landhausstil Hausbar mit Bartresen, integriertem Waschbecken, profilierten Schrankfronten, grünen Schränken, Kupfer-Arbeitsplatte, braunem Holzboden und braunem Boden in Denver
Einzeilige, Mittelgroße Landhausstil Hausbar mit Bartresen, integriertem Waschbecken, profilierten Schrankfronten, grünen Schränken, Kupfer-Arbeitsplatte, braunem Holzboden und braunem Boden in Denver
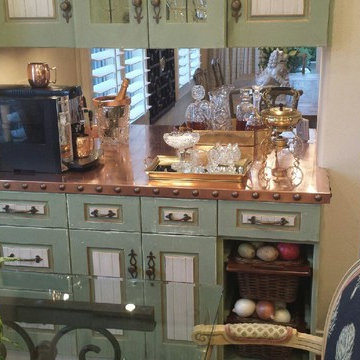
Before Photo
We were asked to update the built in cabinetry of this small wet bar. Previous homeowners had painted the cabinets and the copper counter top.
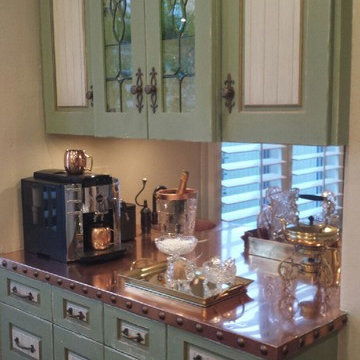
Before Photo
We were asked to update the built in cabinetry of this small wet bar. Previous homeowners had painted the cabinets and the copper counter top.
Hausbar mit profilierten Schrankfronten und Kupfer-Arbeitsplatte Ideen und Design
1