Hausbar mit profilierten Schrankfronten und Rückwand aus Steinfliesen Ideen und Design
Suche verfeinern:
Budget
Sortieren nach:Heute beliebt
1 – 20 von 463 Fotos
1 von 3
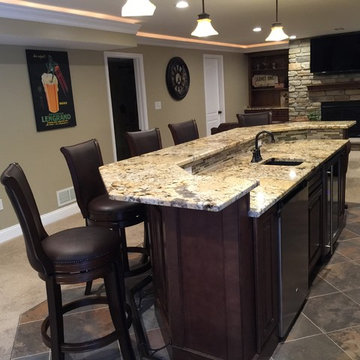
Larry Otte
Einzeilige, Große Urige Hausbar mit Bartheke, Unterbauwaschbecken, profilierten Schrankfronten, Granit-Arbeitsplatte, Küchenrückwand in Beige, Rückwand aus Steinfliesen, Keramikboden und buntem Boden in St. Louis
Einzeilige, Große Urige Hausbar mit Bartheke, Unterbauwaschbecken, profilierten Schrankfronten, Granit-Arbeitsplatte, Küchenrückwand in Beige, Rückwand aus Steinfliesen, Keramikboden und buntem Boden in St. Louis

Cabinetry in a Mink finish was used for the bar cabinets and media built-ins. Ledge stone was used for the bar backsplash, bar wall and fireplace surround to create consistency throughout the basement.
Photo Credit: Chris Whonsetler

Dino Tonn Photography
Mittelgroße Mediterrane Hausbar in L-Form mit dunklen Holzschränken, Bartresen, profilierten Schrankfronten, Betonarbeitsplatte, Küchenrückwand in Beige, dunklem Holzboden, braunem Boden und Rückwand aus Steinfliesen in Phoenix
Mittelgroße Mediterrane Hausbar in L-Form mit dunklen Holzschränken, Bartresen, profilierten Schrankfronten, Betonarbeitsplatte, Küchenrückwand in Beige, dunklem Holzboden, braunem Boden und Rückwand aus Steinfliesen in Phoenix

Zweizeilige, Mittelgroße Klassische Hausbar mit Bartheke, Unterbauwaschbecken, profilierten Schrankfronten, hellbraunen Holzschränken, Granit-Arbeitsplatte, Rückwand aus Steinfliesen, Porzellan-Bodenfliesen und beigem Boden in Sonstige

Man Cave Basement Bar
photo by Tod Connell Photography
Kleine Moderne Hausbar in U-Form mit Bartheke, Unterbauwaschbecken, profilierten Schrankfronten, hellbraunen Holzschränken, Granit-Arbeitsplatte, Küchenrückwand in Beige, Rückwand aus Steinfliesen, Laminat und beigem Boden in Washington, D.C.
Kleine Moderne Hausbar in U-Form mit Bartheke, Unterbauwaschbecken, profilierten Schrankfronten, hellbraunen Holzschränken, Granit-Arbeitsplatte, Küchenrückwand in Beige, Rückwand aus Steinfliesen, Laminat und beigem Boden in Washington, D.C.
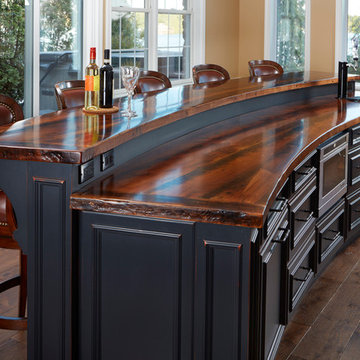
Beautiful custom home basement bar features black distressed cabinets with reclaimed barnboard countertops. Upper cabinets feature glass inset.
Zweizeilige, Mittelgroße Urige Hausbar mit Bartheke, Unterbauwaschbecken, profilierten Schrankfronten, schwarzen Schränken, Arbeitsplatte aus Holz, Küchenrückwand in Braun, Rückwand aus Steinfliesen und braunem Holzboden in Toronto
Zweizeilige, Mittelgroße Urige Hausbar mit Bartheke, Unterbauwaschbecken, profilierten Schrankfronten, schwarzen Schränken, Arbeitsplatte aus Holz, Küchenrückwand in Braun, Rückwand aus Steinfliesen und braunem Holzboden in Toronto
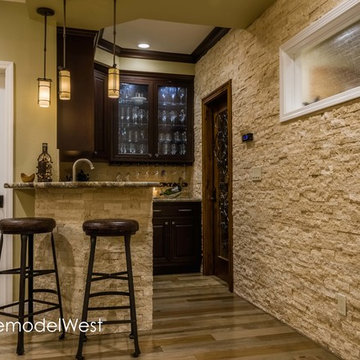
Ali Atri at Ali Atri Photography
Designer: Sarah Spiroff CKD, CBD
Contractor: Remodel West
Kleine Klassische Hausbar in L-Form mit Bartheke, Unterbauwaschbecken, profilierten Schrankfronten, dunklen Holzschränken, Granit-Arbeitsplatte, Küchenrückwand in Beige, Rückwand aus Steinfliesen und hellem Holzboden in San Francisco
Kleine Klassische Hausbar in L-Form mit Bartheke, Unterbauwaschbecken, profilierten Schrankfronten, dunklen Holzschränken, Granit-Arbeitsplatte, Küchenrückwand in Beige, Rückwand aus Steinfliesen und hellem Holzboden in San Francisco

This basement finish was already finished when we started. The owners decided they wanted an entire face lift with a more in style look. We removed all the previous finishes and basically started over adding ceiling details and an additional workout room. Complete with a home theater, wine tasting area and game room.

Greg Gruepenhof
Einzeilige, Große Klassische Hausbar mit Bartresen, Einbauwaschbecken, profilierten Schrankfronten, dunklen Holzschränken, Granit-Arbeitsplatte, Küchenrückwand in Beige, Rückwand aus Steinfliesen und braunem Holzboden in Cincinnati
Einzeilige, Große Klassische Hausbar mit Bartresen, Einbauwaschbecken, profilierten Schrankfronten, dunklen Holzschränken, Granit-Arbeitsplatte, Küchenrückwand in Beige, Rückwand aus Steinfliesen und braunem Holzboden in Cincinnati

Große Klassische Hausbar in L-Form mit Bartheke, Unterbauwaschbecken, profilierten Schrankfronten, hellbraunen Holzschränken, Granit-Arbeitsplatte, Küchenrückwand in Beige, Rückwand aus Steinfliesen und braunem Holzboden in Philadelphia
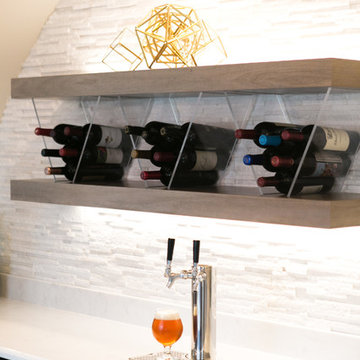
Mittelgroße Klassische Hausbar mit Unterbauwaschbecken, Quarzwerkstein-Arbeitsplatte, braunem Holzboden, braunem Boden, profilierten Schrankfronten, hellbraunen Holzschränken, Küchenrückwand in Weiß und Rückwand aus Steinfliesen in Orlando

This client wanted their Terrace Level to be comprised of the warm finishes and colors found in a true Tuscan home. Basement was completely unfinished so once we space planned for all necessary areas including pre-teen media area and game room, adult media area, home bar and wine cellar guest suite and bathroom; we started selecting materials that were authentic and yet low maintenance since the entire space opens to an outdoor living area with pool. The wood like porcelain tile used to create interest on floors was complimented by custom distressed beams on the ceilings. Real stucco walls and brick floors lit by a wrought iron lantern create a true wine cellar mood. A sloped fireplace designed with brick, stone and stucco was enhanced with the rustic wood beam mantle to resemble a fireplace seen in Italy while adding a perfect and unexpected rustic charm and coziness to the bar area. Finally decorative finishes were applied to columns for a layered and worn appearance. Tumbled stone backsplash behind the bar was hand painted for another one of a kind focal point. Some other important features are the double sided iron railed staircase designed to make the space feel more unified and open and the barrel ceiling in the wine cellar. Carefully selected furniture and accessories complete the look.
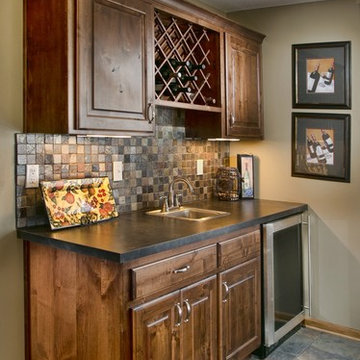
Einzeilige, Mittelgroße Retro Hausbar mit Bartresen, Einbauwaschbecken, profilierten Schrankfronten, hellbraunen Holzschränken, Speckstein-Arbeitsplatte, bunter Rückwand, Rückwand aus Steinfliesen und Keramikboden in Wichita
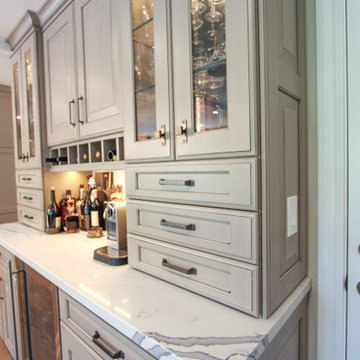
Transitional Dry Bar with cabinets by Dura Supreme. Paintable Wood with Cashmere paint plus Shadow Glaze. Detail, detail, detail!! Bun feet, decorative backplash tile, glass doors with LED Lighting. Backplash is from Marble Systems, Ponte Stone Mosaic in Snow White. Showoff beautiful glassware with glass shelving. Contrasting cabinetry hardware from top knobs create a beautiful pallet of color tones that work so well together. Quartz Countertops by Vadara - Statuary Venato - creates a beautiful marble look without the maintenance.
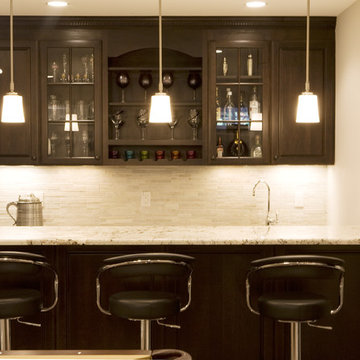
Photography by Nick Daunys
Mittelgroße Moderne Hausbar mit Teppichboden, Bartheke, profilierten Schrankfronten, dunklen Holzschränken, Granit-Arbeitsplatte, Küchenrückwand in Weiß und Rückwand aus Steinfliesen in New York
Mittelgroße Moderne Hausbar mit Teppichboden, Bartheke, profilierten Schrankfronten, dunklen Holzschränken, Granit-Arbeitsplatte, Küchenrückwand in Weiß und Rückwand aus Steinfliesen in New York
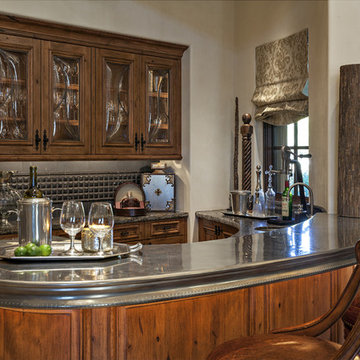
Pam Singleton | Image Photography
Große Mediterrane Hausbar in U-Form mit Bartheke, Unterbauwaschbecken, profilierten Schrankfronten, Schränken im Used-Look, Zink-Arbeitsplatte, Küchenrückwand in Grau und Rückwand aus Steinfliesen in Phoenix
Große Mediterrane Hausbar in U-Form mit Bartheke, Unterbauwaschbecken, profilierten Schrankfronten, Schränken im Used-Look, Zink-Arbeitsplatte, Küchenrückwand in Grau und Rückwand aus Steinfliesen in Phoenix
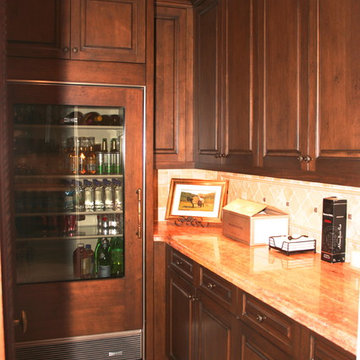
Dawn Maggio
Einzeilige, Kleine Klassische Hausbar mit Bartresen, profilierten Schrankfronten, dunklen Holzschränken, Küchenrückwand in Beige, Rückwand aus Steinfliesen, Backsteinboden und Marmor-Arbeitsplatte in Miami
Einzeilige, Kleine Klassische Hausbar mit Bartresen, profilierten Schrankfronten, dunklen Holzschränken, Küchenrückwand in Beige, Rückwand aus Steinfliesen, Backsteinboden und Marmor-Arbeitsplatte in Miami
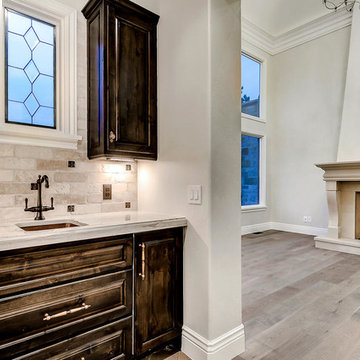
Einzeilige, Kleine Klassische Hausbar mit Bartresen, Unterbauwaschbecken, profilierten Schrankfronten, dunklen Holzschränken, Marmor-Arbeitsplatte, Küchenrückwand in Beige, Rückwand aus Steinfliesen, hellem Holzboden, braunem Boden und beiger Arbeitsplatte in Denver
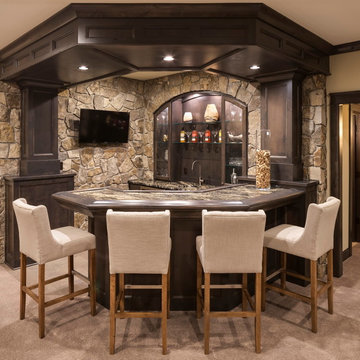
Mittelgroße Rustikale Hausbar mit Bartheke, profilierten Schrankfronten, dunklen Holzschränken, Granit-Arbeitsplatte, Küchenrückwand in Braun, Rückwand aus Steinfliesen und beigem Boden in Minneapolis
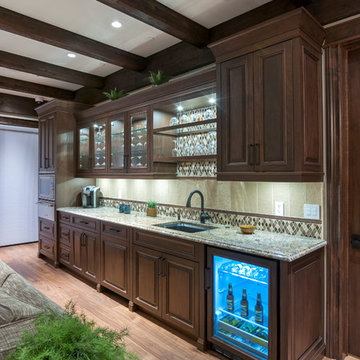
Beautiful and Elegant Mountain Home
Custom home built in Canmore, Alberta interior design by award winning team.
Interior Design by : The Interior Design Group.
Contractor: Bob Kocian - Distintive Homes Canmore
Kitchen and Millwork: Frank Funk ~ Bow Valley Kitchens
Bob Young - Photography
Hausbar mit profilierten Schrankfronten und Rückwand aus Steinfliesen Ideen und Design
1