Hausbar mit Quarzwerkstein-Arbeitsplatte und dunklem Holzboden Ideen und Design
Suche verfeinern:
Budget
Sortieren nach:Heute beliebt
121 – 140 von 688 Fotos
1 von 3

Elegant home cocktail bar in kitchen with full height wine refrigerator for convenient in-home entertaining. Norman Sizemore photographer
Große Klassische Hausbar in U-Form mit trockener Bar, Schrankfronten mit vertiefter Füllung, blauen Schränken, Quarzwerkstein-Arbeitsplatte, Küchenrückwand in Weiß, Rückwand aus Stein, dunklem Holzboden, braunem Boden und weißer Arbeitsplatte in Chicago
Große Klassische Hausbar in U-Form mit trockener Bar, Schrankfronten mit vertiefter Füllung, blauen Schränken, Quarzwerkstein-Arbeitsplatte, Küchenrückwand in Weiß, Rückwand aus Stein, dunklem Holzboden, braunem Boden und weißer Arbeitsplatte in Chicago
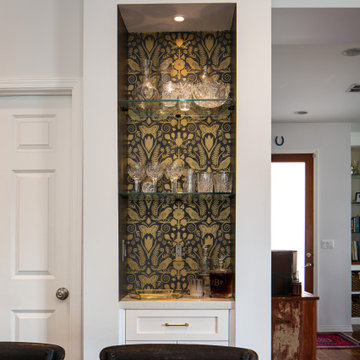
Updating a recently built town home in culver city for a wonderful family was a very enjoyable project for us.
This nook in the dining area was a perfect spot for a home bar area.
shaker cabinet to match the kitchen cabinets and a matching countertop as well. floating shelves with a 2" recess light provides the needed illumination and a dramatic effect on the new black and gold wallpaper treatment of the back wall.
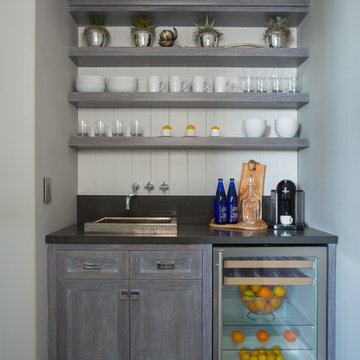
Martin King
Kleine, Einzeilige Klassische Hausbar mit Bartresen, Schrankfronten im Shaker-Stil, grauen Schränken, dunklem Holzboden, Einbauwaschbecken, Quarzwerkstein-Arbeitsplatte, Küchenrückwand in Weiß und braunem Boden in Orange County
Kleine, Einzeilige Klassische Hausbar mit Bartresen, Schrankfronten im Shaker-Stil, grauen Schränken, dunklem Holzboden, Einbauwaschbecken, Quarzwerkstein-Arbeitsplatte, Küchenrückwand in Weiß und braunem Boden in Orange County

New View Photography
Kleine, Einzeilige Industrial Hausbar mit Bartresen, Unterbauwaschbecken, Schrankfronten mit vertiefter Füllung, schwarzen Schränken, Quarzwerkstein-Arbeitsplatte, Küchenrückwand in Schwarz, Rückwand aus Keramikfliesen, dunklem Holzboden und braunem Boden in Raleigh
Kleine, Einzeilige Industrial Hausbar mit Bartresen, Unterbauwaschbecken, Schrankfronten mit vertiefter Füllung, schwarzen Schränken, Quarzwerkstein-Arbeitsplatte, Küchenrückwand in Schwarz, Rückwand aus Keramikfliesen, dunklem Holzboden und braunem Boden in Raleigh
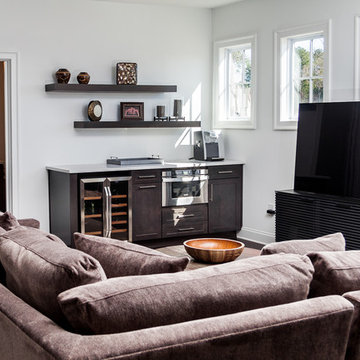
WET BAR
ALPHARETTA, GA
Adding a wet bar in your home can be used to entertain guests or to provide a quick convenient way to access drinks, snacks or other accouterments. This bar was installed to prevent our clients from having to walk down 2 flights of stairs, to their kitchen, in their 3 story home. Now they can fully enjoy watching movies, making use of their built in microwave for popcorn and sipping on drinks from the refrigerator with glass door.
Items used for this bar:
Waypoint Framed Cabinets with Cherry Slate Finish
15” Waste Basket
24” Microwave Cabinet with 2 shallow drawers beneath
Bar Top: 3CM Brunello Quarts with Standard Edge
2 - 60” Floating Shelves
Cabinet Hardware: Sutton Pulls in Satin Nickel Finish
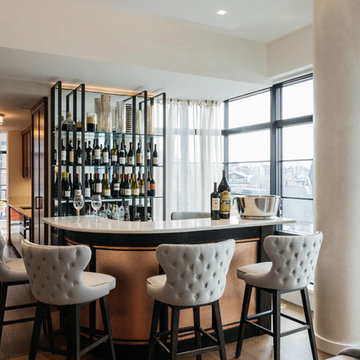
The lines of our custom bar shelf mimic the steel windows and the mirror reflects the cityscape view. Photo Credit: Nick Glimenakis
Mittelgroße Moderne Hausbar in L-Form mit Bartheke, dunklen Holzschränken, Quarzwerkstein-Arbeitsplatte, dunklem Holzboden und offenen Schränken in New York
Mittelgroße Moderne Hausbar in L-Form mit Bartheke, dunklen Holzschränken, Quarzwerkstein-Arbeitsplatte, dunklem Holzboden und offenen Schränken in New York
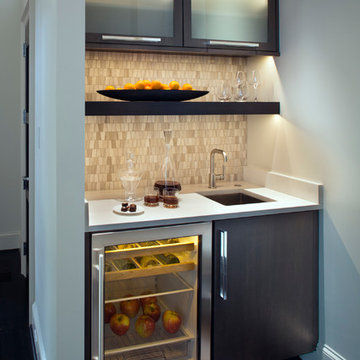
Photography by: David Dietrich
Renovation by: Tom Vorys, Cornerstone Construction
Cabinetry by: Benbow & Associates
Countertops by: Solid Surface Specialties
Appliances & Plumbing: Ferguson
Lighting Design: David Terry
Lighting Fixtures: Lux Lighting
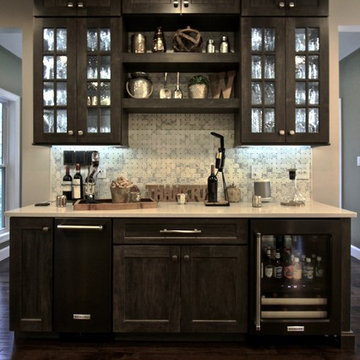
The dark cabinetry of the bar contrasts the light cabinetry of the kitchen. The backsplash is made from the same marble but in a different pattern, unifying the spaces while adding a unique touch.

Our clients were living in a Northwood Hills home in Dallas that was built in 1968. Some updates had been done but none really to the main living areas in the front of the house. They love to entertain and do so frequently but the layout of their house wasn’t very functional. There was a galley kitchen, which was mostly shut off to the rest of the home. They were not using the formal living and dining room in front of your house, so they wanted to see how this space could be better utilized. They wanted to create a more open and updated kitchen space that fits their lifestyle. One idea was to turn part of this space into an office, utilizing the bay window with the view out of the front of the house. Storage was also a necessity, as they entertain often and need space for storing those items they use for entertaining. They would also like to incorporate a wet bar somewhere!
We demoed the brick and paneling from all of the existing walls and put up drywall. The openings on either side of the fireplace and through the entryway were widened and the kitchen was completely opened up. The fireplace surround is changed to a modern Emser Esplanade Trail tile, versus the chunky rock it was previously. The ceiling was raised and leveled out and the beams were removed throughout the entire area. Beautiful Olympus quartzite countertops were installed throughout the kitchen and butler’s pantry with white Chandler cabinets and Grace 4”x12” Bianco tile backsplash. A large two level island with bar seating for guests was built to create a little separation between the kitchen and dining room. Contrasting black Chandler cabinets were used for the island, as well as for the bar area, all with the same 6” Emtek Alexander pulls. A Blanco low divide metallic gray kitchen sink was placed in the center of the island with a Kohler Bellera kitchen faucet in vibrant stainless. To finish off the look three Iconic Classic Globe Small Pendants in Antiqued Nickel pendant lights were hung above the island. Black Supreme granite countertops with a cool leathered finish were installed in the wet bar, The backsplash is Choice Fawn gloss 4x12” tile, which created a little different look than in the kitchen. A hammered copper Hayden square sink was installed in the bar, giving it that cool bar feel with the black Chandler cabinets. Off the kitchen was a laundry room and powder bath that were also updated. They wanted to have a little fun with these spaces, so the clients chose a geometric black and white Bella Mori 9x9” porcelain tile. Coordinating black and white polka dot wallpaper was installed in the laundry room and a fun floral black and white wallpaper in the powder bath. A dark bronze Metal Mirror with a shelf was installed above the porcelain pedestal sink with simple floating black shelves for storage.
Their butlers pantry, the added storage space, and the overall functionality has made entertaining so much easier and keeps unwanted things out of sight, whether the guests are sitting at the island or at the wet bar! The clients absolutely love their new space and the way in which has transformed their lives and really love entertaining even more now!
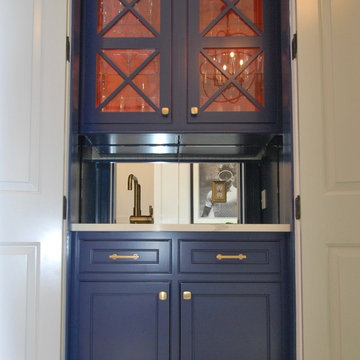
Rehoboth Beach blue entrance hall custom bar with orange cabinet interior by Michael Molesky. Mirror backsplash.
Einzeilige, Kleine Klassische Hausbar mit Bartresen, Unterbauwaschbecken, Kassettenfronten, blauen Schränken, Quarzwerkstein-Arbeitsplatte, Rückwand aus Spiegelfliesen, dunklem Holzboden, braunem Boden und weißer Arbeitsplatte in Washington, D.C.
Einzeilige, Kleine Klassische Hausbar mit Bartresen, Unterbauwaschbecken, Kassettenfronten, blauen Schränken, Quarzwerkstein-Arbeitsplatte, Rückwand aus Spiegelfliesen, dunklem Holzboden, braunem Boden und weißer Arbeitsplatte in Washington, D.C.
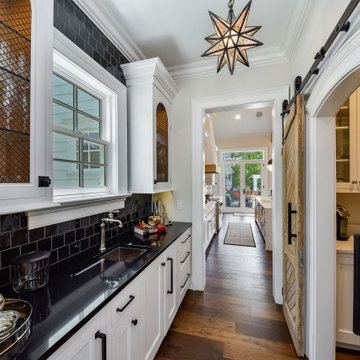
Einzeilige, Mittelgroße Klassische Hausbar mit Bartresen, Unterbauwaschbecken, flächenbündigen Schrankfronten, weißen Schränken, Quarzwerkstein-Arbeitsplatte, Küchenrückwand in Schwarz, Rückwand aus Keramikfliesen, dunklem Holzboden und schwarzer Arbeitsplatte in Chicago
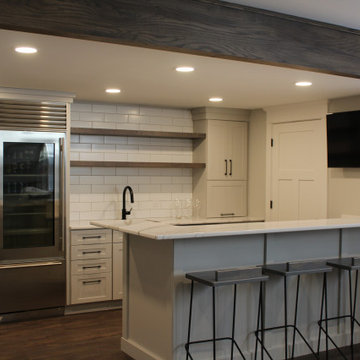
Zweizeilige, Mittelgroße Industrial Hausbar mit Bartresen, Unterbauwaschbecken, Schrankfronten im Shaker-Stil, grauen Schränken, Quarzwerkstein-Arbeitsplatte, Küchenrückwand in Weiß, Rückwand aus Metrofliesen, dunklem Holzboden, braunem Boden und weißer Arbeitsplatte in Sonstige
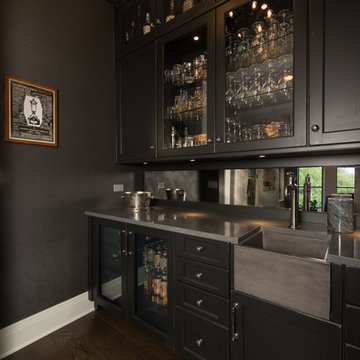
Home wet bar with glass cabinetry and a built-in farmhouse style sink
Einzeilige, Mittelgroße Klassische Hausbar mit Bartresen, integriertem Waschbecken, Glasfronten, dunklen Holzschränken, Quarzwerkstein-Arbeitsplatte, Rückwand aus Spiegelfliesen, dunklem Holzboden, braunem Boden und grauer Arbeitsplatte in Chicago
Einzeilige, Mittelgroße Klassische Hausbar mit Bartresen, integriertem Waschbecken, Glasfronten, dunklen Holzschränken, Quarzwerkstein-Arbeitsplatte, Rückwand aus Spiegelfliesen, dunklem Holzboden, braunem Boden und grauer Arbeitsplatte in Chicago
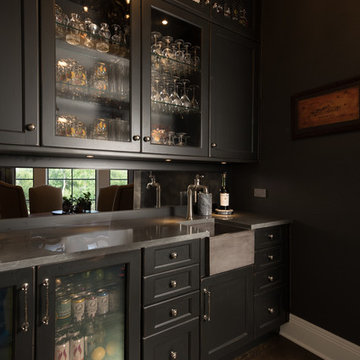
Home wet bar with glass cabinetry and a built-in farmhouse style sink
Einzeilige, Mittelgroße Klassische Hausbar mit Bartresen, integriertem Waschbecken, Glasfronten, dunklen Holzschränken, Quarzwerkstein-Arbeitsplatte, Rückwand aus Spiegelfliesen, dunklem Holzboden, braunem Boden und grauer Arbeitsplatte in Chicago
Einzeilige, Mittelgroße Klassische Hausbar mit Bartresen, integriertem Waschbecken, Glasfronten, dunklen Holzschränken, Quarzwerkstein-Arbeitsplatte, Rückwand aus Spiegelfliesen, dunklem Holzboden, braunem Boden und grauer Arbeitsplatte in Chicago
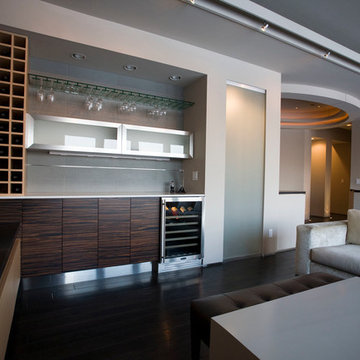
Einzeilige, Große Moderne Hausbar mit Bartresen, flächenbündigen Schrankfronten, braunen Schränken, Quarzwerkstein-Arbeitsplatte, Küchenrückwand in Grau und dunklem Holzboden in Minneapolis
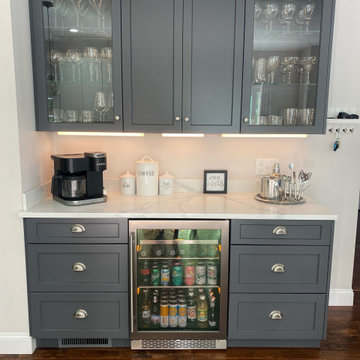
The bar's center upper cabinets had originally had glass doors, but the homeowners decided they preferred solid doors to hide the less glamorous items. They chose to forego light rail molding, preferring to use the light fixtures as a decorative element, but our designer did talk them into a simple Shaker crown molding at the top.

Anastasia Alkema Photography
Zweizeilige, Geräumige Moderne Hausbar mit Bartheke, Unterbauwaschbecken, flächenbündigen Schrankfronten, schwarzen Schränken, Quarzwerkstein-Arbeitsplatte, dunklem Holzboden, braunem Boden, blauer Arbeitsplatte und Glasrückwand
Zweizeilige, Geräumige Moderne Hausbar mit Bartheke, Unterbauwaschbecken, flächenbündigen Schrankfronten, schwarzen Schränken, Quarzwerkstein-Arbeitsplatte, dunklem Holzboden, braunem Boden, blauer Arbeitsplatte und Glasrückwand
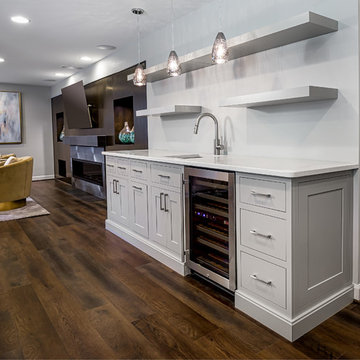
Einzeilige, Kleine Klassische Hausbar mit Bartresen, Unterbauwaschbecken, Schrankfronten im Shaker-Stil, weißen Schränken, Quarzwerkstein-Arbeitsplatte, dunklem Holzboden, braunem Boden und weißer Arbeitsplatte in Washington, D.C.
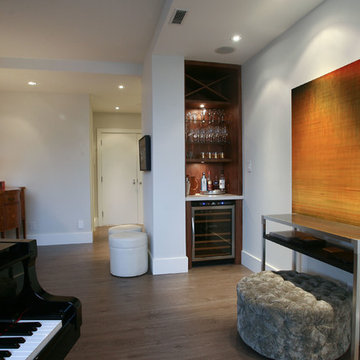
Einzeilige, Kleine Moderne Hausbar ohne Waschbecken mit Bartresen, offenen Schränken, dunklen Holzschränken, Quarzwerkstein-Arbeitsplatte, dunklem Holzboden, Küchenrückwand in Braun, Rückwand aus Holz und braunem Boden in Orange County
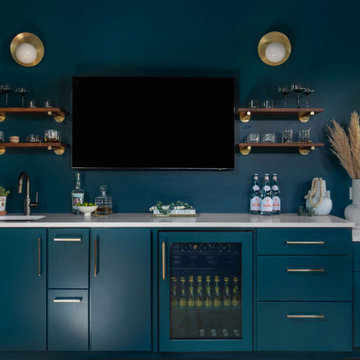
This home office + home bar + powder bath space was an add-on renovation including hard wood floors, a custom wood slatted pivot door, pitched ceilings with a skylight, custom cabinetry and open shelving, a bar sink and mini fridge, wallpaper, wall + ceiling paint, light fixtures, window treatments, plants and styling accessories.
Hausbar mit Quarzwerkstein-Arbeitsplatte und dunklem Holzboden Ideen und Design
7