Hausbar mit Rückwand aus Metallfliesen Ideen und Design
Suche verfeinern:
Budget
Sortieren nach:Heute beliebt
101 – 120 von 401 Fotos
1 von 2
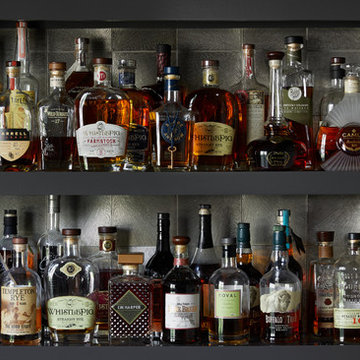
Photo by Gieves Anderson
Einzeilige, Kleine Moderne Hausbar mit Bartheke, offenen Schränken, grauen Schränken, Quarzwerkstein-Arbeitsplatte, Küchenrückwand in Grau, Rückwand aus Metallfliesen, dunklem Holzboden und grauer Arbeitsplatte in Nashville
Einzeilige, Kleine Moderne Hausbar mit Bartheke, offenen Schränken, grauen Schränken, Quarzwerkstein-Arbeitsplatte, Küchenrückwand in Grau, Rückwand aus Metallfliesen, dunklem Holzboden und grauer Arbeitsplatte in Nashville
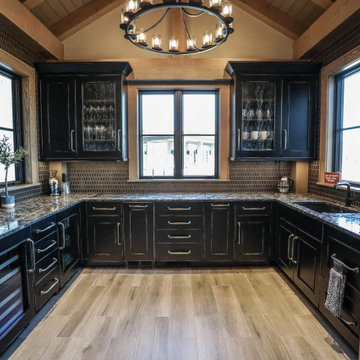
Butler's pantry served by a paneled-front Fisher & Paykel DishDrawer; Marvel Beverage Center; Scotsman Ice Maker; and beautiful distressed custom cabinetry. Blanco Siligrant Precis sink and Kohler Purist faucet. Ann Sacks Savoy Classic Mosaics Hive Bronze metallic tile.
General Contracting by Martin Bros. Contracting, Inc.; James S. Bates, Architect; Interior Design by InDesign; Photography by Marie Martin Kinney.
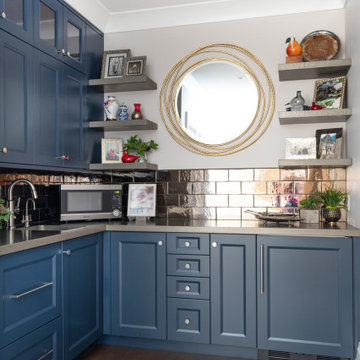
Second story bar to service upper level living room television and conversation area.
Mittelgroße Moderne Hausbar in L-Form mit Bartresen, Unterbauwaschbecken, Schrankfronten mit vertiefter Füllung, blauen Schränken, Quarzwerkstein-Arbeitsplatte, bunter Rückwand, Rückwand aus Metallfliesen, dunklem Holzboden und beiger Arbeitsplatte in Milwaukee
Mittelgroße Moderne Hausbar in L-Form mit Bartresen, Unterbauwaschbecken, Schrankfronten mit vertiefter Füllung, blauen Schränken, Quarzwerkstein-Arbeitsplatte, bunter Rückwand, Rückwand aus Metallfliesen, dunklem Holzboden und beiger Arbeitsplatte in Milwaukee
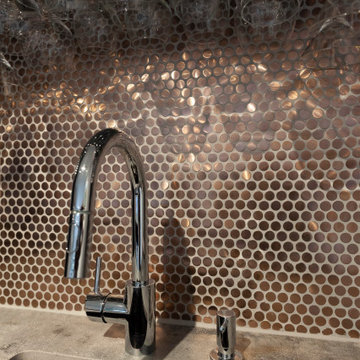
Architect: Meyer Design
Photos: Jody Kmetz
Einzeilige, Mittelgroße Moderne Hausbar mit Bartresen, Unterbauwaschbecken, flächenbündigen Schrankfronten, dunklen Holzschränken, Quarzwerkstein-Arbeitsplatte, bunter Rückwand, Rückwand aus Metallfliesen, beiger Arbeitsplatte, Porzellan-Bodenfliesen und beigem Boden in Chicago
Einzeilige, Mittelgroße Moderne Hausbar mit Bartresen, Unterbauwaschbecken, flächenbündigen Schrankfronten, dunklen Holzschränken, Quarzwerkstein-Arbeitsplatte, bunter Rückwand, Rückwand aus Metallfliesen, beiger Arbeitsplatte, Porzellan-Bodenfliesen und beigem Boden in Chicago
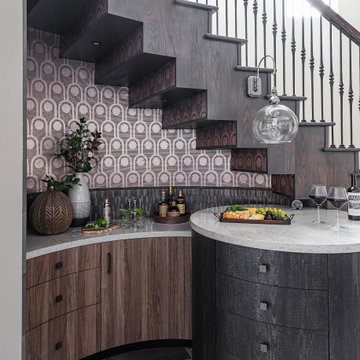
This beautiful bar was created by opening the closet space underneath the curved staircase. To emphasize that this bar is part of the staircase, we added wallpaper lining to the bottom of each step. The curved and round cabinets follow the lines of the room. The metal wallpaper, metallic tile, and dark wood create a dramatic masculine look that is enhanced by a custom light fixture and lighted niche that add both charm and drama.
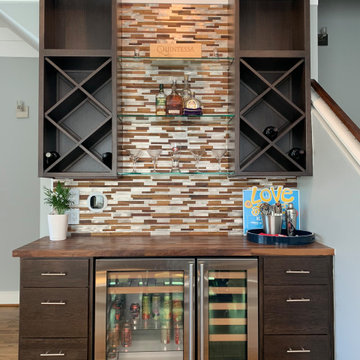
This is the space our client asked us to design a custom bar for entertaining. In the design we incorporated the same wood colors to compliment the kitchen and living room cabinets.
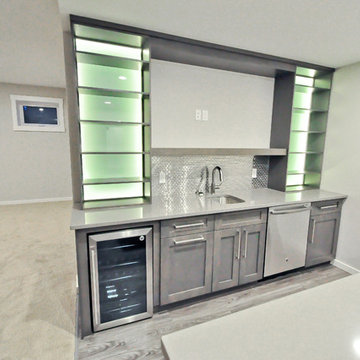
Nicole Reid Photography
Moderne Hausbar in U-Form mit Bartresen, Unterbauwaschbecken, Schrankfronten mit vertiefter Füllung, grauen Schränken, Quarzit-Arbeitsplatte, Küchenrückwand in Grau, Rückwand aus Metallfliesen und braunem Holzboden in Edmonton
Moderne Hausbar in U-Form mit Bartresen, Unterbauwaschbecken, Schrankfronten mit vertiefter Füllung, grauen Schränken, Quarzit-Arbeitsplatte, Küchenrückwand in Grau, Rückwand aus Metallfliesen und braunem Holzboden in Edmonton
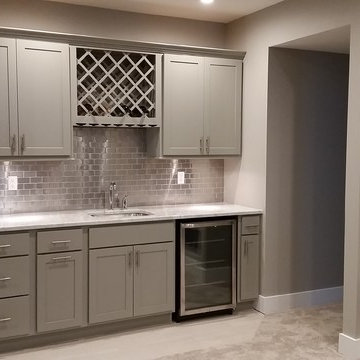
Einzeilige, Mittelgroße Rustikale Hausbar mit Bartresen, Unterbauwaschbecken, Schrankfronten im Shaker-Stil, grauen Schränken, Marmor-Arbeitsplatte, Küchenrückwand in Grau, Rückwand aus Metallfliesen, Teppichboden und beigem Boden in St. Louis
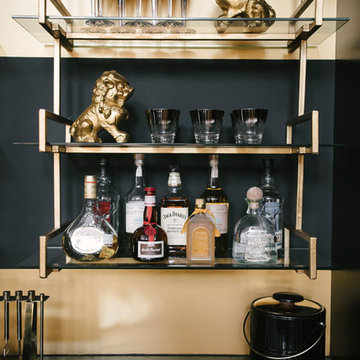
Einzeilige, Mittelgroße Moderne Hausbar mit Bartresen, Unterbauwaschbecken, Schrankfronten mit vertiefter Füllung, grauen Schränken, Marmor-Arbeitsplatte, Küchenrückwand in Gelb, Rückwand aus Metallfliesen, Marmorboden, buntem Boden und weißer Arbeitsplatte in Kolumbus
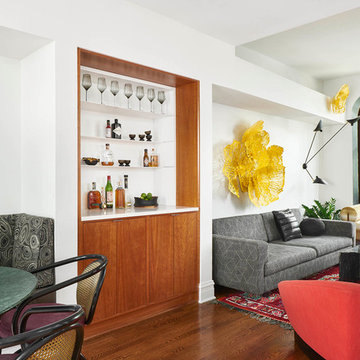
Einzeilige, Kleine Stilmix Hausbar mit flächenbündigen Schrankfronten, hellbraunen Holzschränken, Quarzwerkstein-Arbeitsplatte, Küchenrückwand in Weiß, Rückwand aus Metallfliesen, braunem Holzboden und weißer Arbeitsplatte in Chicago
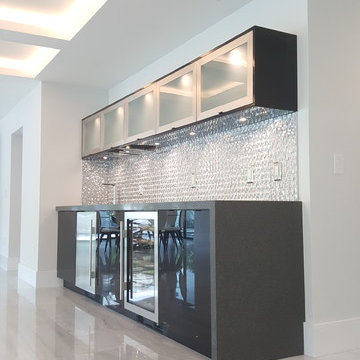
Einzeilige, Große Moderne Hausbar ohne Waschbecken mit flächenbündigen Schrankfronten, schwarzen Schränken, Betonarbeitsplatte, Küchenrückwand in Grau, Rückwand aus Metallfliesen, Marmorboden und grauem Boden in Miami
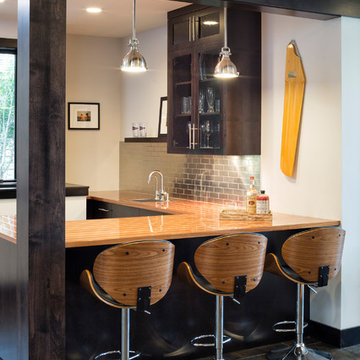
Spacecrafting
Landhaus Hausbar in U-Form mit Bartresen, Einbauwaschbecken, dunklen Holzschränken, Arbeitsplatte aus Holz, Rückwand aus Metallfliesen, braunem Boden und brauner Arbeitsplatte in Minneapolis
Landhaus Hausbar in U-Form mit Bartresen, Einbauwaschbecken, dunklen Holzschränken, Arbeitsplatte aus Holz, Rückwand aus Metallfliesen, braunem Boden und brauner Arbeitsplatte in Minneapolis
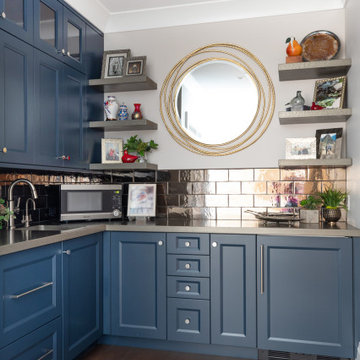
Mittelgroße Moderne Hausbar in L-Form mit Bartresen, Unterbauwaschbecken, Schrankfronten im Shaker-Stil, blauen Schränken, Küchenrückwand in Orange, Rückwand aus Metallfliesen, braunem Holzboden und braunem Boden in Milwaukee
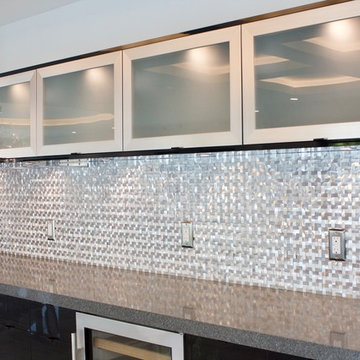
For this contemporary space, the clients wanted something that was formal enough for the dinning room, yet still functional. The darker acrylic cabinets and the metal backsplash help to dress up the space while maintaining the contemporary look of the house overall.

Before, the kitchen was clustered into one corner and wasted a lot of space. We re-arranged everything to create this more linear layout, creating significantly more storage and a much more functional layout. We removed all the travertine flooring throughout the entrance and in the kitchen and installed new porcelain tile flooring that matched the new color palette.
As artists themselves, our clients brought in very creative, hand selected pieces and incorporated their love for flying by adding airplane elements into the design that you see throguhout.
For the cabinetry, they selected an espresso color for the perimeter that goes all the way to the 10' high ceilings along with marble quartz countertops. We incorporated lift up appliance garage systems, utensil pull outs, roll out shelving and pull out trash for ease of use and organization. The 12' island has grey painted cabinetry with tons of storage, seating and tying back in the espresso cabinetry with the legs and decorative island end cap along with "chicken feeder" pendants they created. The range wall is the biggest focal point with the accent tile our clients found that is meant to duplicate the look of vintage metal pressed ceilings, along with a gorgeous Italian range, pot filler and fun blue accent tile.
When re-arranging the kitchen and removing walls, we added a custom stained French door that allows them to close off the other living areas on that side of the house. There was this unused space in that corner, that now became a fun coffee bar station with stained turquoise cabinetry, butcher block counter for added warmth and the fun accent tile backsplash our clients found. We white-washed the fireplace to have it blend more in with the new color palette and our clients re-incorporated their wood feature wall that was in a previous home and each piece was hand selected.
Everything came together in such a fun, creative way that really shows their personality and character.
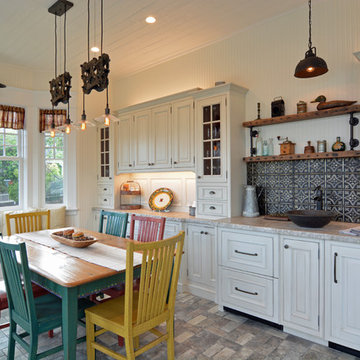
Using the home’s Victorian architecture and existing mill-work as inspiration we remodeled an antique home to its vintage roots. First focus was to restore the kitchen, but an addition seemed to be in order as the homeowners wanted a cheery breakfast room. The Client dreamt of a built-in buffet to house their many collections and a wet bar for casual entertaining. Using Pavilion Raised inset doorstyle cabinetry, we provided a hutch with plenty of storage, mullioned glass doors for displaying antique glassware and period details such as chamfers, wainscot panels and valances. To the right we accommodated a wet bar complete with two under-counter refrigerator units, a vessel sink, and reclaimed wood shelves. The rustic hand painted dining table with its colorful mix of chairs, the owner’s collection of colorful accessories and whimsical light fixtures, plus a bay window seat complete the room.
The mullioned glass door display cabinets have a specialty cottage red beadboard interior to tie in with the red furniture accents. The backsplash features a framed panel with Wood-Mode’s scalloped inserts at the buffet (sized to compliment the cabinetry above) and tin tiles at the bar. The hutch’s light valance features a curved corner detail and edge bead integrated right into the cabinets’ bottom rail. Also note the decorative integrated panels on the under-counter refrigerator drawers. Also, the client wanted to have a small TV somewhere, so we placed it in the center of the hutch, behind doors. The inset hinges allow the doors to swing fully open when the TV is on; the rest of the time no one would know it was there.
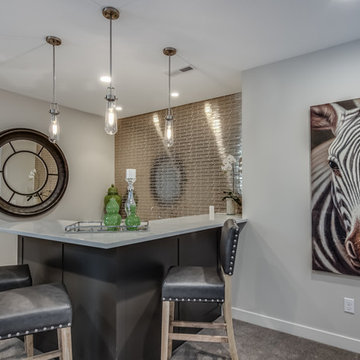
Mittelgroße Industrial Hausbar in L-Form mit Bartheke, Marmor-Arbeitsplatte, Küchenrückwand in Braun, Rückwand aus Metallfliesen, Teppichboden und grauem Boden in Minneapolis
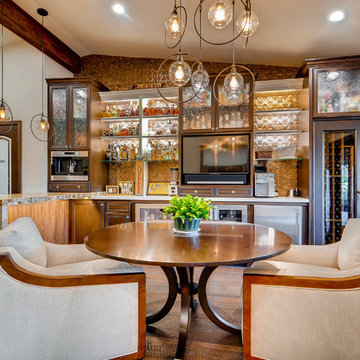
Einzeilige, Große Eklektische Hausbar mit Bartresen, Unterbauwaschbecken, braunen Schränken, Quarzwerkstein-Arbeitsplatte, Küchenrückwand in Orange, Rückwand aus Metallfliesen, dunklem Holzboden und braunem Boden in Phoenix
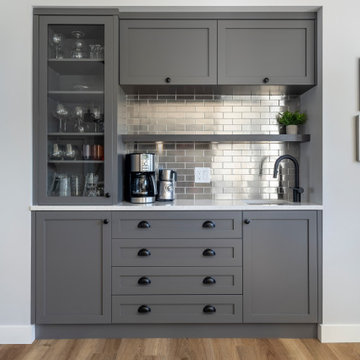
Einzeilige, Mittelgroße Klassische Hausbar mit Bartresen, Unterbauwaschbecken, Schrankfronten im Shaker-Stil, grauen Schränken, Quarzwerkstein-Arbeitsplatte, Rückwand aus Metallfliesen und weißer Arbeitsplatte in Vancouver
Zweizeilige, Große Moderne Hausbar mit Bartheke, Unterbauwaschbecken, Glasfronten, weißen Schränken, Mineralwerkstoff-Arbeitsplatte, Rückwand aus Metallfliesen, Teppichboden, grauem Boden und schwarzer Arbeitsplatte in Denver
Hausbar mit Rückwand aus Metallfliesen Ideen und Design
6