Hausbar mit Rückwand aus Stein und braunem Boden Ideen und Design
Suche verfeinern:
Budget
Sortieren nach:Heute beliebt
141 – 160 von 351 Fotos
1 von 3
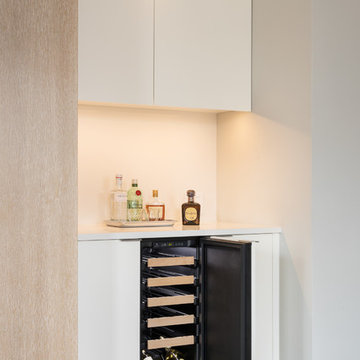
Prewar classic in NYC's London Terrace. Our 3rd full renovation in these buildings. This space was in estate condition, and required a full gut, relocation of existing plumbing and electrical risers. Opened up the kitchen, new kitchen, bathroom, features custom mill work, bar, office.
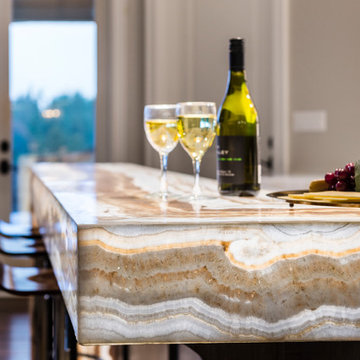
The “Rustic Classic” is a 17,000 square foot custom home built for a special client, a famous musician who wanted a home befitting a rockstar. This Langley, B.C. home has every detail you would want on a custom build.
For this home, every room was completed with the highest level of detail and craftsmanship; even though this residence was a huge undertaking, we didn’t take any shortcuts. From the marble counters to the tasteful use of stone walls, we selected each material carefully to create a luxurious, livable environment. The windows were sized and placed to allow for a bright interior, yet they also cultivate a sense of privacy and intimacy within the residence. Large doors and entryways, combined with high ceilings, create an abundance of space.
A home this size is meant to be shared, and has many features intended for visitors, such as an expansive games room with a full-scale bar, a home theatre, and a kitchen shaped to accommodate entertaining. In any of our homes, we can create both spaces intended for company and those intended to be just for the homeowners - we understand that each client has their own needs and priorities.
Our luxury builds combine tasteful elegance and attention to detail, and we are very proud of this remarkable home. Contact us if you would like to set up an appointment to build your next home! Whether you have an idea in mind or need inspiration, you’ll love the results.
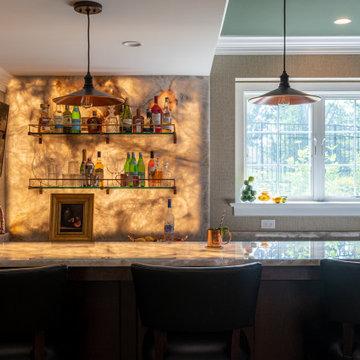
Große Klassische Hausbar in U-Form mit Bartresen, Einbauwaschbecken, Kassettenfronten, braunen Schränken, Quarzit-Arbeitsplatte, Küchenrückwand in Beige, Rückwand aus Stein, Porzellan-Bodenfliesen, braunem Boden und weißer Arbeitsplatte in Philadelphia

Geräumige Urige Hausbar in L-Form mit Unterbauwaschbecken, Schrankfronten im Shaker-Stil, weißen Schränken, Marmor-Arbeitsplatte, Küchenrückwand in Weiß, Rückwand aus Stein, braunem Holzboden, braunem Boden, grauer Arbeitsplatte und Bartheke in Charlotte
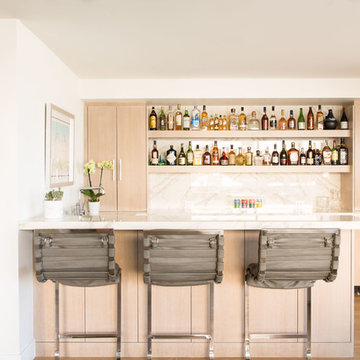
Zweizeilige Moderne Hausbar mit Bartheke, flächenbündigen Schrankfronten, hellen Holzschränken, Küchenrückwand in Weiß, Rückwand aus Stein, braunem Holzboden, braunem Boden und weißer Arbeitsplatte in Austin
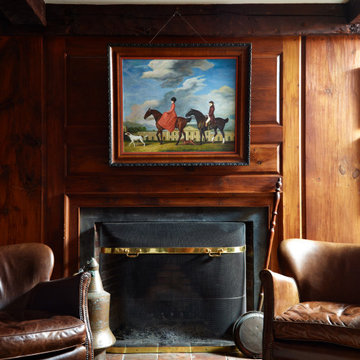
Originally designed by renowned architect Miles Standish, a 1960s addition by Richard Wills of the elite Royal Barry Wills architecture firm - featured in Life Magazine in both 1938 & 1946 for his classic Cape Cod & Colonial home designs - added an early American pub w/ beautiful pine-paneled walls, full bar, fireplace & abundant seating as well as a country living room.
We Feng Shui'ed and refreshed this classic design, providing modern touches, but remaining true to the original architect's vision.
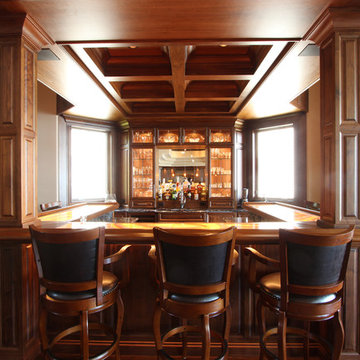
Home bar with U shaped bar seating. Seating on three sides with back lit onyx countertops at bar height.
Große Klassische Hausbar in U-Form mit Bartheke, Unterbauwaschbecken, profilierten Schrankfronten, hellbraunen Holzschränken, Onyx-Arbeitsplatte, bunter Rückwand, Rückwand aus Stein, dunklem Holzboden und braunem Boden in Sonstige
Große Klassische Hausbar in U-Form mit Bartheke, Unterbauwaschbecken, profilierten Schrankfronten, hellbraunen Holzschränken, Onyx-Arbeitsplatte, bunter Rückwand, Rückwand aus Stein, dunklem Holzboden und braunem Boden in Sonstige
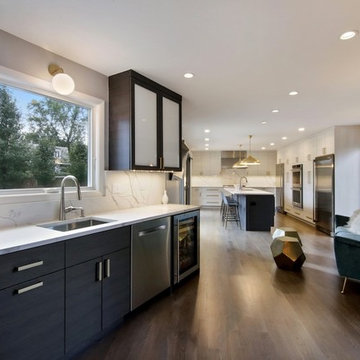
Einzeilige, Mittelgroße Moderne Hausbar mit Bartresen, Unterbauwaschbecken, flächenbündigen Schrankfronten, grauen Schränken, Quarzit-Arbeitsplatte, Küchenrückwand in Weiß, Rückwand aus Stein, dunklem Holzboden, braunem Boden und weißer Arbeitsplatte in Chicago

Custom Built home designed to fit on an undesirable lot provided a great opportunity to think outside of the box with creating a large open concept living space with a kitchen, dining room, living room, and sitting area. This space has extra high ceilings with concrete radiant heat flooring and custom IKEA cabinetry throughout. The master suite sits tucked away on one side of the house while the other bedrooms are upstairs with a large flex space, great for a kids play area!
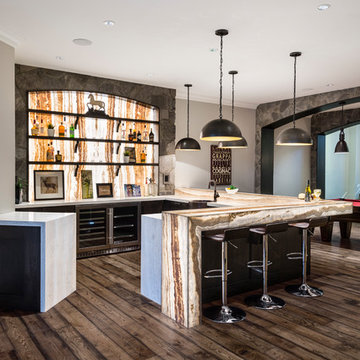
Let's get this party started!
photos: Paul Grdina Photography
Große Klassische Hausbar mit Bartheke, Einbauwaschbecken, schwarzen Schränken, Granit-Arbeitsplatte, bunter Rückwand, Rückwand aus Stein, braunem Holzboden und braunem Boden in Vancouver
Große Klassische Hausbar mit Bartheke, Einbauwaschbecken, schwarzen Schränken, Granit-Arbeitsplatte, bunter Rückwand, Rückwand aus Stein, braunem Holzboden und braunem Boden in Vancouver
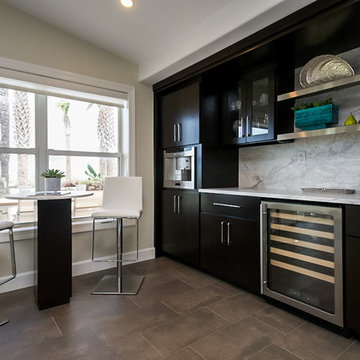
Einzeilige Klassische Hausbar mit Bartresen, flächenbündigen Schrankfronten, schwarzen Schränken, Küchenrückwand in Weiß, Rückwand aus Stein und braunem Boden in Jacksonville
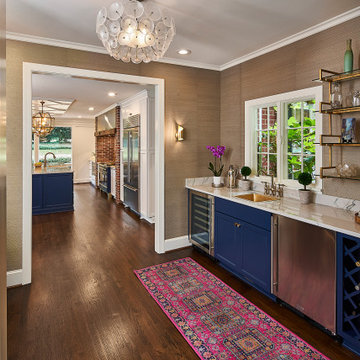
The cased opening between the new kitchen and scullery matches the opening between the scullery and formal dining room. Crisp white trim pops against the greek key grasscloth wallcovering.
© Lassiter Photography **Any product tags listed as “related,” “similar,” or “sponsored” are done so by Houzz and are not the actual products specified. They have not been approved by, nor are they endorsed by ReVision Design/Remodeling.**
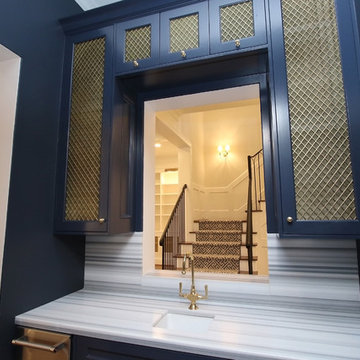
Zweizeilige, Kleine Klassische Hausbar mit Bartresen, Unterbauwaschbecken, blauen Schränken, Granit-Arbeitsplatte, Küchenrückwand in Grau, Rückwand aus Stein, dunklem Holzboden, braunem Boden und Schrankfronten im Shaker-Stil in Houston
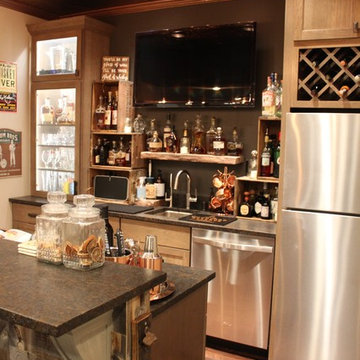
Sarah Timmer
Zweizeilige, Große Rustikale Hausbar mit Bartheke, Unterbauwaschbecken, Schrankfronten im Shaker-Stil, grauen Schränken, Granit-Arbeitsplatte, Küchenrückwand in Braun, Rückwand aus Stein, Vinylboden und braunem Boden in Milwaukee
Zweizeilige, Große Rustikale Hausbar mit Bartheke, Unterbauwaschbecken, Schrankfronten im Shaker-Stil, grauen Schränken, Granit-Arbeitsplatte, Küchenrückwand in Braun, Rückwand aus Stein, Vinylboden und braunem Boden in Milwaukee
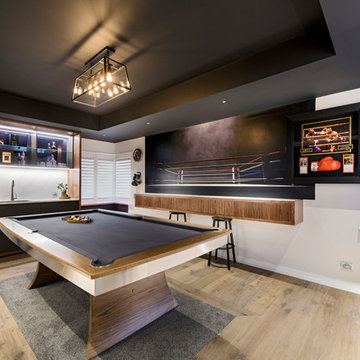
Our Client wanted a room to relax in and have a drink with friends; he was an ex-boxer so we themed this room to suit and be able to display boxing memorabilia. Walls: Dulux Grey Pebble Half. Ceiling: Ceiling: Wattyl Cumberland. Carpet: SC 5858 BEL.I MARE, Solution dyed fibre from Carpet Call. Floors: Signature Oak Flooring. Cabinetry: Briggs Biscotti True Grain. Benchtops: Silestone Eternal Calacatta Gold. Seating: Clark St Upholstery. Boxing Wall Mural: Mr Wallpaper Perth. Memorbilia: Client's own.
Photography: DMax Photography
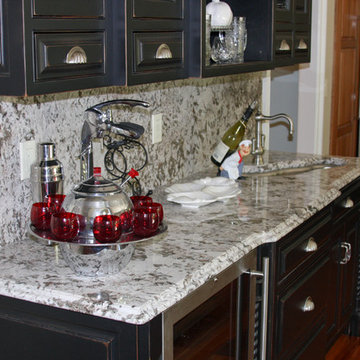
Azul Aran granite wet bar countertop.
Stone Art Design, Inc.
Einzeilige, Mittelgroße Klassische Hausbar mit Unterbauwaschbecken, Granit-Arbeitsplatte, Bartresen, profilierten Schrankfronten, grauen Schränken, Küchenrückwand in Grau, Rückwand aus Stein, braunem Holzboden, braunem Boden und grauer Arbeitsplatte in New York
Einzeilige, Mittelgroße Klassische Hausbar mit Unterbauwaschbecken, Granit-Arbeitsplatte, Bartresen, profilierten Schrankfronten, grauen Schränken, Küchenrückwand in Grau, Rückwand aus Stein, braunem Holzboden, braunem Boden und grauer Arbeitsplatte in New York
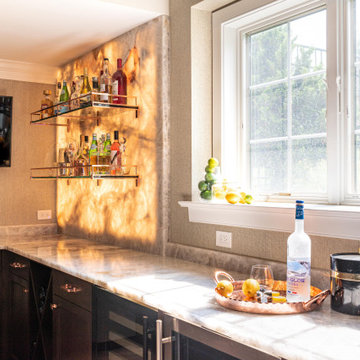
Große Klassische Hausbar in U-Form mit Bartresen, Einbauwaschbecken, Kassettenfronten, braunen Schränken, Quarzit-Arbeitsplatte, Küchenrückwand in Beige, Rückwand aus Stein, Porzellan-Bodenfliesen, braunem Boden und weißer Arbeitsplatte in Philadelphia
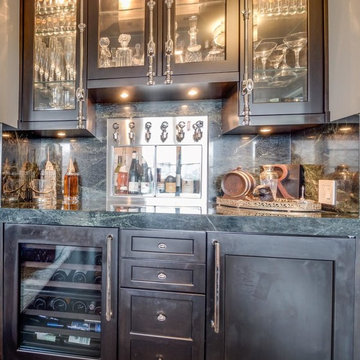
Athos Kyriakides
Einzeilige, Mittelgroße Klassische Hausbar ohne Waschbecken mit schwarzen Schränken, Marmor-Arbeitsplatte, Küchenrückwand in Grün, Rückwand aus Stein, dunklem Holzboden, Bartresen, braunem Boden und grauer Arbeitsplatte in New York
Einzeilige, Mittelgroße Klassische Hausbar ohne Waschbecken mit schwarzen Schränken, Marmor-Arbeitsplatte, Küchenrückwand in Grün, Rückwand aus Stein, dunklem Holzboden, Bartresen, braunem Boden und grauer Arbeitsplatte in New York
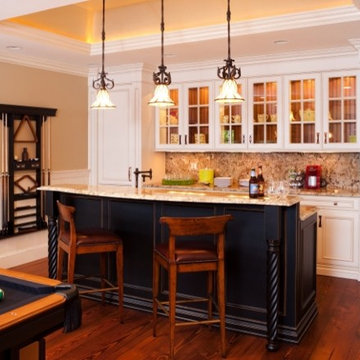
Photography by Stacy ZarinGoldberg Photography
Zweizeilige, Mittelgroße Klassische Hausbar mit Bartheke, Schrankfronten mit vertiefter Füllung, weißen Schränken, Granit-Arbeitsplatte, Küchenrückwand in Beige, Rückwand aus Stein, braunem Holzboden und braunem Boden in Washington, D.C.
Zweizeilige, Mittelgroße Klassische Hausbar mit Bartheke, Schrankfronten mit vertiefter Füllung, weißen Schränken, Granit-Arbeitsplatte, Küchenrückwand in Beige, Rückwand aus Stein, braunem Holzboden und braunem Boden in Washington, D.C.
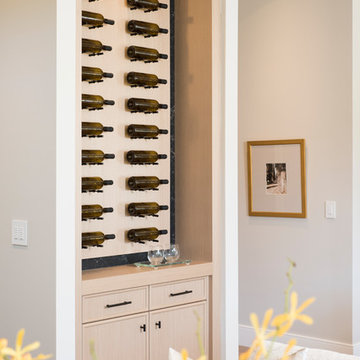
Einzeilige, Kleine Klassische Hausbar ohne Waschbecken mit Bartresen, flächenbündigen Schrankfronten, hellen Holzschränken, Quarzit-Arbeitsplatte, Küchenrückwand in Schwarz, Rückwand aus Stein, braunem Holzboden und braunem Boden in Vancouver
Hausbar mit Rückwand aus Stein und braunem Boden Ideen und Design
8