Hausbar mit Rückwand aus Steinfliesen und dunklem Holzboden Ideen und Design
Suche verfeinern:
Budget
Sortieren nach:Heute beliebt
21 – 40 von 297 Fotos
1 von 3

A bar provides seating as well as a division between the game room and kitchen area.
Photo by: Daniel Contelmo Jr.
Mittelgroße Landhaus Hausbar in U-Form mit Bartheke, Schrankfronten mit vertiefter Füllung, Schränken im Used-Look, Granit-Arbeitsplatte, Rückwand aus Steinfliesen und dunklem Holzboden in New York
Mittelgroße Landhaus Hausbar in U-Form mit Bartheke, Schrankfronten mit vertiefter Füllung, Schränken im Used-Look, Granit-Arbeitsplatte, Rückwand aus Steinfliesen und dunklem Holzboden in New York
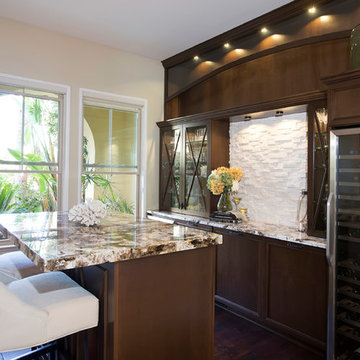
This space was an existing second dining room area that was not ever used by the residents. This client entertains frequently, needed ample bar storage, had a transitional look in mind, and of course wanted it to look great. I think we accomplished just that! - See more at: http://www.jhillinteriordesigns.com/project-peeks/#sthash.06TLsTek.dpuf
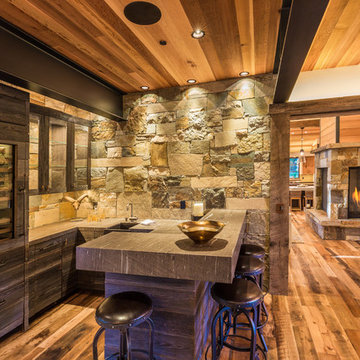
Designed by the owner and Katherine Hill Interiors.
Photo credit: Martis Camp Realty
Urige Hausbar in U-Form mit Bartheke, Unterbauwaschbecken, Schränken im Used-Look, Arbeitsplatte aus Holz, Küchenrückwand in Beige, Rückwand aus Steinfliesen, dunklem Holzboden und braunem Boden in San Francisco
Urige Hausbar in U-Form mit Bartheke, Unterbauwaschbecken, Schränken im Used-Look, Arbeitsplatte aus Holz, Küchenrückwand in Beige, Rückwand aus Steinfliesen, dunklem Holzboden und braunem Boden in San Francisco

The 3,400 SF, 3 – bedroom, 3 ½ bath main house feels larger than it is because we pulled the kids’ bedroom wing and master suite wing out from the public spaces and connected all three with a TV Den.
Convenient ranch house features include a porte cochere at the side entrance to the mud room, a utility/sewing room near the kitchen, and covered porches that wrap two sides of the pool terrace.
We designed a separate icehouse to showcase the owner’s unique collection of Texas memorabilia. The building includes a guest suite and a comfortable porch overlooking the pool.
The main house and icehouse utilize reclaimed wood siding, brick, stone, tie, tin, and timbers alongside appropriate new materials to add a feeling of age.
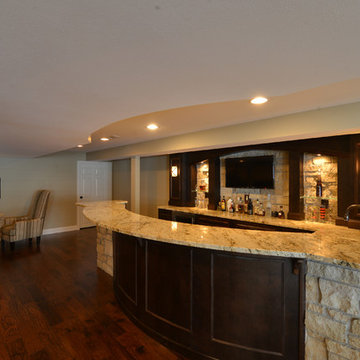
Zweizeilige, Mittelgroße Rustikale Hausbar mit Bartresen, dunklen Holzschränken, Granit-Arbeitsplatte, Küchenrückwand in Grau, Rückwand aus Steinfliesen, dunklem Holzboden, braunem Boden und brauner Arbeitsplatte in St. Louis
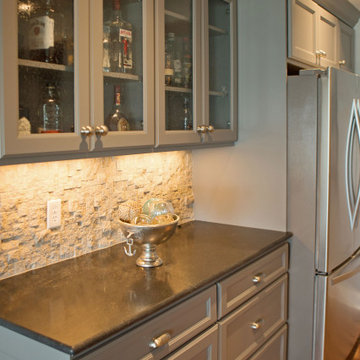
This home bar area allows for plenty of seating for entertaining guests. It is a bright open area that has plenty of storage for supplies and food.
Mittelgroße Urige Hausbar in L-Form mit Bartheke, profilierten Schrankfronten, grauen Schränken, Granit-Arbeitsplatte, bunter Rückwand, Rückwand aus Steinfliesen, dunklem Holzboden, braunem Boden und schwarzer Arbeitsplatte in Sonstige
Mittelgroße Urige Hausbar in L-Form mit Bartheke, profilierten Schrankfronten, grauen Schränken, Granit-Arbeitsplatte, bunter Rückwand, Rückwand aus Steinfliesen, dunklem Holzboden, braunem Boden und schwarzer Arbeitsplatte in Sonstige
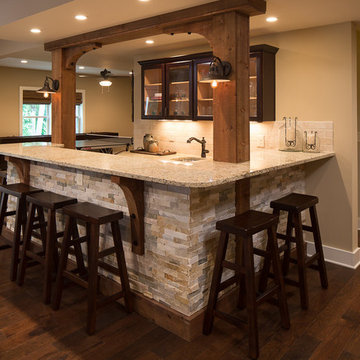
Mittelgroße Urige Hausbar in L-Form mit Bartresen, Unterbauwaschbecken, Schrankfronten im Shaker-Stil, dunklen Holzschränken, Granit-Arbeitsplatte, Küchenrückwand in Beige, Rückwand aus Steinfliesen und dunklem Holzboden in Atlanta
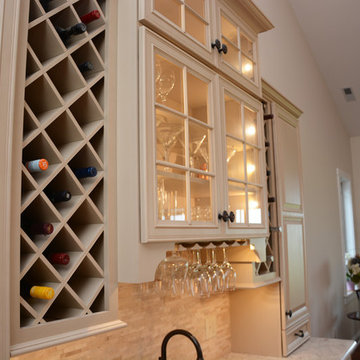
This built-in bar features Brighton Cabinetry with Lincoln Raised doors and Maple Masterpiece finish. The countertops are LG Viatera Aria quartz with demi bullnose edge.
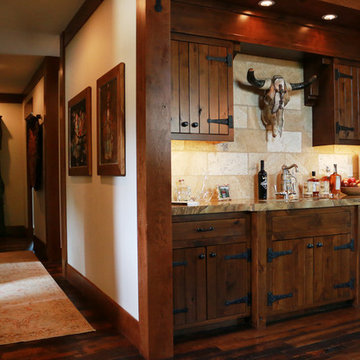
NSPJ Architects / Cathy Kudelko
Einzeilige Urige Hausbar mit dunklen Holzschränken, dunklem Holzboden, Küchenrückwand in Beige und Rückwand aus Steinfliesen in Kansas City
Einzeilige Urige Hausbar mit dunklen Holzschränken, dunklem Holzboden, Küchenrückwand in Beige und Rückwand aus Steinfliesen in Kansas City
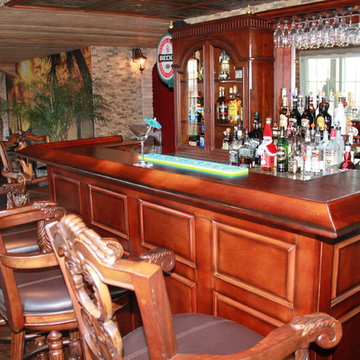
Happy Home Improvements
Einzeilige, Große Mediterrane Hausbar mit Bartheke, Einbauwaschbecken, braunen Schränken, Granit-Arbeitsplatte, Küchenrückwand in Beige, Rückwand aus Steinfliesen und dunklem Holzboden in Toronto
Einzeilige, Große Mediterrane Hausbar mit Bartheke, Einbauwaschbecken, braunen Schränken, Granit-Arbeitsplatte, Küchenrückwand in Beige, Rückwand aus Steinfliesen und dunklem Holzboden in Toronto

A basement should be a warm wonderful place to spend time with family in friends. But this one in a Warminster was a dark dingy place that the homeowners avoided. Our team took this blank canvas and added a Bathroom, Bar, and Mud Room. We were able to create a clean and open contemporary look that the home owners love. Now it’s hard to get them upstairs. Their new living space has changed their lives and we are thrilled to have made that possible.
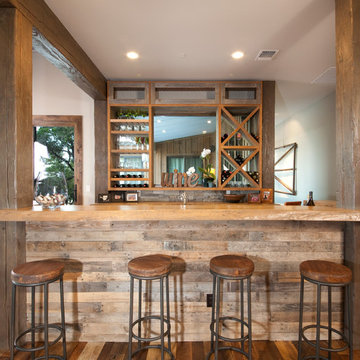
Maggie Messer
Landhaus Hausbar mit Bartheke, Schrankfronten im Shaker-Stil, hellbraunen Holzschränken, Mineralwerkstoff-Arbeitsplatte, Küchenrückwand in Braun, Rückwand aus Steinfliesen und dunklem Holzboden in Austin
Landhaus Hausbar mit Bartheke, Schrankfronten im Shaker-Stil, hellbraunen Holzschränken, Mineralwerkstoff-Arbeitsplatte, Küchenrückwand in Braun, Rückwand aus Steinfliesen und dunklem Holzboden in Austin
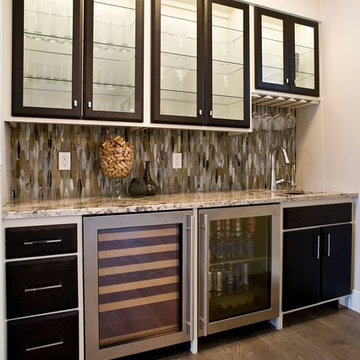
This great entertaining space/wet bar features a U-Line wine captain and undercounter refrigerator.
Interior Design by Sue Hitt, New Interiors Design. Photography by Cipher Imaging.
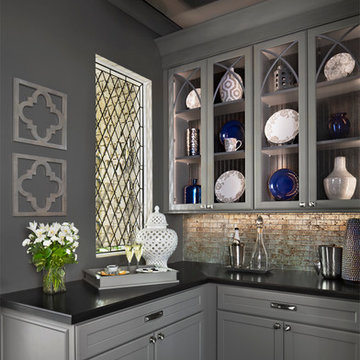
Dura Supreme, Crestwood, Square Inset Arcadia Panel in custom Paint and Glaze Formulated for Cranbrook Homes. Photos courtesy of Cranbrook Homes. Photography by Beth Singer.
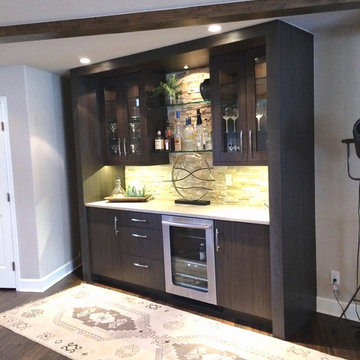
Kleine, Einzeilige Klassische Hausbar mit Bartresen, flächenbündigen Schrankfronten, dunklen Holzschränken, Quarzit-Arbeitsplatte, Küchenrückwand in Weiß, dunklem Holzboden, Rückwand aus Steinfliesen und braunem Boden in Denver
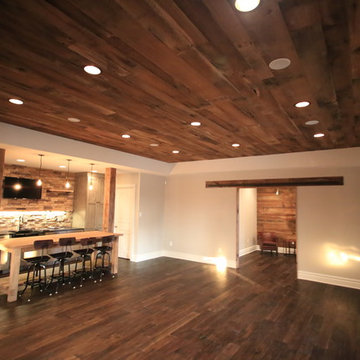
Einzeilige Hausbar mit Bartresen, Küchenrückwand in Beige, Rückwand aus Steinfliesen und dunklem Holzboden in Baltimore

Concealed behind this elegant storage unit is everything you need to host the perfect party! It houses everything from liquor, different types of glass, and small items like wine charms, napkins, corkscrews, etc. The under counter beverage cooler from Sub Zero is a great way to keep various beverages at hand! You can even store snacks and juice boxes for kids so they aren’t under foot after school! Follow us and check out our website's gallery to see the rest of this project and others!
Third Shift Photography
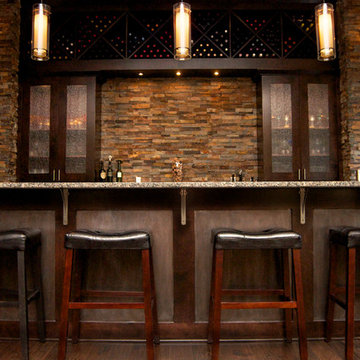
Einzeilige, Große Moderne Hausbar mit Bartheke, Unterbauwaschbecken, flächenbündigen Schrankfronten, dunklen Holzschränken, Granit-Arbeitsplatte, Küchenrückwand in Braun, Rückwand aus Steinfliesen, dunklem Holzboden, braunem Boden und grauer Arbeitsplatte in Kansas City
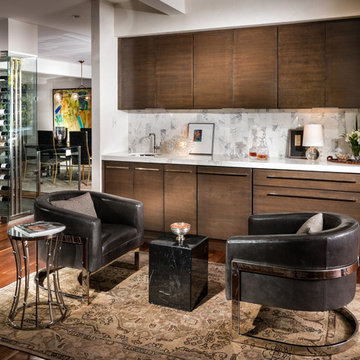
Einzeilige Moderne Hausbar mit Bartresen, Rückwand aus Steinfliesen, flächenbündigen Schrankfronten, Unterbauwaschbecken, dunklen Holzschränken, Küchenrückwand in Weiß, dunklem Holzboden und weißer Arbeitsplatte in Sonstige
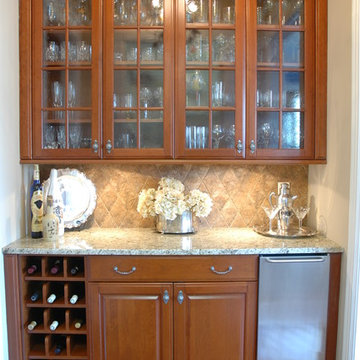
Zweizeilige, Mittelgroße Mediterrane Hausbar mit Glasfronten, hellbraunen Holzschränken, Granit-Arbeitsplatte, Küchenrückwand in Beige, Rückwand aus Steinfliesen und dunklem Holzboden in Indianapolis
Hausbar mit Rückwand aus Steinfliesen und dunklem Holzboden Ideen und Design
2