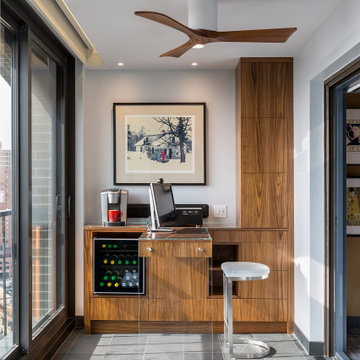Hausbar mit Schieferboden und grauem Boden Ideen und Design
Suche verfeinern:
Budget
Sortieren nach:Heute beliebt
1 – 20 von 74 Fotos
1 von 3

Home Bar, Whitewater Lane, Photography by David Patterson
Einzeilige, Große Urige Hausbar mit Bartresen, integriertem Waschbecken, dunklen Holzschränken, Mineralwerkstoff-Arbeitsplatte, Rückwand aus Metrofliesen, Schieferboden, grauem Boden, weißer Arbeitsplatte, Schrankfronten im Shaker-Stil und Küchenrückwand in Grün in Denver
Einzeilige, Große Urige Hausbar mit Bartresen, integriertem Waschbecken, dunklen Holzschränken, Mineralwerkstoff-Arbeitsplatte, Rückwand aus Metrofliesen, Schieferboden, grauem Boden, weißer Arbeitsplatte, Schrankfronten im Shaker-Stil und Küchenrückwand in Grün in Denver
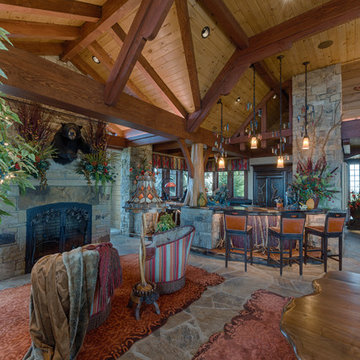
David Ramsey
Große Urige Hausbar in U-Form mit Bartheke, Unterbauwaschbecken, Schrankfronten mit vertiefter Füllung, dunklen Holzschränken, Arbeitsplatte aus Holz, Schieferboden, grauem Boden und brauner Arbeitsplatte in Charlotte
Große Urige Hausbar in U-Form mit Bartheke, Unterbauwaschbecken, Schrankfronten mit vertiefter Füllung, dunklen Holzschränken, Arbeitsplatte aus Holz, Schieferboden, grauem Boden und brauner Arbeitsplatte in Charlotte
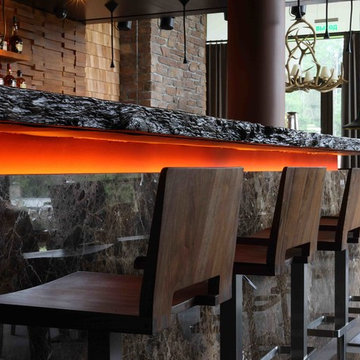
автор:Михаил Ганевич
Mittelgroße Moderne Hausbar in L-Form mit Bartheke, Arbeitsplatte aus Holz, Schieferboden, grauem Boden und brauner Arbeitsplatte in Moskau
Mittelgroße Moderne Hausbar in L-Form mit Bartheke, Arbeitsplatte aus Holz, Schieferboden, grauem Boden und brauner Arbeitsplatte in Moskau

Zweizeilige, Große Klassische Hausbar mit Bartheke, offenen Schränken, dunklen Holzschränken, Rückwand aus Spiegelfliesen, Unterbauwaschbecken, Schieferboden und grauem Boden in Orange County
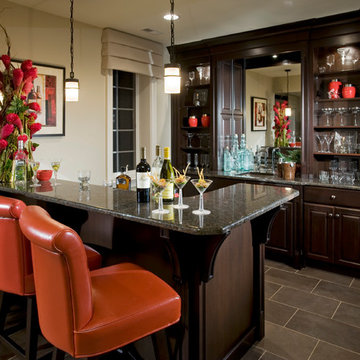
Jay Greene Photography
Klassische Hausbar mit Schieferboden und grauem Boden in Philadelphia
Klassische Hausbar mit Schieferboden und grauem Boden in Philadelphia
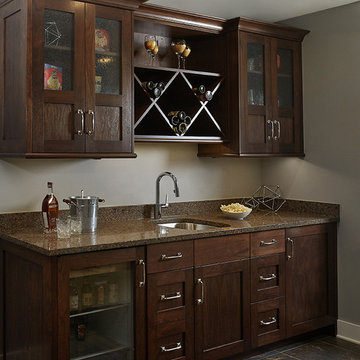
Graced with an abundance of windows, Alexandria’s modern meets traditional exterior boasts stylish stone accents, interesting rooflines and a pillared and welcoming porch. You’ll never lack for style or sunshine in this inspired transitional design perfect for a growing family. The timeless design merges a variety of classic architectural influences and fits perfectly into any neighborhood. A farmhouse feel can be seen in the exterior’s peaked roof, while the shingled accents reference the ever-popular Craftsman style. Inside, an abundance of windows flood the open-plan interior with light. Beyond the custom front door with its eye-catching sidelights is 2,350 square feet of living space on the first level, with a central foyer leading to a large kitchen and walk-in pantry, adjacent 14 by 16-foot hearth room and spacious living room with a natural fireplace. Also featured is a dining area and convenient home management center perfect for keeping your family life organized on the floor plan’s right side and a private study on the left, which lead to two patios, one covered and one open-air. Private spaces are concentrated on the 1,800-square-foot second level, where a large master suite invites relaxation and rest and includes built-ins, a master bath with double vanity and two walk-in closets. Also upstairs is a loft, laundry and two additional family bedrooms as well as 400 square foot of attic storage. The approximately 1,500-square-foot lower level features a 15 by 24-foot family room, a guest bedroom, billiards and refreshment area, and a 15 by 26-foot home theater perfect for movie nights.
Photographer: Ashley Avila Photography
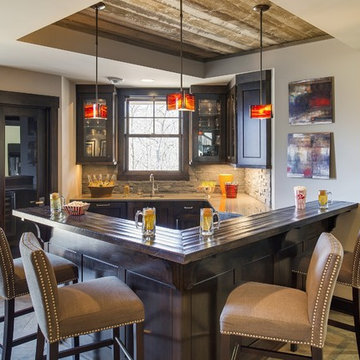
Spacecrafting Photography
Mittelgroße Klassische Hausbar in U-Form mit Unterbauwaschbecken, dunklen Holzschränken, Küchenrückwand in Beige, Rückwand aus Steinfliesen, Bartheke, Glasfronten, Arbeitsplatte aus Holz, Schieferboden und grauem Boden in Minneapolis
Mittelgroße Klassische Hausbar in U-Form mit Unterbauwaschbecken, dunklen Holzschränken, Küchenrückwand in Beige, Rückwand aus Steinfliesen, Bartheke, Glasfronten, Arbeitsplatte aus Holz, Schieferboden und grauem Boden in Minneapolis
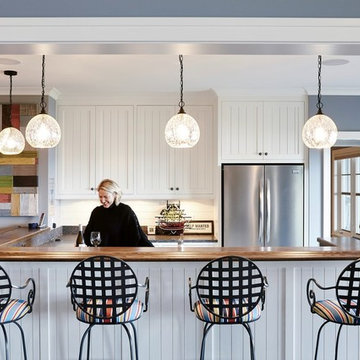
CREATIVE LIGHTING- 651.647.0111
www.creative-lighting.com
LIGHTING DESIGN: Tara Simons
tsimons@creative-lighting.com
BCD Homes/Lauren Markell: www.bcdhomes.com
PHOTO CRED: Matt Blum Photography
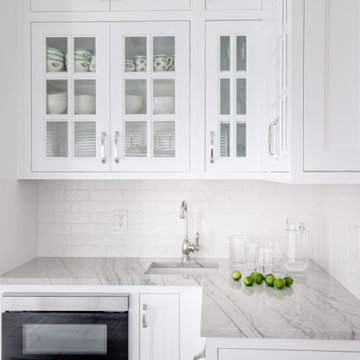
Clean and bright functional Inset kitchen with corner wet bar / butler's pantry section and glass cabinets.
Mittelgroße Klassische Hausbar in L-Form mit Bartresen, Schrankfronten mit vertiefter Füllung, weißen Schränken, Quarzit-Arbeitsplatte, Schieferboden, grauem Boden und grauer Arbeitsplatte in New York
Mittelgroße Klassische Hausbar in L-Form mit Bartresen, Schrankfronten mit vertiefter Füllung, weißen Schränken, Quarzit-Arbeitsplatte, Schieferboden, grauem Boden und grauer Arbeitsplatte in New York

(c) Cipher Imaging Architectural Photogaphy
Einzeilige, Kleine Moderne Hausbar mit Bartresen, profilierten Schrankfronten, schwarzen Schränken, Quarzwerkstein-Arbeitsplatte, Küchenrückwand in Weiß, Rückwand aus Glasfliesen, Schieferboden und grauem Boden in Sonstige
Einzeilige, Kleine Moderne Hausbar mit Bartresen, profilierten Schrankfronten, schwarzen Schränken, Quarzwerkstein-Arbeitsplatte, Küchenrückwand in Weiß, Rückwand aus Glasfliesen, Schieferboden und grauem Boden in Sonstige
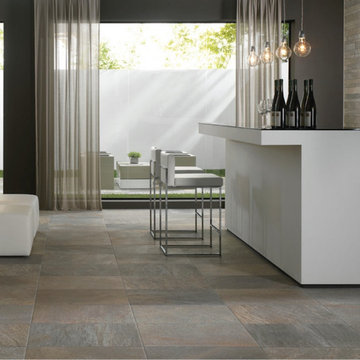
Einzeilige Moderne Hausbar mit Bartheke, Onyx-Arbeitsplatte, Schieferboden und grauem Boden in New York

Transitional wet bar with light grey recessed-panel cabinetry, marble countertop, textured and patterned yellow tile backsplash and stone tile flooring.

The owners engaged us to conduct a full house renovation to bring this historic stone mansion back to its former glory. One of the highest priorities was updating the main floor’s more public spaces which serve as the diplomat's primary representation areas where special events are hosted.
Worn wall-to-wall carpet was removed revealing original oak hardwood floors that were sanded and refinished with an Early American stain. Great attention to detail was given to the selection, customization and installation of new drapes, carpets and runners all of which had to complement the home’s existing antique furniture. The striking red runner gives new life to the grand hall and winding staircase and makes quite an impression upon entering the property. New ceilings, medallions, chandeliers and a fresh coat of paint elevate the spaces to their fullest potential. A customized bar was added to an adjoining sunroom that serves as spillover space for formal events and a more intimate setting for casual gatherings.

Todd Tully Danner
Zweizeilige, Mittelgroße Maritime Hausbar mit Bartresen, Unterbauwaschbecken, Schrankfronten im Shaker-Stil, blauen Schränken, Arbeitsplatte aus Holz, Küchenrückwand in Blau, Rückwand aus Holz, Schieferboden und grauem Boden in Sonstige
Zweizeilige, Mittelgroße Maritime Hausbar mit Bartresen, Unterbauwaschbecken, Schrankfronten im Shaker-Stil, blauen Schränken, Arbeitsplatte aus Holz, Küchenrückwand in Blau, Rückwand aus Holz, Schieferboden und grauem Boden in Sonstige

Photo Credits-Schubat Contracting and Renovations
Century Old reclaimed lumber, Chicago common brick and pavers, Bevolo Gas lights, unique concrete countertops, all combine with the slate flooring for a virtually maintenance free Outdoor Room.
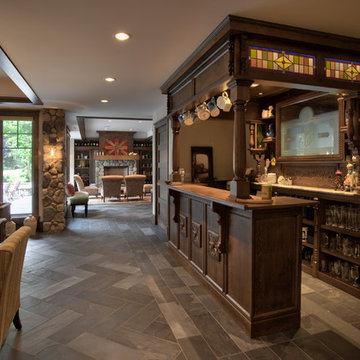
Saari & Forrai Photography
MSI Custom Homes, LLC
Zweizeilige, Große Landhausstil Hausbar mit offenen Schränken, hellbraunen Holzschränken, Arbeitsplatte aus Holz, Schieferboden, grauem Boden und brauner Arbeitsplatte in Minneapolis
Zweizeilige, Große Landhausstil Hausbar mit offenen Schränken, hellbraunen Holzschränken, Arbeitsplatte aus Holz, Schieferboden, grauem Boden und brauner Arbeitsplatte in Minneapolis

Einzeilige, Geräumige Klassische Hausbar mit Bartheke, Einbauwaschbecken, flächenbündigen Schrankfronten, hellbraunen Holzschränken, Marmor-Arbeitsplatte, Küchenrückwand in Weiß, Rückwand aus Stein, Schieferboden und grauem Boden in Orange County
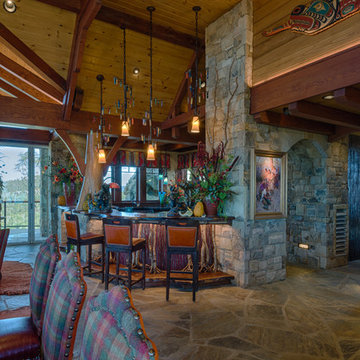
David Ramsey
Große Urige Hausbar in U-Form mit Bartheke, Unterbauwaschbecken, Schrankfronten mit vertiefter Füllung, dunklen Holzschränken, Arbeitsplatte aus Holz, Schieferboden, grauem Boden und brauner Arbeitsplatte in Charlotte
Große Urige Hausbar in U-Form mit Bartheke, Unterbauwaschbecken, Schrankfronten mit vertiefter Füllung, dunklen Holzschränken, Arbeitsplatte aus Holz, Schieferboden, grauem Boden und brauner Arbeitsplatte in Charlotte
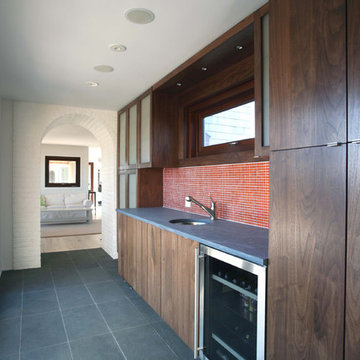
Einzeilige, Mittelgroße Klassische Hausbar mit Unterbauwaschbecken, flächenbündigen Schrankfronten, dunklen Holzschränken, Speckstein-Arbeitsplatte, Küchenrückwand in Rot, Rückwand aus Mosaikfliesen, Schieferboden und grauem Boden in New York
Hausbar mit Schieferboden und grauem Boden Ideen und Design
1
