Hausbar mit Schränken im Used-Look und Arbeitsplatte aus Holz Ideen und Design
Suche verfeinern:
Budget
Sortieren nach:Heute beliebt
1 – 20 von 141 Fotos
1 von 3
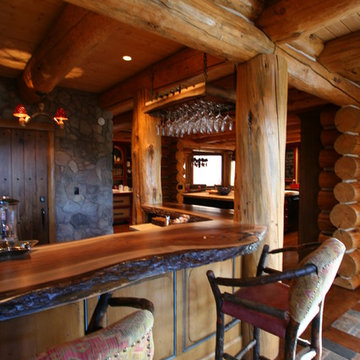
Geräumige Rustikale Hausbar in L-Form mit Bartheke, profilierten Schrankfronten, Schränken im Used-Look, Arbeitsplatte aus Holz, braunem Holzboden und brauner Arbeitsplatte in New York
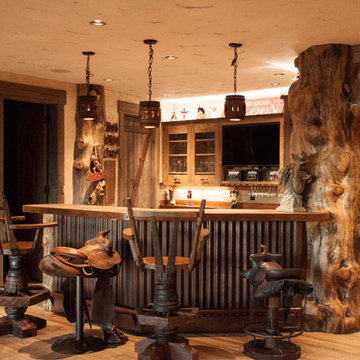
Mittelgroße Rustikale Hausbar in U-Form mit Bartheke, Schränken im Used-Look, Arbeitsplatte aus Holz, Rückwand aus Holz, braunem Holzboden, brauner Arbeitsplatte und Glasfronten in Denver

Just adjacent to the media room is the home's wine bar area. The bar door rolls back to disclose wine storage for reds with the two refrig drawers just to the doors right house those drinks that need a chill.

This transitional home in Lower Kennydale was designed to take advantage of all the light the area has to offer. Window design and layout is something we take pride in here at Signature Custom Homes. Some areas we love; the wine rack in the dining room, flat panel cabinets, waterfall quartz countertops, stainless steel appliances, and tiger hardwood flooring.
Photography: Layne Freedle

Gardner/Fox created this clients' ultimate man cave! What began as an unfinished basement is now 2,250 sq. ft. of rustic modern inspired joy! The different amenities in this space include a wet bar, poker, billiards, foosball, entertainment area, 3/4 bath, sauna, home gym, wine wall, and last but certainly not least, a golf simulator. To create a harmonious rustic modern look the design includes reclaimed barnwood, matte black accents, and modern light fixtures throughout the space.

This gorgeous wide plank antique Oak is our most requested floor! With dramatic widths ranging from 6 to 12 inches (14 inches in some cases), you can easily bring an old-world charm into your home. This product comes to you completely pre-finished and ready to install.
We start by hand sanding the surface, beveling the edges ever so slightly, and being careful to preserve the historical integrity of the planks. Typically, about 80% of your flooring will be "Smooth" with the remaining 20% having a slight texture from the original saw kerfs. This material will also have nail holes, knots, and checks which only adds to the unique character.
Next, we apply Waterlox, a tung oil based sealant with or without stain added. Finally, 3 coats of Vermont Polywhey finish are added with a hand buffing between coats. The result is a luxurious satiny finish that you can only get from Historic Flooring!
Photos by Steven Dolinsky

Einzeilige, Mittelgroße Hausbar mit Bartheke, Einbauwaschbecken, Glasfronten, Schränken im Used-Look, Arbeitsplatte aus Holz, Küchenrückwand in Braun, Rückwand aus Holz, braunem Holzboden, braunem Boden und brauner Arbeitsplatte in Sonstige

Darby Ask
Große Urige Hausbar in U-Form mit Bartheke, Schränken im Used-Look, Arbeitsplatte aus Holz, Betonboden, braunem Boden und brauner Arbeitsplatte in Sonstige
Große Urige Hausbar in U-Form mit Bartheke, Schränken im Used-Look, Arbeitsplatte aus Holz, Betonboden, braunem Boden und brauner Arbeitsplatte in Sonstige
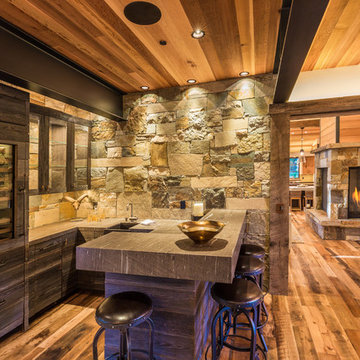
Designed by the owner and Katherine Hill Interiors.
Photo credit: Martis Camp Realty
Urige Hausbar in U-Form mit Bartheke, Unterbauwaschbecken, Schränken im Used-Look, Arbeitsplatte aus Holz, Küchenrückwand in Beige, Rückwand aus Steinfliesen, dunklem Holzboden und braunem Boden in San Francisco
Urige Hausbar in U-Form mit Bartheke, Unterbauwaschbecken, Schränken im Used-Look, Arbeitsplatte aus Holz, Küchenrückwand in Beige, Rückwand aus Steinfliesen, dunklem Holzboden und braunem Boden in San Francisco

A close friend of one of our owners asked for some help, inspiration, and advice in developing an area in the mezzanine level of their commercial office/shop so that they could entertain friends, family, and guests. They wanted a bar area, a poker area, and seating area in a large open lounge space. So although this was not a full-fledged Four Elements project, it involved a Four Elements owner's design ideas and handiwork, a few Four Elements sub-trades, and a lot of personal time to help bring it to fruition. You will recognize similar design themes as used in the Four Elements office like barn-board features, live edge wood counter-tops, and specialty LED lighting seen in many of our projects. And check out the custom poker table and beautiful rope/beam light fixture constructed by our very own Peter Russell. What a beautiful and cozy space!
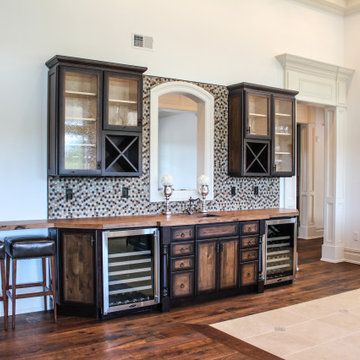
Custom Home Bar in New Jersey.
Einzeilige, Mittelgroße Klassische Hausbar mit Bartresen, Unterbauwaschbecken, Glasfronten, Schränken im Used-Look, Arbeitsplatte aus Holz, bunter Rückwand, Rückwand aus Mosaikfliesen, braunem Holzboden, braunem Boden und bunter Arbeitsplatte in New York
Einzeilige, Mittelgroße Klassische Hausbar mit Bartresen, Unterbauwaschbecken, Glasfronten, Schränken im Used-Look, Arbeitsplatte aus Holz, bunter Rückwand, Rückwand aus Mosaikfliesen, braunem Holzboden, braunem Boden und bunter Arbeitsplatte in New York
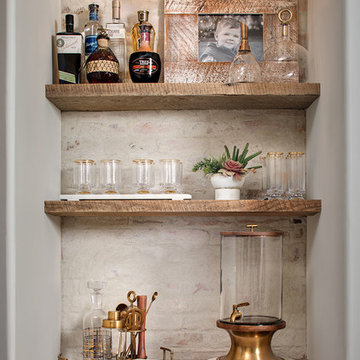
Einzeilige, Kleine Landhaus Hausbar mit Bartresen, Schrankfronten mit vertiefter Füllung, Schränken im Used-Look, Arbeitsplatte aus Holz, Küchenrückwand in Weiß und Rückwand aus Backstein in San Diego
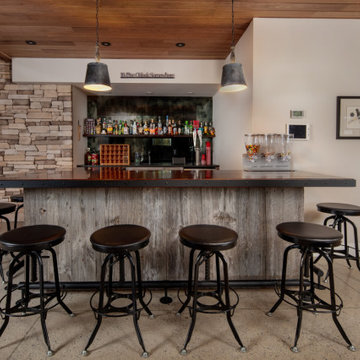
The perfect place to lean in for a good conversation with friends or swivel around to watch the big game on the big screen in the lounge behind you, this basement bar is a true tribute to rustic design and nostalgia. A candy dispenser, lots of exposed shelf space, and a wide, varnished wood counter gives you plenty of space to keep the treats you love handy and on display. Seating for 6-8 creates a welcoming environment, but the wine cellar nearby will have everyone up and out of their seats in no time, admiring the integrated wine barrels and old-world charm.
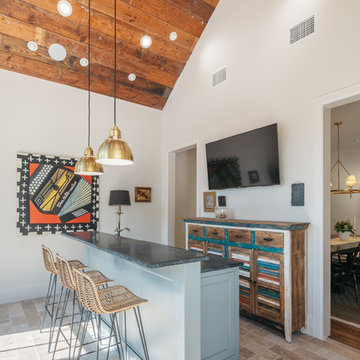
Zweizeilige, Geräumige Klassische Hausbar mit Bartresen, Lamellenschränken, Schränken im Used-Look, beigem Boden, grüner Arbeitsplatte, Arbeitsplatte aus Holz und Keramikboden in Houston
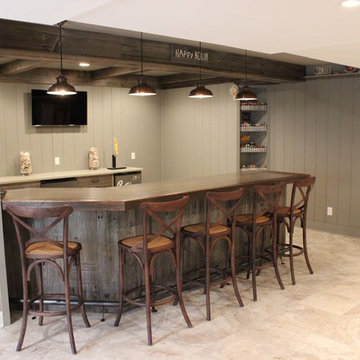
Mittelgroße Urige Hausbar in U-Form mit Bartheke, Unterbauwaschbecken, offenen Schränken, Schränken im Used-Look, Arbeitsplatte aus Holz, Küchenrückwand in Grau, Rückwand aus Holz, Keramikboden und beigem Boden in Philadelphia
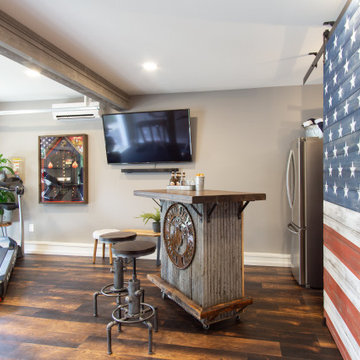
This 2 car garage was converted into a mancave/studio for this Veteran. Designed by Anitra Mecadon and sponsored by National Gypsum this once stuffed garage is now a great place for this Veteran to workout and hang out.
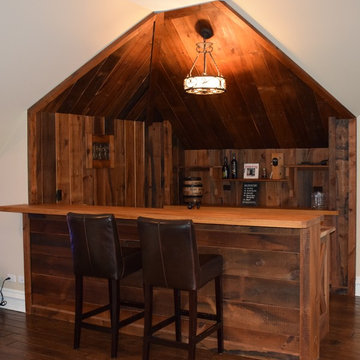
Reclaimed wood bar
Visit our website & follow us on Facebook
Zweizeilige Rustikale Hausbar mit Bartresen, flächenbündigen Schrankfronten, Schränken im Used-Look, Arbeitsplatte aus Holz und dunklem Holzboden in Chicago
Zweizeilige Rustikale Hausbar mit Bartresen, flächenbündigen Schrankfronten, Schränken im Used-Look, Arbeitsplatte aus Holz und dunklem Holzboden in Chicago
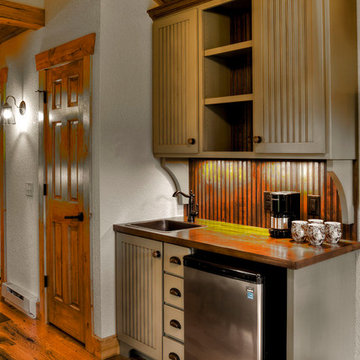
Kleine, Einzeilige Urige Hausbar mit Bartresen, Einbauwaschbecken, Kassettenfronten, Schränken im Used-Look, Arbeitsplatte aus Holz, Rückwand aus Holz, braunem Holzboden und buntem Boden in Minneapolis

Rustic home bar.
Zweizeilige, Mittelgroße Rustikale Hausbar mit braunem Holzboden, Bartheke, Arbeitsplatte aus Holz, Glasfronten, Schränken im Used-Look, braunem Boden und brauner Arbeitsplatte in Toronto
Zweizeilige, Mittelgroße Rustikale Hausbar mit braunem Holzboden, Bartheke, Arbeitsplatte aus Holz, Glasfronten, Schränken im Used-Look, braunem Boden und brauner Arbeitsplatte in Toronto

Gardner/Fox created this clients' ultimate man cave! What began as an unfinished basement is now 2,250 sq. ft. of rustic modern inspired joy! The different amenities in this space include a wet bar, poker, billiards, foosball, entertainment area, 3/4 bath, sauna, home gym, wine wall, and last but certainly not least, a golf simulator. To create a harmonious rustic modern look the design includes reclaimed barnwood, matte black accents, and modern light fixtures throughout the space.
Hausbar mit Schränken im Used-Look und Arbeitsplatte aus Holz Ideen und Design
1