Hausbar mit Bartresen und Schränken im Used-Look Ideen und Design
Suche verfeinern:
Budget
Sortieren nach:Heute beliebt
1 – 20 von 191 Fotos
1 von 3
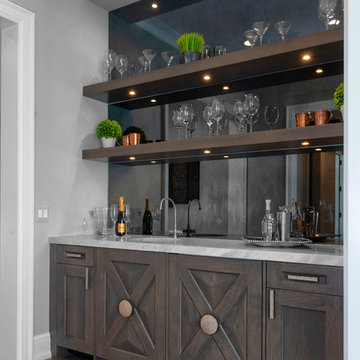
Große Landhausstil Hausbar mit Bartresen, Schränken im Used-Look, Marmor-Arbeitsplatte, Rückwand aus Spiegelfliesen, braunem Holzboden und braunem Boden in Detroit
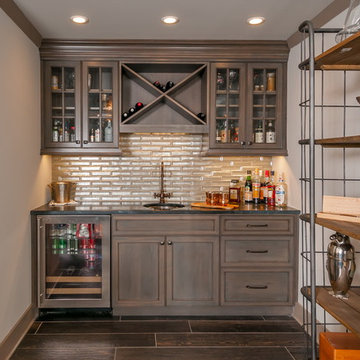
Mimi Erickson
Einzeilige, Kleine Klassische Hausbar mit Bartresen, Unterbauwaschbecken, Schrankfronten mit vertiefter Füllung und Schränken im Used-Look in Atlanta
Einzeilige, Kleine Klassische Hausbar mit Bartresen, Unterbauwaschbecken, Schrankfronten mit vertiefter Füllung und Schränken im Used-Look in Atlanta

Jay Sinclair
Einzeilige, Mittelgroße Klassische Hausbar mit Bartresen, Unterbauwaschbecken, Schrankfronten mit vertiefter Füllung, Schränken im Used-Look, Marmor-Arbeitsplatte, Küchenrückwand in Grau, Rückwand aus Marmor, hellem Holzboden, braunem Boden und grauer Arbeitsplatte in Sonstige
Einzeilige, Mittelgroße Klassische Hausbar mit Bartresen, Unterbauwaschbecken, Schrankfronten mit vertiefter Füllung, Schränken im Used-Look, Marmor-Arbeitsplatte, Küchenrückwand in Grau, Rückwand aus Marmor, hellem Holzboden, braunem Boden und grauer Arbeitsplatte in Sonstige

Inspired by the majesty of the Northern Lights and this family's everlasting love for Disney, this home plays host to enlighteningly open vistas and playful activity. Like its namesake, the beloved Sleeping Beauty, this home embodies family, fantasy and adventure in their truest form. Visions are seldom what they seem, but this home did begin 'Once Upon a Dream'. Welcome, to The Aurora.

A close friend of one of our owners asked for some help, inspiration, and advice in developing an area in the mezzanine level of their commercial office/shop so that they could entertain friends, family, and guests. They wanted a bar area, a poker area, and seating area in a large open lounge space. So although this was not a full-fledged Four Elements project, it involved a Four Elements owner's design ideas and handiwork, a few Four Elements sub-trades, and a lot of personal time to help bring it to fruition. You will recognize similar design themes as used in the Four Elements office like barn-board features, live edge wood counter-tops, and specialty LED lighting seen in many of our projects. And check out the custom poker table and beautiful rope/beam light fixture constructed by our very own Peter Russell. What a beautiful and cozy space!
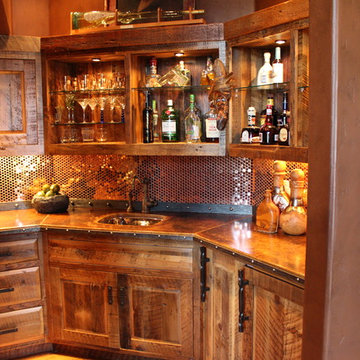
Mittelgroße Hausbar in L-Form mit Bartresen, Unterbauwaschbecken, profilierten Schrankfronten, Schränken im Used-Look, Betonarbeitsplatte, bunter Rückwand, Rückwand aus Metallfliesen und dunklem Holzboden in Sonstige
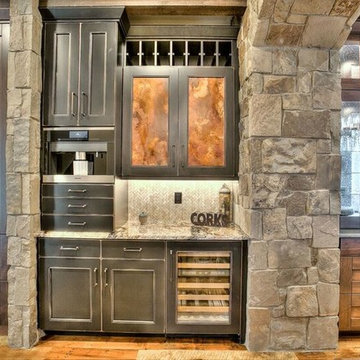
Einzeilige, Mittelgroße Urige Hausbar ohne Waschbecken mit Bartresen, Schrankfronten im Shaker-Stil, Schränken im Used-Look, Granit-Arbeitsplatte, Küchenrückwand in Grau, Rückwand aus Steinfliesen, braunem Holzboden und braunem Boden in Orange County

Our clients approached us nearly two years ago seeking professional guidance amid the overwhelming selection process and challenges in visualizing the final outcome of their Kokomo, IN, new build construction. The final result is a warm, sophisticated sanctuary that effortlessly embodies comfort and elegance.
This open-concept kitchen features two islands – one dedicated to meal prep and the other for dining. Abundant storage in stylish cabinets enhances functionality. Thoughtful lighting design illuminates the space, and a breakfast area adjacent to the kitchen completes the seamless blend of style and practicality.
...
Project completed by Wendy Langston's Everything Home interior design firm, which serves Carmel, Zionsville, Fishers, Westfield, Noblesville, and Indianapolis.
For more about Everything Home, see here: https://everythinghomedesigns.com/
To learn more about this project, see here: https://everythinghomedesigns.com/portfolio/kokomo-luxury-home-interior-design/

Basement bar for entrainment and kid friendly for birthday parties and more! Barn wood accents and cabinets along with blue fridge for a splash of color!

Gardner/Fox created this clients' ultimate man cave! What began as an unfinished basement is now 2,250 sq. ft. of rustic modern inspired joy! The different amenities in this space include a wet bar, poker, billiards, foosball, entertainment area, 3/4 bath, sauna, home gym, wine wall, and last but certainly not least, a golf simulator. To create a harmonious rustic modern look the design includes reclaimed barnwood, matte black accents, and modern light fixtures throughout the space.

Connie Anderson
Zweizeilige, Geräumige Klassische Hausbar mit Bartresen, Schrankfronten mit vertiefter Füllung, Schränken im Used-Look, Speckstein-Arbeitsplatte, Einbauwaschbecken, Backsteinboden, buntem Boden und schwarzer Arbeitsplatte in Houston
Zweizeilige, Geräumige Klassische Hausbar mit Bartresen, Schrankfronten mit vertiefter Füllung, Schränken im Used-Look, Speckstein-Arbeitsplatte, Einbauwaschbecken, Backsteinboden, buntem Boden und schwarzer Arbeitsplatte in Houston
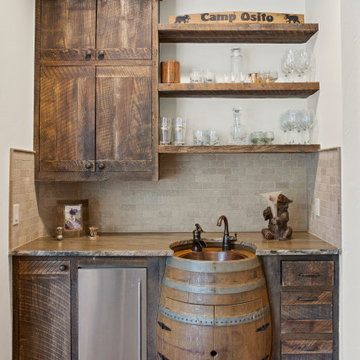
Kleine Rustikale Hausbar mit Bartresen, Einbauwaschbecken, Schränken im Used-Look und Granit-Arbeitsplatte in Sonstige

Custom built aviation/airplane themed bar. Bar is constructed from reclaimed wood with aluminum airplane skin doors and bar front. The ceiling of the galley area has back lit sky/cloud panels. Shelves are backed with mirrored glass and lit with LED strip lighting. Counter tops are leather finish black granite. Includes a dishwasher and wine cooler. Sliding exit door on rear wall is reclaimed barnwood with three circular windows. The front of the bar is completed with an airplane propeller.

Gardner/Fox created this clients' ultimate man cave! What began as an unfinished basement is now 2,250 sq. ft. of rustic modern inspired joy! The different amenities in this space include a wet bar, poker, billiards, foosball, entertainment area, 3/4 bath, sauna, home gym, wine wall, and last but certainly not least, a golf simulator. To create a harmonious rustic modern look the design includes reclaimed barnwood, matte black accents, and modern light fixtures throughout the space.
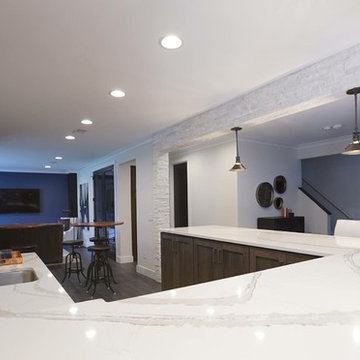
Große Industrial Hausbar in U-Form mit Vinylboden, Bartresen, Unterbauwaschbecken, Schränken im Used-Look, Quarzit-Arbeitsplatte, Küchenrückwand in Weiß, Rückwand aus Steinfliesen und schwarzem Boden in Washington, D.C.
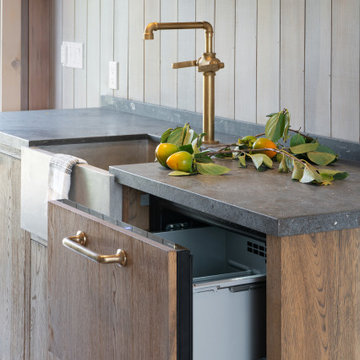
Location: Santa Ynez, CA // Type: Remodel & New Construction // Architect: Salt Architect // Designer: Rita Chan Interiors // Lanscape: Bosky // #RanchoRefugioSY
---
Featured in Sunset, Domino, Remodelista, Modern Luxury Interiors
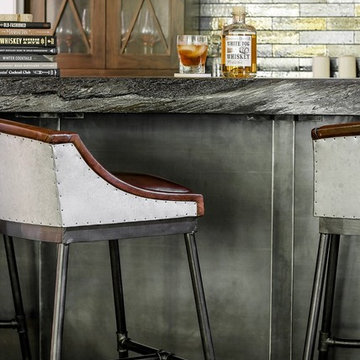
JM Lifestyles Concrete, Nancy Coutts Metalwork, C Garibaldi Photography,
Einzeilige, Kleine Urige Hausbar mit Bartresen, Unterbauwaschbecken, Schränken im Used-Look, Betonarbeitsplatte, bunter Rückwand, Rückwand aus Metallfliesen und braunem Holzboden in New York
Einzeilige, Kleine Urige Hausbar mit Bartresen, Unterbauwaschbecken, Schränken im Used-Look, Betonarbeitsplatte, bunter Rückwand, Rückwand aus Metallfliesen und braunem Holzboden in New York
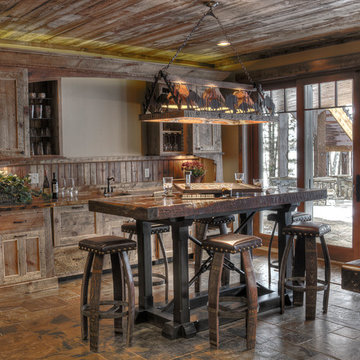
Einzeilige Rustikale Hausbar mit Bartresen, Schrankfronten im Shaker-Stil, Schränken im Used-Look und brauner Arbeitsplatte in Minneapolis
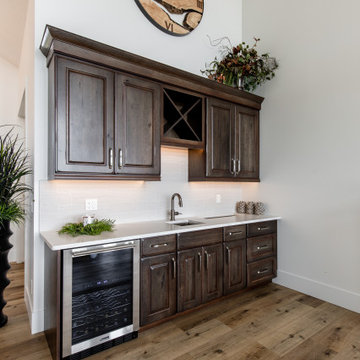
A stunning yet simple home bar to meet all your entertaining needs. Rustic Pecan Cabinets combined with clean white quartz turn this space into a modern farmhouse feel. With one sink, and one beverage sink, you will always have a cold drink on hand.
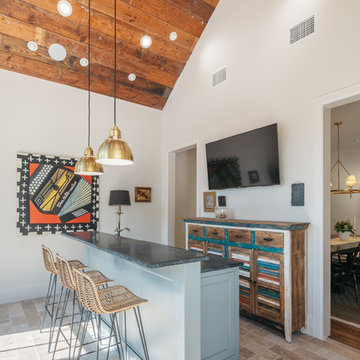
Zweizeilige, Geräumige Klassische Hausbar mit Bartresen, Lamellenschränken, Schränken im Used-Look, beigem Boden, grüner Arbeitsplatte, Arbeitsplatte aus Holz und Keramikboden in Houston
Hausbar mit Bartresen und Schränken im Used-Look Ideen und Design
1