Hausbar mit Schränken im Used-Look und orangefarbenen Schränken Ideen und Design
Suche verfeinern:
Budget
Sortieren nach:Heute beliebt
1 – 20 von 538 Fotos
1 von 3
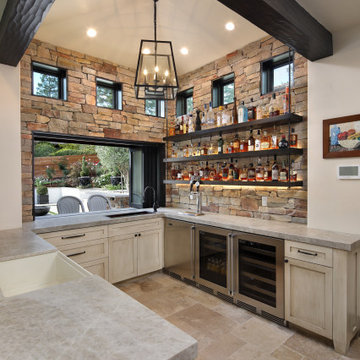
Mediterrane Hausbar in U-Form mit Bartheke, Einbauwaschbecken, Schrankfronten mit vertiefter Füllung, Schränken im Used-Look, Granit-Arbeitsplatte, bunter Rückwand, Rückwand aus Steinfliesen, Keramikboden, braunem Boden und grauer Arbeitsplatte in San Francisco
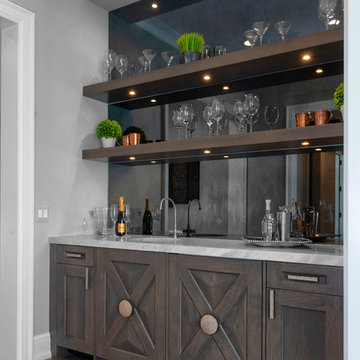
Große Landhausstil Hausbar mit Bartresen, Schränken im Used-Look, Marmor-Arbeitsplatte, Rückwand aus Spiegelfliesen, braunem Holzboden und braunem Boden in Detroit
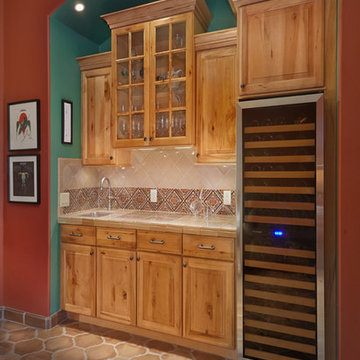
Wellborn Cabinetry
Geräumige Mediterrane Hausbar mit Unterbauwaschbecken, profilierten Schrankfronten, Schränken im Used-Look, Arbeitsplatte aus Fliesen, bunter Rückwand, Rückwand aus Keramikfliesen, Terrakottaboden und braunem Boden in Phoenix
Geräumige Mediterrane Hausbar mit Unterbauwaschbecken, profilierten Schrankfronten, Schränken im Used-Look, Arbeitsplatte aus Fliesen, bunter Rückwand, Rückwand aus Keramikfliesen, Terrakottaboden und braunem Boden in Phoenix

Michael Duerinckx
Große Klassische Hausbar mit Bartheke, Unterbauwaschbecken, Glasfronten, Schränken im Used-Look, Granit-Arbeitsplatte und Rückwand aus Stein in Phoenix
Große Klassische Hausbar mit Bartheke, Unterbauwaschbecken, Glasfronten, Schränken im Used-Look, Granit-Arbeitsplatte und Rückwand aus Stein in Phoenix
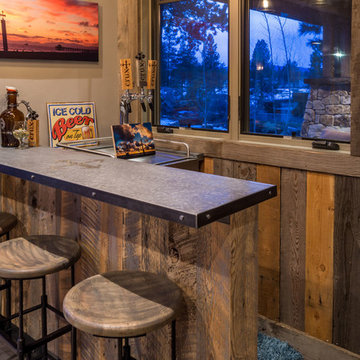
Ross Chandler
Kleine Urige Hausbar in L-Form mit Bartheke, Schränken im Used-Look und Edelstahl-Arbeitsplatte in Sonstige
Kleine Urige Hausbar in L-Form mit Bartheke, Schränken im Used-Look und Edelstahl-Arbeitsplatte in Sonstige
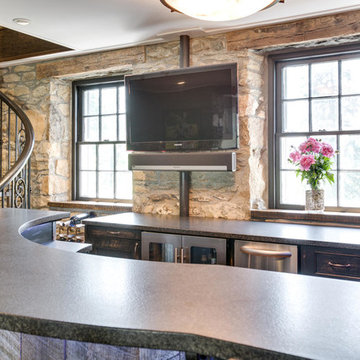
Unique finish: Leathered finish
Große Urige Hausbar in L-Form mit Bartheke, Einbauwaschbecken, Kassettenfronten, Schränken im Used-Look, Granit-Arbeitsplatte und braunem Holzboden in Washington, D.C.
Große Urige Hausbar in L-Form mit Bartheke, Einbauwaschbecken, Kassettenfronten, Schränken im Used-Look, Granit-Arbeitsplatte und braunem Holzboden in Washington, D.C.

With a beautiful light taupe color pallet, this shabby chic retreat combines beautiful natural stone and rustic barn board wood to create a farmhouse like abode. High ceilings, open floor plans and unique design touches all work together in creating this stunning retreat.
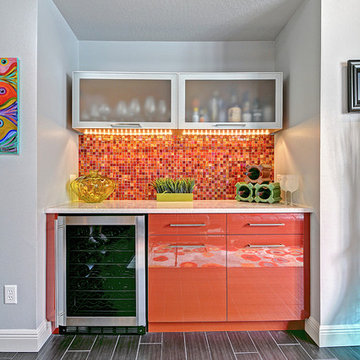
Rickie Agapito, Agapito Online
Mittelgroße, Einzeilige Moderne Hausbar mit flächenbündigen Schrankfronten, orangefarbenen Schränken, bunter Rückwand, Rückwand aus Mosaikfliesen und grauem Boden in Tampa
Mittelgroße, Einzeilige Moderne Hausbar mit flächenbündigen Schrankfronten, orangefarbenen Schränken, bunter Rückwand, Rückwand aus Mosaikfliesen und grauem Boden in Tampa

Jay Sinclair
Einzeilige, Mittelgroße Klassische Hausbar mit Bartresen, Unterbauwaschbecken, Schrankfronten mit vertiefter Füllung, Schränken im Used-Look, Marmor-Arbeitsplatte, Küchenrückwand in Grau, Rückwand aus Marmor, hellem Holzboden, braunem Boden und grauer Arbeitsplatte in Sonstige
Einzeilige, Mittelgroße Klassische Hausbar mit Bartresen, Unterbauwaschbecken, Schrankfronten mit vertiefter Füllung, Schränken im Used-Look, Marmor-Arbeitsplatte, Küchenrückwand in Grau, Rückwand aus Marmor, hellem Holzboden, braunem Boden und grauer Arbeitsplatte in Sonstige

Zweizeilige, Große Landhausstil Hausbar mit Einbauwaschbecken, Schrankfronten mit vertiefter Füllung, Schränken im Used-Look, Granit-Arbeitsplatte, hellem Holzboden und Küchenrückwand in Grau in Boston

Inspired by the majesty of the Northern Lights and this family's everlasting love for Disney, this home plays host to enlighteningly open vistas and playful activity. Like its namesake, the beloved Sleeping Beauty, this home embodies family, fantasy and adventure in their truest form. Visions are seldom what they seem, but this home did begin 'Once Upon a Dream'. Welcome, to The Aurora.
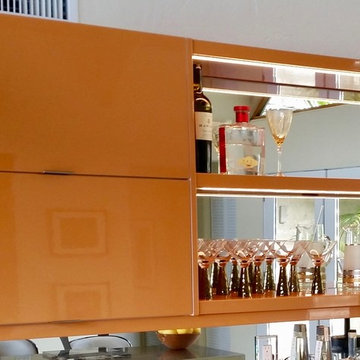
A combination of concealed and floating shelves keep the back bar functional and fun.
Einzeilige, Mittelgroße Mid-Century Hausbar mit Bartheke, flächenbündigen Schrankfronten, orangefarbenen Schränken und Rückwand aus Spiegelfliesen in Sonstige
Einzeilige, Mittelgroße Mid-Century Hausbar mit Bartheke, flächenbündigen Schrankfronten, orangefarbenen Schränken und Rückwand aus Spiegelfliesen in Sonstige

A close friend of one of our owners asked for some help, inspiration, and advice in developing an area in the mezzanine level of their commercial office/shop so that they could entertain friends, family, and guests. They wanted a bar area, a poker area, and seating area in a large open lounge space. So although this was not a full-fledged Four Elements project, it involved a Four Elements owner's design ideas and handiwork, a few Four Elements sub-trades, and a lot of personal time to help bring it to fruition. You will recognize similar design themes as used in the Four Elements office like barn-board features, live edge wood counter-tops, and specialty LED lighting seen in many of our projects. And check out the custom poker table and beautiful rope/beam light fixture constructed by our very own Peter Russell. What a beautiful and cozy space!
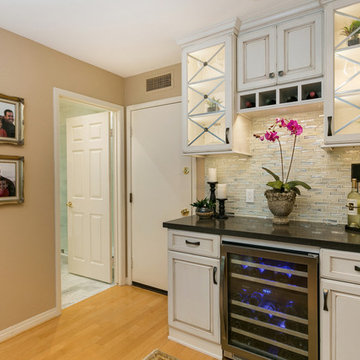
The old wine bar took up to much space and was out dated. A new refreshed look with a bit of bling helps to add a focal point to the room. The wine bar and powder room are adjacent to one another so creating a cohesive, elegant look was needed. The wine bar cabinets are glazed, distressed and antiqued to create an old world feel. This is balanced with iridescent tile so the look doesn't feel to rustic. The powder room is marble using different sizes for interest, and accented with a feature wall of marble mosaic. A mirrored tile is used in the shower to complete the elegant look.
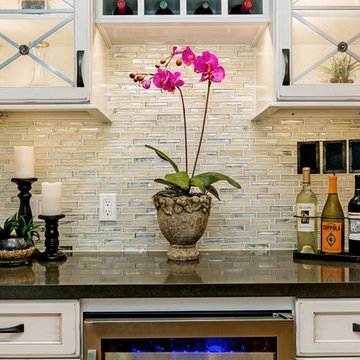
The old wine bar took up to much space and was out dated. A new refreshed look with a bit of bling helps to add a focal point to the room. The wine bar and powder room are adjacent to one another so creating a cohesive, elegant look was needed. The wine bar cabinets are glazed, distressed and antiqued to create an old world feel. This is balanced with iridescent tile so the look doesn't feel to rustic. The powder room is marble using different sizes for interest, and accented with a feature wall of marble mosaic. A mirrored tile is used in the shower to complete the elegant look.
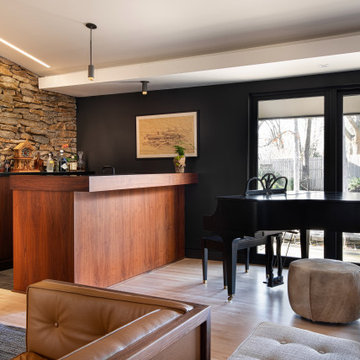
Zweizeilige, Mittelgroße Retro Hausbar mit Bartresen, Unterbauwaschbecken, flächenbündigen Schrankfronten, orangefarbenen Schränken, Laminat-Arbeitsplatte und schwarzer Arbeitsplatte in Kansas City

A bar provides seating as well as a division between the game room and kitchen area.
Photo by: Daniel Contelmo Jr.
Mittelgroße Landhaus Hausbar in U-Form mit Bartheke, Schrankfronten mit vertiefter Füllung, Schränken im Used-Look, Granit-Arbeitsplatte, Rückwand aus Steinfliesen und dunklem Holzboden in New York
Mittelgroße Landhaus Hausbar in U-Form mit Bartheke, Schrankfronten mit vertiefter Füllung, Schränken im Used-Look, Granit-Arbeitsplatte, Rückwand aus Steinfliesen und dunklem Holzboden in New York
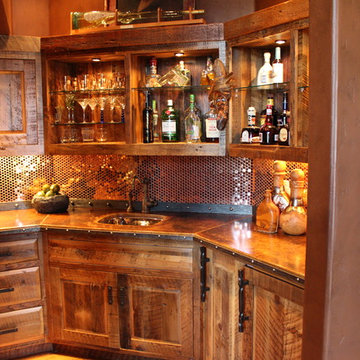
Mittelgroße Hausbar in L-Form mit Bartresen, Unterbauwaschbecken, profilierten Schrankfronten, Schränken im Used-Look, Betonarbeitsplatte, bunter Rückwand, Rückwand aus Metallfliesen und dunklem Holzboden in Sonstige
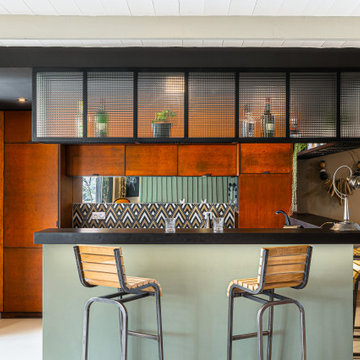
Moderne Hausbar in U-Form mit flächenbündigen Schrankfronten, orangefarbenen Schränken, bunter Rückwand, beigem Boden und schwarzer Arbeitsplatte in Sonstige
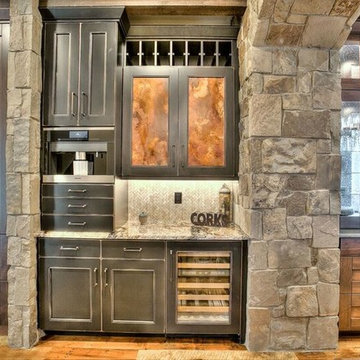
Einzeilige, Mittelgroße Urige Hausbar ohne Waschbecken mit Bartresen, Schrankfronten im Shaker-Stil, Schränken im Used-Look, Granit-Arbeitsplatte, Küchenrückwand in Grau, Rückwand aus Steinfliesen, braunem Holzboden und braunem Boden in Orange County
Hausbar mit Schränken im Used-Look und orangefarbenen Schränken Ideen und Design
1