Hausbar mit Schrankfronten im Shaker-Stil und profilierten Schrankfronten Ideen und Design
Suche verfeinern:
Budget
Sortieren nach:Heute beliebt
81 – 100 von 12.274 Fotos
1 von 3
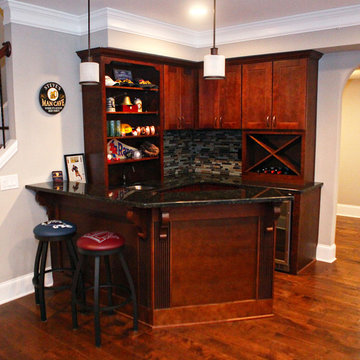
Small corner bar, shaker style cabinets, large wine rack X box, under cabinet appliances, mosaic glass linear tile backsplash, standard corbels, fluted details
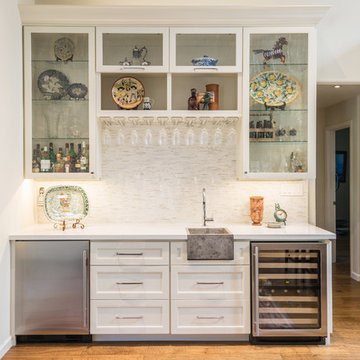
Einzeilige Klassische Hausbar mit Bartresen, Schrankfronten im Shaker-Stil und weißen Schränken in Phoenix
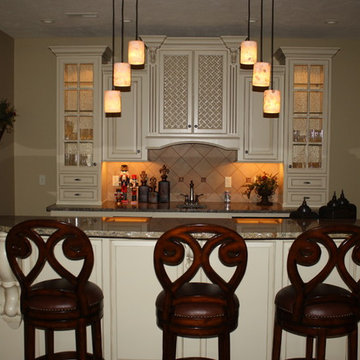
Einzeilige, Mittelgroße Klassische Hausbar mit Bartheke, Unterbauwaschbecken, profilierten Schrankfronten, weißen Schränken, Granit-Arbeitsplatte, Küchenrückwand in Beige, Rückwand aus Keramikfliesen und Keramikboden in Sonstige
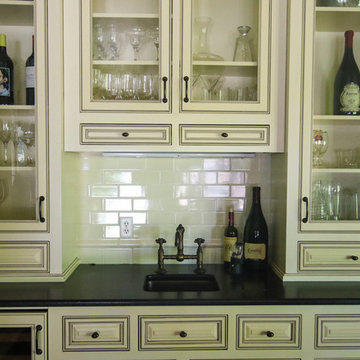
Abbie Parr
Einzeilige, Mittelgroße Klassische Hausbar mit Bartresen, Unterbauwaschbecken, profilierten Schrankfronten, weißen Schränken, Mineralwerkstoff-Arbeitsplatte, Küchenrückwand in Weiß und Rückwand aus Metrofliesen in Portland
Einzeilige, Mittelgroße Klassische Hausbar mit Bartresen, Unterbauwaschbecken, profilierten Schrankfronten, weißen Schränken, Mineralwerkstoff-Arbeitsplatte, Küchenrückwand in Weiß und Rückwand aus Metrofliesen in Portland

Dan Murdoch, Murdoch & Company, Inc.
Einzeilige Klassische Hausbar mit Bartresen, Einbauwaschbecken, profilierten Schrankfronten, blauen Schränken, Arbeitsplatte aus Holz, dunklem Holzboden und brauner Arbeitsplatte in New York
Einzeilige Klassische Hausbar mit Bartresen, Einbauwaschbecken, profilierten Schrankfronten, blauen Schränken, Arbeitsplatte aus Holz, dunklem Holzboden und brauner Arbeitsplatte in New York
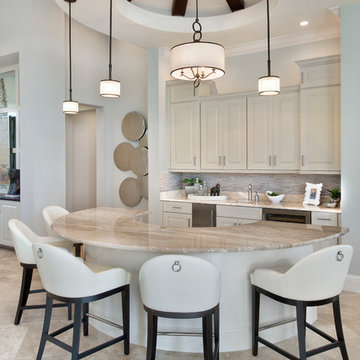
Interior design by SOCO Interiors. Photography by Giovanni. Built by Stock Development.
Klassische Hausbar mit Bartheke, Unterbauwaschbecken, profilierten Schrankfronten, beigen Schränken, bunter Rückwand und beigem Boden in Miami
Klassische Hausbar mit Bartheke, Unterbauwaschbecken, profilierten Schrankfronten, beigen Schränken, bunter Rückwand und beigem Boden in Miami

Einzeilige, Kleine Rustikale Hausbar mit Bartresen, Unterbauwaschbecken, profilierten Schrankfronten, hellbraunen Holzschränken, Granit-Arbeitsplatte, bunter Rückwand, Rückwand aus Stein und Teppichboden in Seattle

This small morning kitchen in the master bedroom is full of functionality in a tiny space. A trough sink and bar faucet are next to a built in refrigerator and coffee maker.
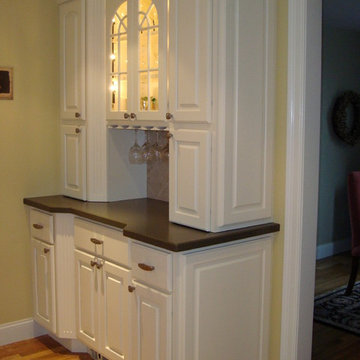
Einzeilige, Kleine Klassische Hausbar mit Unterbauwaschbecken, profilierten Schrankfronten, weißen Schränken, Laminat-Arbeitsplatte, hellem Holzboden, Bartresen, Küchenrückwand in Beige und Rückwand aus Keramikfliesen in Portland Maine
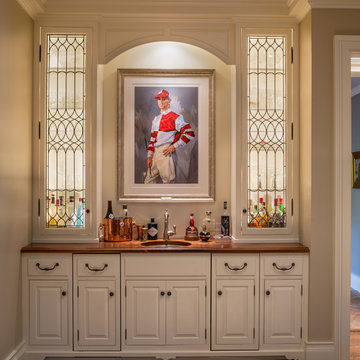
Angle Eye Photography
Große, Einzeilige Klassische Hausbar mit braunem Holzboden, Bartresen, Unterbauwaschbecken, profilierten Schrankfronten, Arbeitsplatte aus Holz und brauner Arbeitsplatte in Philadelphia
Große, Einzeilige Klassische Hausbar mit braunem Holzboden, Bartresen, Unterbauwaschbecken, profilierten Schrankfronten, Arbeitsplatte aus Holz und brauner Arbeitsplatte in Philadelphia

Klassische Hausbar in L-Form mit Bartresen, Schrankfronten im Shaker-Stil, Schränken im Used-Look, Rückwand aus Holz und grauem Boden in Houston

The butler's pantry is lined in deep blue cabinets with intricate details on the glass doors. The ceiling is also lined in wood panels to make the space and enclosed jewel. Interior Design by Ashley Whitakker.

Removing the wall between the old kitchen and great room allowed room for two islands, work flow and storage. A beverage center and banquet seating was added to the breakfast nook. The laundry/mud room matches the new kitchen and includes a step in pantry.

This large space did not function well for this family of 6. The cabinetry they had did not go to the ceiling and offered very poor storage options. The island that existed was tiny in comparrison to the space.
By taking the cabinets to the ceiling, enlarging the island and adding large pantry's we were able to achieve the storage needed. Then the fun began, all of the decorative details that make this space so stunning. Beautiful tile for the backsplash and a custom metal hood. Lighting and hardware to complement the hood.
Then, the vintage runner and natural wood elements to make the space feel more homey.

Design: Hartford House Design & Build
PC: Nick Sorensen
Einzeilige, Mittelgroße Moderne Hausbar mit Schrankfronten im Shaker-Stil, blauen Schränken, Quarzit-Arbeitsplatte, Küchenrückwand in Weiß, Rückwand aus Backstein, hellem Holzboden, beigem Boden und weißer Arbeitsplatte in Phoenix
Einzeilige, Mittelgroße Moderne Hausbar mit Schrankfronten im Shaker-Stil, blauen Schränken, Quarzit-Arbeitsplatte, Küchenrückwand in Weiß, Rückwand aus Backstein, hellem Holzboden, beigem Boden und weißer Arbeitsplatte in Phoenix

Einzeilige, Mittelgroße Klassische Hausbar ohne Waschbecken mit Bartresen, Schrankfronten im Shaker-Stil, weißen Schränken, Granit-Arbeitsplatte, Küchenrückwand in Weiß, Rückwand aus Metrofliesen, braunem Holzboden, braunem Boden und grauer Arbeitsplatte in Bridgeport
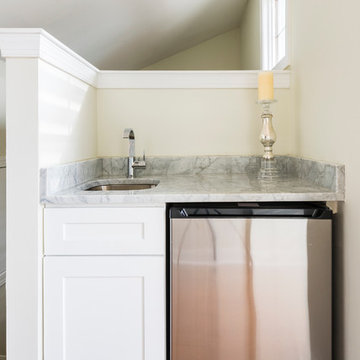
3rd Floor wet bar off of roof deck
Photo: Jaime Alverez
Zweizeilige, Kleine Klassische Hausbar mit Bartresen, Schrankfronten im Shaker-Stil, weißen Schränken, Marmor-Arbeitsplatte, Küchenrückwand in Weiß und dunklem Holzboden in Philadelphia
Zweizeilige, Kleine Klassische Hausbar mit Bartresen, Schrankfronten im Shaker-Stil, weißen Schränken, Marmor-Arbeitsplatte, Küchenrückwand in Weiß und dunklem Holzboden in Philadelphia
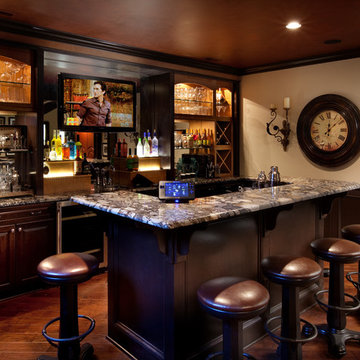
J.E. Evans
Zweizeilige Klassische Hausbar mit dunklem Holzboden, Bartheke, profilierten Schrankfronten, dunklen Holzschränken, braunem Boden und bunter Arbeitsplatte in Kolumbus
Zweizeilige Klassische Hausbar mit dunklem Holzboden, Bartheke, profilierten Schrankfronten, dunklen Holzschränken, braunem Boden und bunter Arbeitsplatte in Kolumbus
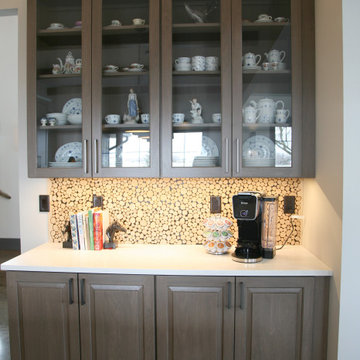
The wood tile backsplash brings an earthy element to the kitchen and adds a fun flavor to the beverage service area. The homeowner is a woodworker and this feature installation is his artwork on display!
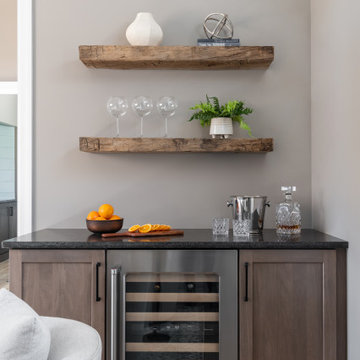
Mittelgroße Klassische Hausbar mit trockener Bar, Schrankfronten im Shaker-Stil, braunen Schränken, Quarzwerkstein-Arbeitsplatte, braunem Holzboden, braunem Boden und schwarzer Arbeitsplatte in St. Louis
Hausbar mit Schrankfronten im Shaker-Stil und profilierten Schrankfronten Ideen und Design
5