Hausbar mit Schrankfronten mit vertiefter Füllung und unterschiedlichen Schrankfarben Ideen und Design
Suche verfeinern:
Budget
Sortieren nach:Heute beliebt
41 – 60 von 4.248 Fotos
1 von 3
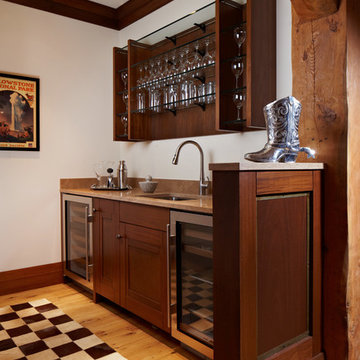
Einzeilige, Mittelgroße Rustikale Hausbar mit Bartresen, Unterbauwaschbecken, dunklen Holzschränken, braunem Holzboden, Quarzwerkstein-Arbeitsplatte, braunem Boden und Schrankfronten mit vertiefter Füllung in Sonstige
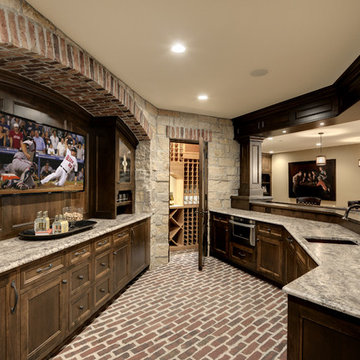
Spacecrafting/Architectural Photography
Zweizeilige, Geräumige Klassische Hausbar mit Backsteinboden, Bartheke, Unterbauwaschbecken, Schrankfronten mit vertiefter Füllung, dunklen Holzschränken und rotem Boden in Minneapolis
Zweizeilige, Geräumige Klassische Hausbar mit Backsteinboden, Bartheke, Unterbauwaschbecken, Schrankfronten mit vertiefter Füllung, dunklen Holzschränken und rotem Boden in Minneapolis

Photo- Neil Rashba
Einzeilige Klassische Hausbar mit dunklem Holzboden, Bartresen, Unterbauwaschbecken, weißen Schränken, Schrankfronten mit vertiefter Füllung und Speckstein-Arbeitsplatte in Jacksonville
Einzeilige Klassische Hausbar mit dunklem Holzboden, Bartresen, Unterbauwaschbecken, weißen Schränken, Schrankfronten mit vertiefter Füllung und Speckstein-Arbeitsplatte in Jacksonville

Einzeilige, Kleine Klassische Hausbar mit Bartresen, Unterbauwaschbecken, Schrankfronten mit vertiefter Füllung, schwarzen Schränken, Laminat-Arbeitsplatte, bunter Rückwand und braunem Holzboden in Orlando
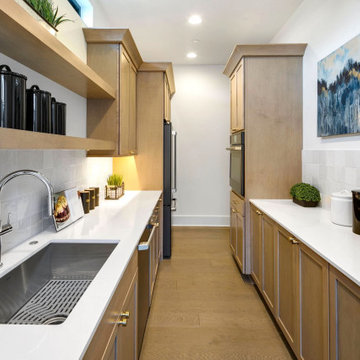
Zweizeilige, Kleine Landhaus Hausbar mit Unterbauwaschbecken, Schrankfronten mit vertiefter Füllung, hellbraunen Holzschränken, Küchenrückwand in Weiß, Rückwand aus Keramikfliesen, braunem Holzboden und weißer Arbeitsplatte in Seattle
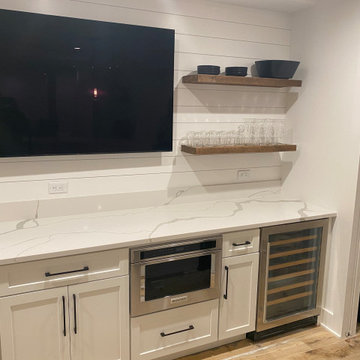
Special Additions - Bar
Dura Supreme Cabinetry
Hudson Door
White
Mittelgroße Klassische Hausbar in U-Form mit Bartresen, Unterbauwaschbecken, Schrankfronten mit vertiefter Füllung, weißen Schränken, Quarzwerkstein-Arbeitsplatte, Küchenrückwand in Weiß, Rückwand aus Holzdielen, hellem Holzboden, braunem Boden und weißer Arbeitsplatte in Newark
Mittelgroße Klassische Hausbar in U-Form mit Bartresen, Unterbauwaschbecken, Schrankfronten mit vertiefter Füllung, weißen Schränken, Quarzwerkstein-Arbeitsplatte, Küchenrückwand in Weiß, Rückwand aus Holzdielen, hellem Holzboden, braunem Boden und weißer Arbeitsplatte in Newark

Inspired by the iconic American farmhouse, this transitional home blends a modern sense of space and living with traditional form and materials. Details are streamlined and modernized, while the overall form echoes American nastolgia. Past the expansive and welcoming front patio, one enters through the element of glass tying together the two main brick masses.
The airiness of the entry glass wall is carried throughout the home with vaulted ceilings, generous views to the outside and an open tread stair with a metal rail system. The modern openness is balanced by the traditional warmth of interior details, including fireplaces, wood ceiling beams and transitional light fixtures, and the restrained proportion of windows.
The home takes advantage of the Colorado sun by maximizing the southern light into the family spaces and Master Bedroom, orienting the Kitchen, Great Room and informal dining around the outdoor living space through views and multi-slide doors, the formal Dining Room spills out to the front patio through a wall of French doors, and the 2nd floor is dominated by a glass wall to the front and a balcony to the rear.
As a home for the modern family, it seeks to balance expansive gathering spaces throughout all three levels, both indoors and out, while also providing quiet respites such as the 5-piece Master Suite flooded with southern light, the 2nd floor Reading Nook overlooking the street, nestled between the Master and secondary bedrooms, and the Home Office projecting out into the private rear yard. This home promises to flex with the family looking to entertain or stay in for a quiet evening.
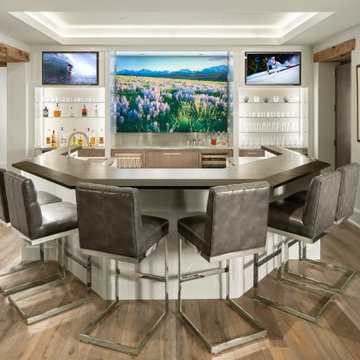
Large home bar designed for multi generation family gatherings. Combining rustic white oak cabinetry and flooring with a high gloss lacquer finish creates the modern rustic design the client dreamed of. Wenge & Stainless steel bar top.
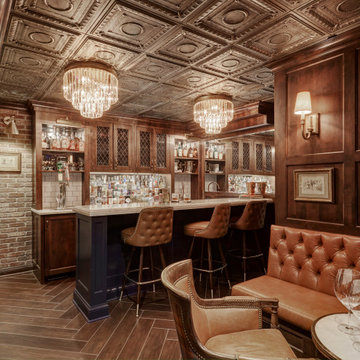
Zweizeilige Klassische Hausbar mit Schrankfronten mit vertiefter Füllung, dunklen Holzschränken, Küchenrückwand in Weiß, Rückwand aus Metrofliesen, braunem Boden und weißer Arbeitsplatte in Chicago

Our clients were living in a Northwood Hills home in Dallas that was built in 1968. Some updates had been done but none really to the main living areas in the front of the house. They love to entertain and do so frequently but the layout of their house wasn’t very functional. There was a galley kitchen, which was mostly shut off to the rest of the home. They were not using the formal living and dining room in front of your house, so they wanted to see how this space could be better utilized. They wanted to create a more open and updated kitchen space that fits their lifestyle. One idea was to turn part of this space into an office, utilizing the bay window with the view out of the front of the house. Storage was also a necessity, as they entertain often and need space for storing those items they use for entertaining. They would also like to incorporate a wet bar somewhere!
We demoed the brick and paneling from all of the existing walls and put up drywall. The openings on either side of the fireplace and through the entryway were widened and the kitchen was completely opened up. The fireplace surround is changed to a modern Emser Esplanade Trail tile, versus the chunky rock it was previously. The ceiling was raised and leveled out and the beams were removed throughout the entire area. Beautiful Olympus quartzite countertops were installed throughout the kitchen and butler’s pantry with white Chandler cabinets and Grace 4”x12” Bianco tile backsplash. A large two level island with bar seating for guests was built to create a little separation between the kitchen and dining room. Contrasting black Chandler cabinets were used for the island, as well as for the bar area, all with the same 6” Emtek Alexander pulls. A Blanco low divide metallic gray kitchen sink was placed in the center of the island with a Kohler Bellera kitchen faucet in vibrant stainless. To finish off the look three Iconic Classic Globe Small Pendants in Antiqued Nickel pendant lights were hung above the island. Black Supreme granite countertops with a cool leathered finish were installed in the wet bar, The backsplash is Choice Fawn gloss 4x12” tile, which created a little different look than in the kitchen. A hammered copper Hayden square sink was installed in the bar, giving it that cool bar feel with the black Chandler cabinets. Off the kitchen was a laundry room and powder bath that were also updated. They wanted to have a little fun with these spaces, so the clients chose a geometric black and white Bella Mori 9x9” porcelain tile. Coordinating black and white polka dot wallpaper was installed in the laundry room and a fun floral black and white wallpaper in the powder bath. A dark bronze Metal Mirror with a shelf was installed above the porcelain pedestal sink with simple floating black shelves for storage.
Their butlers pantry, the added storage space, and the overall functionality has made entertaining so much easier and keeps unwanted things out of sight, whether the guests are sitting at the island or at the wet bar! The clients absolutely love their new space and the way in which has transformed their lives and really love entertaining even more now!
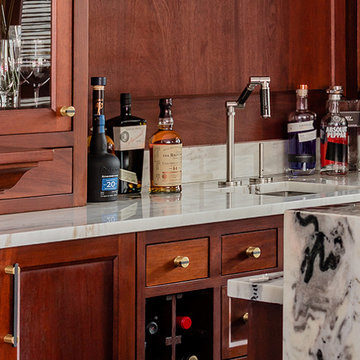
Einzeilige, Große Klassische Hausbar mit Bartresen, Unterbauwaschbecken, Schrankfronten mit vertiefter Füllung, dunklen Holzschränken, Marmor-Arbeitsplatte, Küchenrückwand in Schwarz, Rückwand aus Holz, Keramikboden, braunem Boden und grauer Arbeitsplatte in Boston

214 Photography
Custom Cabinets
Einzeilige Maritime Hausbar ohne Waschbecken mit grauen Schränken, weißer Arbeitsplatte, Schrankfronten mit vertiefter Füllung, Küchenrückwand in Beige, braunem Boden und braunem Holzboden in Atlanta
Einzeilige Maritime Hausbar ohne Waschbecken mit grauen Schränken, weißer Arbeitsplatte, Schrankfronten mit vertiefter Füllung, Küchenrückwand in Beige, braunem Boden und braunem Holzboden in Atlanta
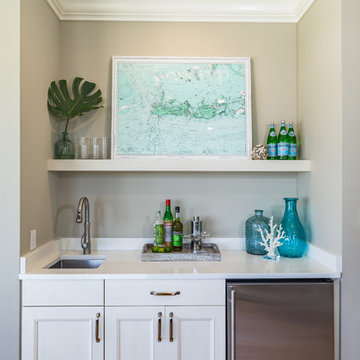
Folland Photography
Einzeilige Maritime Hausbar mit Bartresen, Unterbauwaschbecken, Schrankfronten mit vertiefter Füllung, weißen Schränken, hellem Holzboden und weißer Arbeitsplatte in Miami
Einzeilige Maritime Hausbar mit Bartresen, Unterbauwaschbecken, Schrankfronten mit vertiefter Füllung, weißen Schränken, hellem Holzboden und weißer Arbeitsplatte in Miami
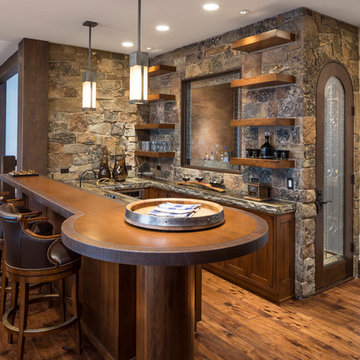
Mittelgroße Rustikale Hausbar in U-Form mit dunklen Holzschränken, Rückwand aus Steinfliesen, braunem Holzboden, brauner Arbeitsplatte, Bartheke, Schrankfronten mit vertiefter Füllung, Arbeitsplatte aus Holz, Küchenrückwand in Braun und braunem Boden in Salt Lake City

Einzeilige, Mittelgroße Klassische Hausbar mit Bartresen, Unterbauwaschbecken, Schrankfronten mit vertiefter Füllung, dunklen Holzschränken, Granit-Arbeitsplatte, bunter Rückwand, Rückwand aus Mosaikfliesen, Teppichboden, beigem Boden und grauer Arbeitsplatte in Washington, D.C.
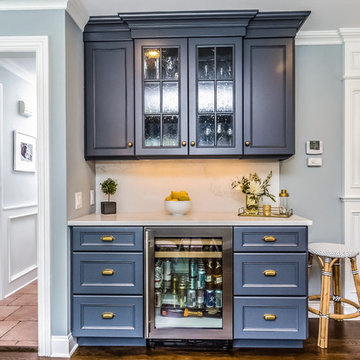
Einzeilige, Mittelgroße Klassische Hausbar mit Bartresen, Schrankfronten mit vertiefter Füllung, blauen Schränken, Marmor-Arbeitsplatte, Küchenrückwand in Weiß, Rückwand aus Marmor, dunklem Holzboden und braunem Boden in New York
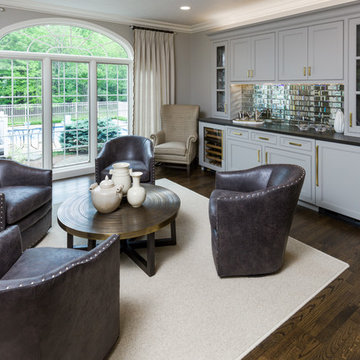
Einzeilige, Mittelgroße Klassische Hausbar mit Bartresen, Schrankfronten mit vertiefter Füllung, grauen Schränken, Küchenrückwand in Schwarz, Rückwand aus Metrofliesen und dunklem Holzboden in Cleveland

Mittelgroße, Einzeilige Moderne Hausbar mit Bartresen, Unterbauwaschbecken, grauen Schränken, Arbeitsplatte aus Holz, Küchenrückwand in Grau, Rückwand aus Glasfliesen, braunem Holzboden, braunem Boden, brauner Arbeitsplatte und Schrankfronten mit vertiefter Füllung in Sonstige
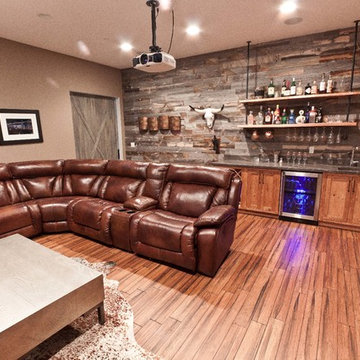
Einzeilige, Mittelgroße Rustikale Hausbar mit Bartresen, Unterbauwaschbecken, Schrankfronten mit vertiefter Füllung, hellbraunen Holzschränken, Marmor-Arbeitsplatte, Bambusparkett und Küchenrückwand in Grau in San Francisco
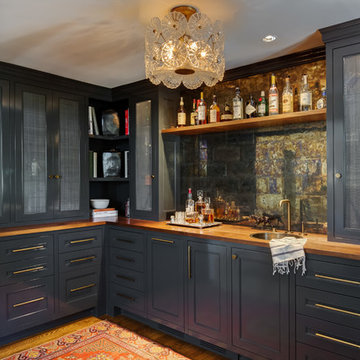
Klassische Hausbar in L-Form mit Bartresen, Einbauwaschbecken, Schrankfronten mit vertiefter Füllung, blauen Schränken, Arbeitsplatte aus Holz, Rückwand aus Spiegelfliesen und brauner Arbeitsplatte in Portland
Hausbar mit Schrankfronten mit vertiefter Füllung und unterschiedlichen Schrankfarben Ideen und Design
3