Hausbar mit Schrankfronten mit vertiefter Füllung und unterschiedlichen Schrankfarben Ideen und Design
Suche verfeinern:
Budget
Sortieren nach:Heute beliebt
81 – 100 von 4.248 Fotos
1 von 3
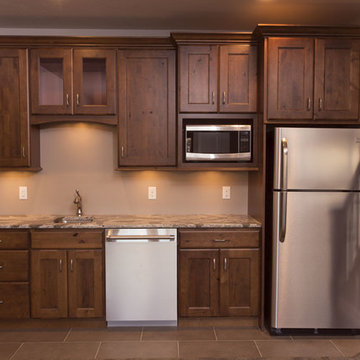
This bar was created with StarMark Cabinetry's Medina door style in Alder in a new cabinet color called Rye. Cambria countertops. Lapour Photography
Einzeilige, Mittelgroße Klassische Hausbar mit Bartresen, Unterbauwaschbecken, Schrankfronten mit vertiefter Füllung und braunen Schränken in Sonstige
Einzeilige, Mittelgroße Klassische Hausbar mit Bartresen, Unterbauwaschbecken, Schrankfronten mit vertiefter Füllung und braunen Schränken in Sonstige
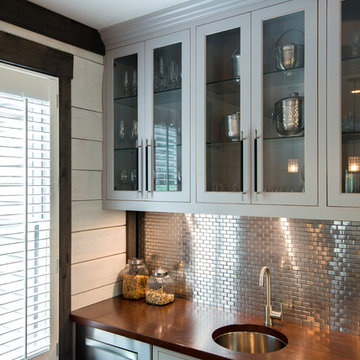
The family room wet bar features a custom cabinetry and countertop, a metallic tile backsplash, glass front doors, and an undermount sink.
Mittelgroße Klassische Hausbar mit Bartresen, Unterbauwaschbecken, Schrankfronten mit vertiefter Füllung, grauen Schränken, Arbeitsplatte aus Holz, braunem Holzboden, Küchenrückwand in Grau, Rückwand aus Metallfliesen und braunem Boden in Cincinnati
Mittelgroße Klassische Hausbar mit Bartresen, Unterbauwaschbecken, Schrankfronten mit vertiefter Füllung, grauen Schränken, Arbeitsplatte aus Holz, braunem Holzboden, Küchenrückwand in Grau, Rückwand aus Metallfliesen und braunem Boden in Cincinnati
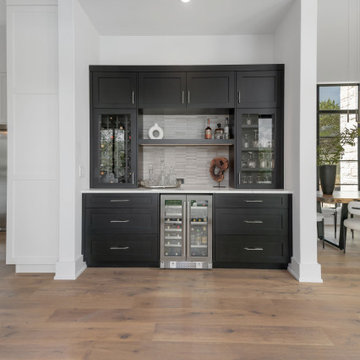
An open design seamlessly connects main living spaces, showcasing a timeless black-and-white contrast with a subtle dance of wood tones.
Mittelgroße Moderne Hausbar mit trockener Bar, Schrankfronten mit vertiefter Füllung, schwarzen Schränken, Quarzit-Arbeitsplatte, Küchenrückwand in Weiß, Rückwand aus Steinfliesen, hellem Holzboden, braunem Boden und weißer Arbeitsplatte in Sonstige
Mittelgroße Moderne Hausbar mit trockener Bar, Schrankfronten mit vertiefter Füllung, schwarzen Schränken, Quarzit-Arbeitsplatte, Küchenrückwand in Weiß, Rückwand aus Steinfliesen, hellem Holzboden, braunem Boden und weißer Arbeitsplatte in Sonstige

It's pure basement envy when you see this grown up remodel that transformed an entire basement from playroom to a serene space comfortable for entertaining, lounging and family activities. The remodeled basement includes zones for watching TV, playing pool, mixing drinks, gaming and table activities as well as a three-quarter bath, guest room and ample storage. Enjoy this Red House Remodel!
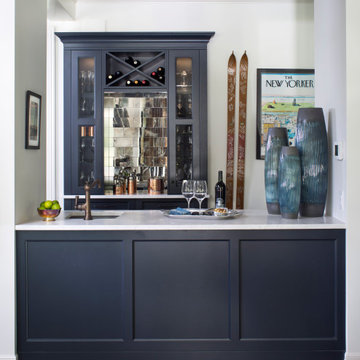
Zweizeilige, Mittelgroße Klassische Hausbar mit Bartresen, Unterbauwaschbecken, Schrankfronten mit vertiefter Füllung, blauen Schränken, Marmor-Arbeitsplatte, Küchenrückwand in Grau, Rückwand aus Spiegelfliesen, dunklem Holzboden, braunem Boden und weißer Arbeitsplatte in Denver
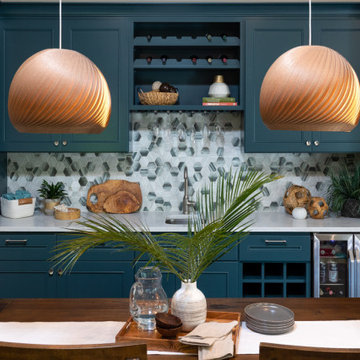
Einzeilige, Mittelgroße Klassische Hausbar mit Bartresen, Unterbauwaschbecken, Schrankfronten mit vertiefter Füllung, blauen Schränken, Mineralwerkstoff-Arbeitsplatte, Küchenrückwand in Blau, Rückwand aus Keramikfliesen und weißer Arbeitsplatte in San Francisco

The built-ins on the opposite side of the breakfast area were mainly used for overflow storage and the client was in need of space specifically for wine and entertaining. The breakfast table was rarely used and we wanted to create a banquette space for casual seating and wine tasting.
The new wine column provides plenty of storage for this client’s collection, and floor to ceiling cabinetry store drinking glasses, extra place settings, and holiday/party décor. The banquette is perfectly placed under the windows for resting while cooking, reading, or a few additional guests.
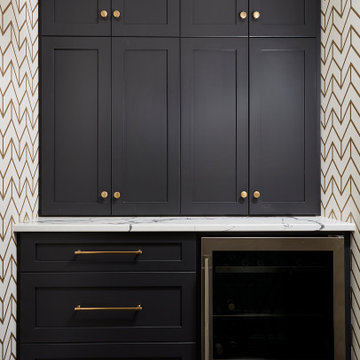
Photography: Alyssa Lee Photography
Mittelgroße Klassische Hausbar mit Schrankfronten mit vertiefter Füllung, schwarzen Schränken, Porzellan-Bodenfliesen, grauem Boden und weißer Arbeitsplatte in Minneapolis
Mittelgroße Klassische Hausbar mit Schrankfronten mit vertiefter Füllung, schwarzen Schränken, Porzellan-Bodenfliesen, grauem Boden und weißer Arbeitsplatte in Minneapolis
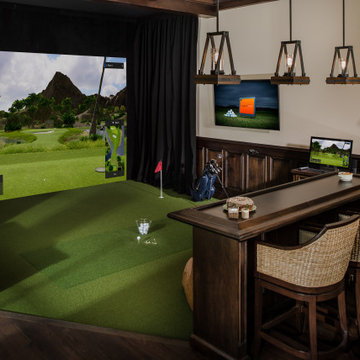
Man Cave/She Shed
Große Klassische Hausbar mit Bartheke, Schrankfronten mit vertiefter Füllung, dunklen Holzschränken, bunter Rückwand, dunklem Holzboden, braunem Boden, bunter Arbeitsplatte, Quarzwerkstein-Arbeitsplatte und Rückwand aus Quarzwerkstein in Orlando
Große Klassische Hausbar mit Bartheke, Schrankfronten mit vertiefter Füllung, dunklen Holzschränken, bunter Rückwand, dunklem Holzboden, braunem Boden, bunter Arbeitsplatte, Quarzwerkstein-Arbeitsplatte und Rückwand aus Quarzwerkstein in Orlando
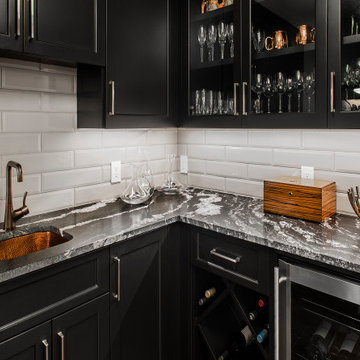
Our clients were living in a Northwood Hills home in Dallas that was built in 1968. Some updates had been done but none really to the main living areas in the front of the house. They love to entertain and do so frequently but the layout of their house wasn’t very functional. There was a galley kitchen, which was mostly shut off to the rest of the home. They were not using the formal living and dining room in front of your house, so they wanted to see how this space could be better utilized. They wanted to create a more open and updated kitchen space that fits their lifestyle. One idea was to turn part of this space into an office, utilizing the bay window with the view out of the front of the house. Storage was also a necessity, as they entertain often and need space for storing those items they use for entertaining. They would also like to incorporate a wet bar somewhere!
We demoed the brick and paneling from all of the existing walls and put up drywall. The openings on either side of the fireplace and through the entryway were widened and the kitchen was completely opened up. The fireplace surround is changed to a modern Emser Esplanade Trail tile, versus the chunky rock it was previously. The ceiling was raised and leveled out and the beams were removed throughout the entire area. Beautiful Olympus quartzite countertops were installed throughout the kitchen and butler’s pantry with white Chandler cabinets and Grace 4”x12” Bianco tile backsplash. A large two level island with bar seating for guests was built to create a little separation between the kitchen and dining room. Contrasting black Chandler cabinets were used for the island, as well as for the bar area, all with the same 6” Emtek Alexander pulls. A Blanco low divide metallic gray kitchen sink was placed in the center of the island with a Kohler Bellera kitchen faucet in vibrant stainless. To finish off the look three Iconic Classic Globe Small Pendants in Antiqued Nickel pendant lights were hung above the island. Black Supreme granite countertops with a cool leathered finish were installed in the wet bar, The backsplash is Choice Fawn gloss 4x12” tile, which created a little different look than in the kitchen. A hammered copper Hayden square sink was installed in the bar, giving it that cool bar feel with the black Chandler cabinets. Off the kitchen was a laundry room and powder bath that were also updated. They wanted to have a little fun with these spaces, so the clients chose a geometric black and white Bella Mori 9x9” porcelain tile. Coordinating black and white polka dot wallpaper was installed in the laundry room and a fun floral black and white wallpaper in the powder bath. A dark bronze Metal Mirror with a shelf was installed above the porcelain pedestal sink with simple floating black shelves for storage.
Their butlers pantry, the added storage space, and the overall functionality has made entertaining so much easier and keeps unwanted things out of sight, whether the guests are sitting at the island or at the wet bar! The clients absolutely love their new space and the way in which has transformed their lives and really love entertaining even more now!

Lower Level Bar
Zweizeilige, Mittelgroße Klassische Hausbar mit Bartresen, Unterbauwaschbecken, Schrankfronten mit vertiefter Füllung, grauen Schränken, Quarzit-Arbeitsplatte, Küchenrückwand in Braun, Rückwand aus Mosaikfliesen, hellem Holzboden, braunem Boden und weißer Arbeitsplatte in Minneapolis
Zweizeilige, Mittelgroße Klassische Hausbar mit Bartresen, Unterbauwaschbecken, Schrankfronten mit vertiefter Füllung, grauen Schränken, Quarzit-Arbeitsplatte, Küchenrückwand in Braun, Rückwand aus Mosaikfliesen, hellem Holzboden, braunem Boden und weißer Arbeitsplatte in Minneapolis
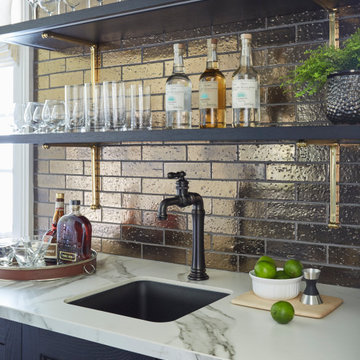
The light filled space has large windows and four doors, but works well in the strategically configured floor plan. Generous wall trim, exquisite light fixtures and modern stools create a warm ambiance. In the words of the homeowner, “it is beyond our dreams”.

Einzeilige, Mittelgroße Klassische Hausbar ohne Waschbecken mit Schrankfronten mit vertiefter Füllung, blauen Schränken, Quarzit-Arbeitsplatte, Küchenrückwand in Weiß, Rückwand aus Keramikfliesen, hellem Holzboden, beigem Boden und weißer Arbeitsplatte in Austin

Bob Narod
Zweizeilige Klassische Hausbar mit Bartheke, Schrankfronten mit vertiefter Füllung, dunklen Holzschränken, Küchenrückwand in Braun, beigem Boden und brauner Arbeitsplatte in Washington, D.C.
Zweizeilige Klassische Hausbar mit Bartheke, Schrankfronten mit vertiefter Füllung, dunklen Holzschränken, Küchenrückwand in Braun, beigem Boden und brauner Arbeitsplatte in Washington, D.C.
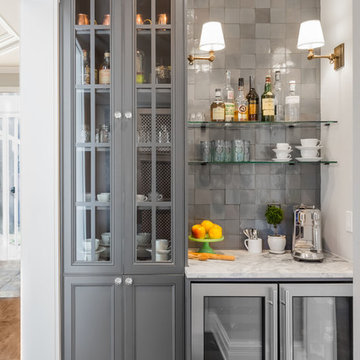
Custom Cabinets: Acadia Cabinets
Backsplash: Cle Tile
Beverage Refrigerator: Albert Lee
Sconces: Shades of Light
Kleine, Einzeilige Stilmix Hausbar mit Schrankfronten mit vertiefter Füllung, grauen Schränken, Quarzit-Arbeitsplatte, Küchenrückwand in Grau, Rückwand aus Terrakottafliesen, braunem Holzboden, braunem Boden, weißer Arbeitsplatte und Bartresen in Seattle
Kleine, Einzeilige Stilmix Hausbar mit Schrankfronten mit vertiefter Füllung, grauen Schränken, Quarzit-Arbeitsplatte, Küchenrückwand in Grau, Rückwand aus Terrakottafliesen, braunem Holzboden, braunem Boden, weißer Arbeitsplatte und Bartresen in Seattle
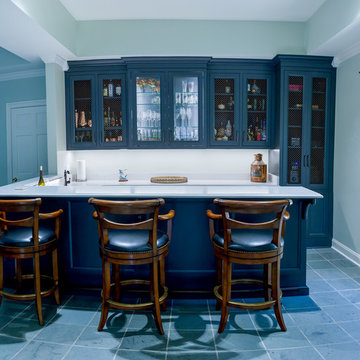
The Wood-Mode Custom Cabinetry and Sub-Zero Appliances complement the elegance of this traditional in home wet bar. The Tiffany Recessed Cabinet Doors are finished in a Navy Vintage Opaque. The Glass Door option brings a certain distinction to the room. The copper pull knobs and wire mesh inserts accents add elegance and style to this space. Pair that with the undercounter Sub-Zero Refrigerator & Wine Cooler, plus the Kitchen Aid Ice Maker and you have the perfect setting for entertaining. The undercounter lighting reflects beautifuly on the Alpine Mist white Caesarstone Quartz countertops. The perfect add to any home.
Photo by Gage Seaux

Einzeilige, Mittelgroße Klassische Hausbar ohne Waschbecken mit Bartresen, Schrankfronten mit vertiefter Füllung, grauen Schränken, Arbeitsplatte aus Holz, bunter Rückwand, Rückwand aus Backstein, dunklem Holzboden, braunem Boden und brauner Arbeitsplatte in Philadelphia
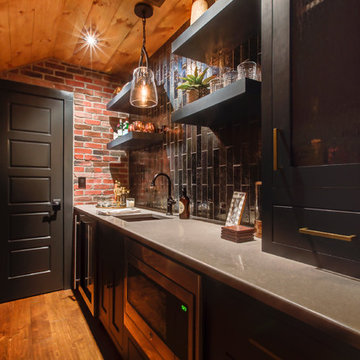
New View Photography
Mittelgroße, Einzeilige Industrial Hausbar mit Bartresen, Unterbauwaschbecken, Schrankfronten mit vertiefter Füllung, schwarzen Schränken, Quarzwerkstein-Arbeitsplatte, Küchenrückwand in Schwarz, Rückwand aus Glasfliesen, dunklem Holzboden und braunem Boden in Raleigh
Mittelgroße, Einzeilige Industrial Hausbar mit Bartresen, Unterbauwaschbecken, Schrankfronten mit vertiefter Füllung, schwarzen Schränken, Quarzwerkstein-Arbeitsplatte, Küchenrückwand in Schwarz, Rückwand aus Glasfliesen, dunklem Holzboden und braunem Boden in Raleigh
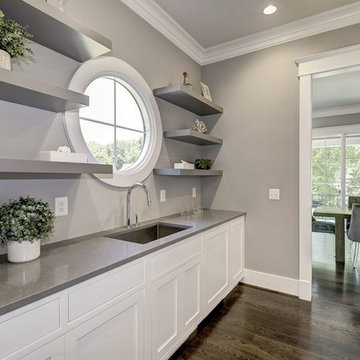
home visit
Einzeilige, Große Moderne Hausbar mit Bartresen, Unterbauwaschbecken, Schrankfronten mit vertiefter Füllung, weißen Schränken, Quarzwerkstein-Arbeitsplatte, dunklem Holzboden, braunem Boden und grauer Arbeitsplatte in Washington, D.C.
Einzeilige, Große Moderne Hausbar mit Bartresen, Unterbauwaschbecken, Schrankfronten mit vertiefter Füllung, weißen Schränken, Quarzwerkstein-Arbeitsplatte, dunklem Holzboden, braunem Boden und grauer Arbeitsplatte in Washington, D.C.
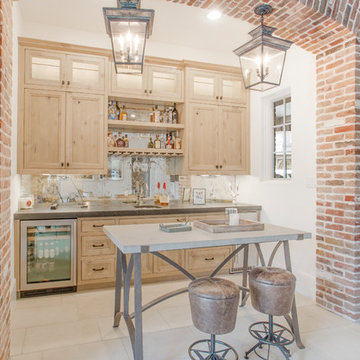
Bar Area
Einzeilige Landhaus Hausbar mit Unterbauwaschbecken, Schrankfronten mit vertiefter Füllung, hellen Holzschränken, Rückwand aus Spiegelfliesen, beigem Boden und Bartresen in Houston
Einzeilige Landhaus Hausbar mit Unterbauwaschbecken, Schrankfronten mit vertiefter Füllung, hellen Holzschränken, Rückwand aus Spiegelfliesen, beigem Boden und Bartresen in Houston
Hausbar mit Schrankfronten mit vertiefter Füllung und unterschiedlichen Schrankfarben Ideen und Design
5