Hausbar mit Unterbauwaschbecken und grauem Boden Ideen und Design
Suche verfeinern:
Budget
Sortieren nach:Heute beliebt
81 – 100 von 1.335 Fotos
1 von 3
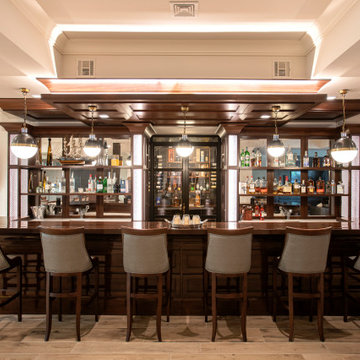
Einzeilige Klassische Hausbar mit Unterbauwaschbecken, Schrankfronten mit vertiefter Füllung, dunklen Holzschränken, Arbeitsplatte aus Holz, Keramikboden und grauem Boden in New York

This ranch was a complete renovation! We took it down to the studs and redesigned the space for this young family. We opened up the main floor to create a large kitchen with two islands and seating for a crowd and a dining nook that looks out on the beautiful front yard. We created two seating areas, one for TV viewing and one for relaxing in front of the bar area. We added a new mudroom with lots of closed storage cabinets, a pantry with a sliding barn door and a powder room for guests. We raised the ceilings by a foot and added beams for definition of the spaces. We gave the whole home a unified feel using lots of white and grey throughout with pops of orange to keep it fun.

Große Maritime Hausbar mit Bartheke, Schrankfronten im Shaker-Stil, blauen Schränken, Arbeitsplatte aus Holz, Rückwand aus Backstein, Betonboden, grauem Boden, brauner Arbeitsplatte und Unterbauwaschbecken in Minneapolis

Garage door liquor cabinet shown closed.
Große Klassische Hausbar in U-Form mit Bartheke, Unterbauwaschbecken, Schrankfronten mit vertiefter Füllung, schwarzen Schränken, Quarzwerkstein-Arbeitsplatte, Küchenrückwand in Weiß, Rückwand aus Metrofliesen, Vinylboden und grauem Boden in Minneapolis
Große Klassische Hausbar in U-Form mit Bartheke, Unterbauwaschbecken, Schrankfronten mit vertiefter Füllung, schwarzen Schränken, Quarzwerkstein-Arbeitsplatte, Küchenrückwand in Weiß, Rückwand aus Metrofliesen, Vinylboden und grauem Boden in Minneapolis

Lowell Custom Homes, Lake Geneva, WI.,
Home Coffee and Beverage Bar, open shelving, game table, open shelving, lighting, glass door refrigerator,
Große, Einzeilige Klassische Hausbar mit Unterbauwaschbecken, offenen Schränken, grauen Schränken, Quarzwerkstein-Arbeitsplatte, Küchenrückwand in Blau, Bartresen, Rückwand aus Keramikfliesen, grauem Boden und Vinylboden in Milwaukee
Große, Einzeilige Klassische Hausbar mit Unterbauwaschbecken, offenen Schränken, grauen Schränken, Quarzwerkstein-Arbeitsplatte, Küchenrückwand in Blau, Bartresen, Rückwand aus Keramikfliesen, grauem Boden und Vinylboden in Milwaukee

Tom Watson Photography
Große Moderne Hausbar mit grauem Boden, Bartheke, Unterbauwaschbecken, Laminat-Arbeitsplatte, Betonboden und grüner Arbeitsplatte in New York
Große Moderne Hausbar mit grauem Boden, Bartheke, Unterbauwaschbecken, Laminat-Arbeitsplatte, Betonboden und grüner Arbeitsplatte in New York

Mittelgroße Moderne Hausbar in U-Form mit Bartresen, Unterbauwaschbecken, Schrankfronten mit vertiefter Füllung, hellbraunen Holzschränken, Quarzwerkstein-Arbeitsplatte, Küchenrückwand in Schwarz, Rückwand aus Porzellanfliesen, Porzellan-Bodenfliesen, grauem Boden und grauer Arbeitsplatte in Minneapolis

Custom designed bar by Daniel Salzman (Salzman Design Build) and the home owner. Ann sacks glass tile for the upper shelve backs, reclaimed wood blocks for the lower bar and seating area. We used Laminam porcelain slab for the counter top to match the copper sink.

New build dreams always require a clear design vision and this 3,650 sf home exemplifies that. Our clients desired a stylish, modern aesthetic with timeless elements to create balance throughout their home. With our clients intention in mind, we achieved an open concept floor plan complimented by an eye-catching open riser staircase. Custom designed features are showcased throughout, combined with glass and stone elements, subtle wood tones, and hand selected finishes.
The entire home was designed with purpose and styled with carefully curated furnishings and decor that ties these complimenting elements together to achieve the end goal. At Avid Interior Design, our goal is to always take a highly conscious, detailed approach with our clients. With that focus for our Altadore project, we were able to create the desirable balance between timeless and modern, to make one more dream come true.

Home Bar Area
Große Eklektische Hausbar in L-Form mit Bartheke, Unterbauwaschbecken, Schrankfronten mit vertiefter Füllung, schwarzen Schränken, Arbeitsplatte aus Holz, Rückwand aus Spiegelfliesen, Betonboden, grauem Boden und brauner Arbeitsplatte in Sonstige
Große Eklektische Hausbar in L-Form mit Bartheke, Unterbauwaschbecken, Schrankfronten mit vertiefter Füllung, schwarzen Schränken, Arbeitsplatte aus Holz, Rückwand aus Spiegelfliesen, Betonboden, grauem Boden und brauner Arbeitsplatte in Sonstige

Mittelgroße Urige Hausbar in L-Form mit Bartresen, Unterbauwaschbecken, Glasfronten, dunklen Holzschränken, Speckstein-Arbeitsplatte, Betonboden und grauem Boden in Denver
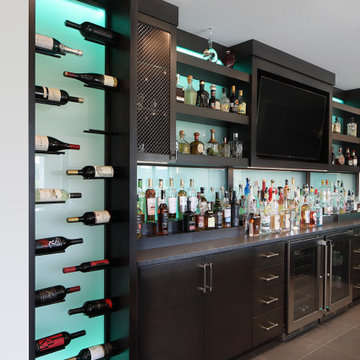
Einzeilige, Geräumige Mid-Century Hausbar mit Bartheke, Unterbauwaschbecken, Betonarbeitsplatte, Rückwand aus Glasfliesen, Porzellan-Bodenfliesen, grauem Boden und schwarzer Arbeitsplatte in Milwaukee

Einzeilige, Kleine Hausbar mit Bartresen, Unterbauwaschbecken, Schrankfronten mit vertiefter Füllung, weißen Schränken, Quarzit-Arbeitsplatte, bunter Rückwand, Rückwand aus Mosaikfliesen, hellem Holzboden, grauem Boden und grauer Arbeitsplatte in Grand Rapids

K&E Productions
Große Klassische Hausbar in U-Form mit Bartresen, Unterbauwaschbecken, Glasfronten, dunklen Holzschränken, Quarzwerkstein-Arbeitsplatte, bunter Rückwand, Rückwand aus Spiegelfliesen, Vinylboden und grauem Boden in Sonstige
Große Klassische Hausbar in U-Form mit Bartresen, Unterbauwaschbecken, Glasfronten, dunklen Holzschränken, Quarzwerkstein-Arbeitsplatte, bunter Rückwand, Rückwand aus Spiegelfliesen, Vinylboden und grauem Boden in Sonstige

Mittelgroße, Einzeilige Moderne Hausbar mit Bartresen, Unterbauwaschbecken, flächenbündigen Schrankfronten, grauen Schränken, Küchenrückwand in Beige, Onyx-Arbeitsplatte, grauem Boden und beiger Arbeitsplatte in Calgary
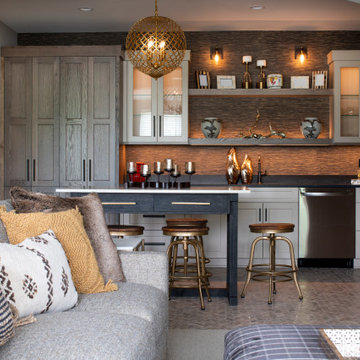
Einzeilige, Mittelgroße Klassische Hausbar mit Bartresen, Unterbauwaschbecken, Schrankfronten mit vertiefter Füllung, hellen Holzschränken, Quarzwerkstein-Arbeitsplatte, bunter Rückwand, Rückwand aus Granit, Keramikboden, grauem Boden und schwarzer Arbeitsplatte in Minneapolis
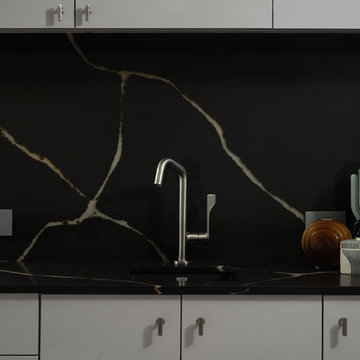
Einzeilige Moderne Hausbar mit Bartresen, Unterbauwaschbecken, flächenbündigen Schrankfronten, grauen Schränken, Quarzwerkstein-Arbeitsplatte, Rückwand aus Stein, Teppichboden und grauem Boden in Denver
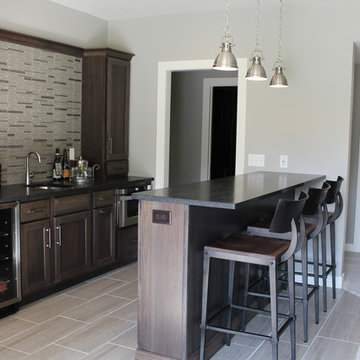
Koch Cabinetry in Hickory "Stone" stain with Black Pearl Brushed granite counters and stainless appliances. Design and materials by Village Home Stores.
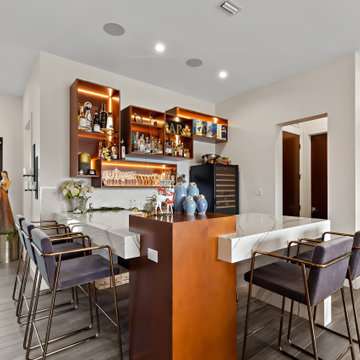
Zweizeilige, Kleine Moderne Hausbar mit Unterbauwaschbecken, flächenbündigen Schrankfronten, grauen Schränken, Marmor-Arbeitsplatte, Vinylboden, grauem Boden und weißer Arbeitsplatte in Tampa
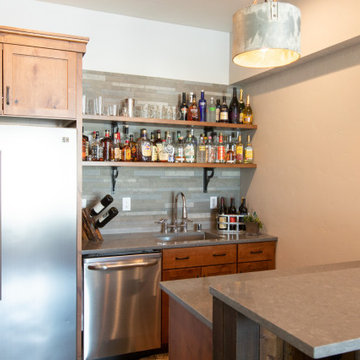
Functional, beautiful, and hard-wearing surfaces are the name of the game in this basement bar. The dark-stained barn wood bar back will hold its own against the inevitable shoe scuffs of guests. The slate back splash tiles and galvanized metal pendant lights are built to last while holding up to years of use.
Hausbar mit Unterbauwaschbecken und grauem Boden Ideen und Design
5