Hauswirtschaftsraum mit Bambusparkett Ideen und Design
Suche verfeinern:
Budget
Sortieren nach:Heute beliebt
21 – 40 von 46 Fotos
1 von 2
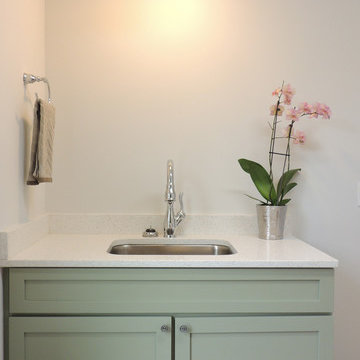
Cat McSwain, Maplestone Homes & Real Estate
Multifunktionaler, Mittelgroßer Landhaus Hauswirtschaftsraum in L-Form mit Unterbauwaschbecken, Schrankfronten im Shaker-Stil, grünen Schränken, Arbeitsplatte aus Holz, grauer Wandfarbe, Bambusparkett und Waschmaschine und Trockner nebeneinander in Charlotte
Multifunktionaler, Mittelgroßer Landhaus Hauswirtschaftsraum in L-Form mit Unterbauwaschbecken, Schrankfronten im Shaker-Stil, grünen Schränken, Arbeitsplatte aus Holz, grauer Wandfarbe, Bambusparkett und Waschmaschine und Trockner nebeneinander in Charlotte
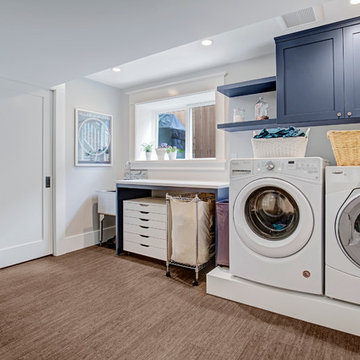
Our clients loved their homes location but needed more space. We added two bedrooms and a bathroom to the top floor and dug out the basement to make a daylight living space with a rec room, laundry, office and additional bath.
Although costly, this is a huge improvement to the home and they got all that they hoped for.
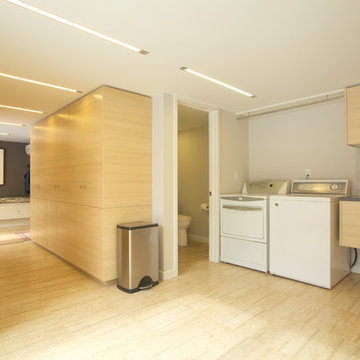
Thomas Robert Clarke
Multifunktionaler, Geräumiger Moderner Hauswirtschaftsraum in L-Form mit Unterbauwaschbecken, flächenbündigen Schrankfronten, hellen Holzschränken, beiger Wandfarbe, Bambusparkett und Waschmaschine und Trockner nebeneinander in Philadelphia
Multifunktionaler, Geräumiger Moderner Hauswirtschaftsraum in L-Form mit Unterbauwaschbecken, flächenbündigen Schrankfronten, hellen Holzschränken, beiger Wandfarbe, Bambusparkett und Waschmaschine und Trockner nebeneinander in Philadelphia
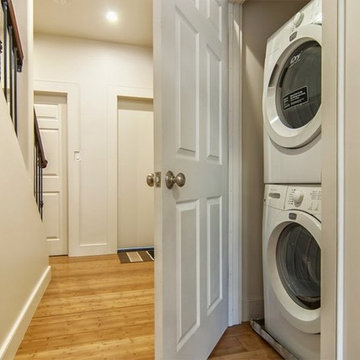
Kleiner, Einzeiliger Hauswirtschaftsraum mit Waschmaschinenschrank, Waschmaschine und Trockner gestapelt, beiger Wandfarbe und Bambusparkett in San Francisco
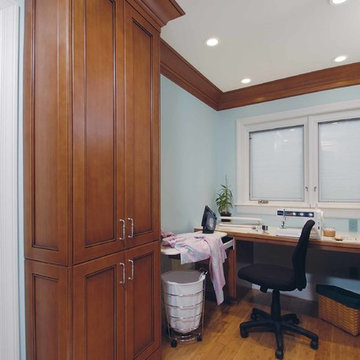
Klassischer Hauswirtschaftsraum in U-Form mit hellbraunen Holzschränken, Laminat-Arbeitsplatte, blauer Wandfarbe, Bambusparkett und Waschmaschine und Trockner versteckt in San Francisco
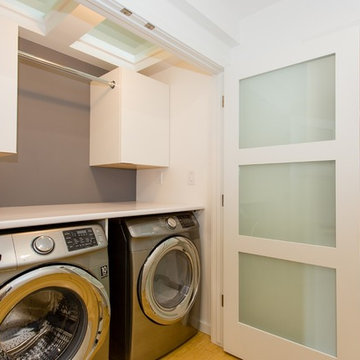
Einzeilige, Mittelgroße Moderne Waschküche mit flächenbündigen Schrankfronten, weißen Schränken, Quarzwerkstein-Arbeitsplatte, weißer Wandfarbe, Bambusparkett und Waschmaschine und Trockner nebeneinander in Calgary
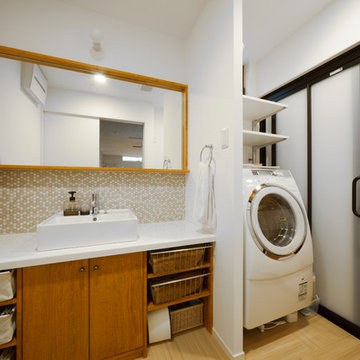
家族だんらんの家
Multifunktionaler Moderner Hauswirtschaftsraum mit Mineralwerkstoff-Arbeitsplatte, Bambusparkett und Waschmaschine und Trockner nebeneinander in Kyoto
Multifunktionaler Moderner Hauswirtschaftsraum mit Mineralwerkstoff-Arbeitsplatte, Bambusparkett und Waschmaschine und Trockner nebeneinander in Kyoto
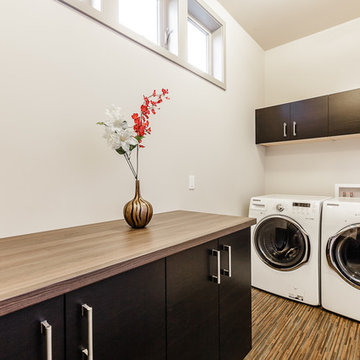
Multifunktionaler Moderner Hauswirtschaftsraum in L-Form mit flächenbündigen Schrankfronten, Laminat-Arbeitsplatte, beiger Wandfarbe, Bambusparkett, Waschmaschine und Trockner versteckt, brauner Arbeitsplatte und dunklen Holzschränken in Seattle
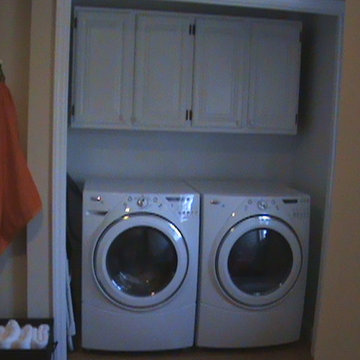
The laundry room is in the master bath, we removed the doors, painted the cabinets, painted the interior walls white. The idea is the entire area turns white and clean looking. With a pop of orange :)
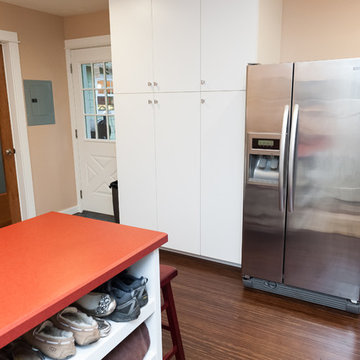
In addition to the kitchen remodel, we converted an existing garage into a laundry, entry, and additional kitchen storage space.
Multifunktionaler, Zweizeiliger, Mittelgroßer Eklektischer Hauswirtschaftsraum mit Ausgussbecken, flächenbündigen Schrankfronten, weißen Schränken, Laminat-Arbeitsplatte, Bambusparkett, Waschmaschine und Trockner nebeneinander und beiger Wandfarbe in Portland
Multifunktionaler, Zweizeiliger, Mittelgroßer Eklektischer Hauswirtschaftsraum mit Ausgussbecken, flächenbündigen Schrankfronten, weißen Schränken, Laminat-Arbeitsplatte, Bambusparkett, Waschmaschine und Trockner nebeneinander und beiger Wandfarbe in Portland
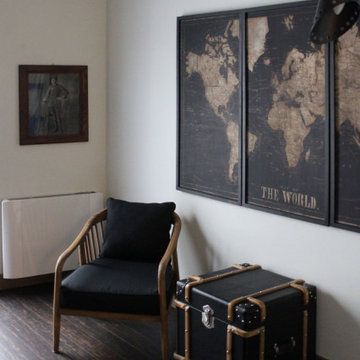
Questo ambiente dove è presente un armadio che contiene le ceste per le biancherie e il ferro da stiro è adibito a lavanderia. Un concetto nuovo di spazio dedicato alla stiratura dove è presente anche un angolo dedicato al relax.
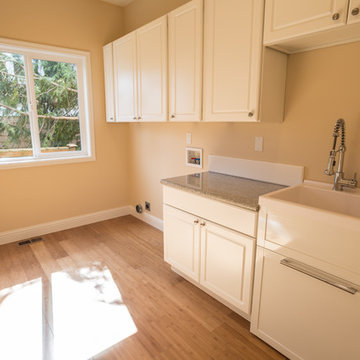
Einzeilige, Mittelgroße Waschküche mit Einbauwaschbecken, Schrankfronten mit vertiefter Füllung, weißen Schränken, Arbeitsplatte aus Terrazzo, beiger Wandfarbe, Bambusparkett, Waschmaschine und Trockner nebeneinander, braunem Boden und bunter Arbeitsplatte in Seattle
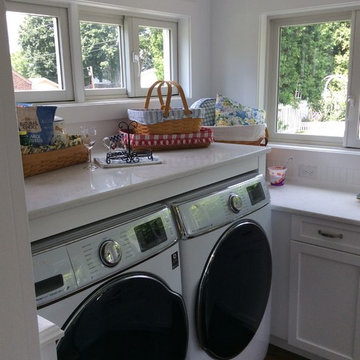
By removing the wall between the kitchen and dining room, we were able to open the space up and even incorporate a laundry room on the first floor, in what was a sun porch prior to the renovation. The original kitchen was small, with very little storage and even less counter space. The new space has plenty of organized storage, display cabinets, a properly vented hood for the gas range, greatly increased amount of counter space, and even a large island with storage, as well as seating for 4. There is also plenty of room for a dining table to truly make this an eat-in kitchen. The new windows allow for great views from the kitchen, as well as providing plenty of natural light. This all white kitchen as the perfect amount of "pop" with the blue and white glass accent tile, especially the accent under the hood.
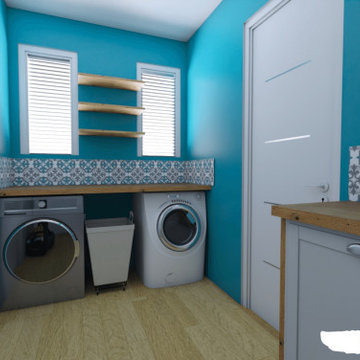
Et si on rêvait de vivre en bord de mer? Qui plus est, sur une belle île : la Guadeloupe, par exemple! Maureen et Nico l'ont fait! Ils ont décidé de faire construire cette belle villa sur l'île aux belles eaux et de se faire aider par WherDeco! Une réalisation totale qui ne manque pas de charme. Qu'en pensez-vous?
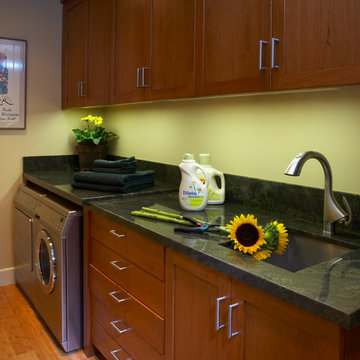
After Laundry Room
Hauswirtschaftsraum mit Unterbauwaschbecken, Schrankfronten im Shaker-Stil, hellbraunen Holzschränken, Granit-Arbeitsplatte, gelber Wandfarbe, Bambusparkett und Waschmaschine und Trockner nebeneinander in San Francisco
Hauswirtschaftsraum mit Unterbauwaschbecken, Schrankfronten im Shaker-Stil, hellbraunen Holzschränken, Granit-Arbeitsplatte, gelber Wandfarbe, Bambusparkett und Waschmaschine und Trockner nebeneinander in San Francisco
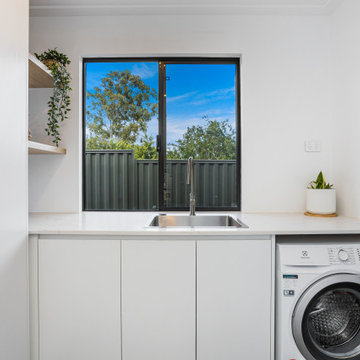
Mittelgroßer Nordischer Hauswirtschaftsraum in L-Form mit Waschbecken, flächenbündigen Schrankfronten, weißen Schränken, Quarzwerkstein-Arbeitsplatte, weißer Wandfarbe, Bambusparkett und weißer Arbeitsplatte in Perth
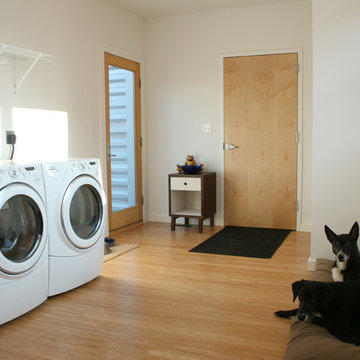
Multifunktionaler, Einzeiliger, Mittelgroßer Hauswirtschaftsraum mit Unterbauwaschbecken, flächenbündigen Schrankfronten, hellen Holzschränken, beiger Wandfarbe, Bambusparkett und Waschmaschine und Trockner nebeneinander in St. Louis
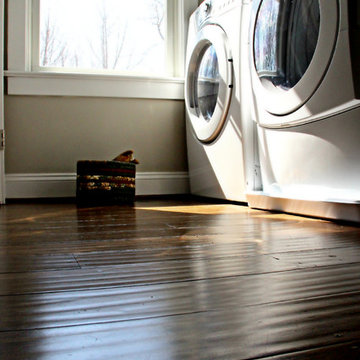
Uriger Hauswirtschaftsraum mit Bambusparkett und braunem Boden in Baltimore
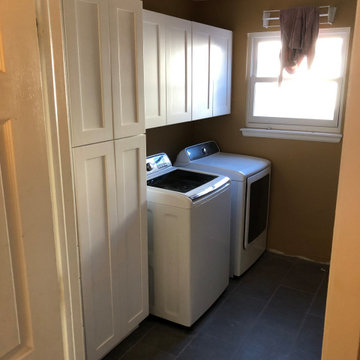
Semi-custom Shaker cabinets for laundry room.
Einzeilige, Kleine Klassische Waschküche mit Schrankfronten im Shaker-Stil, weißen Schränken, brauner Wandfarbe, Bambusparkett, Waschmaschine und Trockner nebeneinander und grauem Boden in Denver
Einzeilige, Kleine Klassische Waschküche mit Schrankfronten im Shaker-Stil, weißen Schränken, brauner Wandfarbe, Bambusparkett, Waschmaschine und Trockner nebeneinander und grauem Boden in Denver
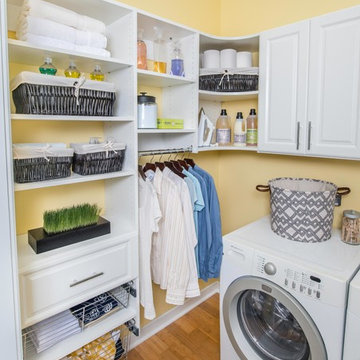
Organized Living Classica offers complete customization for laundry and utility rooms. Add slide out baskets, hanging space and drawers to designs for added organization. See more laundry room ideas here: http://organizedliving.com/home/get-inspired/areas-of-the-home/laundry
Hauswirtschaftsraum mit Bambusparkett Ideen und Design
2