Hauswirtschaftsraum mit flächenbündigen Schrankfronten und Vinylboden Ideen und Design
Suche verfeinern:
Budget
Sortieren nach:Heute beliebt
1 – 20 von 390 Fotos
1 von 3
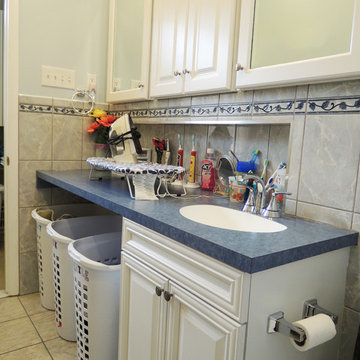
When there's no ironing to be done, the ironing center becomes a bathroom counter — note the toothbrushes and other sundries lined up against the wall.

This small garage entry functions as the mudroom as well as the laundry room. The space once featured the swing of the garage entry door, as well as the swing of the door that connects it to the foyer hall. We replaced the hallway entry door with a barn door, allowing us to have easier access to cabinets. We also incorporated a stackable washer & dryer to open up counter space and more cabinet storage. We created a mudroom on the opposite side of the laundry area with a small bench, coat hooks and a mix of adjustable shelving and closed storage.
Photos by Spacecrafting Photography

In the laundry room, Medallion Gold series Park Place door style with flat center panel finished in Chai Latte classic paint accented with Westerly 3 ¾” pulls in Satin Nickel. Giallo Traversella Granite was installed on the countertop. A Moen Arbor single handle faucet with pull down spray in Spot Resist Stainless. The sink is a Blanco Liven laundry sink finished in truffle. The flooring is Kraus Enstyle Culbres vinyl tile 12” x 24” in the color Blancos.

Spcacecrafters
Zweizeiliger, Mittelgroßer Klassischer Hauswirtschaftsraum mit flächenbündigen Schrankfronten, beigen Schränken, Laminat-Arbeitsplatte, beiger Wandfarbe, Vinylboden, Waschmaschine und Trockner gestapelt, buntem Boden und beiger Arbeitsplatte in Minneapolis
Zweizeiliger, Mittelgroßer Klassischer Hauswirtschaftsraum mit flächenbündigen Schrankfronten, beigen Schränken, Laminat-Arbeitsplatte, beiger Wandfarbe, Vinylboden, Waschmaschine und Trockner gestapelt, buntem Boden und beiger Arbeitsplatte in Minneapolis

Doug Peterson Photography
Einzeilige, Große Klassische Waschküche mit Einbauwaschbecken, flächenbündigen Schrankfronten, weißen Schränken, Arbeitsplatte aus Holz, grauer Wandfarbe, Vinylboden, Waschmaschine und Trockner nebeneinander und schwarzer Arbeitsplatte in Boise
Einzeilige, Große Klassische Waschküche mit Einbauwaschbecken, flächenbündigen Schrankfronten, weißen Schränken, Arbeitsplatte aus Holz, grauer Wandfarbe, Vinylboden, Waschmaschine und Trockner nebeneinander und schwarzer Arbeitsplatte in Boise

Klassische Waschküche mit Einbauwaschbecken, flächenbündigen Schrankfronten, weißer Wandfarbe, Waschmaschine und Trockner nebeneinander, buntem Boden, weißer Arbeitsplatte, Vinylboden und blauen Schränken in Boise

Zweizeilige, Mittelgroße Retro Waschküche mit Einbauwaschbecken, flächenbündigen Schrankfronten, weißen Schränken, Laminat-Arbeitsplatte, weißer Wandfarbe, Vinylboden, Waschmaschine und Trockner nebeneinander, grauem Boden und schwarzer Arbeitsplatte in Vancouver

The laundry room, just off the master suite, was designed to be bright and airy, and a fun place to spend the morning. Green/grey contoured wood cabinets keep it fun, and laminate counters with an integrated undermount stainless sink keep it functional and cute. Wallpaper throughout the room and patterned luxury vinyl floor makes the room just a little more fun.

Einzeiliger, Großer Klassischer Hauswirtschaftsraum mit Landhausspüle, flächenbündigen Schrankfronten, weißen Schränken, Granit-Arbeitsplatte, weißer Wandfarbe, Waschmaschine und Trockner nebeneinander, Vinylboden, beigem Boden und grauer Arbeitsplatte in Sonstige

Washer and dryer were placed on a raised platform. The home has both natural hickory and navy cabinets, so the washer and dryer tie into the home's color scheme.
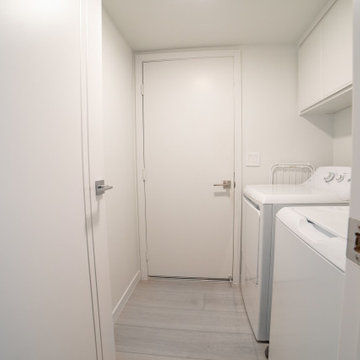
Influenced by classic Nordic design. Surprisingly flexible with furnishings. Amplify by continuing the clean modern aesthetic, or punctuate with statement pieces. With the Modin Collection, we have raised the bar on luxury vinyl plank. The result is a new standard in resilient flooring. Modin offers true embossed in register texture, a low sheen level, a rigid SPC core, an industry-leading wear layer, and so much more.

Multifunktionaler, Großer Klassischer Hauswirtschaftsraum in U-Form mit Unterbauwaschbecken, flächenbündigen Schrankfronten, weißen Schränken, Quarzit-Arbeitsplatte, Küchenrückwand in Weiß, Rückwand aus Keramikfliesen, grauer Wandfarbe, Vinylboden, Waschmaschine und Trockner nebeneinander, grauem Boden und grauer Arbeitsplatte in Sonstige

Full laundry room makeover! We took an unfinished basement utility room with uneven concrete floors and leveled and finished everything from head to toe! streamlined plumbing lines, gas, and ventilation behind walls and custom bulkheads to achieve a clean functional modern look.
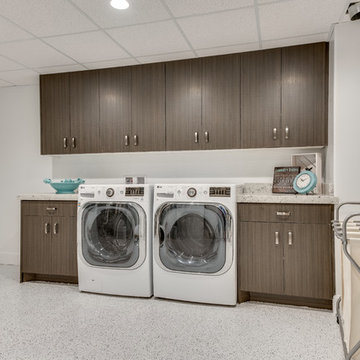
Einzeilige, Große Klassische Waschküche mit flächenbündigen Schrankfronten, hellbraunen Holzschränken, Granit-Arbeitsplatte, Waschmaschine und Trockner nebeneinander, weißer Wandfarbe, Vinylboden und grauem Boden in Salt Lake City

The unfinished basement was updated to include two bedrooms, bathroom, laundry room, entertainment area, and extra storage space. The laundry room was kept simple with a beige and white design. Towel racks were installed and a simple light was added to brighten the room. In addition, counter space and cabinets have room for storage which have functionality in the room.
Studio Q Photography

My weaknesses are vases, light fixtures and wallpaper. When I fell in love with Cole & Son’s Aldwych Albemarle wallpaper, the laundry room was the last available place to put it!
Photo © Bethany Nauert
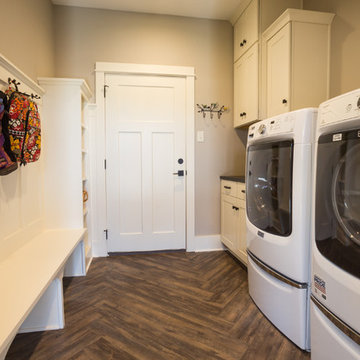
Jerod Foster
Multifunktionaler, Zweizeiliger Uriger Hauswirtschaftsraum mit flächenbündigen Schrankfronten, weißen Schränken, Granit-Arbeitsplatte, grauer Wandfarbe, Vinylboden und Waschmaschine und Trockner nebeneinander in Austin
Multifunktionaler, Zweizeiliger Uriger Hauswirtschaftsraum mit flächenbündigen Schrankfronten, weißen Schränken, Granit-Arbeitsplatte, grauer Wandfarbe, Vinylboden und Waschmaschine und Trockner nebeneinander in Austin
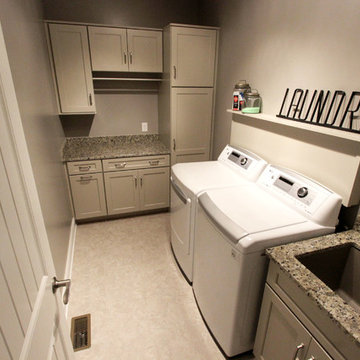
In the laundry room, Medallion Gold series Park Place door style with flat center panel finished in Chai Latte classic paint accented with Westerly 3 ¾” pulls in Satin Nickel. Giallo Traversella Granite was installed on the countertop. A Moen Arbor single handle faucet with pull down spray in Spot Resist Stainless. The sink is a Blanco Liven laundry sink finished in truffle. The flooring is Kraus Enstyle Culbres vinyl tile 12” x 24” in the color Blancos.

Interiors | Bria Hammel Interiors
Builder | Copper Creek MN
Architect | David Charlez Designs
Photographer | Laura Rae Photography
Große Landhausstil Waschküche in L-Form mit Einbauwaschbecken, flächenbündigen Schrankfronten, weißen Schränken, Laminat-Arbeitsplatte, Vinylboden, Waschmaschine und Trockner gestapelt und grauer Wandfarbe in Minneapolis
Große Landhausstil Waschküche in L-Form mit Einbauwaschbecken, flächenbündigen Schrankfronten, weißen Schränken, Laminat-Arbeitsplatte, Vinylboden, Waschmaschine und Trockner gestapelt und grauer Wandfarbe in Minneapolis

Zweizeilige, Mittelgroße Moderne Waschküche mit flächenbündigen Schrankfronten, weißen Schränken, weißer Wandfarbe, Vinylboden, Waschmaschine und Trockner nebeneinander und grauer Arbeitsplatte in Burlington
Hauswirtschaftsraum mit flächenbündigen Schrankfronten und Vinylboden Ideen und Design
1