Hauswirtschaftsraum mit flächenbündigen Schrankfronten und Vinylboden Ideen und Design
Suche verfeinern:
Budget
Sortieren nach:Heute beliebt
141 – 160 von 398 Fotos
1 von 3
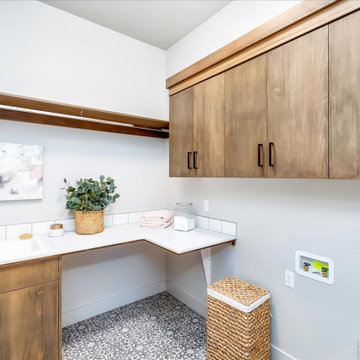
Mittelgroße Mid-Century Waschküche in L-Form mit Einbauwaschbecken, flächenbündigen Schrankfronten, hellbraunen Holzschränken, Quarzwerkstein-Arbeitsplatte, Küchenrückwand in Weiß, Rückwand aus Porzellanfliesen, weißer Wandfarbe, Vinylboden, Waschmaschine und Trockner nebeneinander, buntem Boden und weißer Arbeitsplatte in Boise

Zweizeilige, Mittelgroße Maritime Waschküche mit Unterbauwaschbecken, flächenbündigen Schrankfronten, grauen Schränken, Quarzwerkstein-Arbeitsplatte, Küchenrückwand in Blau, Rückwand aus Zementfliesen, weißer Wandfarbe, Vinylboden, Waschmaschine und Trockner nebeneinander, beigem Boden und grauer Arbeitsplatte in San Francisco
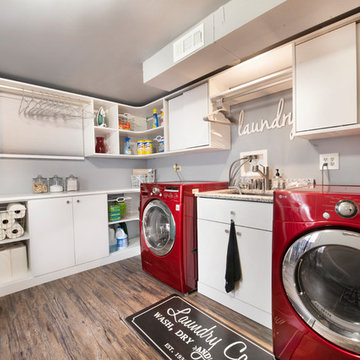
Design by Lisa Côté of Closet Works
Mittelgroße Moderne Waschküche mit flächenbündigen Schrankfronten, weißen Schränken, Laminat-Arbeitsplatte, grauer Wandfarbe, Vinylboden, Waschmaschine und Trockner integriert, braunem Boden und weißer Arbeitsplatte in Chicago
Mittelgroße Moderne Waschküche mit flächenbündigen Schrankfronten, weißen Schränken, Laminat-Arbeitsplatte, grauer Wandfarbe, Vinylboden, Waschmaschine und Trockner integriert, braunem Boden und weißer Arbeitsplatte in Chicago
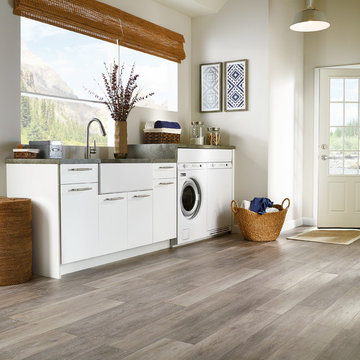
Einzeilige, Große Moderne Waschküche mit Landhausspüle, flächenbündigen Schrankfronten, weißen Schränken, Speckstein-Arbeitsplatte, grauer Wandfarbe, Vinylboden, Waschmaschine und Trockner nebeneinander und grauem Boden in San Diego
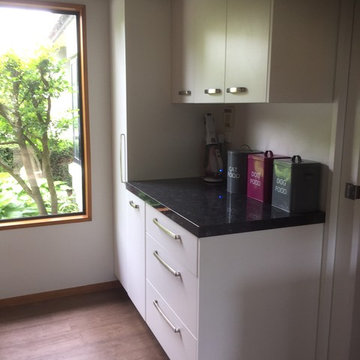
Storage area in laundry with tall broom cupboard and Vulcan Stone laminate benchtop.
Zweizeilige, Mittelgroße Moderne Waschküche mit Waschbecken, flächenbündigen Schrankfronten, weißen Schränken, Laminat-Arbeitsplatte, beiger Wandfarbe, Vinylboden und Waschmaschine und Trockner gestapelt in Christchurch
Zweizeilige, Mittelgroße Moderne Waschküche mit Waschbecken, flächenbündigen Schrankfronten, weißen Schränken, Laminat-Arbeitsplatte, beiger Wandfarbe, Vinylboden und Waschmaschine und Trockner gestapelt in Christchurch
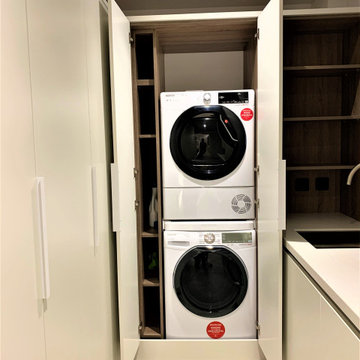
Our fabulous flat slab painted furniture in Matt Porcelain, accentuated with Truffle Bardolino Oak accent. A waterfall island (or the Continent as our client jokingly calls it) in Corian Linen takes centre stage. The clean lines and contemporary theme are further continued with Karndean Design Flooring feature to island area in Opus Urbus and Opus Mico as a contrast to the remaining floor space.
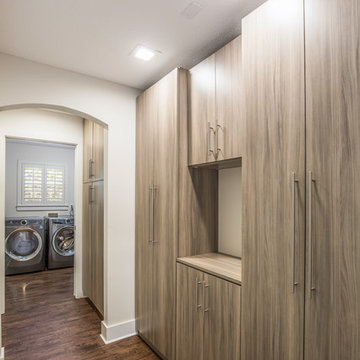
Mittelgroße Moderne Waschküche mit flächenbündigen Schrankfronten, dunklen Holzschränken, Arbeitsplatte aus Holz, beiger Wandfarbe, Waschmaschine und Trockner nebeneinander, braunem Boden, brauner Arbeitsplatte, Einbauwaschbecken und Vinylboden in Jacksonville
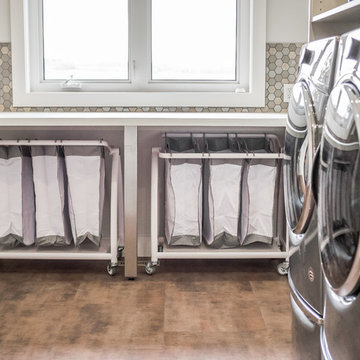
Home Builder Stretch Construction
Mittelgroße Moderne Waschküche in L-Form mit Doppelwaschbecken, flächenbündigen Schrankfronten, weißen Schränken, Laminat-Arbeitsplatte, weißer Wandfarbe, Vinylboden, Waschmaschine und Trockner nebeneinander und buntem Boden in Edmonton
Mittelgroße Moderne Waschküche in L-Form mit Doppelwaschbecken, flächenbündigen Schrankfronten, weißen Schränken, Laminat-Arbeitsplatte, weißer Wandfarbe, Vinylboden, Waschmaschine und Trockner nebeneinander und buntem Boden in Edmonton
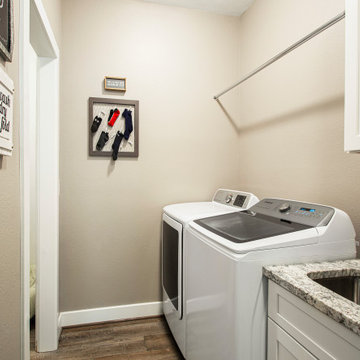
Our clients wanted to increase the size of their kitchen, which was small, in comparison to the overall size of the home. They wanted a more open livable space for the family to be able to hang out downstairs. They wanted to remove the walls downstairs in the front formal living and den making them a new large den/entering room. They also wanted to remove the powder and laundry room from the center of the kitchen, giving them more functional space in the kitchen that was completely opened up to their den. The addition was planned to be one story with a bedroom/game room (flex space), laundry room, bathroom (to serve as the on-suite to the bedroom and pool bath), and storage closet. They also wanted a larger sliding door leading out to the pool.
We demoed the entire kitchen, including the laundry room and powder bath that were in the center! The wall between the den and formal living was removed, completely opening up that space to the entry of the house. A small space was separated out from the main den area, creating a flex space for them to become a home office, sitting area, or reading nook. A beautiful fireplace was added, surrounded with slate ledger, flanked with built-in bookcases creating a focal point to the den. Behind this main open living area, is the addition. When the addition is not being utilized as a guest room, it serves as a game room for their two young boys. There is a large closet in there great for toys or additional storage. A full bath was added, which is connected to the bedroom, but also opens to the hallway so that it can be used for the pool bath.
The new laundry room is a dream come true! Not only does it have room for cabinets, but it also has space for a much-needed extra refrigerator. There is also a closet inside the laundry room for additional storage. This first-floor addition has greatly enhanced the functionality of this family’s daily lives. Previously, there was essentially only one small space for them to hang out downstairs, making it impossible for more than one conversation to be had. Now, the kids can be playing air hockey, video games, or roughhousing in the game room, while the adults can be enjoying TV in the den or cooking in the kitchen, without interruption! While living through a remodel might not be easy, the outcome definitely outweighs the struggles throughout the process.
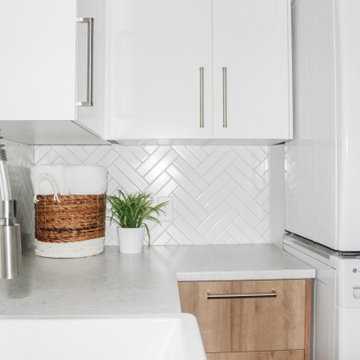
When we began the project, this space was unfinished and had some very awkward legacy plumbing to deal with. In partnership with a great local contractor and plumber, we were able to reconfigure the space to give the clients the clean and modern laundry they dreamed of.
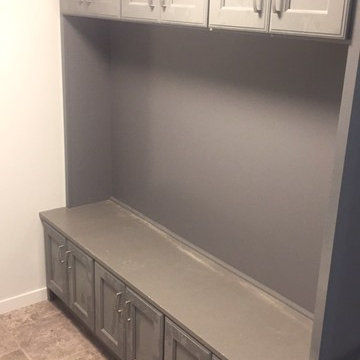
Mud Room Locker System
Multifunktionaler, Mittelgroßer Klassischer Hauswirtschaftsraum mit flächenbündigen Schrankfronten, grauen Schränken, Vinylboden, Waschmaschine und Trockner nebeneinander und grauem Boden in Minneapolis
Multifunktionaler, Mittelgroßer Klassischer Hauswirtschaftsraum mit flächenbündigen Schrankfronten, grauen Schränken, Vinylboden, Waschmaschine und Trockner nebeneinander und grauem Boden in Minneapolis
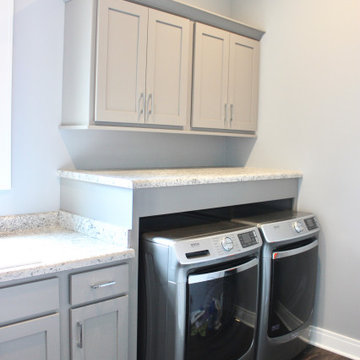
Bettendorf Iowa kitchen with design and materials by Village Home Stores for Kerkhoff Homes. Koch Classic cabinetry in the Savannah door and combination of light gray "Fog" and "Black" painted finish. Calacatta Laza quartz counters, Kitchen Aid appliances, Rain Forest vinyl plank flooring, and metallic backsplash tile also featured.
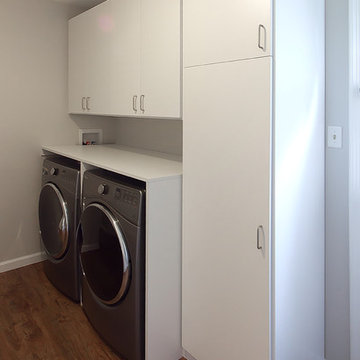
The laundry center is in a location that’s out-of-the-way but easily accessible. Custom cabinetry hides detergent and dryer sheets. There’s also a nice flat surface on which to fold clothes right out of the dryer.
Photo by William Cartledge.
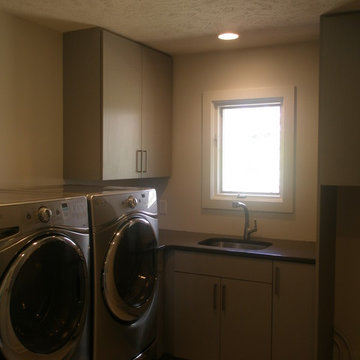
Kleine Moderne Waschküche in U-Form mit Unterbauwaschbecken, flächenbündigen Schrankfronten, Waschmaschine und Trockner nebeneinander, beigen Schränken, beiger Wandfarbe und Vinylboden in Sonstige
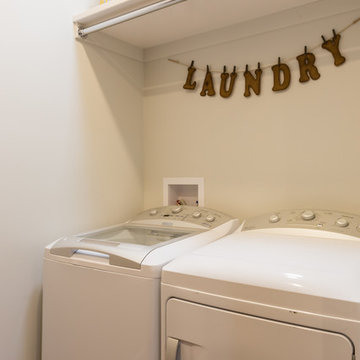
IH Photography
Zweizeilige, Mittelgroße Moderne Waschküche mit flächenbündigen Schrankfronten, hellbraunen Holzschränken, Laminat-Arbeitsplatte, weißer Wandfarbe, Vinylboden und Waschmaschine und Trockner nebeneinander in Calgary
Zweizeilige, Mittelgroße Moderne Waschküche mit flächenbündigen Schrankfronten, hellbraunen Holzschränken, Laminat-Arbeitsplatte, weißer Wandfarbe, Vinylboden und Waschmaschine und Trockner nebeneinander in Calgary

Photo by:大井川 茂兵衛
Multifunktionaler, Einzeiliger, Mittelgroßer Moderner Hauswirtschaftsraum mit Einbauwaschbecken, flächenbündigen Schrankfronten, weißen Schränken, Laminat-Arbeitsplatte, weißer Wandfarbe, Vinylboden, Waschmaschine und Trockner integriert, beigem Boden und grauer Arbeitsplatte in Sonstige
Multifunktionaler, Einzeiliger, Mittelgroßer Moderner Hauswirtschaftsraum mit Einbauwaschbecken, flächenbündigen Schrankfronten, weißen Schränken, Laminat-Arbeitsplatte, weißer Wandfarbe, Vinylboden, Waschmaschine und Trockner integriert, beigem Boden und grauer Arbeitsplatte in Sonstige
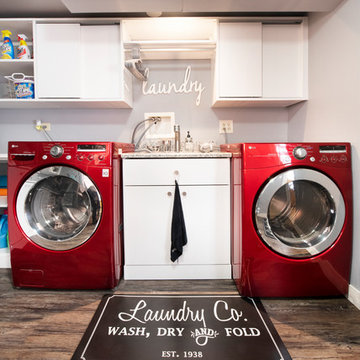
Design by Lisa Côté of Closet Works
Mittelgroße Moderne Waschküche mit flächenbündigen Schrankfronten, weißen Schränken, Laminat-Arbeitsplatte, grauer Wandfarbe, Vinylboden, Waschmaschine und Trockner integriert, braunem Boden und weißer Arbeitsplatte in Chicago
Mittelgroße Moderne Waschküche mit flächenbündigen Schrankfronten, weißen Schränken, Laminat-Arbeitsplatte, grauer Wandfarbe, Vinylboden, Waschmaschine und Trockner integriert, braunem Boden und weißer Arbeitsplatte in Chicago
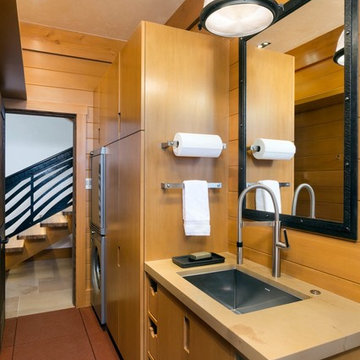
Jeremy Swanson
Zweizeilige, Große Rustikale Waschküche mit Unterbauwaschbecken, flächenbündigen Schrankfronten, hellen Holzschränken, Quarzwerkstein-Arbeitsplatte, brauner Wandfarbe, Vinylboden und Waschmaschine und Trockner gestapelt in Denver
Zweizeilige, Große Rustikale Waschküche mit Unterbauwaschbecken, flächenbündigen Schrankfronten, hellen Holzschränken, Quarzwerkstein-Arbeitsplatte, brauner Wandfarbe, Vinylboden und Waschmaschine und Trockner gestapelt in Denver
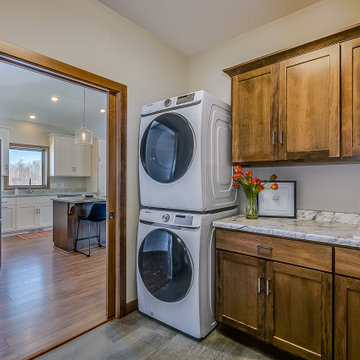
Multifunktionaler Moderner Hauswirtschaftsraum mit Einbauwaschbecken, flächenbündigen Schrankfronten, hellen Holzschränken, Laminat-Arbeitsplatte, weißer Wandfarbe, Vinylboden, Waschmaschine und Trockner gestapelt, grauem Boden und weißer Arbeitsplatte in Minneapolis
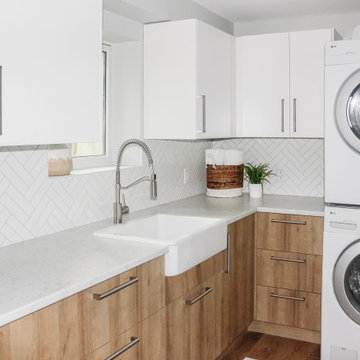
When we began the project, this space was unfinished and had some very awkward legacy plumbing to deal with. In partnership with a great local contractor and plumber, we were able to reconfigure the space to give the clients the clean and modern laundry they dreamed of.
Hauswirtschaftsraum mit flächenbündigen Schrankfronten und Vinylboden Ideen und Design
8