Hauswirtschaftsraum mit grauen Schränken und Laminat Ideen und Design
Suche verfeinern:
Budget
Sortieren nach:Heute beliebt
41 – 60 von 146 Fotos
1 von 3
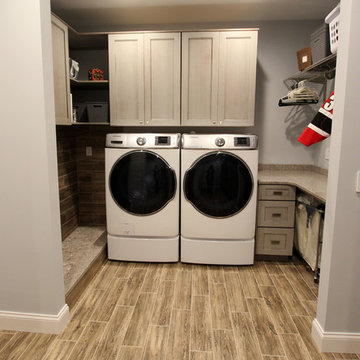
In this laundry room we reconfigured the area by making the bathroom smaller and installing a mud room and a dog shower area. The cabinets installed are Medallion Gold series Stockton flat panel, cherry wood in Peppercorn. 3” Manor pulls and 1” square knobs in Satin Nickel. On the countertop Silestone Quartz in Alpine White. The tile in the dog shower is Daltile Season Woods Collection in Autumn Woods Color. The floor is VTC Island Stone.
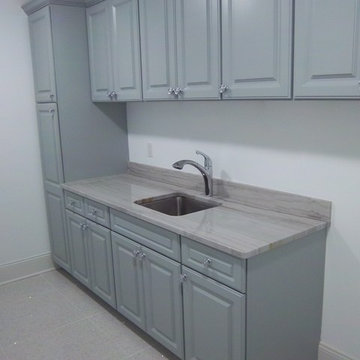
Zweizeilige, Große Klassische Waschküche mit Einbauwaschbecken, profilierten Schrankfronten, grauen Schränken, Laminat-Arbeitsplatte, weißer Wandfarbe, Laminat, Waschmaschine und Trockner nebeneinander und grauem Boden in Sonstige
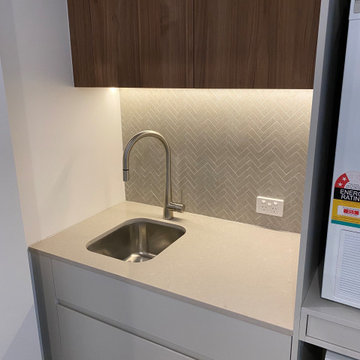
Stunning kitchen refurbishment in grey and walnut
Kleiner Moderner Hauswirtschaftsraum in U-Form mit Unterbauwaschbecken, Kassettenfronten, grauen Schränken, Quarzwerkstein-Arbeitsplatte, Küchenrückwand in Grau, Rückwand aus Keramikfliesen, Laminat, braunem Boden, grauer Arbeitsplatte und Kassettendecke in Melbourne
Kleiner Moderner Hauswirtschaftsraum in U-Form mit Unterbauwaschbecken, Kassettenfronten, grauen Schränken, Quarzwerkstein-Arbeitsplatte, Küchenrückwand in Grau, Rückwand aus Keramikfliesen, Laminat, braunem Boden, grauer Arbeitsplatte und Kassettendecke in Melbourne
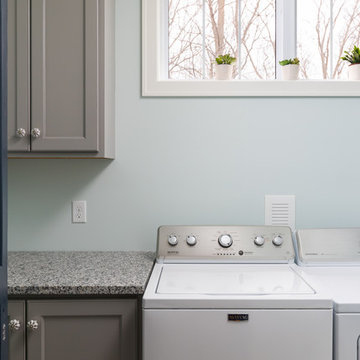
Perfect size laundry room white gray cabinets, light blue wall paint, and quartz countertops!
Multifunktionaler, Zweizeiliger, Mittelgroßer Maritimer Hauswirtschaftsraum mit Schrankfronten mit vertiefter Füllung, grauen Schränken, Quarzwerkstein-Arbeitsplatte, blauer Wandfarbe, Laminat, Waschmaschine und Trockner nebeneinander und beigem Boden in Grand Rapids
Multifunktionaler, Zweizeiliger, Mittelgroßer Maritimer Hauswirtschaftsraum mit Schrankfronten mit vertiefter Füllung, grauen Schränken, Quarzwerkstein-Arbeitsplatte, blauer Wandfarbe, Laminat, Waschmaschine und Trockner nebeneinander und beigem Boden in Grand Rapids
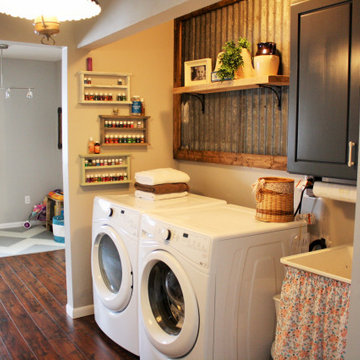
Einzeiliger, Kleiner Country Hauswirtschaftsraum mit Ausgussbecken, grauen Schränken, grauer Wandfarbe, Laminat, Waschmaschine und Trockner nebeneinander und braunem Boden in Sonstige
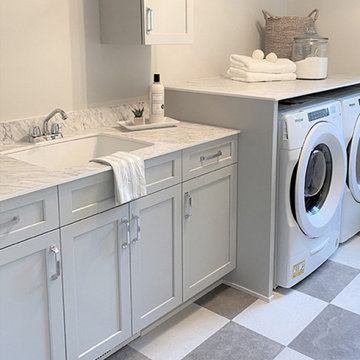
Upper Level: Laundry Room
Zweizeilige, Mittelgroße Landhaus Waschküche mit Unterbauwaschbecken, flächenbündigen Schrankfronten, grauen Schränken, Quarzwerkstein-Arbeitsplatte, Küchenrückwand in Grau, Rückwand aus Quarzwerkstein, grauer Wandfarbe, Laminat, Waschmaschine und Trockner nebeneinander, grauem Boden und grauer Arbeitsplatte in Minneapolis
Zweizeilige, Mittelgroße Landhaus Waschküche mit Unterbauwaschbecken, flächenbündigen Schrankfronten, grauen Schränken, Quarzwerkstein-Arbeitsplatte, Küchenrückwand in Grau, Rückwand aus Quarzwerkstein, grauer Wandfarbe, Laminat, Waschmaschine und Trockner nebeneinander, grauem Boden und grauer Arbeitsplatte in Minneapolis
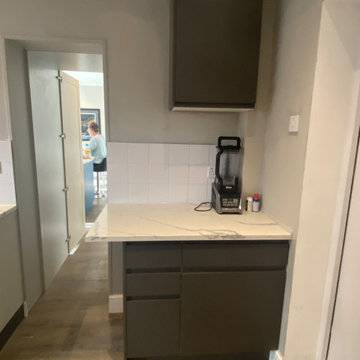
We created this secret room from the old garage, turning it into a useful space for washing the dogs, doing laundry and exercising - all of which we need to do in our own homes due to the Covid lockdown. The original room was created on a budget with laminate worktops and cheap ktichen doors - we recently replaced the original laminate worktops with quartz and changed the door fronts to create a clean, refreshed look. The opposite wall contains floor to ceiling bespoke cupboards with storage for everything from tennis rackets to a hidden wine fridge. The flooring is budget friendly laminated wood effect planks. The washer and drier are raised off the floor for easy access as well as additional storage for baskets below.
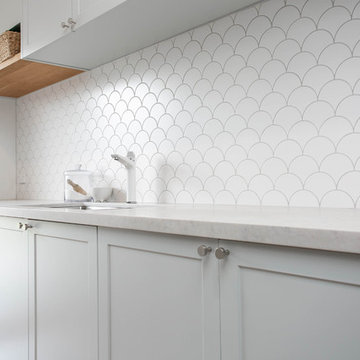
Treetown
Multifunktionaler, Zweizeiliger, Mittelgroßer Klassischer Hauswirtschaftsraum mit Waschbecken, Kassettenfronten, grauen Schränken, Marmor-Arbeitsplatte, beiger Wandfarbe, Laminat, Waschmaschine und Trockner nebeneinander und braunem Boden in Hamilton
Multifunktionaler, Zweizeiliger, Mittelgroßer Klassischer Hauswirtschaftsraum mit Waschbecken, Kassettenfronten, grauen Schränken, Marmor-Arbeitsplatte, beiger Wandfarbe, Laminat, Waschmaschine und Trockner nebeneinander und braunem Boden in Hamilton
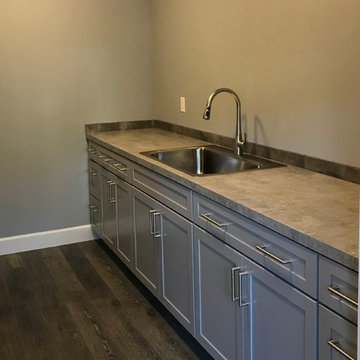
Einzeilige, Große Waschküche mit Einbauwaschbecken, Schrankfronten im Shaker-Stil, grauen Schränken, Laminat-Arbeitsplatte, grauer Wandfarbe, Laminat und grauem Boden in Seattle
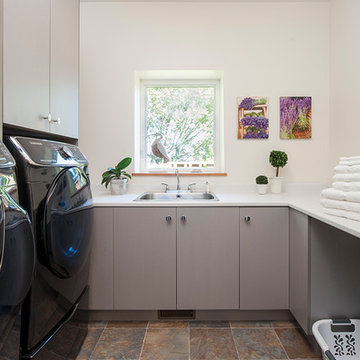
Multifunktionaler, Großer Hauswirtschaftsraum in L-Form mit Waschbecken, flächenbündigen Schrankfronten, grauen Schränken, Laminat-Arbeitsplatte, weißer Wandfarbe, Laminat, Waschmaschine und Trockner nebeneinander, buntem Boden und weißer Arbeitsplatte in Vancouver
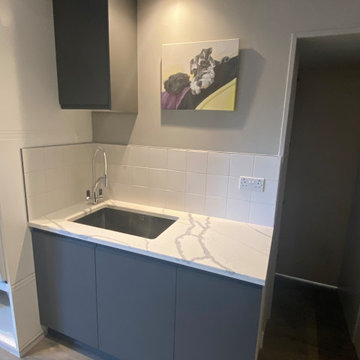
We created this secret room from the old garage, turning it into a useful space for washing the dogs, doing laundry and exercising - all of which we need to do in our own homes due to the Covid lockdown. The original room was created on a budget with laminate worktops and cheap ktichen doors - we recently replaced the original laminate worktops with quartz and changed the door fronts to create a clean, refreshed look. The opposite wall contains floor to ceiling bespoke cupboards with storage for everything from tennis rackets to a hidden wine fridge. The flooring is budget friendly laminated wood effect planks. The washer and drier are raised off the floor for easy access as well as additional storage for baskets below.
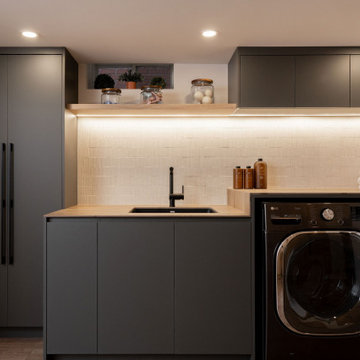
Multifunktionaler, Zweizeiliger, Großer Moderner Hauswirtschaftsraum mit Unterbauwaschbecken, flächenbündigen Schrankfronten, grauen Schränken, Arbeitsplatte aus Fliesen, Küchenrückwand in Beige, Rückwand aus Porzellanfliesen, weißer Wandfarbe, Laminat, Waschmaschine und Trockner nebeneinander, braunem Boden und beiger Arbeitsplatte in Toronto
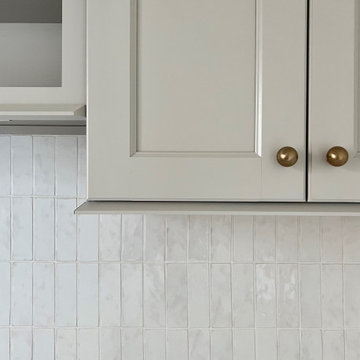
Einzeilige, Mittelgroße Klassische Waschküche mit Unterbauwaschbecken, Schrankfronten mit vertiefter Füllung, grauen Schränken, Quarzwerkstein-Arbeitsplatte, Küchenrückwand in Weiß, Rückwand aus Zementfliesen, weißer Wandfarbe, Laminat, Waschmaschine und Trockner integriert und beiger Arbeitsplatte in Washington, D.C.
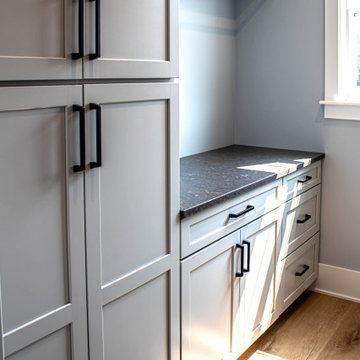
Installed in this laundry room is Waypoint 410F Painted Harbor cabinets with Silesonte Copper Mist quartz countertop.
Zweizeilige, Kleine Klassische Waschküche mit Unterbauwaschbecken, flächenbündigen Schrankfronten, grauen Schränken, grauer Wandfarbe, Laminat, Waschmaschine und Trockner nebeneinander und grauer Arbeitsplatte in Cleveland
Zweizeilige, Kleine Klassische Waschküche mit Unterbauwaschbecken, flächenbündigen Schrankfronten, grauen Schränken, grauer Wandfarbe, Laminat, Waschmaschine und Trockner nebeneinander und grauer Arbeitsplatte in Cleveland
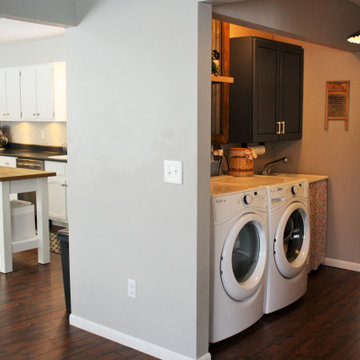
Landhausstil Hauswirtschaftsraum mit Ausgussbecken, grauen Schränken, Laminat, Waschmaschine und Trockner nebeneinander und braunem Boden in Sonstige
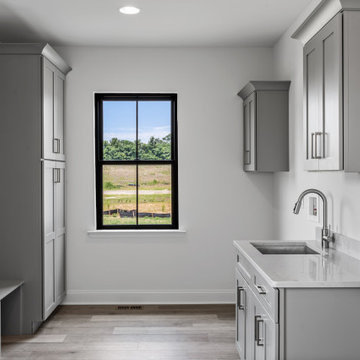
Landhausstil Hauswirtschaftsraum mit Unterbauwaschbecken, Schrankfronten im Shaker-Stil, grauen Schränken, Quarzwerkstein-Arbeitsplatte und Laminat in Philadelphia
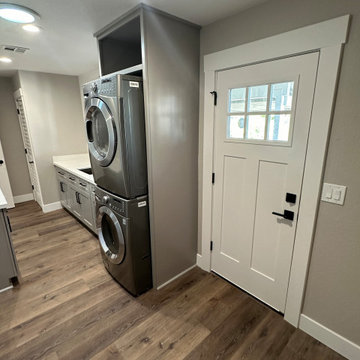
Zweizeiliger, Großer Rustikaler Hauswirtschaftsraum mit Waschbecken, Schrankfronten im Shaker-Stil, grauen Schränken, Quarzwerkstein-Arbeitsplatte, grauer Wandfarbe, Laminat, Waschmaschine und Trockner gestapelt, braunem Boden und weißer Arbeitsplatte in Phoenix
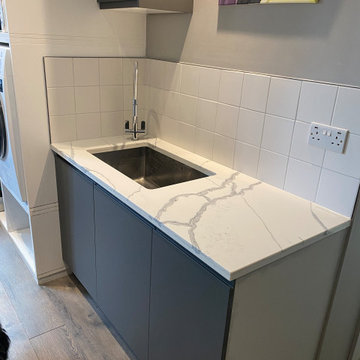
We created this secret room from the old garage, turning it into a useful space for washing the dogs, doing laundry and exercising - all of which we need to do in our own homes due to the Covid lockdown. The original room was created on a budget with laminate worktops and cheap ktichen doors - we recently replaced the original laminate worktops with quartz and changed the door fronts to create a clean, refreshed look. The opposite wall contains floor to ceiling bespoke cupboards with storage for everything from tennis rackets to a hidden wine fridge. The flooring is budget friendly laminated wood effect planks. The washer and drier are raised off the floor for easy access as well as additional storage for baskets below.
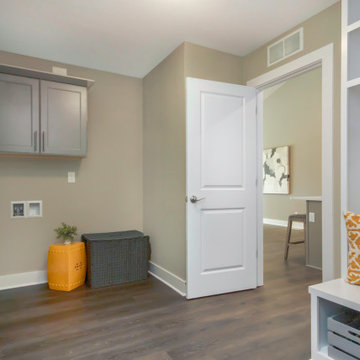
Welcome to our parade home located in Sessions Pointe, a gorgeous wooded community featuring large executive home sites in the coveted Grandville School District. This is single-story living at its finest. You’ll have all of the amenities you need all on one floor, with over 1800 square feet of living and entertaining space. But wait, there is a full basement that is your blank canvas to finish down the road. One step inside and you’ll notice the finishes have been carefully selected for a timeless palette of soft grays, whites and browns. This home has it all, with an over sized three-car garage, a gas fireplace and vaulted ceilings in the great room, and a stunning four-season Michigan room leading out to the large deck. Maplewood Homes offers the best in energy efficient building materials, including 2’x6’ walls, spray foam insulation, and a superior foundation that can’t be beat. For over 23 years, we have fine-tuned our portfolio of plans to include the best in style, function and flow to meet your lifestyle and life stage. This home is just one of many plans we can customize to make your own.
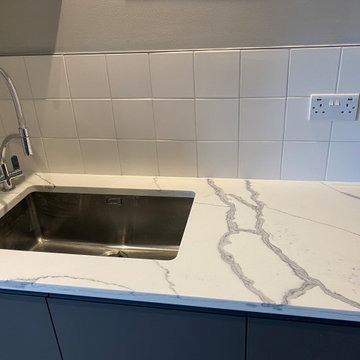
We created this secret room from the old garage, turning it into a useful space for washing the dogs, doing laundry and exercising - all of which we need to do in our own homes due to the Covid lockdown. The original room was created on a budget with laminate worktops and cheap ktichen doors - we recently replaced the original laminate worktops with quartz and changed the door fronts to create a clean, refreshed look. The opposite wall contains floor to ceiling bespoke cupboards with storage for everything from tennis rackets to a hidden wine fridge. The flooring is budget friendly laminated wood effect planks. The washer and drier are raised off the floor for easy access as well as additional storage for baskets below.
Hauswirtschaftsraum mit grauen Schränken und Laminat Ideen und Design
3