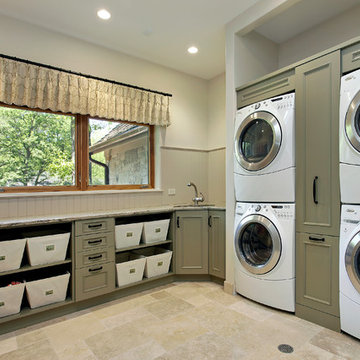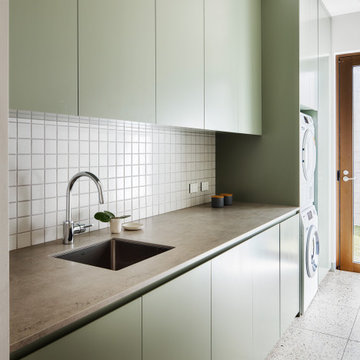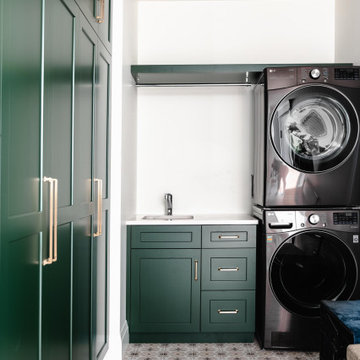Hauswirtschaftsraum mit grünen Schränken und unterschiedlichen Schrankfarben Ideen und Design
Suche verfeinern:
Budget
Sortieren nach:Heute beliebt
1 – 20 von 1.056 Fotos
1 von 3

Multifunktionaler Klassischer Hauswirtschaftsraum mit Landhausspüle, Schrankfronten im Shaker-Stil, grünen Schränken, Quarzit-Arbeitsplatte, weißer Wandfarbe, Keramikboden, Waschmaschine und Trockner nebeneinander, schwarzem Boden, weißer Arbeitsplatte und Wandpaneelen in Sonstige

Brunswick Parlour transforms a Victorian cottage into a hard-working, personalised home for a family of four.
Our clients loved the character of their Brunswick terrace home, but not its inefficient floor plan and poor year-round thermal control. They didn't need more space, they just needed their space to work harder.
The front bedrooms remain largely untouched, retaining their Victorian features and only introducing new cabinetry. Meanwhile, the main bedroom’s previously pokey en suite and wardrobe have been expanded, adorned with custom cabinetry and illuminated via a generous skylight.
At the rear of the house, we reimagined the floor plan to establish shared spaces suited to the family’s lifestyle. Flanked by the dining and living rooms, the kitchen has been reoriented into a more efficient layout and features custom cabinetry that uses every available inch. In the dining room, the Swiss Army Knife of utility cabinets unfolds to reveal a laundry, more custom cabinetry, and a craft station with a retractable desk. Beautiful materiality throughout infuses the home with warmth and personality, featuring Blackbutt timber flooring and cabinetry, and selective pops of green and pink tones.
The house now works hard in a thermal sense too. Insulation and glazing were updated to best practice standard, and we’ve introduced several temperature control tools. Hydronic heating installed throughout the house is complemented by an evaporative cooling system and operable skylight.
The result is a lush, tactile home that increases the effectiveness of every existing inch to enhance daily life for our clients, proving that good design doesn’t need to add space to add value.

Check out the laundry details as well. The beloved house cats claimed the entire corner of cabinetry for the ultimate maze (and clever litter box concealment).

Benjamin Moore Tarrytown Green
Shaker style cabinetry
flower wallpaper
quartz countertops
10" Hex tile floors
Emtek satin brass hardware
Photos by @Spacecrafting

The laundry room / mudroom in this updated 1940's Custom Cape Ranch features a Custom Millwork mudroom closet and shaker cabinets. The classically detailed arched doorways and original wainscot paneling in the living room, dining room, stair hall and bedrooms were kept and refinished, as were the many original red brick fireplaces found in most rooms. These and other Traditional features were kept to balance the contemporary renovations resulting in a Transitional style throughout the home. Large windows and French doors were added to allow ample natural light to enter the home. The mainly white interior enhances this light and brightens a previously dark home.
Architect: T.J. Costello - Hierarchy Architecture + Design, PLLC
Interior Designer: Helena Clunies-Ross

Photo: High Res Media
Build: AFT Construction
Design: E Interiors
Klassische Waschküche in U-Form mit Quarzwerkstein-Arbeitsplatte, Schrankfronten im Shaker-Stil, grünen Schränken, hellem Holzboden, Waschmaschine und Trockner gestapelt, braunem Boden, weißer Arbeitsplatte und bunten Wänden in Phoenix
Klassische Waschküche in U-Form mit Quarzwerkstein-Arbeitsplatte, Schrankfronten im Shaker-Stil, grünen Schränken, hellem Holzboden, Waschmaschine und Trockner gestapelt, braunem Boden, weißer Arbeitsplatte und bunten Wänden in Phoenix

Lorenzo Yenko
Einzeilige Klassische Waschküche mit Einbauwaschbecken, Schrankfronten mit vertiefter Füllung, grünen Schränken, dunklem Holzboden, Waschmaschine und Trockner nebeneinander, braunem Boden und weißer Arbeitsplatte in Toronto
Einzeilige Klassische Waschküche mit Einbauwaschbecken, Schrankfronten mit vertiefter Füllung, grünen Schränken, dunklem Holzboden, Waschmaschine und Trockner nebeneinander, braunem Boden und weißer Arbeitsplatte in Toronto

High Res Media
Große Klassische Waschküche in U-Form mit Schrankfronten im Shaker-Stil, grünen Schränken, bunten Wänden, hellem Holzboden, Quarzwerkstein-Arbeitsplatte, Waschmaschine und Trockner gestapelt, beigem Boden, weißer Arbeitsplatte und Einbauwaschbecken in Phoenix
Große Klassische Waschküche in U-Form mit Schrankfronten im Shaker-Stil, grünen Schränken, bunten Wänden, hellem Holzboden, Quarzwerkstein-Arbeitsplatte, Waschmaschine und Trockner gestapelt, beigem Boden, weißer Arbeitsplatte und Einbauwaschbecken in Phoenix

Multifunktionaler Klassischer Hauswirtschaftsraum in L-Form mit Landhausspüle, grünen Schränken, weißer Wandfarbe, Linoleum, Waschmaschine und Trockner nebeneinander, buntem Boden und Schrankfronten mit vertiefter Füllung in Houston

Klassischer Hauswirtschaftsraum mit grünen Schränken, Waschmaschine und Trockner gestapelt, beigem Boden und beiger Arbeitsplatte in Chicago

Zweizeilige, Mittelgroße Maritime Waschküche mit grünen Schränken, Marmor-Arbeitsplatte, Küchenrückwand in Grün, Rückwand aus Mosaikfliesen, grüner Wandfarbe, hellem Holzboden, Waschmaschine und Trockner nebeneinander, braunem Boden und bunter Arbeitsplatte in Charleston

Completely remodeled farmhouse to update finishes & floor plan. Space plan, lighting schematics, finishes, furniture selection, and styling were done by K Design
Photography: Isaac Bailey Photography

Two pullout hampers were incorporated into the base cabinet storage in this laundry room. Sea grass paint was chosen for the cabinets and topped with a marble countertop.

Michael J Lee
Mittelgroße Moderne Waschküche mit Landhausspüle, flächenbündigen Schrankfronten, grünen Schränken, Quarzit-Arbeitsplatte, weißer Wandfarbe, Keramikboden und grauem Boden in New York
Mittelgroße Moderne Waschküche mit Landhausspüle, flächenbündigen Schrankfronten, grünen Schränken, Quarzit-Arbeitsplatte, weißer Wandfarbe, Keramikboden und grauem Boden in New York

Klassische Waschküche in L-Form mit Schrankfronten im Shaker-Stil, grünen Schränken, bunten Wänden, Waschmaschine und Trockner nebeneinander, grünem Boden, weißer Arbeitsplatte und Tapetenwänden in Boston

Gorgeous green tones in the laundry.
Zweizeiliger, Mittelgroßer Moderner Hauswirtschaftsraum mit grünen Schränken und Mineralwerkstoff-Arbeitsplatte in Melbourne
Zweizeiliger, Mittelgroßer Moderner Hauswirtschaftsraum mit grünen Schränken und Mineralwerkstoff-Arbeitsplatte in Melbourne

A small white quartz countertop is nestled in the corner of this gorgeous modern laundry room. Deep green, full height cabinetry matches the cabinets beneath the undermounted utility sink.

Moderner Hauswirtschaftsraum in L-Form mit flächenbündigen Schrankfronten, grünen Schränken, beiger Wandfarbe, hellem Holzboden, Waschmaschine und Trockner gestapelt, beigem Boden und bunter Arbeitsplatte in New York

Zweizeilige, Große Klassische Waschküche mit Schrankfronten im Shaker-Stil, grünen Schränken, Arbeitsplatte aus Holz, Backsteinboden, Waschmaschine und Trockner nebeneinander, rotem Boden und brauner Arbeitsplatte in Oklahoma City

Fresh, light, and stylish laundry room. Almost enough to make us actually WANT to do laundry! Almost. The shelf over the washer/dryer is also removable. Photo credit Kristen Mayfield
Hauswirtschaftsraum mit grünen Schränken und unterschiedlichen Schrankfarben Ideen und Design
1