Hauswirtschaftsraum mit grünen Schränken und unterschiedlichen Schrankfarben Ideen und Design
Suche verfeinern:
Budget
Sortieren nach:Heute beliebt
61 – 80 von 1.059 Fotos
1 von 3

Transforming a traditional laundry room from drab to fab, this makeover kept the structural integrity intact, essential for its dual function as a storm shelter. With clever design, we maximized the space by adding extensive storage solutions and introducing a secondary fridge for extra convenience. The result is a functional, yet stylish laundry area that meets the client's needs without compromising on safety or aesthetic appeal.
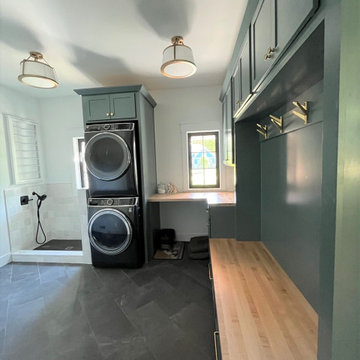
Multifunktionaler, Großer Klassischer Hauswirtschaftsraum in L-Form mit Schrankfronten im Shaker-Stil, grünen Schränken, Arbeitsplatte aus Holz, Küchenrückwand in Weiß, Rückwand aus Keramikfliesen, weißer Wandfarbe, Porzellan-Bodenfliesen, Waschmaschine und Trockner gestapelt, grauem Boden und beiger Arbeitsplatte in Detroit

Multifunktionaler, Einzeiliger, Mittelgroßer Moderner Hauswirtschaftsraum mit Landhausspüle, Schrankfronten im Shaker-Stil, grünen Schränken, Arbeitsplatte aus Holz, Küchenrückwand in Weiß, Rückwand aus Zementfliesen, beiger Wandfarbe, Keramikboden, Waschmaschine und Trockner nebeneinander, grauem Boden, brauner Arbeitsplatte und Tapetenwänden in Detroit

Landhausstil Hauswirtschaftsraum mit Landhausspüle, Schrankfronten im Shaker-Stil, grünen Schränken, Arbeitsplatte aus Holz, weißer Wandfarbe, Keramikboden, Waschmaschine und Trockner nebeneinander, grauem Boden, brauner Arbeitsplatte und Tapetenwänden in Grand Rapids

What was once just a laundry room has been transformed into a combined mudroom to meet the needs of a young family. Designed and built by Fritz Carpentry & Contracting, custom cabinets and coat cubbies add additional storage while creating visual interest for passers-by. Tucked behind a custom sliding barn door, floating maple shelves, subway tile, brick floor and a farmhouse sink add character and charm to a newer home.

A copse green shaker kitchen with oak and copper elements throughout. This kitchen features a secret utility area with washer, dryer and boiler all covered by the furniture. The large worktop standing boiler cabinet is divided into sections to create a more functional storage space.
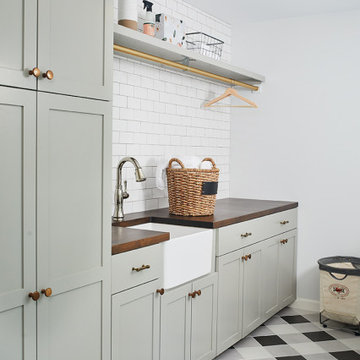
Design: Lifestyle Kitchen Studio
Photography: Ashley Avila
Klassischer Hauswirtschaftsraum mit grünen Schränken und Arbeitsplatte aus Holz in Grand Rapids
Klassischer Hauswirtschaftsraum mit grünen Schränken und Arbeitsplatte aus Holz in Grand Rapids

We paired this rich shade of blue with smooth, white quartz worktop to achieve a calming, clean space. This utility design shows how to combine functionality, clever storage solutions and timeless luxury.

Große Klassische Waschküche in L-Form mit profilierten Schrankfronten, grünen Schränken, Waschmaschine und Trockner nebeneinander, schwarzer Arbeitsplatte, Unterbauwaschbecken, weißer Wandfarbe, schwarzem Boden und Speckstein-Arbeitsplatte in Sonstige
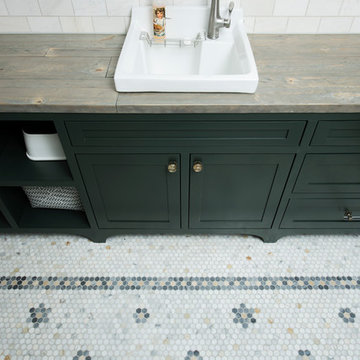
Whonsetler Photography
Zweizeilige, Mittelgroße Klassische Waschküche mit Einbauwaschbecken, Schrankfronten im Shaker-Stil, grünen Schränken, Arbeitsplatte aus Holz, grüner Wandfarbe, Marmorboden, Waschmaschine und Trockner nebeneinander und weißem Boden in Indianapolis
Zweizeilige, Mittelgroße Klassische Waschküche mit Einbauwaschbecken, Schrankfronten im Shaker-Stil, grünen Schränken, Arbeitsplatte aus Holz, grüner Wandfarbe, Marmorboden, Waschmaschine und Trockner nebeneinander und weißem Boden in Indianapolis

JANE BEILES
Zweizeilige, Mittelgroße Klassische Waschküche mit Schrankfronten im Shaker-Stil, Landhausspüle, grünen Schränken, Marmor-Arbeitsplatte, Keramikboden, buntem Boden und gelber Wandfarbe in New York
Zweizeilige, Mittelgroße Klassische Waschküche mit Schrankfronten im Shaker-Stil, Landhausspüle, grünen Schränken, Marmor-Arbeitsplatte, Keramikboden, buntem Boden und gelber Wandfarbe in New York

Gorgeous ocean style bottleglass has an organic, rough texture like you pulled it out of the sea! White square tiles used with subtle aqua green accents carried from the kitchen through to the laundry room and entryway give the home a unified and cohesive look.

Check out the laundry details as well. The beloved house cats claimed the entire corner of cabinetry for the ultimate maze (and clever litter box concealment).

Zweizeilige, Mittelgroße Maritime Waschküche mit grünen Schränken, Marmor-Arbeitsplatte, Küchenrückwand in Grün, Rückwand aus Mosaikfliesen, grüner Wandfarbe, hellem Holzboden, Waschmaschine und Trockner nebeneinander, braunem Boden und bunter Arbeitsplatte in Charleston

Two pullout hampers were incorporated into the base cabinet storage in this laundry room. Sea grass paint was chosen for the cabinets and topped with a marble countertop.
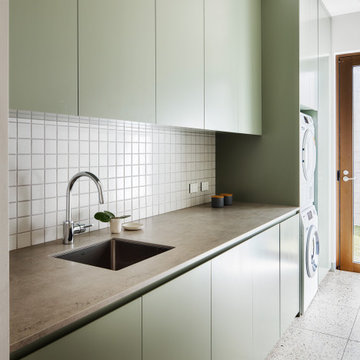
Gorgeous green tones in the laundry.
Zweizeiliger, Mittelgroßer Moderner Hauswirtschaftsraum mit grünen Schränken und Mineralwerkstoff-Arbeitsplatte in Melbourne
Zweizeiliger, Mittelgroßer Moderner Hauswirtschaftsraum mit grünen Schränken und Mineralwerkstoff-Arbeitsplatte in Melbourne
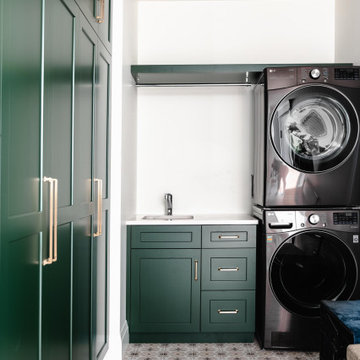
A small white quartz countertop is nestled in the corner of this gorgeous modern laundry room. Deep green, full height cabinetry matches the cabinets beneath the undermounted utility sink.

Fresh, light, and stylish laundry room. Almost enough to make us actually WANT to do laundry! Almost. The shelf over the washer/dryer is also removable. Photo credit Kristen Mayfield

James Meyer Photography
Klassischer Hauswirtschaftsraum in L-Form mit Einbauwaschbecken, Schrankfronten im Shaker-Stil, grünen Schränken, Granit-Arbeitsplatte, grauer Wandfarbe, Keramikboden, Waschmaschine und Trockner nebeneinander, weißem Boden und weißer Arbeitsplatte in New York
Klassischer Hauswirtschaftsraum in L-Form mit Einbauwaschbecken, Schrankfronten im Shaker-Stil, grünen Schränken, Granit-Arbeitsplatte, grauer Wandfarbe, Keramikboden, Waschmaschine und Trockner nebeneinander, weißem Boden und weißer Arbeitsplatte in New York
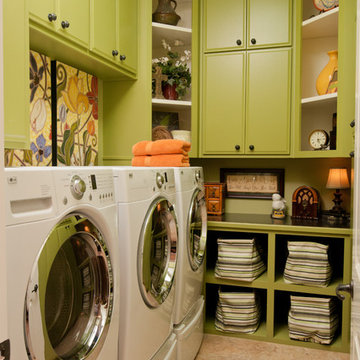
Mike Kemp
Eklektischer Hauswirtschaftsraum mit grünen Schränken und beigem Boden in Little Rock
Eklektischer Hauswirtschaftsraum mit grünen Schränken und beigem Boden in Little Rock
Hauswirtschaftsraum mit grünen Schränken und unterschiedlichen Schrankfarben Ideen und Design
4