Hauswirtschaftsraum mit integriertem Waschbecken und Waschbecken Ideen und Design
Suche verfeinern:
Budget
Sortieren nach:Heute beliebt
81 – 100 von 2.621 Fotos
1 von 3
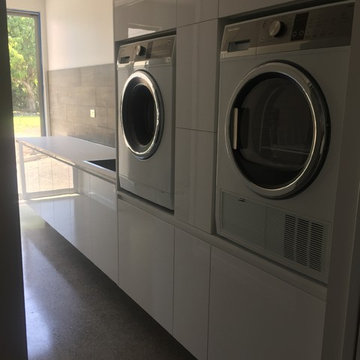
Large laundry with built in cabinets in a gloss white finish, stone bench top, timber plank tile splash back, polished concrete floors, slide out hamper baskets, plenty of shelving and storage space, side by side washer dryer combination

David Marquardt
Mittelgroße Moderne Waschküche in L-Form mit integriertem Waschbecken, flächenbündigen Schrankfronten, hellbraunen Holzschränken, Mineralwerkstoff-Arbeitsplatte, grauer Wandfarbe, Keramikboden und Waschmaschine und Trockner nebeneinander in Las Vegas
Mittelgroße Moderne Waschküche in L-Form mit integriertem Waschbecken, flächenbündigen Schrankfronten, hellbraunen Holzschränken, Mineralwerkstoff-Arbeitsplatte, grauer Wandfarbe, Keramikboden und Waschmaschine und Trockner nebeneinander in Las Vegas
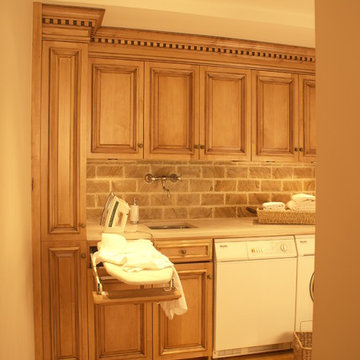
Multifunktionaler, Einzeiliger, Kleiner Klassischer Hauswirtschaftsraum mit Waschbecken, profilierten Schrankfronten, Marmor-Arbeitsplatte, hellem Holzboden, Waschmaschine und Trockner nebeneinander, hellbraunen Holzschränken und brauner Wandfarbe in New York
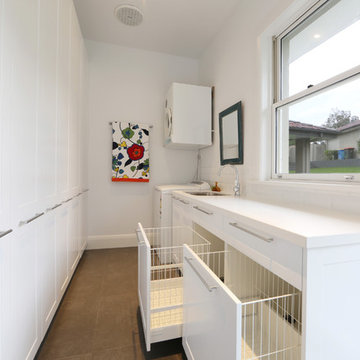
Emma from JMH
Zweizeiliger Moderner Hauswirtschaftsraum mit Schrankfronten im Shaker-Stil, weißen Schränken, weißer Wandfarbe, Waschmaschine und Trockner gestapelt und Waschbecken in Melbourne
Zweizeiliger Moderner Hauswirtschaftsraum mit Schrankfronten im Shaker-Stil, weißen Schränken, weißer Wandfarbe, Waschmaschine und Trockner gestapelt und Waschbecken in Melbourne

Studio West Photography
Multifunktionaler, Zweizeiliger, Mittelgroßer Klassischer Hauswirtschaftsraum mit Waschbecken, Schrankfronten im Shaker-Stil, weißen Schränken, Quarzwerkstein-Arbeitsplatte, grauer Wandfarbe, Porzellan-Bodenfliesen, Waschmaschine und Trockner nebeneinander, buntem Boden und weißer Arbeitsplatte in Chicago
Multifunktionaler, Zweizeiliger, Mittelgroßer Klassischer Hauswirtschaftsraum mit Waschbecken, Schrankfronten im Shaker-Stil, weißen Schränken, Quarzwerkstein-Arbeitsplatte, grauer Wandfarbe, Porzellan-Bodenfliesen, Waschmaschine und Trockner nebeneinander, buntem Boden und weißer Arbeitsplatte in Chicago

Located in the heart of a 1920’s urban neighborhood, this classically designed home went through a dramatic transformation. Several updates over the years had rendered the space dated and feeling disjointed. The main level received cosmetic updates to the kitchen, dining, formal living and family room to bring the decor out of the 90’s and into the 21st century. Space from a coat closet and laundry room was reallocated to the transformation of a storage closet into a stylish powder room. Upstairs, custom cabinetry, built-ins, along with fixture and material updates revamped the look and feel of the bedrooms and bathrooms. But the most striking alterations occurred on the home’s exterior, with the addition of a 24′ x 52′ pool complete with built-in tanning shelf, programmable LED lights and bubblers as well as an elevated spa with waterfall feature. A custom pool house was added to compliment the original architecture of the main home while adding a kitchenette, changing facilities and storage space to enhance the functionality of the pool area. The landscaping received a complete overhaul and Oaks Rialto pavers were added surrounding the pool, along with a lounge space shaded by a custom-built pergola. These renovations and additions converted this residence from well-worn to a stunning, urban oasis.
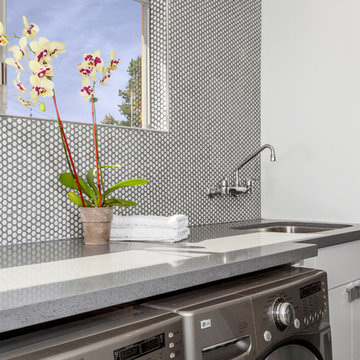
Beautiful, expansive Midcentury Modern family home located in Dover Shores, Newport Beach, California. This home was gutted to the studs, opened up to take advantage of its gorgeous views and designed for a family with young children. Every effort was taken to preserve the home's integral Midcentury Modern bones while adding the most functional and elegant modern amenities. Photos: David Cairns, The OC Image

Einzeilige, Kleine Moderne Waschküche mit Waschbecken, Schrankfronten im Shaker-Stil, weißen Schränken, Marmor-Arbeitsplatte, Küchenrückwand in Grün, Rückwand aus Metrofliesen, weißer Wandfarbe, braunem Holzboden, Waschmaschine und Trockner gestapelt, braunem Boden und weißer Arbeitsplatte in Sydney

Einzeilige Moderne Waschküche mit Waschbecken, flächenbündigen Schrankfronten, Küchenrückwand in Grau, Betonboden, grauem Boden, grauer Arbeitsplatte und Ziegelwänden in Melbourne

Multifunktionaler, Zweizeiliger, Mittelgroßer Country Hauswirtschaftsraum mit Waschbecken, weißen Schränken, Laminat-Arbeitsplatte, Küchenrückwand in Grün, Rückwand aus Keramikfliesen, weißer Wandfarbe, Vinylboden, Waschmaschine und Trockner nebeneinander, braunem Boden und weißer Arbeitsplatte in Sonstige

small utility room
Einzeilige, Kleine Klassische Waschküche mit Schrankfronten im Shaker-Stil, weißen Schränken, Mineralwerkstoff-Arbeitsplatte, weißer Arbeitsplatte, Waschbecken, blauer Wandfarbe, Vinylboden, Waschmaschine und Trockner nebeneinander und beigem Boden in Sonstige
Einzeilige, Kleine Klassische Waschküche mit Schrankfronten im Shaker-Stil, weißen Schränken, Mineralwerkstoff-Arbeitsplatte, weißer Arbeitsplatte, Waschbecken, blauer Wandfarbe, Vinylboden, Waschmaschine und Trockner nebeneinander und beigem Boden in Sonstige

Einzeilige, Mittelgroße Moderne Waschküche mit Waschbecken, flächenbündigen Schrankfronten, weißen Schränken, Granit-Arbeitsplatte, Küchenrückwand in Weiß, Rückwand aus Keramikfliesen, weißer Wandfarbe, Vinylboden, Waschmaschine und Trockner nebeneinander und grauer Arbeitsplatte in Sonstige
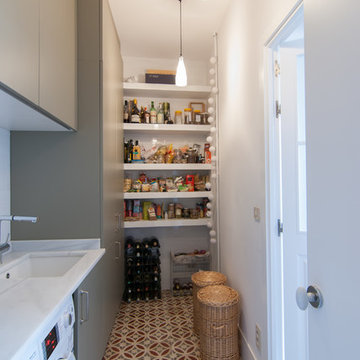
Práctica despensa y lavadero junto a la cocina, con gran capacidad de almacenaje, que mantiene el aire nórdico de la casa, con madera y baldosa hidraúlica.

This laundry room was created by removing the existing bathroom and bedroom closet. Medallion Designer Series maple full overlay cabinet’s in the Potters Mill door style with Harbor Mist painted finish was installed. Formica Laminate Concrete Stone with a bull edge and single bowl Kurran undermount stainless steel sink with a chrome Moen faucet. Boulder Terra Linear Blend tile was used for the backsplash and washer outlet box cover. On the floor 12x24 Mediterranean Essence tile in Bronze finish was installed. A Bosch washer & dryer were also installed.
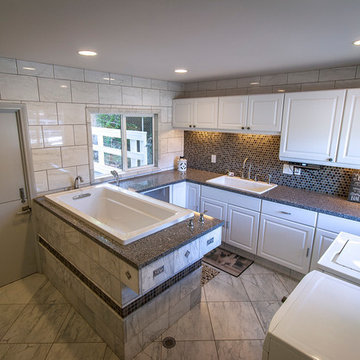
A pre-fab construction was turned into a dog kennel for grooming and boarding. Marble Tile floors with radiant heating, granite countertops with an elevated drop in tub for grooming, and a washer and dryer for cleaning bedding complete this ultimate dog kennel.

Multifunktionaler, Einzeiliger, Kleiner Klassischer Hauswirtschaftsraum mit Waschbecken, profilierten Schrankfronten, hellem Holzboden, Waschmaschine und Trockner nebeneinander, hellbraunen Holzschränken, Granit-Arbeitsplatte, bunten Wänden, braunem Boden und beiger Arbeitsplatte in New York

Compact, efficient and attractive laundry room
Multifunktionaler, Kleiner Hauswirtschaftsraum in U-Form mit integriertem Waschbecken, flächenbündigen Schrankfronten, weißen Schränken, Quarzwerkstein-Arbeitsplatte, beiger Wandfarbe, Porzellan-Bodenfliesen, Waschmaschine und Trockner gestapelt, buntem Boden und schwarzer Arbeitsplatte in Montreal
Multifunktionaler, Kleiner Hauswirtschaftsraum in U-Form mit integriertem Waschbecken, flächenbündigen Schrankfronten, weißen Schränken, Quarzwerkstein-Arbeitsplatte, beiger Wandfarbe, Porzellan-Bodenfliesen, Waschmaschine und Trockner gestapelt, buntem Boden und schwarzer Arbeitsplatte in Montreal

This dark, dreary kitchen was large, but not being used well. The family of 7 had outgrown the limited storage and experienced traffic bottlenecks when in the kitchen together. A bright, cheerful and more functional kitchen was desired, as well as a new pantry space.
We gutted the kitchen and closed off the landing through the door to the garage to create a new pantry. A frosted glass pocket door eliminates door swing issues. In the pantry, a small access door opens to the garage so groceries can be loaded easily. Grey wood-look tile was laid everywhere.
We replaced the small window and added a 6’x4’ window, instantly adding tons of natural light. A modern motorized sheer roller shade helps control early morning glare. Three free-floating shelves are to the right of the window for favorite décor and collectables.
White, ceiling-height cabinets surround the room. The full-overlay doors keep the look seamless. Double dishwashers, double ovens and a double refrigerator are essentials for this busy, large family. An induction cooktop was chosen for energy efficiency, child safety, and reliability in cooking. An appliance garage and a mixer lift house the much-used small appliances.
An ice maker and beverage center were added to the side wall cabinet bank. The microwave and TV are hidden but have easy access.
The inspiration for the room was an exclusive glass mosaic tile. The large island is a glossy classic blue. White quartz countertops feature small flecks of silver. Plus, the stainless metal accent was even added to the toe kick!
Upper cabinet, under-cabinet and pendant ambient lighting, all on dimmers, was added and every light (even ceiling lights) is LED for energy efficiency.
White-on-white modern counter stools are easy to clean. Plus, throughout the room, strategically placed USB outlets give tidy charging options.

現しの鉄骨が印象的なNYスタイルのインダストリアル空間
Multifunktionaler, Mittelgroßer Industrial Hauswirtschaftsraum mit Waschbecken, offenen Schränken, blauer Wandfarbe, beigem Boden, brauner Arbeitsplatte und Waschmaschine und Trockner integriert in Osaka
Multifunktionaler, Mittelgroßer Industrial Hauswirtschaftsraum mit Waschbecken, offenen Schränken, blauer Wandfarbe, beigem Boden, brauner Arbeitsplatte und Waschmaschine und Trockner integriert in Osaka
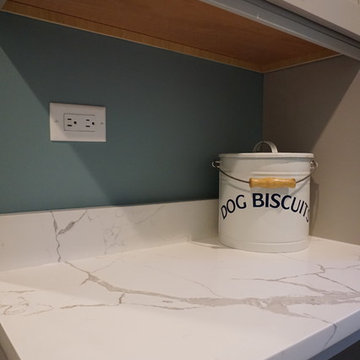
Bright and spacious mudroom/laundry room.
Multifunktionaler, Zweizeiliger, Kleiner Klassischer Hauswirtschaftsraum mit Waschbecken, Schrankfronten im Shaker-Stil, grauen Schränken, Quarzwerkstein-Arbeitsplatte, blauer Wandfarbe, Porzellan-Bodenfliesen, Waschmaschine und Trockner nebeneinander und grauem Boden in Chicago
Multifunktionaler, Zweizeiliger, Kleiner Klassischer Hauswirtschaftsraum mit Waschbecken, Schrankfronten im Shaker-Stil, grauen Schränken, Quarzwerkstein-Arbeitsplatte, blauer Wandfarbe, Porzellan-Bodenfliesen, Waschmaschine und Trockner nebeneinander und grauem Boden in Chicago
Hauswirtschaftsraum mit integriertem Waschbecken und Waschbecken Ideen und Design
5