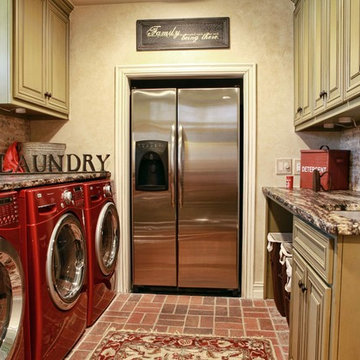Hauswirtschaftsraum mit Linoleum und Backsteinboden Ideen und Design
Suche verfeinern:
Budget
Sortieren nach:Heute beliebt
21 – 40 von 792 Fotos
1 von 3
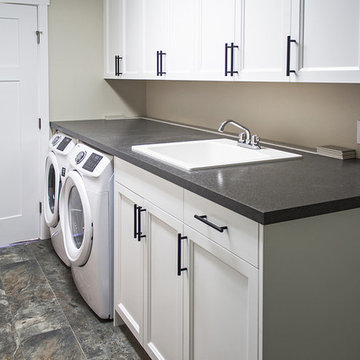
Multifunktionaler, Zweizeiliger, Großer Rustikaler Hauswirtschaftsraum mit Einbauwaschbecken, Schrankfronten mit vertiefter Füllung, weißen Schränken, Laminat-Arbeitsplatte, grauer Wandfarbe, Linoleum, Waschmaschine und Trockner nebeneinander und grauer Arbeitsplatte in Seattle
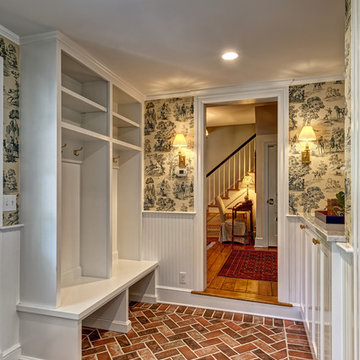
Jim Fuhrmann Photography
Multifunktionaler, Einzeiliger, Mittelgroßer Klassischer Hauswirtschaftsraum mit Schrankfronten im Shaker-Stil, weißen Schränken, beiger Wandfarbe, Backsteinboden, Waschmaschine und Trockner nebeneinander und braunem Boden in New York
Multifunktionaler, Einzeiliger, Mittelgroßer Klassischer Hauswirtschaftsraum mit Schrankfronten im Shaker-Stil, weißen Schränken, beiger Wandfarbe, Backsteinboden, Waschmaschine und Trockner nebeneinander und braunem Boden in New York

Zweizeilige, Mittelgroße Landhaus Waschküche mit Landhausspüle, Schrankfronten im Shaker-Stil, grauen Schränken, Arbeitsplatte aus Holz, grauer Wandfarbe, Backsteinboden, Waschmaschine und Trockner nebeneinander, braunem Boden und brauner Arbeitsplatte in Nashville

Mittelgroße Klassische Waschküche mit Unterbauwaschbecken, grauen Schränken, Mineralwerkstoff-Arbeitsplatte, Küchenrückwand in Grau, Rückwand aus Holz, Backsteinboden, Waschmaschine und Trockner nebeneinander, braunem Boden, grauer Arbeitsplatte und Holzwänden in Atlanta

Laundry room's are one of the most utilized spaces in the home so it's paramount that the design is not only functional but characteristic of the client. To continue with the rustic farmhouse aesthetic, we wanted to give our client the ability to walk into their laundry room and be happy about being in it. Custom laminate cabinetry in a sage colored green pairs with the green and white landscape scene wallpaper on the ceiling. To add more texture, white square porcelain tiles are on the sink wall, while small bead board painted green to match the cabinetry is on the other walls. The large sink provides ample space to wash almost anything and the brick flooring is a perfect touch of utilitarian that the client desired.
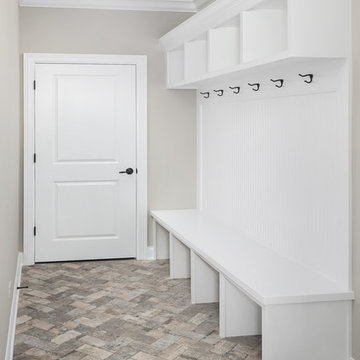
DJK Custom Homes, Inc.
Mittelgroße Landhausstil Waschküche mit weißen Schränken und Backsteinboden in Chicago
Mittelgroße Landhausstil Waschküche mit weißen Schränken und Backsteinboden in Chicago

This compact laundry/walk in pantry packs a lot in a small space. By stacking the new front loading washer and dryer on a platform, doing laundry just got a lot more ergonomic not to mention the space afforded for folding and storage!
Photo by A Kitchen That Works LLC

This laundry Room celebrates the act of service with vaulted ceiling, desk area and plenty of work surface laundry folding and crafts.
Photo by Reed brown

Scalloped handmade tiles act as the backsplash at the laundry sink. The countertop is a remnant of Brazilian Exotic Gaya Green quartzite.
Multifunktionaler, Zweizeiliger, Kleiner Eklektischer Hauswirtschaftsraum mit Unterbauwaschbecken, Schrankfronten mit vertiefter Füllung, orangefarbenen Schränken, Quarzit-Arbeitsplatte, Küchenrückwand in Beige, Rückwand aus Keramikfliesen, bunten Wänden, Backsteinboden, Waschmaschine und Trockner nebeneinander, buntem Boden, grüner Arbeitsplatte, Holzdecke und Tapetenwänden in San Francisco
Multifunktionaler, Zweizeiliger, Kleiner Eklektischer Hauswirtschaftsraum mit Unterbauwaschbecken, Schrankfronten mit vertiefter Füllung, orangefarbenen Schränken, Quarzit-Arbeitsplatte, Küchenrückwand in Beige, Rückwand aus Keramikfliesen, bunten Wänden, Backsteinboden, Waschmaschine und Trockner nebeneinander, buntem Boden, grüner Arbeitsplatte, Holzdecke und Tapetenwänden in San Francisco

This laundry room design is exactly what every home needs! As a dedicated utility, storage, and laundry room, it includes space to store laundry supplies, pet products, and much more. It also incorporates a utility sink, countertop, and dedicated areas to sort dirty clothes and hang wet clothes to dry. The space also includes a relaxing bench set into the wall of cabinetry.
Photos by Susan Hagstrom

A little extra space in the new laundry room was the perfect place for the dog wash/deep sink
Debbie Schwab Photography
Multifunktionaler, Großer Klassischer Hauswirtschaftsraum in L-Form mit integriertem Waschbecken, Schrankfronten im Shaker-Stil, weißen Schränken, Laminat-Arbeitsplatte, gelber Wandfarbe, Linoleum und Waschmaschine und Trockner nebeneinander in Seattle
Multifunktionaler, Großer Klassischer Hauswirtschaftsraum in L-Form mit integriertem Waschbecken, Schrankfronten im Shaker-Stil, weißen Schränken, Laminat-Arbeitsplatte, gelber Wandfarbe, Linoleum und Waschmaschine und Trockner nebeneinander in Seattle
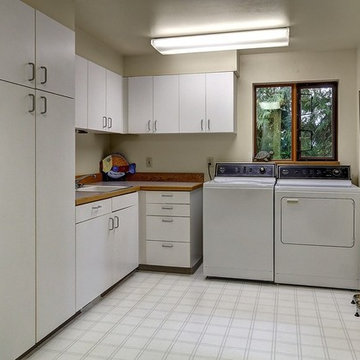
PrepareToSell.House
Multifunktionaler, Mittelgroßer Klassischer Hauswirtschaftsraum in L-Form mit Waschbecken, flächenbündigen Schrankfronten, beiger Wandfarbe, Linoleum und Waschmaschine und Trockner nebeneinander in Seattle
Multifunktionaler, Mittelgroßer Klassischer Hauswirtschaftsraum in L-Form mit Waschbecken, flächenbündigen Schrankfronten, beiger Wandfarbe, Linoleum und Waschmaschine und Trockner nebeneinander in Seattle
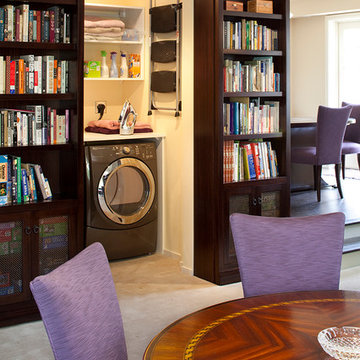
Eric Rorer Photography
Einzeiliger, Kleiner Klassischer Hauswirtschaftsraum mit Waschmaschinenschrank, offenen Schränken, weißen Schränken, Quarzwerkstein-Arbeitsplatte, Linoleum und Waschmaschine und Trockner nebeneinander in San Francisco
Einzeiliger, Kleiner Klassischer Hauswirtschaftsraum mit Waschmaschinenschrank, offenen Schränken, weißen Schränken, Quarzwerkstein-Arbeitsplatte, Linoleum und Waschmaschine und Trockner nebeneinander in San Francisco

Osbourne & Little "Derwent" wallpaper celebrates the homeowners love of her pet koi fish.
Multifunktionaler, Zweizeiliger, Kleiner Stilmix Hauswirtschaftsraum mit Unterbauwaschbecken, Schrankfronten mit vertiefter Füllung, orangefarbenen Schränken, Quarzit-Arbeitsplatte, Küchenrückwand in Beige, Rückwand aus Keramikfliesen, bunten Wänden, Backsteinboden, Waschmaschine und Trockner nebeneinander, buntem Boden, grüner Arbeitsplatte, Holzdecke und Tapetenwänden in San Francisco
Multifunktionaler, Zweizeiliger, Kleiner Stilmix Hauswirtschaftsraum mit Unterbauwaschbecken, Schrankfronten mit vertiefter Füllung, orangefarbenen Schränken, Quarzit-Arbeitsplatte, Küchenrückwand in Beige, Rückwand aus Keramikfliesen, bunten Wänden, Backsteinboden, Waschmaschine und Trockner nebeneinander, buntem Boden, grüner Arbeitsplatte, Holzdecke und Tapetenwänden in San Francisco
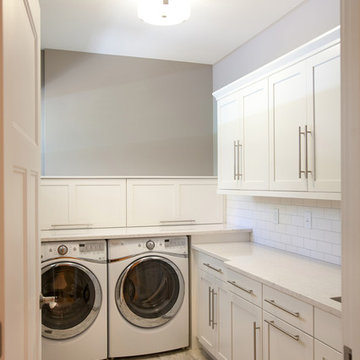
This gorgeous laundry room is beautiful and practical. There are shut-off valves for the washer located in the cabinetry just above the washing machine. The lift-up doors make it easy to access the water lines as needed. There is a pull out ironing board in the base cabinetry and a silgranite sink (not pictured). We used vinyl tile squares with grout for the flooring. This space is absolutely gorgeous in person. Photo by Bealer Photographic Arts.

A compact extension that contains a utility area, wc and lots of extra storage for all and bikes.
Photo credit: Gavin Stewart
Kleiner, Multifunktionaler, Einzeiliger Klassischer Hauswirtschaftsraum mit flächenbündigen Schrankfronten, grauen Schränken, Granit-Arbeitsplatte, weißer Wandfarbe, Backsteinboden, Waschmaschine und Trockner versteckt, schwarzer Arbeitsplatte und Unterbauwaschbecken in Manchester
Kleiner, Multifunktionaler, Einzeiliger Klassischer Hauswirtschaftsraum mit flächenbündigen Schrankfronten, grauen Schränken, Granit-Arbeitsplatte, weißer Wandfarbe, Backsteinboden, Waschmaschine und Trockner versteckt, schwarzer Arbeitsplatte und Unterbauwaschbecken in Manchester

What was once just a laundry room has been transformed into a combined mudroom to meet the needs of a young family. Designed and built by Fritz Carpentry & Contracting, custom cabinets and coat cubbies add additional storage while creating visual interest for passers-by. Tucked behind a custom sliding barn door, floating maple shelves, subway tile, brick floor and a farmhouse sink add character and charm to a newer home.

The pre-renovation structure itself was sound but lacked the space this family sought after. May Construction removed the existing walls that separated the overstuffed G-shaped kitchen from the living room. By reconfiguring in the existing floorplan, we opened the area to allow for a stunning custom island and bar area, creating a more bright and open space.
Budget analysis and project development by: May Construction
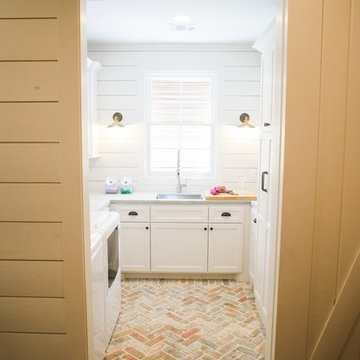
Mittelgroße Country Waschküche in U-Form mit Unterbauwaschbecken, Schrankfronten mit vertiefter Füllung, weißen Schränken, weißer Wandfarbe, Backsteinboden, Waschmaschine und Trockner nebeneinander, beigem Boden, Betonarbeitsplatte und grauer Arbeitsplatte in Houston
Hauswirtschaftsraum mit Linoleum und Backsteinboden Ideen und Design
2
