Hauswirtschaftsraum mit Linoleum und Backsteinboden Ideen und Design
Suche verfeinern:
Budget
Sortieren nach:Heute beliebt
41 – 60 von 792 Fotos
1 von 3
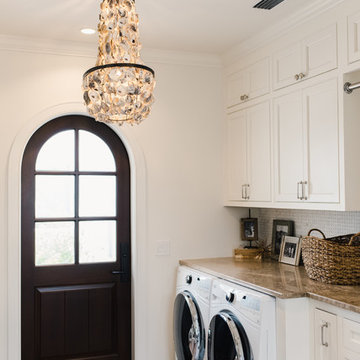
Mittelgroßer Moderner Hauswirtschaftsraum mit Schrankfronten mit vertiefter Füllung, weißen Schränken, Granit-Arbeitsplatte, weißer Wandfarbe, Backsteinboden, Waschmaschine und Trockner nebeneinander und rotem Boden in Jacksonville
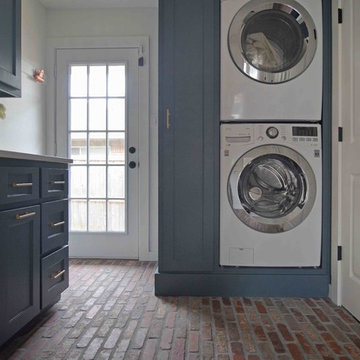
Photo Credit Sarah Greenman
Kleine Klassische Waschküche mit Schrankfronten im Shaker-Stil, grauen Schränken, Quarzwerkstein-Arbeitsplatte, weißer Wandfarbe, Backsteinboden und Waschmaschine und Trockner gestapelt in Dallas
Kleine Klassische Waschküche mit Schrankfronten im Shaker-Stil, grauen Schränken, Quarzwerkstein-Arbeitsplatte, weißer Wandfarbe, Backsteinboden und Waschmaschine und Trockner gestapelt in Dallas
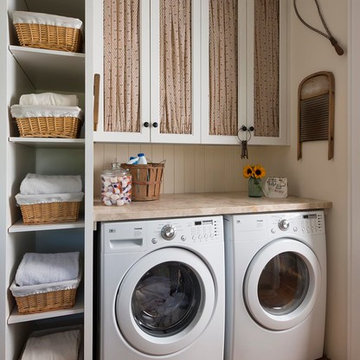
Danny Piassick
Landhausstil Hauswirtschaftsraum mit Schrankfronten mit vertiefter Füllung, weißen Schränken, beiger Wandfarbe, Backsteinboden, Waschmaschine und Trockner nebeneinander, rotem Boden und beiger Arbeitsplatte in Dallas
Landhausstil Hauswirtschaftsraum mit Schrankfronten mit vertiefter Füllung, weißen Schränken, beiger Wandfarbe, Backsteinboden, Waschmaschine und Trockner nebeneinander, rotem Boden und beiger Arbeitsplatte in Dallas

Laundry room. Bright wallpaper, matching painted furniture style cabinetry and copper farm sink. Floor is marmoleum squares.
Photo by: David Hiser
Mittelgroßer Klassischer Hauswirtschaftsraum mit Landhausspüle, Schrankfronten im Shaker-Stil, orangefarbenen Schränken, Quarzwerkstein-Arbeitsplatte, Linoleum, Waschmaschine und Trockner nebeneinander, bunten Wänden und grauer Arbeitsplatte in Portland
Mittelgroßer Klassischer Hauswirtschaftsraum mit Landhausspüle, Schrankfronten im Shaker-Stil, orangefarbenen Schränken, Quarzwerkstein-Arbeitsplatte, Linoleum, Waschmaschine und Trockner nebeneinander, bunten Wänden und grauer Arbeitsplatte in Portland

Kleiner Moderner Hauswirtschaftsraum mit Waschmaschinenschrank, flächenbündigen Schrankfronten, hellbraunen Holzschränken, weißer Wandfarbe, Linoleum, Waschmaschine und Trockner gestapelt und weißem Boden in Washington, D.C.

This laundry room is built for practicality, ease, and order – without feeling stiff or industrial. Custom-built cabinetry is home to 2 sets of washers & dryers, while maximizing the full wall with storage space. A long counter means lots of room for sorting, folding, spot cleaning, or even just setting a laundry basket down between loads. The sink is tidily tucked away in the corner of the counter, leaving the maximum amount of continuous counter space possible, without ignoring the necessities. The Mount Saint Anne shaker cabinets (with gold hardware) keep the room feeling cool and fresh, while adding the colour needed to keep the space feeling welcoming. A truly serene space, this laundry room may actually prove to be a refuge of peaceful productivity in an otherwise busy house.
PC: Fred Huntsberger
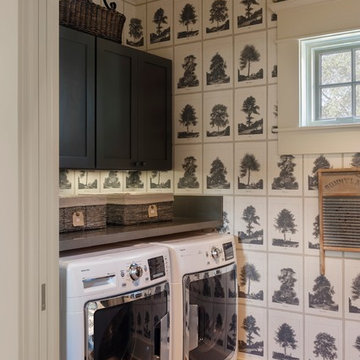
Country Hauswirtschaftsraum mit Schrankfronten im Shaker-Stil, schwarzen Schränken, bunten Wänden, Backsteinboden, Waschmaschine und Trockner nebeneinander und grauer Arbeitsplatte in Houston

Großer, Multifunktionaler Klassischer Hauswirtschaftsraum in U-Form mit grauer Wandfarbe, Backsteinboden, rotem Boden, Unterbauwaschbecken, profilierten Schrankfronten, grauen Schränken, Küchenrückwand in Weiß, Rückwand aus Metrofliesen, Waschmaschine und Trockner nebeneinander und weißer Arbeitsplatte in Houston
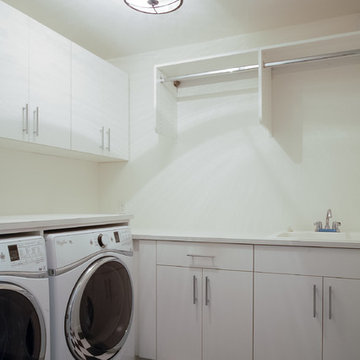
Mittelgroße Moderne Waschküche in L-Form mit Einbauwaschbecken, flächenbündigen Schrankfronten, weißen Schränken, Laminat-Arbeitsplatte, beiger Wandfarbe, Linoleum und Waschmaschine und Trockner nebeneinander in Minneapolis
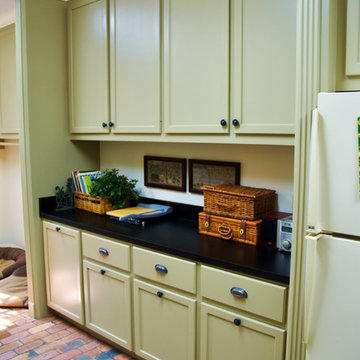
Multifunktionaler, Zweizeiliger, Großer Klassischer Hauswirtschaftsraum mit Landhausspüle, Schrankfronten mit vertiefter Füllung, grünen Schränken, Mineralwerkstoff-Arbeitsplatte, weißer Wandfarbe, Backsteinboden und Waschmaschine und Trockner nebeneinander in Houston

Originally Built in 1903, this century old farmhouse located in Powdersville, SC fortunately retained most of its original materials and details when the client purchased the home. Original features such as the Bead Board Walls and Ceilings, Horizontal Panel Doors and Brick Fireplaces were meticulously restored to the former glory allowing the owner’s goal to be achieved of having the original areas coordinate seamlessly into the new construction.
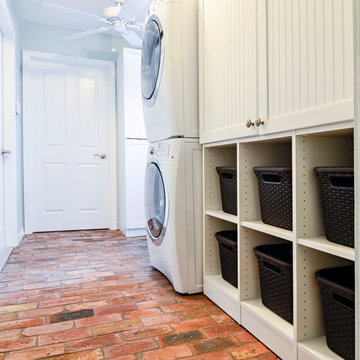
Multifunktionaler, Zweizeiliger, Mittelgroßer Hauswirtschaftsraum mit weißen Schränken, weißer Wandfarbe, Backsteinboden und Waschmaschine und Trockner gestapelt in Orlando

This compact dual purpose laundry mudroom is the point of entry for a busy family of four.
One side provides laundry facilities including a deep laundry sink, dry rack, a folding surface and storage. The other side of the room has the home's electrical panel and a boot bench complete with shoe cubbies, hooks and a bench.
The flooring is rubber.

This laundry room design is exactly what every home needs! As a dedicated utility, storage, and laundry room, it includes space to store laundry supplies, pet products, and much more. It also incorporates a utility sink, countertop, and dedicated areas to sort dirty clothes and hang wet clothes to dry. The space also includes a relaxing bench set into the wall of cabinetry.
Photos by Susan Hagstrom
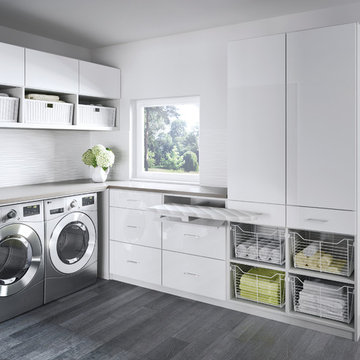
With plenty of sleek cabinet space, a laundry room becomes both serene and efficient.
Große Moderne Waschküche in L-Form mit weißen Schränken, weißer Wandfarbe, Waschmaschine und Trockner nebeneinander, flächenbündigen Schrankfronten, Laminat-Arbeitsplatte und Linoleum in Nashville
Große Moderne Waschküche in L-Form mit weißen Schränken, weißer Wandfarbe, Waschmaschine und Trockner nebeneinander, flächenbündigen Schrankfronten, Laminat-Arbeitsplatte und Linoleum in Nashville

Multifunktionaler Retro Hauswirtschaftsraum mit Ausgussbecken, hellbraunen Holzschränken, Laminat-Arbeitsplatte, blauer Wandfarbe, Linoleum, Waschmaschine und Trockner nebeneinander, grauem Boden und bunter Arbeitsplatte in Sonstige

Laundry room's are one of the most utilized spaces in the home so it's paramount that the design is not only functional but characteristic of the client. To continue with the rustic farmhouse aesthetic, we wanted to give our client the ability to walk into their laundry room and be happy about being in it. Custom laminate cabinetry in a sage colored green pairs with the green and white landscape scene wallpaper on the ceiling. To add more texture, white square porcelain tiles are on the sink wall, while small bead board painted green to match the cabinetry is on the other walls. The large sink provides ample space to wash almost anything and the brick flooring is a perfect touch of utilitarian that the client desired.

Rolling laundry hampers help the family keep their whites and darks separated. Striped Marmolium flooring adds a fun effect!
Debbie Schwab Photography
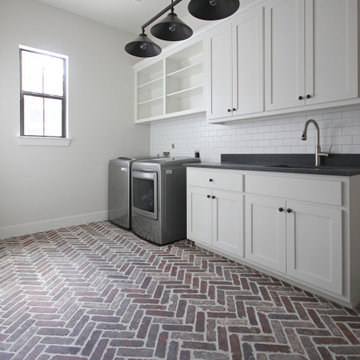
Geräumige Country Waschküche mit Schrankfronten im Shaker-Stil, weißen Schränken, Backsteinboden, Waschmaschine und Trockner nebeneinander und buntem Boden in Austin

Renovation of a master bath suite, dressing room and laundry room in a log cabin farm house.
The laundry room has a fabulous white enamel and iron trough sink with double goose neck faucets - ideal for scrubbing dirty farmer's clothing. The cabinet and shelving were custom made using the reclaimed wood from the farm. A quartz counter for folding laundry is set above the washer and dryer. A ribbed glass panel was installed in the door to the laundry room, which was retrieved from a wood pile, so that the light from the room's window would flow through to the dressing room and vestibule, while still providing privacy between the spaces.
Interior Design & Photo ©Suzanne MacCrone Rogers
Architectural Design - Robert C. Beeland, AIA, NCARB
Hauswirtschaftsraum mit Linoleum und Backsteinboden Ideen und Design
3