Hauswirtschaftsraum mit offenen Schränken und Waschmaschine und Trockner nebeneinander Ideen und Design
Suche verfeinern:
Budget
Sortieren nach:Heute beliebt
1 – 20 von 570 Fotos
1 von 3

Who loves laundry? I'm sure it is not a favorite among many, but if your laundry room sparkles, you might fall in love with the process.
Style Revamp had the fantastic opportunity to collaborate with our talented client @honeyb1965 in transforming her laundry room into a sensational space. Ship-lap and built-ins are the perfect design pairing in a variety of interior spaces, but one of our favorites is the laundry room. Ship-lap was installed on one wall, and then gorgeous built-in adjustable cubbies were designed to fit functional storage baskets our client found at Costco. Our client wanted a pullout drying rack, and after sourcing several options, we decided to design and build a custom one. Our client is a remarkable woodworker and designed the rustic countertop using the shou sugi ban method of wood-burning, then stained weathered grey and a light drybrush of Annie Sloan Chalk Paint in old white. It's beautiful! She also built a slim storage cart to fit in between the washer and dryer to hide the trash can and provide extra storage. She is a genius! I will steal this idea for future laundry room design layouts:) Thank you @honeyb1965

Multifunktionaler, Zweizeiliger, Mittelgroßer Klassischer Hauswirtschaftsraum mit Unterbauwaschbecken, offenen Schränken, weißen Schränken, Speckstein-Arbeitsplatte, beiger Wandfarbe, Porzellan-Bodenfliesen und Waschmaschine und Trockner nebeneinander in Raleigh

James Meyer Photography
Einzeiliger, Mittelgroßer Mid-Century Hauswirtschaftsraum mit Unterbauwaschbecken, dunklen Holzschränken, Granit-Arbeitsplatte, grauer Wandfarbe, Keramikboden, Waschmaschine und Trockner nebeneinander, grauem Boden, schwarzer Arbeitsplatte und offenen Schränken in New York
Einzeiliger, Mittelgroßer Mid-Century Hauswirtschaftsraum mit Unterbauwaschbecken, dunklen Holzschränken, Granit-Arbeitsplatte, grauer Wandfarbe, Keramikboden, Waschmaschine und Trockner nebeneinander, grauem Boden, schwarzer Arbeitsplatte und offenen Schränken in New York

Laundry room in Rustic remodel nestled in the lush Mill Valley Hills, North Bay of San Francisco.
Leila Seppa Photography.
Multifunktionaler, Großer Uriger Hauswirtschaftsraum mit hellem Holzboden, Waschmaschine und Trockner nebeneinander, offenen Schränken, hellbraunen Holzschränken und orangem Boden in San Francisco
Multifunktionaler, Großer Uriger Hauswirtschaftsraum mit hellem Holzboden, Waschmaschine und Trockner nebeneinander, offenen Schränken, hellbraunen Holzschränken und orangem Boden in San Francisco
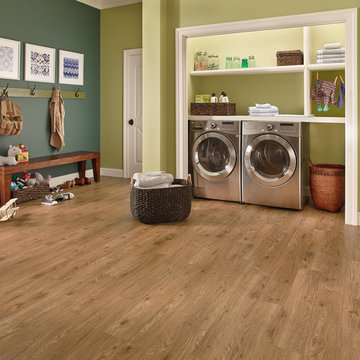
Multifunktionaler, Einzeiliger, Großer Klassischer Hauswirtschaftsraum mit offenen Schränken, weißen Schränken, grüner Wandfarbe, braunem Holzboden und Waschmaschine und Trockner nebeneinander in Orange County

A striking industrial kitchen, utility room and bar for a newly built home in Buckinghamshire. This exquisite property, developed by EAB Homes, is a magnificent new home that sets a benchmark for individuality and refinement. The home is a beautiful example of open-plan living and the kitchen is the relaxed heart of the home and forms the hub for the dining area, coffee station, wine area, prep kitchen and garden room.
The kitchen layout centres around a U-shaped kitchen island which creates additional storage space and a large work surface for food preparation or entertaining friends. To add a contemporary industrial feel, the kitchen cabinets are finished in a combination of Grey Oak and Graphite Concrete. Steel accents such as the knurled handles, thicker island worktop with seamless welded sink, plinth and feature glazed units add individuality to the design and tie the kitchen together with the overall interior scheme.

Einzeilige Skandinavische Waschküche mit Waschbecken, offenen Schränken, weißer Wandfarbe, Waschmaschine und Trockner nebeneinander und grauem Boden in Stockholm

© Scott Griggs Photography
Einzeiliger, Kleiner Moderner Hauswirtschaftsraum mit Waschmaschinenschrank, offenen Schränken, schwarzen Schränken, Quarzwerkstein-Arbeitsplatte, bunten Wänden, Keramikboden, Waschmaschine und Trockner nebeneinander, schwarzem Boden und schwarzer Arbeitsplatte in Denver
Einzeiliger, Kleiner Moderner Hauswirtschaftsraum mit Waschmaschinenschrank, offenen Schränken, schwarzen Schränken, Quarzwerkstein-Arbeitsplatte, bunten Wänden, Keramikboden, Waschmaschine und Trockner nebeneinander, schwarzem Boden und schwarzer Arbeitsplatte in Denver

This second floor laundry area was created out of part of an existing master bathroom. It allowed the client to move their laundry station from the basement to the second floor, greatly improving efficiency.

Aubrie Pick
Einzeiliger, Kleiner Moderner Hauswirtschaftsraum mit Waschmaschinenschrank, offenen Schränken, grauen Schränken, Mineralwerkstoff-Arbeitsplatte, grauer Wandfarbe, braunem Holzboden und Waschmaschine und Trockner nebeneinander in San Francisco
Einzeiliger, Kleiner Moderner Hauswirtschaftsraum mit Waschmaschinenschrank, offenen Schränken, grauen Schränken, Mineralwerkstoff-Arbeitsplatte, grauer Wandfarbe, braunem Holzboden und Waschmaschine und Trockner nebeneinander in San Francisco
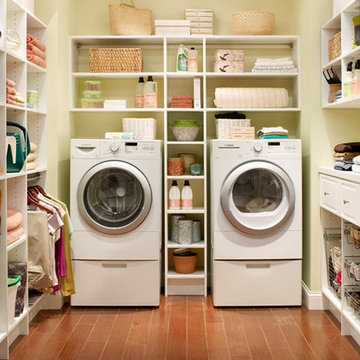
Mittelgroße Klassische Waschküche in U-Form mit weißen Schränken, beiger Wandfarbe, braunem Holzboden, Waschmaschine und Trockner nebeneinander, braunem Boden und offenen Schränken in Toronto

White and timber laundry creating a warmth and richness - true scandi feel.
Zweizeilige, Mittelgroße Skandinavische Waschküche mit Einbauwaschbecken, offenen Schränken, weißen Schränken, Laminat-Arbeitsplatte, weißer Wandfarbe, Terrakottaboden und Waschmaschine und Trockner nebeneinander in Melbourne
Zweizeilige, Mittelgroße Skandinavische Waschküche mit Einbauwaschbecken, offenen Schränken, weißen Schränken, Laminat-Arbeitsplatte, weißer Wandfarbe, Terrakottaboden und Waschmaschine und Trockner nebeneinander in Melbourne

Q: Which of these floors are made of actual "Hardwood" ?
A: None.
They are actually Luxury Vinyl Tile & Plank Flooring skillfully engineered for homeowners who desire authentic design that can withstand the test of time. We brought together the beauty of realistic textures and inspiring visuals that meet all your lifestyle demands.
Ultimate Dent Protection – commercial-grade protection against dents, scratches, spills, stains, fading and scrapes.
Award-Winning Designs – vibrant, realistic visuals with multi-width planks for a custom look.
100% Waterproof* – perfect for any room including kitchens, bathrooms, mudrooms and basements.
Easy Installation – locking planks with cork underlayment easily installs over most irregular subfloors and no acclimation is needed for most installations. Coordinating trim and molding available.

Laurey Glenn
Großer Landhaus Hauswirtschaftsraum mit weißen Schränken, Onyx-Arbeitsplatte, Schieferboden, Waschmaschine und Trockner nebeneinander, offenen Schränken, schwarzer Arbeitsplatte, Einbauwaschbecken und grauer Wandfarbe in Nashville
Großer Landhaus Hauswirtschaftsraum mit weißen Schränken, Onyx-Arbeitsplatte, Schieferboden, Waschmaschine und Trockner nebeneinander, offenen Schränken, schwarzer Arbeitsplatte, Einbauwaschbecken und grauer Wandfarbe in Nashville

Scott Conover
Große Klassische Waschküche mit weißen Schränken, Laminat-Arbeitsplatte, Betonboden, Waschmaschine und Trockner nebeneinander, offenen Schränken, schwarzem Boden, weißer Arbeitsplatte und grauer Wandfarbe in Boise
Große Klassische Waschküche mit weißen Schränken, Laminat-Arbeitsplatte, Betonboden, Waschmaschine und Trockner nebeneinander, offenen Schränken, schwarzem Boden, weißer Arbeitsplatte und grauer Wandfarbe in Boise
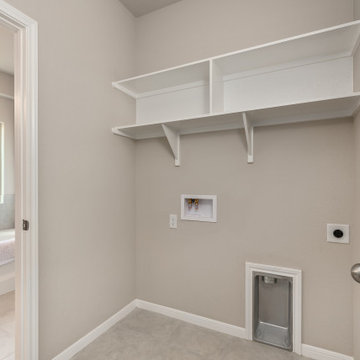
Mittelgroße Urige Waschküche mit offenen Schränken, weißen Schränken, beiger Wandfarbe, Keramikboden, Waschmaschine und Trockner nebeneinander und beigem Boden in Austin

Aspen Homes Inc.
Einzeilige, Kleine Klassische Waschküche mit offenen Schränken, weißen Schränken, Mineralwerkstoff-Arbeitsplatte, beiger Wandfarbe, Keramikboden und Waschmaschine und Trockner nebeneinander in Milwaukee
Einzeilige, Kleine Klassische Waschküche mit offenen Schränken, weißen Schränken, Mineralwerkstoff-Arbeitsplatte, beiger Wandfarbe, Keramikboden und Waschmaschine und Trockner nebeneinander in Milwaukee
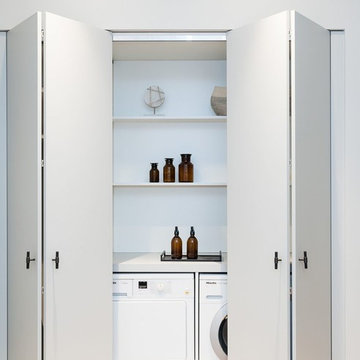
Einzeiliger Moderner Hauswirtschaftsraum mit Waschmaschinenschrank, offenen Schränken, weißen Schränken, Waschmaschine und Trockner nebeneinander und weißer Arbeitsplatte in Cornwall
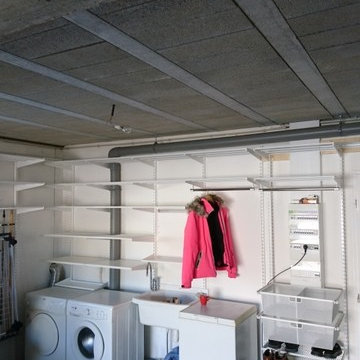
Stéphane Invernizzi
Großer Klassischer Hauswirtschaftsraum in L-Form mit Waschbecken, offenen Schränken, weißen Schränken, weißer Wandfarbe, Waschmaschine und Trockner nebeneinander, grauem Boden und weißer Arbeitsplatte in Lyon
Großer Klassischer Hauswirtschaftsraum in L-Form mit Waschbecken, offenen Schränken, weißen Schränken, weißer Wandfarbe, Waschmaschine und Trockner nebeneinander, grauem Boden und weißer Arbeitsplatte in Lyon
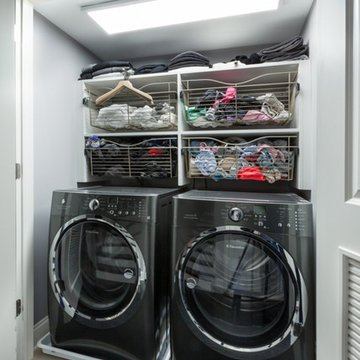
French doors open to reveal a well-organized laundry closet which includes pull-out baskets for sorting dirty clothes and telescoping valet rods for hanging cloths. Designed by Jamie Wilson from COS
Hauswirtschaftsraum mit offenen Schränken und Waschmaschine und Trockner nebeneinander Ideen und Design
1