Hauswirtschaftsraum mit offenen Schränken und Waschmaschine und Trockner nebeneinander Ideen und Design
Suche verfeinern:
Budget
Sortieren nach:Heute beliebt
121 – 140 von 570 Fotos
1 von 3
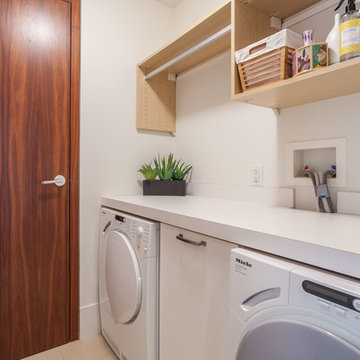
Philip Crocker
Collaborative design work between our clients and ourselves incorporating their own tastes, furniture and artwork as they downsized from a large home to an almost new condo. As with many of our projects we brought in our core group of trade specialists to consult and advise so that we could guide our clients through an easy process of option selections to meet their standards, timeline and budget. A very smooth project from beginning to end that included removal of the existing hardwood and carpet throughout, new painting throughout, some new lighting and detailed art glass work as well as custom metal and millwork. A successful project with excellent results and happy clients!
Do you want to renovate your condo?
Showcase Interiors Ltd. specializes in condo renovations. As well as thorough planning assistance including feasibility reviews and inspections, we can also provide permit acquisition services. We also possess Advanced Clearance through Worksafe BC and all General Liability Insurance for Strata Approval required for your proposed project.
Showcase Interiors Ltd. is a trusted, fully licensed and insured renovations firm offering exceptional service and high quality workmanship. We work with home and business owners to develop, manage and execute small to large renovations and unique installations. We work with accredited interior designers, engineers and authorities to deliver special projects from concept to completion on time & on budget. Our loyal clients love our integrity, reliability, level of service and depth of experience. Contact us today about your project and join our long list of satisfied clients!
We are a proud family business!
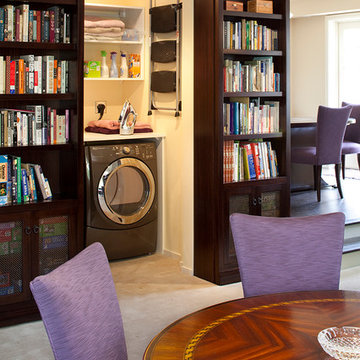
Eric Rorer Photography
Einzeiliger, Kleiner Klassischer Hauswirtschaftsraum mit Waschmaschinenschrank, offenen Schränken, weißen Schränken, Quarzwerkstein-Arbeitsplatte, Linoleum und Waschmaschine und Trockner nebeneinander in San Francisco
Einzeiliger, Kleiner Klassischer Hauswirtschaftsraum mit Waschmaschinenschrank, offenen Schränken, weißen Schränken, Quarzwerkstein-Arbeitsplatte, Linoleum und Waschmaschine und Trockner nebeneinander in San Francisco
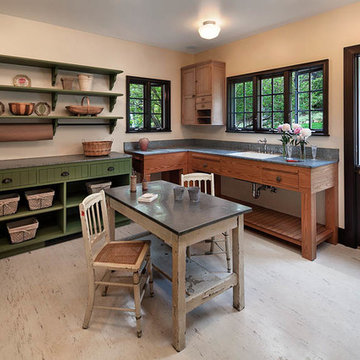
Multifunktionaler, Großer Landhaus Hauswirtschaftsraum in U-Form mit Einbauwaschbecken, offenen Schränken, grünen Schränken, Mineralwerkstoff-Arbeitsplatte, beiger Wandfarbe, Waschmaschine und Trockner nebeneinander und grauer Arbeitsplatte in Santa Barbara
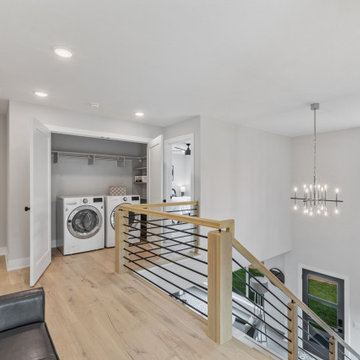
Einzeiliger, Kleiner Moderner Hauswirtschaftsraum mit Waschmaschinenschrank, offenen Schränken, weißer Wandfarbe, hellem Holzboden, Waschmaschine und Trockner nebeneinander und braunem Boden in Minneapolis
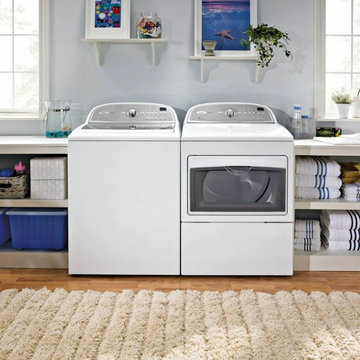
Our front load washers help you best care for your family. Browse today to find the right appliance for you. Every day, care.
Multifunktionaler, Einzeiliger, Mittelgroßer Moderner Hauswirtschaftsraum mit offenen Schränken, weißen Schränken, Mineralwerkstoff-Arbeitsplatte, grauer Wandfarbe, hellem Holzboden, Waschmaschine und Trockner nebeneinander und braunem Boden in Boston
Multifunktionaler, Einzeiliger, Mittelgroßer Moderner Hauswirtschaftsraum mit offenen Schränken, weißen Schränken, Mineralwerkstoff-Arbeitsplatte, grauer Wandfarbe, hellem Holzboden, Waschmaschine und Trockner nebeneinander und braunem Boden in Boston
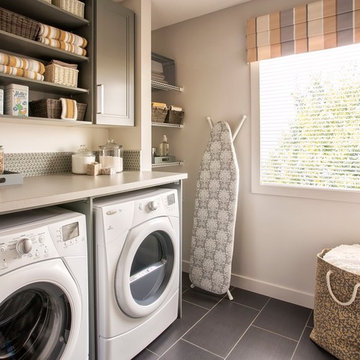
Hopewell Residential
Klassische Waschküche mit offenen Schränken, grauen Schränken, grauer Wandfarbe, Waschmaschine und Trockner nebeneinander und schwarzem Boden in Edmonton
Klassische Waschküche mit offenen Schränken, grauen Schränken, grauer Wandfarbe, Waschmaschine und Trockner nebeneinander und schwarzem Boden in Edmonton
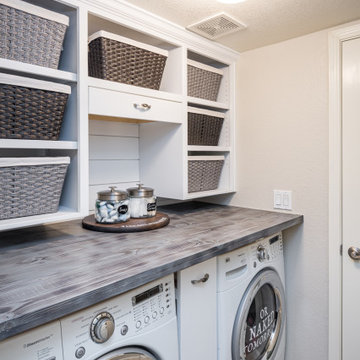
Who loves laundry? I'm sure it is not a favorite among many, but if your laundry room sparkles, you might fall in love with the process.
Style Revamp had the fantastic opportunity to collaborate with our talented client @honeyb1965 in transforming her laundry room into a sensational space. Ship-lap and built-ins are the perfect design pairing in a variety of interior spaces, but one of our favorites is the laundry room. Ship-lap was installed on one wall, and then gorgeous built-in adjustable cubbies were designed to fit functional storage baskets our client found at Costco. Our client wanted a pullout drying rack, and after sourcing several options, we decided to design and build a custom one. Our client is a remarkable woodworker and designed the rustic countertop using the shou sugi ban method of wood-burning, then stained weathered grey and a light drybrush of Annie Sloan Chalk Paint in old white. It's beautiful! She also built a slim storage cart to fit in between the washer and dryer to hide the trash can and provide extra storage. She is a genius! I will steal this idea for future laundry room design layouts:) Thank you @honeyb1965
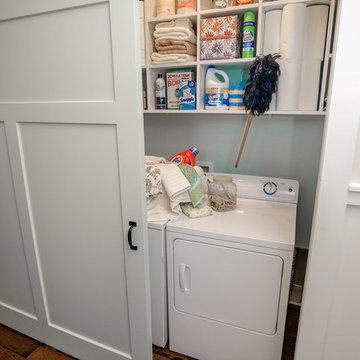
Kristopher Gerner
Einzeiliger, Kleiner Uriger Hauswirtschaftsraum mit Waschmaschinenschrank, offenen Schränken, weißen Schränken, weißer Wandfarbe, braunem Holzboden und Waschmaschine und Trockner nebeneinander in Sonstige
Einzeiliger, Kleiner Uriger Hauswirtschaftsraum mit Waschmaschinenschrank, offenen Schränken, weißen Schränken, weißer Wandfarbe, braunem Holzboden und Waschmaschine und Trockner nebeneinander in Sonstige
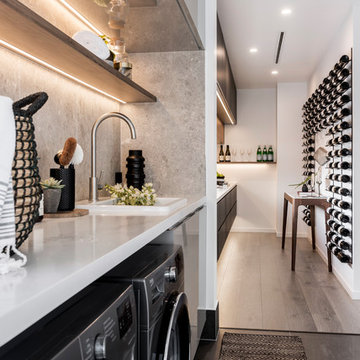
Steve Ryan
Einzeilige Moderne Waschküche mit Einbauwaschbecken, offenen Schränken, grauer Wandfarbe, Waschmaschine und Trockner nebeneinander, grauem Boden und weißer Arbeitsplatte in Gold Coast - Tweed
Einzeilige Moderne Waschküche mit Einbauwaschbecken, offenen Schränken, grauer Wandfarbe, Waschmaschine und Trockner nebeneinander, grauem Boden und weißer Arbeitsplatte in Gold Coast - Tweed
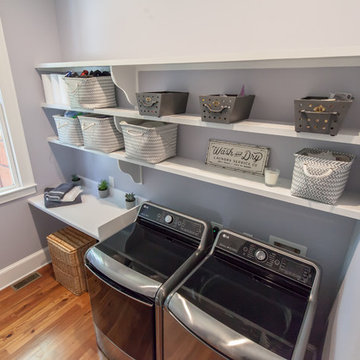
Photo By Gannon
Einzeilige, Mittelgroße Waschküche mit offenen Schränken, weißen Schränken, Laminat-Arbeitsplatte, grauer Wandfarbe, braunem Holzboden, Waschmaschine und Trockner nebeneinander und weißer Arbeitsplatte in Atlanta
Einzeilige, Mittelgroße Waschküche mit offenen Schränken, weißen Schränken, Laminat-Arbeitsplatte, grauer Wandfarbe, braunem Holzboden, Waschmaschine und Trockner nebeneinander und weißer Arbeitsplatte in Atlanta

Industrial Waschküche mit Ausgussbecken, offenen Schränken, weißen Schränken, weißer Wandfarbe, Porzellan-Bodenfliesen, Waschmaschine und Trockner nebeneinander, braunem Boden und weißer Arbeitsplatte in Las Vegas
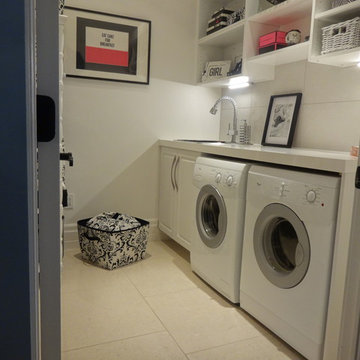
Zweizeilige, Kleine Moderne Waschküche mit offenen Schränken, weißen Schränken, Laminat-Arbeitsplatte, weißer Wandfarbe, Waschmaschine und Trockner nebeneinander, Einbauwaschbecken, Porzellan-Bodenfliesen, beigem Boden und weißer Arbeitsplatte in Montreal
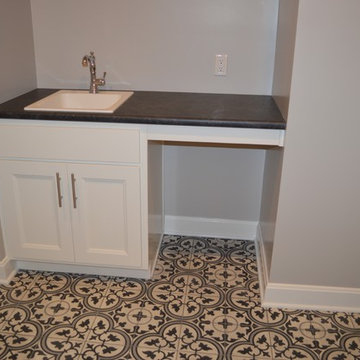
Multifunktionaler, Einzeiliger, Mittelgroßer Klassischer Hauswirtschaftsraum mit Einbauwaschbecken, offenen Schränken, weißen Schränken, Laminat-Arbeitsplatte, beiger Wandfarbe, Keramikboden, Waschmaschine und Trockner nebeneinander und buntem Boden in Sonstige
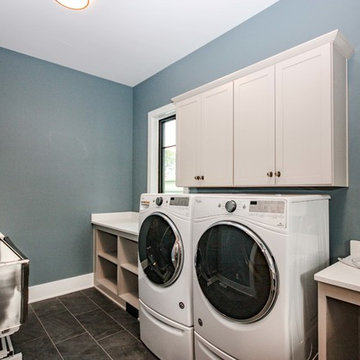
There is a lot of storage space throughout the room. The white large washer and dryer even lends a modern taste to the room.
Photos By: Thomas Graham
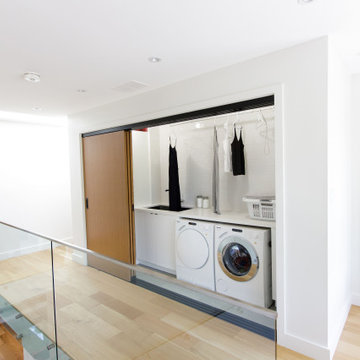
upstairs laundry rooms make everything so much easier, simply load and go
these triple sliding along doors are connected and move together as one door
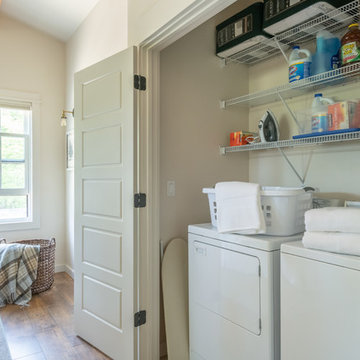
Einzeiliger, Kleiner Klassischer Hauswirtschaftsraum mit Waschmaschinenschrank, offenen Schränken, weißen Schränken, beiger Wandfarbe, braunem Holzboden, Waschmaschine und Trockner nebeneinander und braunem Boden in Sonstige
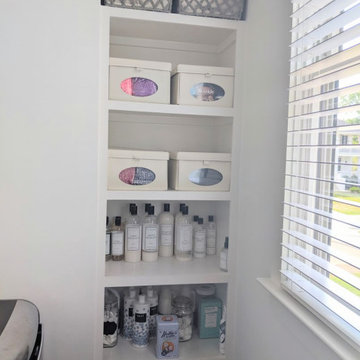
Klassischer Hauswirtschaftsraum mit Waschmaschinenschrank, offenen Schränken, weißen Schränken, weißer Wandfarbe und Waschmaschine und Trockner nebeneinander in Nashville
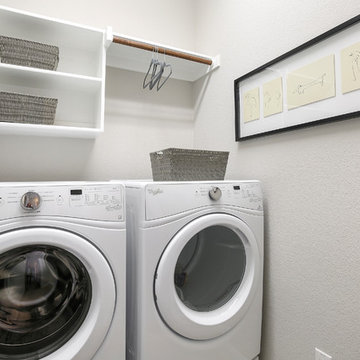
Einzeilige, Kleine Moderne Waschküche mit offenen Schränken, weißen Schränken, beiger Wandfarbe und Waschmaschine und Trockner nebeneinander in Dallas
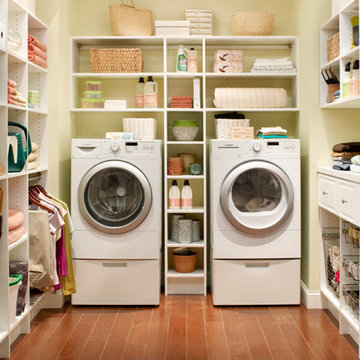
Multifunktionaler, Mittelgroßer Klassischer Hauswirtschaftsraum in U-Form mit offenen Schränken, weißen Schränken, Mineralwerkstoff-Arbeitsplatte, dunklem Holzboden, Waschmaschine und Trockner nebeneinander und beiger Wandfarbe in Boston
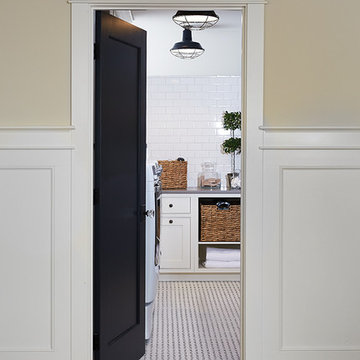
The best of the past and present meet in this distinguished design. Custom craftsmanship and distinctive detailing give this lakefront residence its vintage flavor while an open and light-filled floor plan clearly mark it as contemporary. With its interesting shingled roof lines, abundant windows with decorative brackets and welcoming porch, the exterior takes in surrounding views while the interior meets and exceeds contemporary expectations of ease and comfort. The main level features almost 3,000 square feet of open living, from the charming entry with multiple window seats and built-in benches to the central 15 by 22-foot kitchen, 22 by 18-foot living room with fireplace and adjacent dining and a relaxing, almost 300-square-foot screened-in porch. Nearby is a private sitting room and a 14 by 15-foot master bedroom with built-ins and a spa-style double-sink bath with a beautiful barrel-vaulted ceiling. The main level also includes a work room and first floor laundry, while the 2,165-square-foot second level includes three bedroom suites, a loft and a separate 966-square-foot guest quarters with private living area, kitchen and bedroom. Rounding out the offerings is the 1,960-square-foot lower level, where you can rest and recuperate in the sauna after a workout in your nearby exercise room. Also featured is a 21 by 18-family room, a 14 by 17-square-foot home theater, and an 11 by 12-foot guest bedroom suite.
Photography: Ashley Avila Photography & Fulview Builder: J. Peterson Homes Interior Design: Vision Interiors by Visbeen
Hauswirtschaftsraum mit offenen Schränken und Waschmaschine und Trockner nebeneinander Ideen und Design
7