Hauswirtschaftsraum mit Onyx-Arbeitsplatte und Arbeitsplatte aus Terrazzo Ideen und Design
Suche verfeinern:
Budget
Sortieren nach:Heute beliebt
1 – 20 von 74 Fotos
1 von 3

Here we see the storage of the washer, dryer, and laundry behind the custom-made wooden screens. The laundry storage area features a black matte metal garment hanging rod above Ash cabinetry topped with polished terrazzo that features an array of grey and multi-tonal pinks and carries up to the back of the wall. The wall sconce features a hand-blown glass globe, cut and polished to resemble a precious stone or crystal.

Evergreen Studio
Große Mid-Century Waschküche in U-Form mit Schrankfronten mit vertiefter Füllung, weißen Schränken, Onyx-Arbeitsplatte, Waschmaschine und Trockner nebeneinander, Unterbauwaschbecken, blauer Wandfarbe und Schieferboden in Charlotte
Große Mid-Century Waschküche in U-Form mit Schrankfronten mit vertiefter Füllung, weißen Schränken, Onyx-Arbeitsplatte, Waschmaschine und Trockner nebeneinander, Unterbauwaschbecken, blauer Wandfarbe und Schieferboden in Charlotte

Laundry Room with front-loading under counter washer dryer and a dog wash station.
Multifunktionaler, Zweizeiliger, Großer Klassischer Hauswirtschaftsraum mit integriertem Waschbecken, Schrankfronten mit vertiefter Füllung, grauen Schränken, Küchenrückwand in Beige, weißer Wandfarbe, Waschmaschine und Trockner nebeneinander, weißem Boden, beiger Arbeitsplatte, Porzellan-Bodenfliesen und Arbeitsplatte aus Terrazzo in San Francisco
Multifunktionaler, Zweizeiliger, Großer Klassischer Hauswirtschaftsraum mit integriertem Waschbecken, Schrankfronten mit vertiefter Füllung, grauen Schränken, Küchenrückwand in Beige, weißer Wandfarbe, Waschmaschine und Trockner nebeneinander, weißem Boden, beiger Arbeitsplatte, Porzellan-Bodenfliesen und Arbeitsplatte aus Terrazzo in San Francisco

-Cabinets: HAAS ,Cherry wood species with a Barnwood Stain and Shakertown – V door style
-Berenson cabinetry hardware 9425-4055
-Flooring: SHAW Napa Plank 6x24 tiles for floor and shower surround Niche tiles are SHAW Napa Plank 2 x 21 with GLAZZIO Crystal Morning mist accent/Silverado Power group
-Laundry wall Tile: Glazzio Crystal Morning mist/Silverado power grout
-Countertops: Cambria Quartz Berwyn on sink in bathroom
Vicostone Onyx White Polished in laundry area, desk and master closet

Laurey Glenn
Großer Landhaus Hauswirtschaftsraum mit weißen Schränken, Onyx-Arbeitsplatte, Schieferboden, Waschmaschine und Trockner nebeneinander, offenen Schränken, schwarzer Arbeitsplatte, Einbauwaschbecken und grauer Wandfarbe in Nashville
Großer Landhaus Hauswirtschaftsraum mit weißen Schränken, Onyx-Arbeitsplatte, Schieferboden, Waschmaschine und Trockner nebeneinander, offenen Schränken, schwarzer Arbeitsplatte, Einbauwaschbecken und grauer Wandfarbe in Nashville

Simon Wood
Einzeilige, Große Moderne Waschküche mit Waschbecken, flächenbündigen Schrankfronten, weißen Schränken, Arbeitsplatte aus Terrazzo, weißer Wandfarbe, Kalkstein, Waschmaschine und Trockner gestapelt, beigem Boden und weißer Arbeitsplatte in Sydney
Einzeilige, Große Moderne Waschküche mit Waschbecken, flächenbündigen Schrankfronten, weißen Schränken, Arbeitsplatte aus Terrazzo, weißer Wandfarbe, Kalkstein, Waschmaschine und Trockner gestapelt, beigem Boden und weißer Arbeitsplatte in Sydney
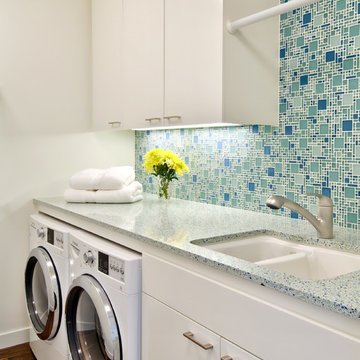
Photography by: Bob Jansons H&H Productions
Moderner Hauswirtschaftsraum mit Doppelwaschbecken, flächenbündigen Schrankfronten, weißen Schränken, Arbeitsplatte aus Terrazzo, Waschmaschine und Trockner nebeneinander, türkiser Arbeitsplatte und weißer Wandfarbe in San Francisco
Moderner Hauswirtschaftsraum mit Doppelwaschbecken, flächenbündigen Schrankfronten, weißen Schränken, Arbeitsplatte aus Terrazzo, Waschmaschine und Trockner nebeneinander, türkiser Arbeitsplatte und weißer Wandfarbe in San Francisco

Multifunktionaler, Zweizeiliger, Mittelgroßer Uriger Hauswirtschaftsraum mit Unterbauwaschbecken, profilierten Schrankfronten, braunen Schränken, Onyx-Arbeitsplatte, blauer Wandfarbe, Porzellan-Bodenfliesen, Waschmaschine und Trockner nebeneinander, blauem Boden, schwarzer Arbeitsplatte, Tapetendecke, Tapetenwänden, Küchenrückwand in Schwarz und Rückwand aus Marmor in Chicago

Coburg Frieze is a purified design that questions what’s really needed.
The interwar property was transformed into a long-term family home that celebrates lifestyle and connection to the owners’ much-loved garden. Prioritising quality over quantity, the crafted extension adds just 25sqm of meticulously considered space to our clients’ home, honouring Dieter Rams’ enduring philosophy of “less, but better”.
We reprogrammed the original floorplan to marry each room with its best functional match – allowing an enhanced flow of the home, while liberating budget for the extension’s shared spaces. Though modestly proportioned, the new communal areas are smoothly functional, rich in materiality, and tailored to our clients’ passions. Shielding the house’s rear from harsh western sun, a covered deck creates a protected threshold space to encourage outdoor play and interaction with the garden.
This charming home is big on the little things; creating considered spaces that have a positive effect on daily life.
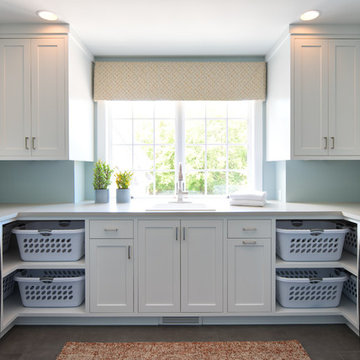
Große Klassische Waschküche in U-Form mit Einbauwaschbecken, Schrankfronten im Shaker-Stil, weißen Schränken, Onyx-Arbeitsplatte, blauer Wandfarbe, Waschmaschine und Trockner nebeneinander, grauem Boden und weißer Arbeitsplatte in Minneapolis
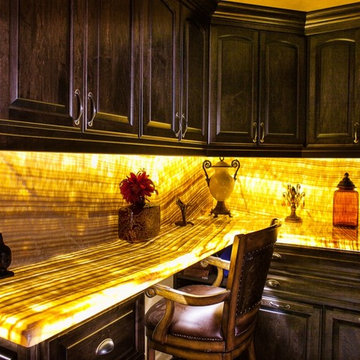
This is the wildest laundry counter you will ever see or dream of!
Glenn
Kleine Mediterrane Waschküche mit profilierten Schrankfronten, schwarzen Schränken, Onyx-Arbeitsplatte und gelber Arbeitsplatte in Seattle
Kleine Mediterrane Waschküche mit profilierten Schrankfronten, schwarzen Schränken, Onyx-Arbeitsplatte und gelber Arbeitsplatte in Seattle

Kleine Moderne Waschküche in L-Form mit Landhausspüle, Schrankfronten im Shaker-Stil, beigen Schränken, Onyx-Arbeitsplatte, Küchenrückwand in Weiß, Rückwand aus Quarzwerkstein, weißer Wandfarbe, hellem Holzboden, Waschmaschine und Trockner nebeneinander, beigem Boden und weißer Arbeitsplatte in London
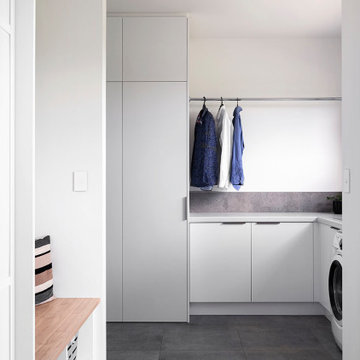
Clean, neutral elements express a tidy and calm place to get the laundry done
Mittelgroße Moderne Waschküche in L-Form mit Unterbauwaschbecken, flächenbündigen Schrankfronten, grauen Schränken, Arbeitsplatte aus Terrazzo, Küchenrückwand in Grau, Rückwand aus Keramikfliesen, weißer Wandfarbe, Keramikboden, Waschmaschine und Trockner nebeneinander, grauem Boden und grauer Arbeitsplatte in Auckland
Mittelgroße Moderne Waschküche in L-Form mit Unterbauwaschbecken, flächenbündigen Schrankfronten, grauen Schränken, Arbeitsplatte aus Terrazzo, Küchenrückwand in Grau, Rückwand aus Keramikfliesen, weißer Wandfarbe, Keramikboden, Waschmaschine und Trockner nebeneinander, grauem Boden und grauer Arbeitsplatte in Auckland
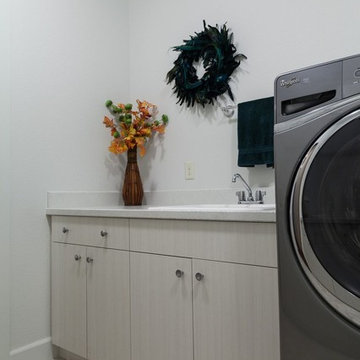
Zweizeilige, Mittelgroße Moderne Waschküche mit Einbauwaschbecken, flächenbündigen Schrankfronten, hellen Holzschränken, Arbeitsplatte aus Terrazzo, weißer Wandfarbe, Keramikboden, Waschmaschine und Trockner nebeneinander und beigem Boden in Sonstige
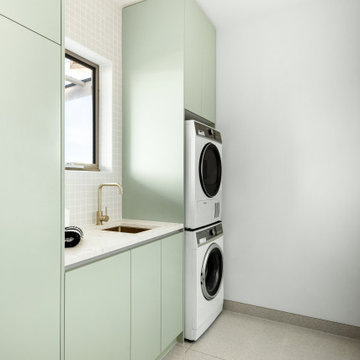
A bathroom and laundry renovation showcasing the perfect balance of colourful and calm, with curves throughout accentuating the softness of the space
Einzeiliger, Mittelgroßer Moderner Hauswirtschaftsraum mit grünen Schränken, Arbeitsplatte aus Terrazzo, Küchenrückwand in Grün, weißer Wandfarbe, Waschmaschine und Trockner gestapelt und weißer Arbeitsplatte in Melbourne
Einzeiliger, Mittelgroßer Moderner Hauswirtschaftsraum mit grünen Schränken, Arbeitsplatte aus Terrazzo, Küchenrückwand in Grün, weißer Wandfarbe, Waschmaschine und Trockner gestapelt und weißer Arbeitsplatte in Melbourne
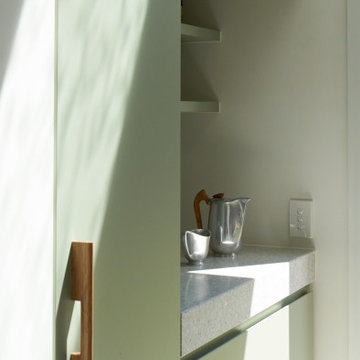
Multifunktionaler, Zweizeiliger Moderner Hauswirtschaftsraum mit Waschbecken, grünen Schränken, Arbeitsplatte aus Terrazzo, weißer Wandfarbe, Keramikboden, Waschmaschine und Trockner gestapelt, grauem Boden und grauer Arbeitsplatte in Melbourne
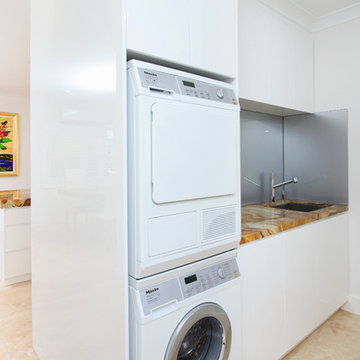
Moderner Hauswirtschaftsraum mit Onyx-Arbeitsplatte, Waschmaschine und Trockner gestapelt, beigem Boden und bunter Arbeitsplatte in Brisbane
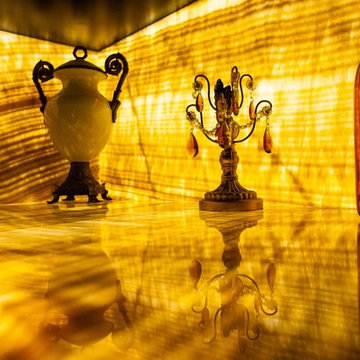
This is the wildest laundry counter you will ever see or dream of!
Kleine Mediterrane Waschküche mit profilierten Schrankfronten, schwarzen Schränken, Onyx-Arbeitsplatte und gelber Arbeitsplatte in Seattle
Kleine Mediterrane Waschküche mit profilierten Schrankfronten, schwarzen Schränken, Onyx-Arbeitsplatte und gelber Arbeitsplatte in Seattle
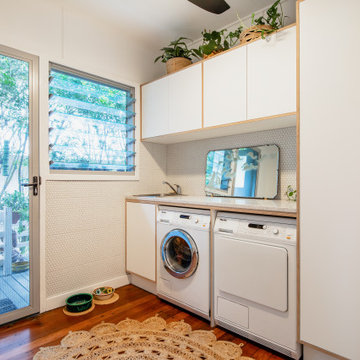
We love to be challenged so when we were approached by these clients about a design "from the era" we couldn't resist! There is nothing worse than removing character and charm from a home. The clients wanted their retro beach shack to have the modern comforts of today's lastest technologies hidden behind design features of the original design of the home. Beautiful terrazzo bench tops, laminated plywood, matt surfaces and soft-close hardware make this space warm and welcoming. Giving a home new life through clever design to achieve the result as if it was meant to be all along is one of the most rewarding projects you can do and we LOVED IT!

The laundry room at the top of the stair has been home to drying racks as well as a small computer work station. There is plenty of room for additional storage, and the large square window allows plenty of light.
Hauswirtschaftsraum mit Onyx-Arbeitsplatte und Arbeitsplatte aus Terrazzo Ideen und Design
1