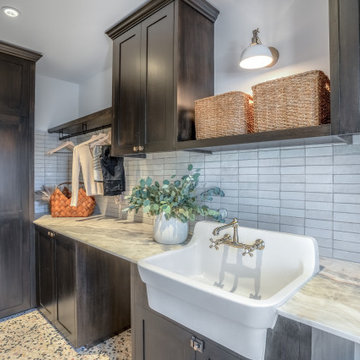Hauswirtschaftsraum mit Onyx-Arbeitsplatte und Arbeitsplatte aus Terrazzo Ideen und Design
Suche verfeinern:
Budget
Sortieren nach:Heute beliebt
61 – 74 von 74 Fotos
1 von 3

-Cabinets: HAAS ,Cherry wood species with a Barnwood Stain and Shakertown – V door style
-Berenson cabinetry hardware 9425-4055
-Flooring: SHAW Napa Plank 6x24 tiles for floor and shower surround Niche tiles are SHAW Napa Plank 2 x 21 with GLAZZIO Crystal Morning mist accent/Silverado Power group
-Laundry wall Tile: Glazzio Crystal Morning mist/Silverado power grout
-Countertops: Cambria Quartz Berwyn on sink in bathroom
Vicostone Onyx White Polished in laundry area, desk and master closet

A matching cabinet features one side with hidden storage, with the other open to provide seating. The bench is upholstered in soft bouclé, perfect for removing or putting on shoes. The hand-blown wall sconce is suspended by a leather strap above this bench, illuminating the space. The bench toss pillow made from wool fabric features a digital print that looks like marble, adding comfort to the area while echoing material elements throughout the house.

-Cabinets: HAAS, Cherry wood species with a Barnwood Stain and Shakertown – V door style
-Countertops: Vicostone Onyx White Polished in laundry area, desk and master closet.
Glazzio Crystal Morning mist/Silverado power grout

The laundry room at the top of the stair has been home to drying racks as well as a small computer work station. There is plenty of room for additional storage, and the large square window allows plenty of light.
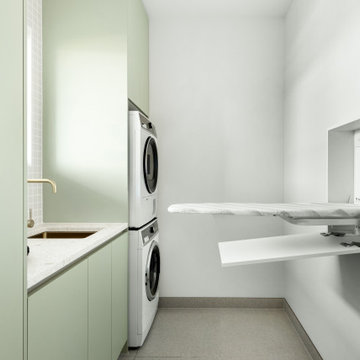
A bathroom and laundry renovation showcasing the perfect balance of colourful and calm, with curves throughout accentuating the softness of the space
Einzeiliger, Mittelgroßer Moderner Hauswirtschaftsraum mit grünen Schränken, Arbeitsplatte aus Terrazzo, Küchenrückwand in Grün, weißer Wandfarbe, Waschmaschine und Trockner gestapelt und weißer Arbeitsplatte in Melbourne
Einzeiliger, Mittelgroßer Moderner Hauswirtschaftsraum mit grünen Schränken, Arbeitsplatte aus Terrazzo, Küchenrückwand in Grün, weißer Wandfarbe, Waschmaschine und Trockner gestapelt und weißer Arbeitsplatte in Melbourne

Multifunktionaler, Zweizeiliger, Mittelgroßer Uriger Hauswirtschaftsraum mit Unterbauwaschbecken, profilierten Schrankfronten, braunen Schränken, Onyx-Arbeitsplatte, Küchenrückwand in Schwarz, Rückwand aus Marmor, blauer Wandfarbe, Porzellan-Bodenfliesen, Waschmaschine und Trockner nebeneinander, blauem Boden, schwarzer Arbeitsplatte, Tapetendecke und Tapetenwänden in Chicago
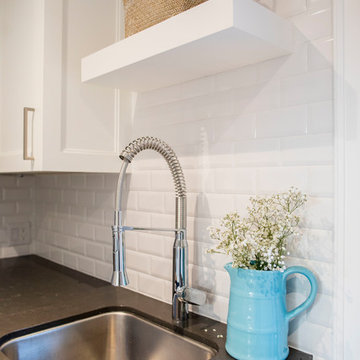
Multifunktionaler, Mittelgroßer Klassischer Hauswirtschaftsraum in L-Form mit Unterbauwaschbecken, Schrankfronten im Shaker-Stil, weißen Schränken, Onyx-Arbeitsplatte, blauer Wandfarbe, Porzellan-Bodenfliesen, Waschmaschine und Trockner nebeneinander, grauem Boden und grauer Arbeitsplatte in Toronto
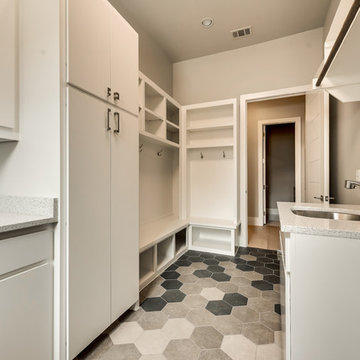
Zweizeilige, Große Klassische Waschküche mit Unterbauwaschbecken, flächenbündigen Schrankfronten, weißen Schränken, Arbeitsplatte aus Terrazzo, beiger Wandfarbe, Keramikboden, Waschmaschine und Trockner nebeneinander, buntem Boden und bunter Arbeitsplatte in Dallas
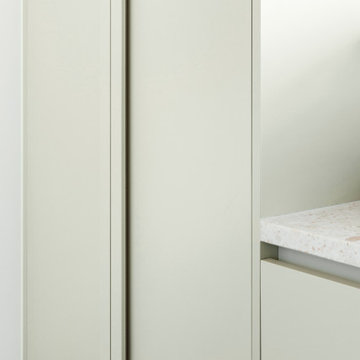
A bathroom and laundry renovation showcasing the perfect balance of colourful and calm, with curves throughout accentuating the softness of the space
Einzeiliger, Mittelgroßer Moderner Hauswirtschaftsraum mit grünen Schränken, Arbeitsplatte aus Terrazzo, Küchenrückwand in Grün, weißer Wandfarbe, Waschmaschine und Trockner gestapelt und weißer Arbeitsplatte in Melbourne
Einzeiliger, Mittelgroßer Moderner Hauswirtschaftsraum mit grünen Schränken, Arbeitsplatte aus Terrazzo, Küchenrückwand in Grün, weißer Wandfarbe, Waschmaschine und Trockner gestapelt und weißer Arbeitsplatte in Melbourne
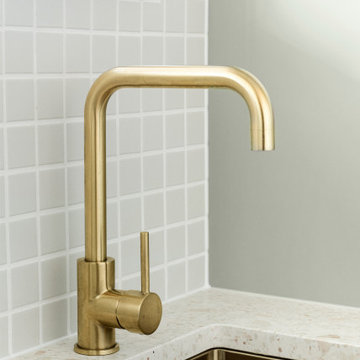
A bathroom and laundry renovation showcasing the perfect balance of colourful and calm, with curves throughout accentuating the softness of the space
Einzeiliger, Mittelgroßer Moderner Hauswirtschaftsraum mit grünen Schränken, Arbeitsplatte aus Terrazzo, Küchenrückwand in Grün, weißer Wandfarbe, Waschmaschine und Trockner gestapelt und weißer Arbeitsplatte in Melbourne
Einzeiliger, Mittelgroßer Moderner Hauswirtschaftsraum mit grünen Schränken, Arbeitsplatte aus Terrazzo, Küchenrückwand in Grün, weißer Wandfarbe, Waschmaschine und Trockner gestapelt und weißer Arbeitsplatte in Melbourne
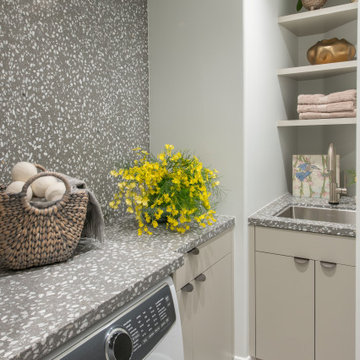
The laundry room is lined with terrazzo, with ample surface space for folding clothing. An overhead railing provides hanging space, while dual dryers speed up the laundry process for added efficiency. Yellow orchids, ranunculus, and ferns add natural beauty to the laundry space. Wool dryer balls offer a green, reusable alternative to dryer sheets and speed drying time. Artwork by Karen Sikie brings nature and wildlife into the space, providing a pleasant view while tending to laundry.

A mudroom with a laundry cabinet features large windows that provide an abundance of natural light. The custom screens, made from Ash and natural rattan cane webbing, incorporate built-in vents to conceal the washer and dryer while in use.
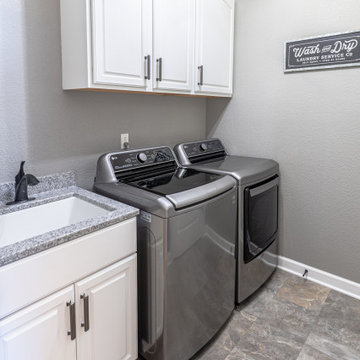
Their laundry room received a facelift with new cabinetry, flooring, and sink washing station. Minimal change to make a big difference for laundry days.
Hauswirtschaftsraum mit Onyx-Arbeitsplatte und Arbeitsplatte aus Terrazzo Ideen und Design
4
