Hauswirtschaftsraum mit rosa Wandfarbe Ideen und Design
Suche verfeinern:
Budget
Sortieren nach:Heute beliebt
81 – 100 von 125 Fotos
1 von 2
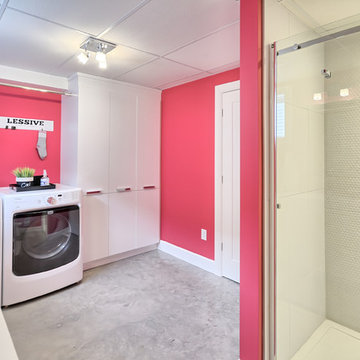
France Larose
Multifunktionaler, Einzeiliger, Mittelgroßer Moderner Hauswirtschaftsraum mit rosa Wandfarbe, Betonboden und Waschmaschine und Trockner nebeneinander in Montreal
Multifunktionaler, Einzeiliger, Mittelgroßer Moderner Hauswirtschaftsraum mit rosa Wandfarbe, Betonboden und Waschmaschine und Trockner nebeneinander in Montreal
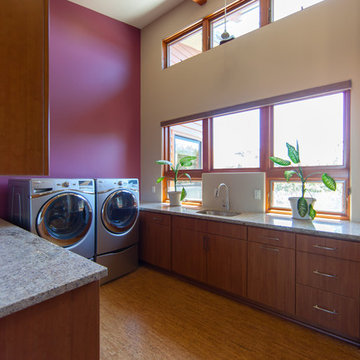
Located in the Las Ventanas community of Arroyo Grande, this single family residence was designed and built for a couple who desired a contemporary home that fit into the natural landscape. The design solution features multiple decks, including a large rear deck that is cantilevered out from the house and nestled among the trees. Three corners of the house are mitered and built of glass, offering more views of the wooded lot.
Organic materials bring warmth and texture to the space. A large natural stone “spine” wall runs from the front of the house through the main living space. Shower floors are clad in pebbles, which are both attractive and slipresistant. Mount Moriah stone, a type of quartzite, brings texture to the entry, kitchen and sunroom floors. The same stone was used for the front walkway and driveway, emphasizing the connection between indoor and outdoor spaces.
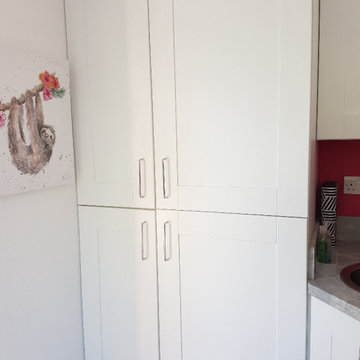
Kleiner Moderner Hauswirtschaftsraum mit Ausgussbecken, Schrankfronten im Shaker-Stil, weißen Schränken, Laminat-Arbeitsplatte, Küchenrückwand in Grau, rosa Wandfarbe, Linoleum, schwarzem Boden und grauer Arbeitsplatte in Essex
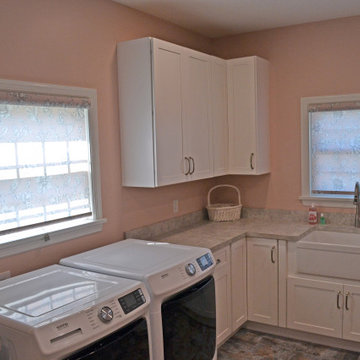
Custom Graber LightWeaves Roller Shade | Renaissance Blushed Paradise | Cordless | Small Cassette Valance
Große Klassische Waschküche in L-Form mit Landhausspüle, Schrankfronten im Shaker-Stil, weißen Schränken, Laminat-Arbeitsplatte, rosa Wandfarbe, Keramikboden, Waschmaschine und Trockner nebeneinander, buntem Boden und rosa Arbeitsplatte in Sonstige
Große Klassische Waschküche in L-Form mit Landhausspüle, Schrankfronten im Shaker-Stil, weißen Schränken, Laminat-Arbeitsplatte, rosa Wandfarbe, Keramikboden, Waschmaschine und Trockner nebeneinander, buntem Boden und rosa Arbeitsplatte in Sonstige
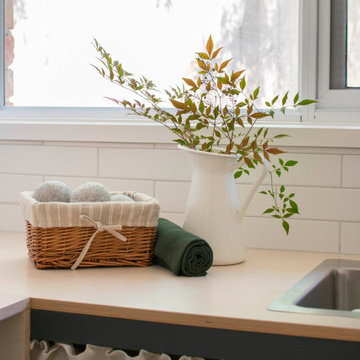
Multifunktionaler, Kleiner Klassischer Hauswirtschaftsraum in L-Form mit Einbauwaschbecken, offenen Schränken, hellen Holzschränken, Arbeitsplatte aus Holz, Küchenrückwand in Weiß, Rückwand aus Metrofliesen, rosa Wandfarbe, Waschmaschine und Trockner nebeneinander, weißem Boden und beiger Arbeitsplatte in Melbourne
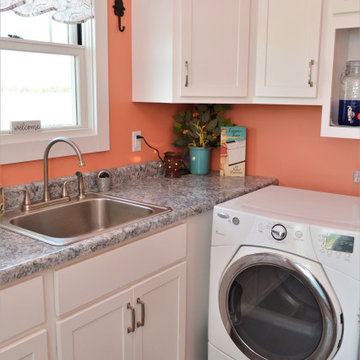
Cabinet Brand: BaileyTown USA
Wood Species: Maple
Cabinet Finish: White
Door Style: Chesapeake
Counter top: Laminate counter top, Modern edge detail, Coved back splash, Geriba Gray color
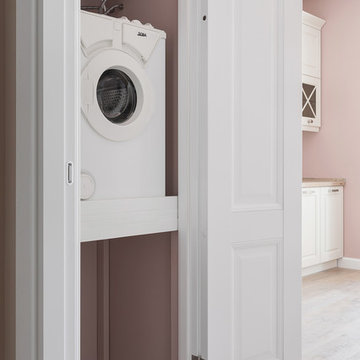
Дима Цыренщиков
Einzeiliger Klassischer Hauswirtschaftsraum mit Waschmaschinenschrank, profilierten Schrankfronten, weißen Schränken, rosa Wandfarbe und Laminat in Sankt Petersburg
Einzeiliger Klassischer Hauswirtschaftsraum mit Waschmaschinenschrank, profilierten Schrankfronten, weißen Schränken, rosa Wandfarbe und Laminat in Sankt Petersburg
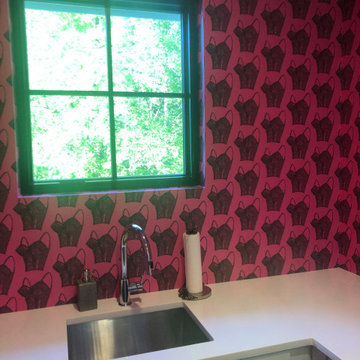
The wallpaper packs a punch with a delta faucet and elkay sink
Große Moderne Waschküche mit Unterbauwaschbecken und rosa Wandfarbe
Große Moderne Waschküche mit Unterbauwaschbecken und rosa Wandfarbe
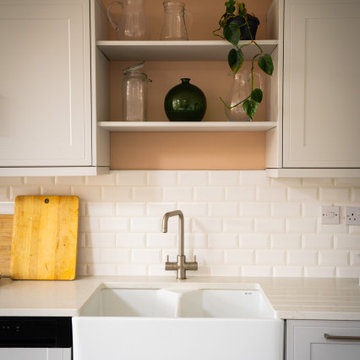
For this project the key feature was the beautiful forest green Aga range oven. The Aga was part of the property when the client moved in, the oven was moved into the new extension where the kitchen was to be situated and the design process went from here. Initially, a low budget kitchen was designed around the Aga, a few years later we were called back in to design the gorgeous existing open plan kitchen/dining/snug room we see today.
The deep green aga was complemented by a soft shade of pink on the walls, setting plaster by Farrow & Ball. This tide perfectly together with the existing limed oak floor. To emphasise the forest green of the aga, we added a matching deep green floor lamp and elegant velvet bar stools. From here we used a natural colour pallet so not to detract from the statement forest green pieces. We selected a classic shaker kitchen in Dove Grey by Howdens Kitchens, this continued through to the utility and cloakroom just off of the kitchen, with a handy ceiling mounted drying rack being fitted for ease of use. Finally a pale oak top table with pale grey painted legs was paired with the family’s existing white dining chairs to finish this kitchen/dining/living area.
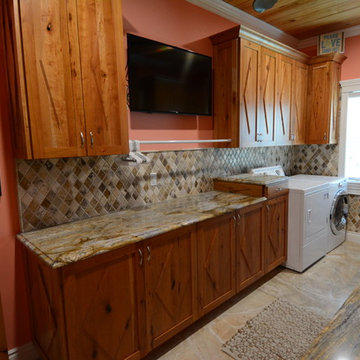
Multifunktionaler, Zweizeiliger, Mittelgroßer Maritimer Hauswirtschaftsraum mit Unterbauwaschbecken, Schrankfronten im Shaker-Stil, hellbraunen Holzschränken, Granit-Arbeitsplatte, rosa Wandfarbe, Travertin und Waschmaschine und Trockner nebeneinander in Miami
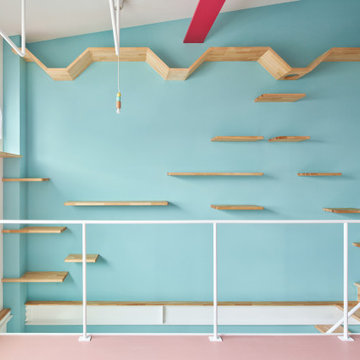
Multifunktionaler, Kleiner Moderner Hauswirtschaftsraum mit Unterbauwaschbecken, Schrankfronten mit vertiefter Füllung, weißen Schränken, Arbeitsplatte aus Holz, rosa Wandfarbe, Linoleum, Waschmaschine und Trockner integriert, rosa Boden, rosa Arbeitsplatte, gewölbter Decke und Holzdielenwänden in Kyoto
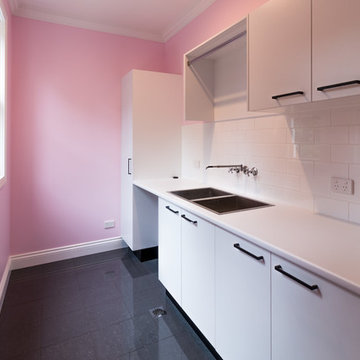
SwayPunc
Moderner Hauswirtschaftsraum mit rosa Wandfarbe und grauem Boden in Brisbane
Moderner Hauswirtschaftsraum mit rosa Wandfarbe und grauem Boden in Brisbane
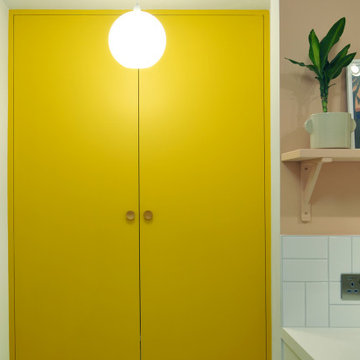
A pantry is such a treat to have in the house and can be overlooked in its importance of a smooth running house hold. There is no reason why it shouldn't be practical and look great too. This family doesn’t shy away from a pop of colour which has helped me create this wonderfully functional and fun space to what was previously a windowless and uninspiring dining room.
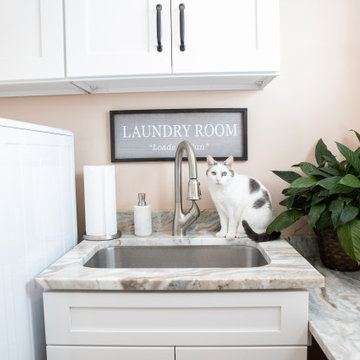
Multifunktionaler, Mittelgroßer Moderner Hauswirtschaftsraum in U-Form mit Kassettenfronten, weißen Schränken, Marmor-Arbeitsplatte, rosa Wandfarbe, Waschmaschine und Trockner gestapelt, beiger Arbeitsplatte, hellem Holzboden und buntem Boden in Washington, D.C.
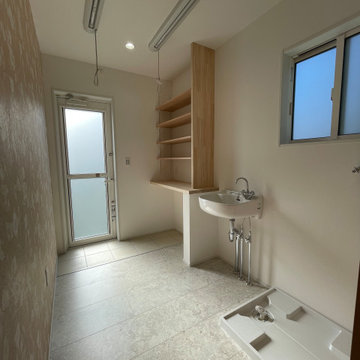
Multifunktionaler, Mittelgroßer Hauswirtschaftsraum mit Ausgussbecken, rosa Wandfarbe, Sperrholzboden, Waschmaschine und Trockner nebeneinander, beigem Boden, brauner Arbeitsplatte, Tapetendecke und Tapetenwänden in Sonstige
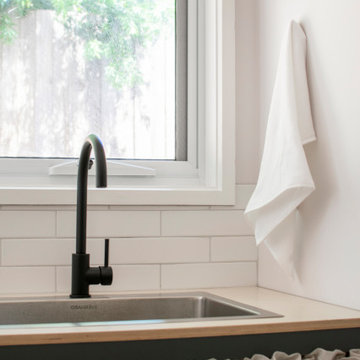
Multifunktionaler, Kleiner Klassischer Hauswirtschaftsraum in L-Form mit Einbauwaschbecken, offenen Schränken, hellen Holzschränken, Arbeitsplatte aus Holz, Küchenrückwand in Weiß, Rückwand aus Metrofliesen, rosa Wandfarbe, Waschmaschine und Trockner nebeneinander, weißem Boden und beiger Arbeitsplatte in Melbourne
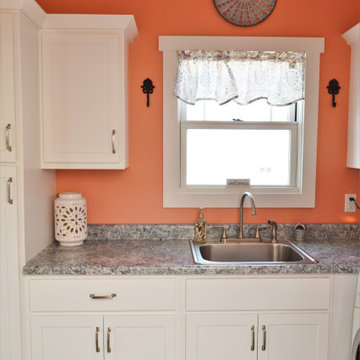
Cabinet Brand: BaileyTown USA
Wood Species: Maple
Cabinet Finish: White
Door Style: Chesapeake
Counter top: Laminate counter top, Modern edge detail, Coved back splash, Geriba Gray color
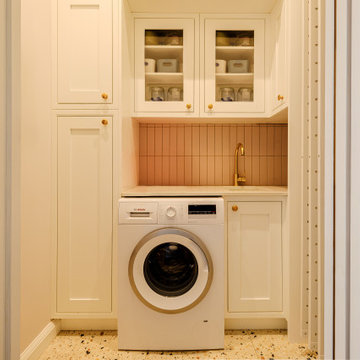
Our fun client desired a laundry space that was as fashionable as it was functional, a place where laundry would be more of a joy than a chore. To add an element of playfulness, she chose an eye-catching Terrazzo for the flooring, beautifully complemented by pink vertical stacked brick tiles from Mandarin Stone.
Harmoniously blending with the elegant furniture, this distinctive combination not only enhances the visual charm but also contributes to a joyful atmosphere, effectively making laundry an enjoyable experience.
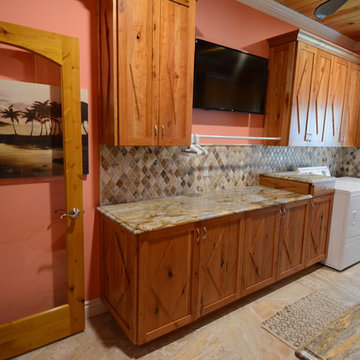
Zweizeiliger, Multifunktionaler, Großer Uriger Hauswirtschaftsraum mit Unterbauwaschbecken, Schrankfronten mit vertiefter Füllung, dunklen Holzschränken, Granit-Arbeitsplatte, rosa Wandfarbe, Porzellan-Bodenfliesen, Waschmaschine und Trockner nebeneinander, beigem Boden und bunter Arbeitsplatte in Orange County
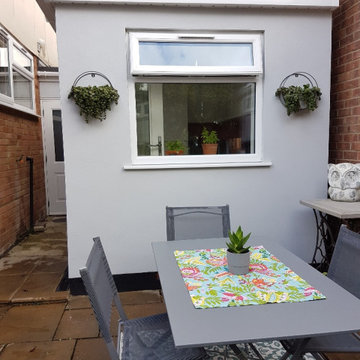
Kleiner Moderner Hauswirtschaftsraum mit Ausgussbecken, Schrankfronten im Shaker-Stil, weißen Schränken, Laminat-Arbeitsplatte, Küchenrückwand in Grau, rosa Wandfarbe, Linoleum, schwarzem Boden und grauer Arbeitsplatte in Essex
Hauswirtschaftsraum mit rosa Wandfarbe Ideen und Design
5